Privacy su Terrazze - Foto e idee
Filtra anche per:
Budget
Ordina per:Popolari oggi
121 - 140 di 1.010 foto
1 di 3
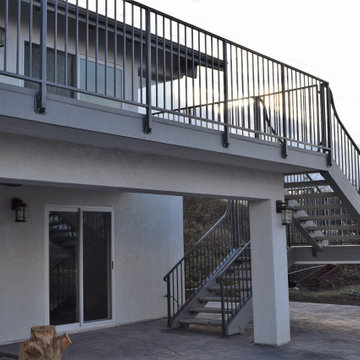
Foto di una grande privacy sulla terrazza minimal dietro casa e al primo piano con un tetto a sbalzo e parapetto in metallo
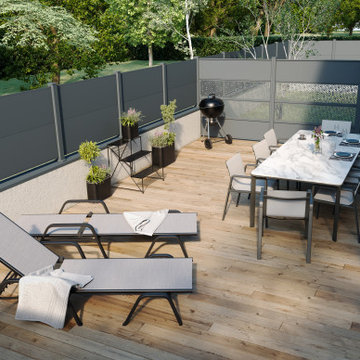
L'harmonisation commence par l'application d'une teinte RAL unique à tous les élements, et se poursuit par la sélection de produits à la fois polyvalents et coordonnées.
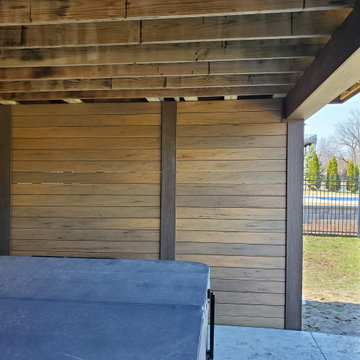
We built this new Timbertech in 2018 and a few years later, these homeowners got a new Hot Tub under the deck and was looking for privacy. We then built a horizontal decking privacy wall to match the decking. We also wrapped the footing posts and beams to complete their backyard deck project. Wall looks great and really completes the final look of the whole project. With this stay-at-home pandemic – the homeowners have much more time to enjoy the privacy in their new hot tub.
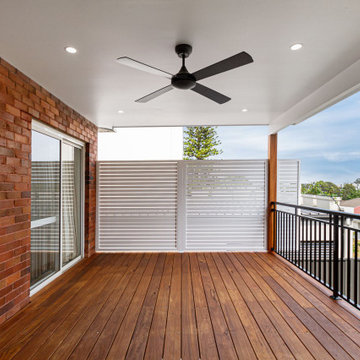
Immagine di un'ampia privacy sulla terrazza contemporanea dietro casa e al primo piano con un tetto a sbalzo e parapetto in metallo
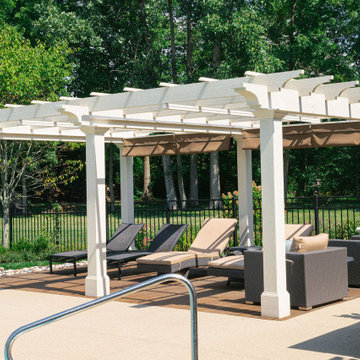
Nicholson Builders partnered with ShadeFX for a backyard renovation in Columbus, Ohio. The Nicholson team built a large pergola for the homeowner’s poolside lounge area and ShadeFX customized two manual 14′ x 10′ retractable canopies in Sunbrella Cocoa to fit the structure.
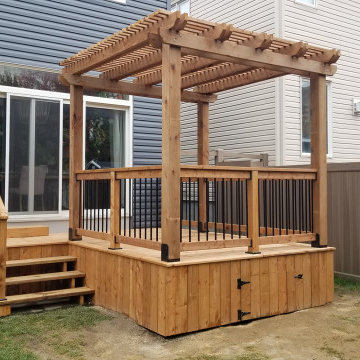
This backyard project has a little something for everyone!
Constructed with brown pressure treated lumber from BMR (Richmond), this deck has many features!
- 5/4" Skirting with access panel for yard tools
- Picture frame deck edge to hide those nasty butt ends
- Box step at patio door
- 4 Rise stairs at 48" wide
- 36' of wood railing with Deckorators classic round aluminum balusters
- 8' x 8' pergola with paired 2" x 6" beams and 2" x 2" screening
Let's not forget that this entire structure is supported by Techno Metal Post's to ensure the stability!
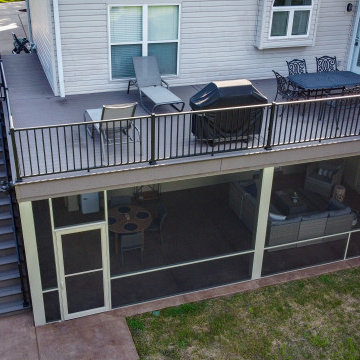
Adding a screen room under an open deck is the perfect use of space! This outdoor living space is the best of both worlds. Having an open deck leading from the main floor of a home makes it easy to enjoy throughout the day and year. This custom space includes a concrete patio under the footprint of the deck and includes Heartlands custom screen room system to prevent bugs and pests from being a bother!
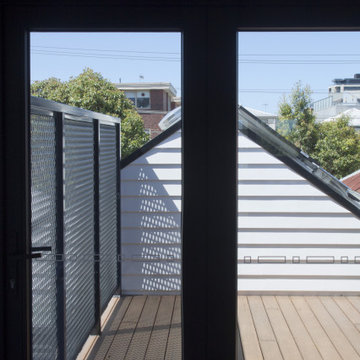
Roof deck with city views
Immagine di una privacy sulla terrazza contemporanea di medie dimensioni, sul tetto e sul tetto con nessuna copertura e parapetto in metallo
Immagine di una privacy sulla terrazza contemporanea di medie dimensioni, sul tetto e sul tetto con nessuna copertura e parapetto in metallo
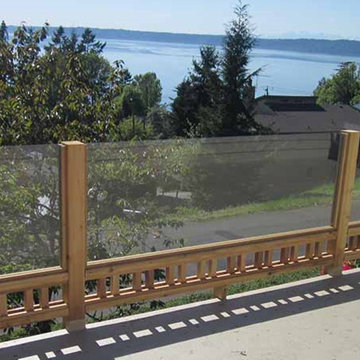
Immagine di una privacy sulla terrazza chic di medie dimensioni, in cortile e al primo piano con nessuna copertura e parapetto in materiali misti
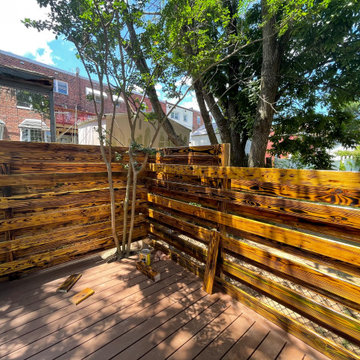
Stained wood boards for the privacy fence.
Foto di una privacy sulla terrazza stile rurale di medie dimensioni, dietro casa e a piano terra con nessuna copertura e parapetto in legno
Foto di una privacy sulla terrazza stile rurale di medie dimensioni, dietro casa e a piano terra con nessuna copertura e parapetto in legno
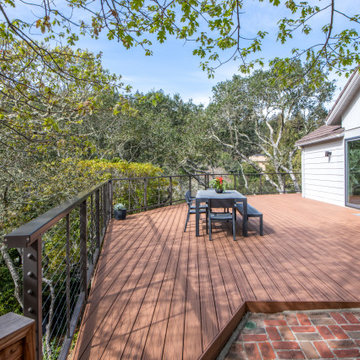
Large composite minimalist deck offers private outdoor living in nature.
Foto di un'ampia privacy sulla terrazza minimal dietro casa e a piano terra con nessuna copertura e parapetto in cavi
Foto di un'ampia privacy sulla terrazza minimal dietro casa e a piano terra con nessuna copertura e parapetto in cavi
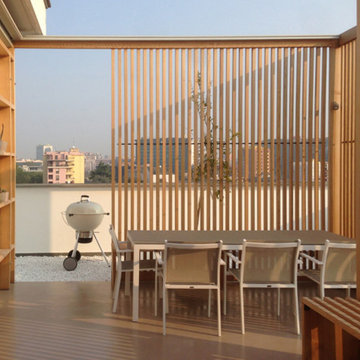
Ispirazione per una privacy sulla terrazza di medie dimensioni, sul tetto e sul tetto con parapetto in legno
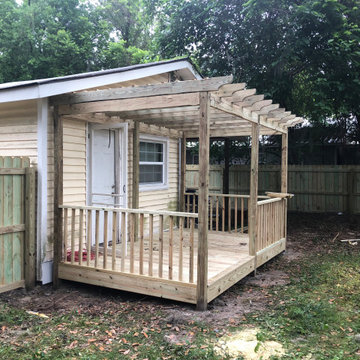
Deck and fence installation project in Savannah, GA. From design to installation, Southern Home Solutions provides quality work and service. Contact us for a free estimate! https://southernhomesolutions.net/contact-us/
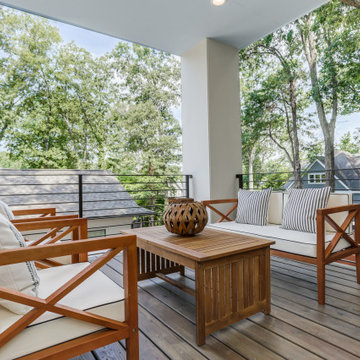
Private rooftop deck off master bedroom on third floor. Custom flat-bar steel railing. Wood deck. Fiber cement panels on corner column and ceiling.
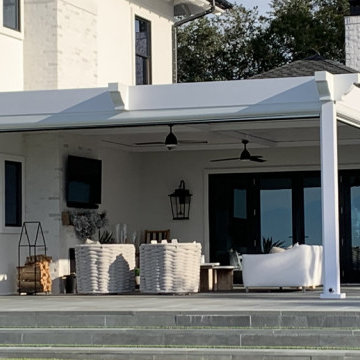
The owner of the charming family home wanted to cover the old pool deck converted into an outdoor patio to add a dried and shaded area outside the home. This newly covered deck should be resistant, functional, and large enough to accommodate friends or family gatherings without a pole blocking the splendid river view.
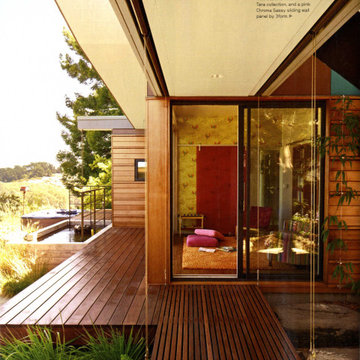
Foto di una privacy sulla terrazza minimalista di medie dimensioni, dietro casa e a piano terra con un tetto a sbalzo e parapetto in metallo
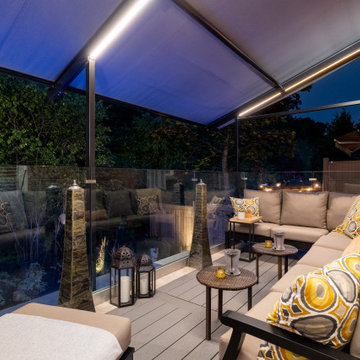
The generous lounge area on the deck is a wonderful place to gather in the evening. On warm clear nights it’s tempting to retract the awning, turn off the lights and enjoy stimulating conversation with friends under starlit skies.
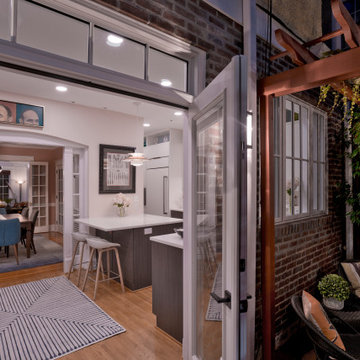
This project is also featured in Home & Design Magazine's Winter 2022 Issue
Foto di una privacy sulla terrazza minimalista di medie dimensioni, dietro casa e al primo piano con una pergola e parapetto in legno
Foto di una privacy sulla terrazza minimalista di medie dimensioni, dietro casa e al primo piano con una pergola e parapetto in legno
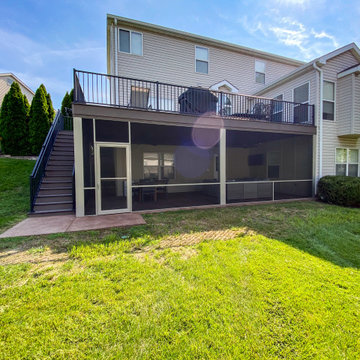
Adding a screen room under an open deck is the perfect use of space! This outdoor living space is the best of both worlds. Having an open deck leading from the main floor of a home makes it easy to enjoy throughout the day and year. This custom space includes a concrete patio under the footprint of the deck and includes Heartlands custom screen room system to prevent bugs and pests from being a bother!
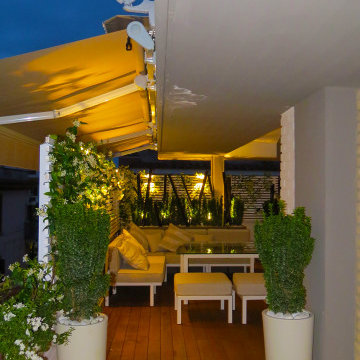
Una piccola terrazza di una moderna palazzina a Centocelle, su cui abbiamo eseguito un’operazione sartoriale, è diventata così un piccolo caldo angolo romantico.
Una metamorfosi grazie a pochi sapienti interventi di rinnovamento.
Abbiamo installato un decking flottante per esterno, costituito da legno Iroko del Gabon, che con un tocco scalda l’ambiente. La schermatura frangisole/frangivento è stata realizzata attraverso un’installazione ancorata sul parapetto fisso; Il materiale usato è legno in doghe verniciato, e il gelsomino rampicante ci si intreccia custodendo la privacy di questo nuovo angolo di relax.
La porzione era solo parzialmente coperta da una tettoia in muratura, che abbiamo prolungato attraverso l’installazione di una tenda a braccio motorizzata, dotata di telecomando.
Un pilastro in cemento che prima “ingombrava” lo spazio, adesso è perfettamente inserito tra gli elementi del fondo scenico, la schermatura in legno lo incorpora e lo accompagna con delle canne di bamboo verniciate.
La luce “bagna” verticalmente il dogato mediante piccoli corpi illuminanti biemissivi cui fanno eco in basso dei proiettori a picchetto, posizionati all’interno di grandi vasi in resina dentro i quali svettano snelli arbusti.
Il piccolo ma confortevole salottino è stato disegnato dall’Architetto e realizzato ad arte presso un Atelier di stoffe e textures. La struttura del tavolino e delle sedute è in ferro zincato verniciato, e le tappezzerie sono studiate appositamente per l’outdoor.
Le porzioni marginali della terrazza sono state semplicemente integrate con prato sintetico di buona fattezza e con vasi in resina che introducono al nuovo incantevole angolo di relax.
Privacy su Terrazze - Foto e idee
7