Privacy su Terrazze - Foto e idee
Filtra anche per:
Budget
Ordina per:Popolari oggi
101 - 120 di 1.010 foto
1 di 3
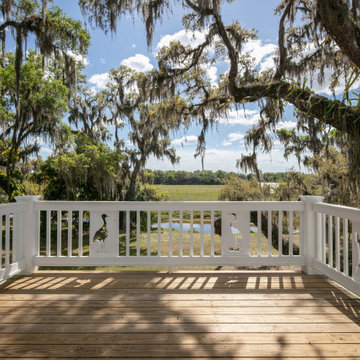
Little Siesta Cottage- 1926 Beach Cottage saved from demolition, moved to this site in 3 pieces and then restored to what we believe is the original architecture

Ispirazione per una piccola privacy sulla terrazza stile marino dietro casa e al primo piano con un tetto a sbalzo e parapetto in legno
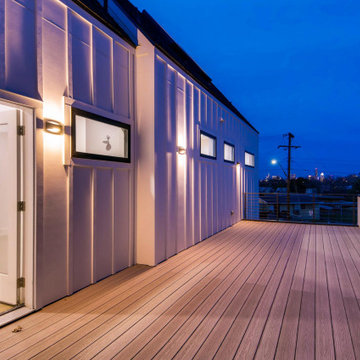
Ispirazione per una piccola privacy sulla terrazza moderna sul tetto e sul tetto con nessuna copertura e parapetto in metallo
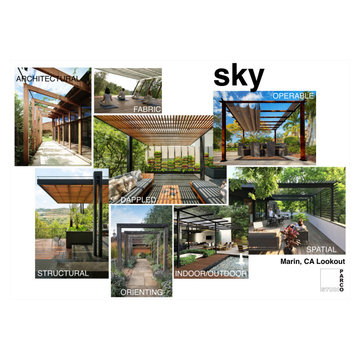
A mood board focused on trellises and pergolas for our client's Marin County lookout.
Esempio di una privacy sulla terrazza minimalista di medie dimensioni, dietro casa e al primo piano con una pergola e parapetto in metallo
Esempio di una privacy sulla terrazza minimalista di medie dimensioni, dietro casa e al primo piano con una pergola e parapetto in metallo
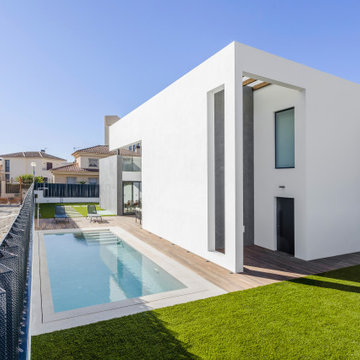
Terraza vivienda
Esempio di una privacy sulla terrazza moderna a piano terra con parapetto in vetro
Esempio di una privacy sulla terrazza moderna a piano terra con parapetto in vetro
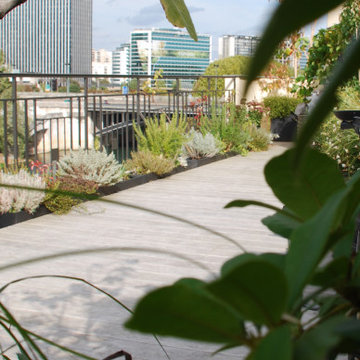
Immagine di una privacy sulla terrazza contemporanea di medie dimensioni, sul tetto e sul tetto con parapetto in metallo
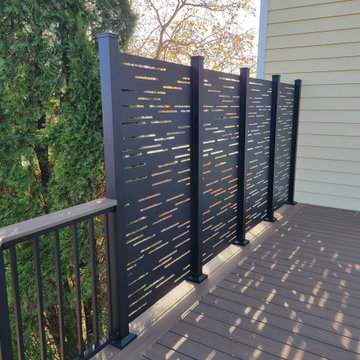
New Trex Toasted Sand Deck with HideAway Screens (Dash Design) and Westbury Railing with Drink Rail
Foto di una privacy sulla terrazza di medie dimensioni, dietro casa e a piano terra con nessuna copertura e parapetto in metallo
Foto di una privacy sulla terrazza di medie dimensioni, dietro casa e a piano terra con nessuna copertura e parapetto in metallo
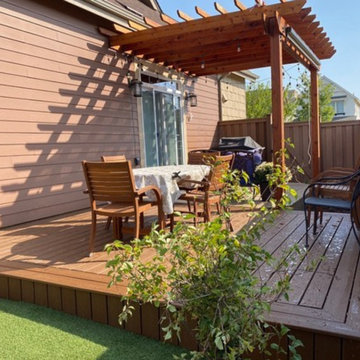
Esempio di una privacy sulla terrazza chic di medie dimensioni, nel cortile laterale e a piano terra con una pergola e parapetto in legno

With the screens down, people in the space are safely protected from the low setting sun and western winds
With the screens down everyone inside is protected, while still being able to see the space outside.
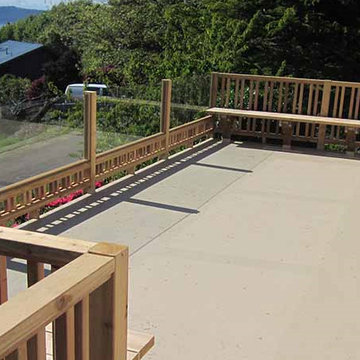
Immagine di una privacy sulla terrazza tradizionale di medie dimensioni, in cortile e al primo piano con nessuna copertura e parapetto in materiali misti
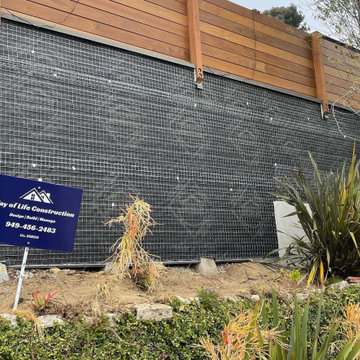
Under construction in Laguna Beach: a 1,300 sqft deck remodel.
Our clients have added projects on top of the original scope of work, and we can’t blame them! This build is going to look awesome once completed.
Building a deck out of Ipe is not easy. Not only do we have create the grooves for the clips, but each cut and routed groove needs sealer before it’s installed. Our clients wanted to use 6-inch boards. In order for us to not have any cupping on the ends, we did not want to a groove to go all the way through, so instead we put our grooves only where the clips will go in.
Why Ipe? It's an exotic hardwood that is naturally resistant to rot and decay, is 8 times harder than California Redwood, and is guaranteed for 20 years without preservatives. It's also one of the most flame-resistant decking materials.
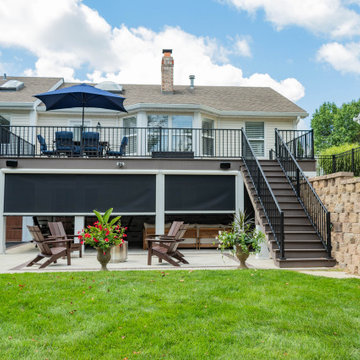
A composite open deck finished with Wesbury Railing and a finished underdeck area. The underdeck area includes Universal Motions Retractable privacy and solar screens, Infratech Heaters, and a stained cedar ceiling.
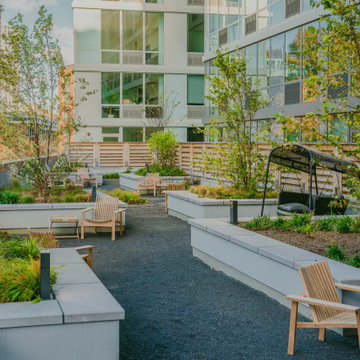
Zen garden on outdoor balcony.
Immagine di una grande privacy sulla terrazza contemporanea sul tetto e al primo piano con nessuna copertura e parapetto in legno
Immagine di una grande privacy sulla terrazza contemporanea sul tetto e al primo piano con nessuna copertura e parapetto in legno
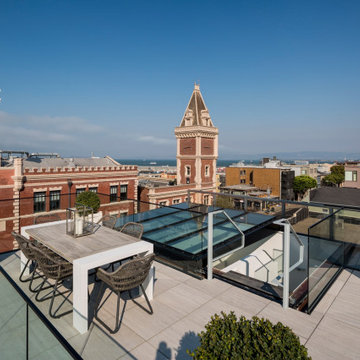
Foto di una grande privacy sulla terrazza minimalista sul tetto e sul tetto con nessuna copertura e parapetto in vetro
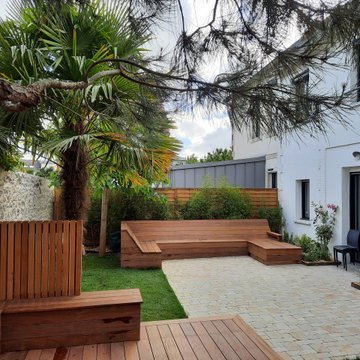
Esempio di una privacy sulla terrazza minimal di medie dimensioni, dietro casa e a piano terra con nessuna copertura e parapetto in materiali misti
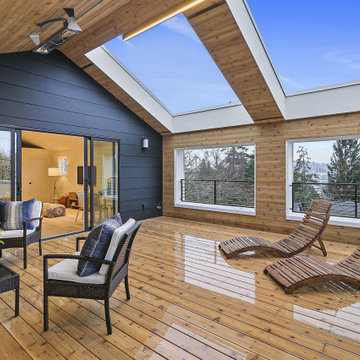
Esempio di una grande privacy sulla terrazza scandinava sul tetto e sul tetto con un tetto a sbalzo e parapetto in materiali misti
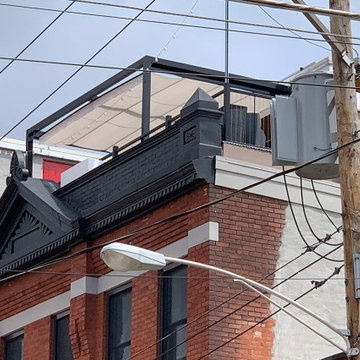
ShadeFX customized a 10’ x 16’ shade structure and manual retractable canopy for a rooftop terrace in Cincinnati. The sleek black frame matches seamlessly with the renovation while protecting the homeowners from the afternoon sun.
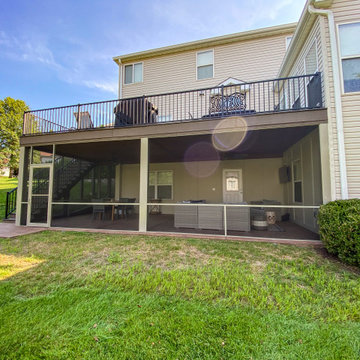
Adding a screen room under an open deck is the perfect use of space! This outdoor living space is the best of both worlds. Having an open deck leading from the main floor of a home makes it easy to enjoy throughout the day and year. This custom space includes a concrete patio under the footprint of the deck and includes Heartlands custom screen room system to prevent bugs and pests from being a bother!
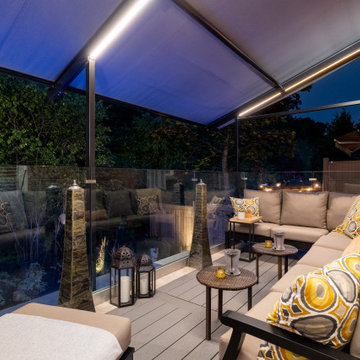
The generous lounge area on the deck is a wonderful place to gather in the evening. On warm clear nights it’s tempting to retract the awning, turn off the lights and enjoy stimulating conversation with friends under starlit skies.
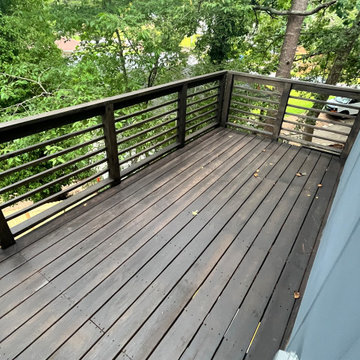
In 2021, Reynard Architectural Designs accepted its first design project. Our team partnered with Tobars Dobbs to transform a tiny, abandoned ranch in West Atlanta into an expansive contemporary modern home.
The first floor, existing brickwork, and main structure where kept in tact. The original ranch was a closed floor plan with 2 bedrooms and 2 bathrooms with an extended hallway. All the interior finishes, appliances and walls were removed to convert the home into an open floor plan that maximizes space on the first floor. The finished home is a modern contemporary design that doubled the number of bedrooms, created four accessible outdoor decks, and created a fresh look that balances simplicity with plenty of character.
The home on Shirley Street takes advantage of minimalist/modern design elements, clean white countertops and cupboards that are complimented nicely by classic stainless steel finishes. The original ranch home was once confined and segmented.
Now, an open stairway that is bathed in natural light leads to the main living space above. Low profile jack and jill vanity mirrors, a soaker tub with a view, and a spacious shower all highlight the serene master bathroom.
The master bedroom makes great use of light with a small, private transom above the bed and easy outdoor access to a private patio deck behind the main sleeping quarters.
A private getaway shaded by the surrounding live oaks is just what's needed after a long day at work. The home on Shirley Street features four of these private patio decks that provide additional entertainment and relaxation space.
Privacy su Terrazze - Foto e idee
6