Privacy su Terrazze - Foto e idee
Filtra anche per:
Budget
Ordina per:Popolari oggi
321 - 340 di 1.012 foto
1 di 3
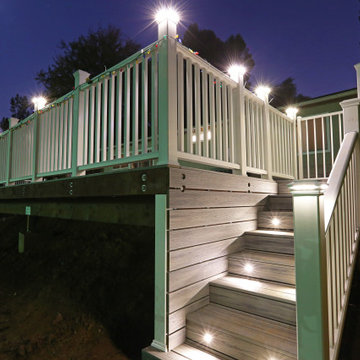
Example of a deck made with composite treated wood and a white railing installed with led lights.
Ispirazione per un'ampia privacy sulla terrazza chic dietro casa e al primo piano con nessuna copertura e parapetto in materiali misti
Ispirazione per un'ampia privacy sulla terrazza chic dietro casa e al primo piano con nessuna copertura e parapetto in materiali misti
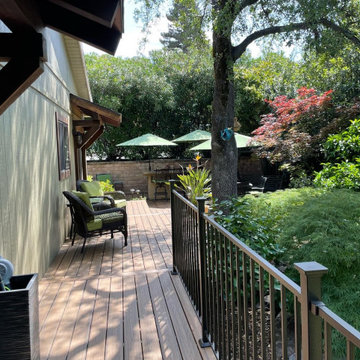
Immagine di una piccola privacy sulla terrazza stile americano dietro casa e a piano terra con un parasole e parapetto in metallo
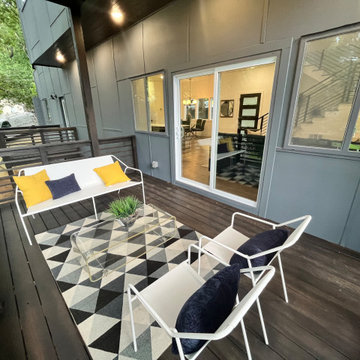
In 2021, Reynard Architectural Designs accepted its first design project. Our team partnered with Tobars Dobbs to transform a tiny, abandoned ranch in West Atlanta into an expansive contemporary modern home.
The first floor, existing brickwork, and main structure where kept in tact. The original ranch was a closed floor plan with 2 bedrooms and 2 bathrooms with an extended hallway. All the interior finishes, appliances and walls were removed to convert the home into an open floor plan that maximizes space on the first floor. The finished home is a modern contemporary design that doubled the number of bedrooms, created four accessible outdoor decks, and created a fresh look that balances simplicity with plenty of character.
The home on Shirley Street takes advantage of minimalist/modern design elements, clean white countertops and cupboards that are complimented nicely by classic stainless steel finishes. The original ranch home was once confined and segmented.
Now, an open stairway that is bathed in natural light leads to the main living space above. Low profile jack and jill vanity mirrors, a soaker tub with a view, and a spacious shower all highlight the serene master bathroom.
The master bedroom makes great use of light with a small, private transom above the bed and easy outdoor access to a private patio deck behind the main sleeping quarters.
A private getaway shaded by the surrounding live oaks is just what's needed after a long day at work. The home on Shirley Street features four of these private patio decks that provide additional entertainment and relaxation space.
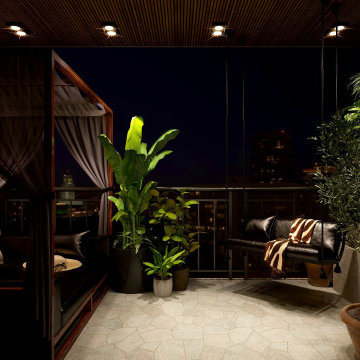
Ispirazione per una privacy sulla terrazza moderna di medie dimensioni e sul tetto con un tetto a sbalzo e parapetto in metallo
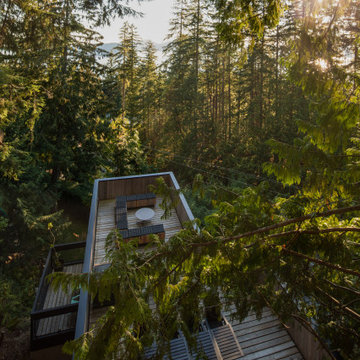
West Coast modern art studio with garage below and rooftop deck above. It has an all-cedar deck with black metal rails, both resistant to all-season weather.
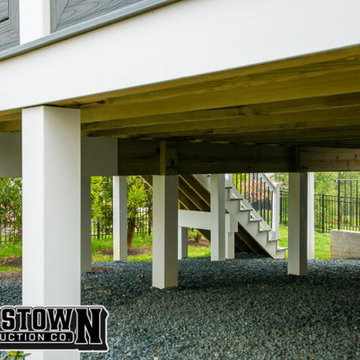
Step into a world of outdoor luxury with our custom-designed Trex deck. Famed for its longevity and refined appearance, the deck also features a stylish outdoor enclosure, allowing you to savor the beauty of nature while being shielded from the elements. Whether it's sunny days or breezy evenings, our design ensures a harmonious blend of open vistas and protected comfort.
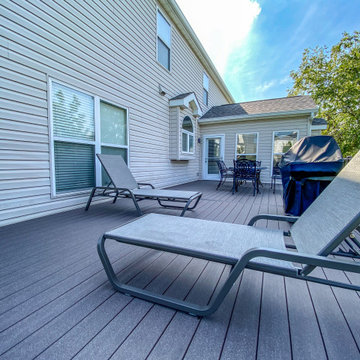
Adding a screen room under an open deck is the perfect use of space! This outdoor living space is the best of both worlds. Having an open deck leading from the main floor of a home makes it easy to enjoy throughout the day and year. This custom space includes a concrete patio under the footprint of the deck and includes Heartlands custom screen room system to prevent bugs and pests from being a bother!
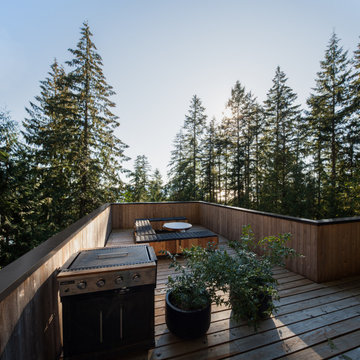
West Coast modern art studio with garage below and rooftop deck above. It has an all-cedar deck with black metal rails, both resistant to all-season weather.
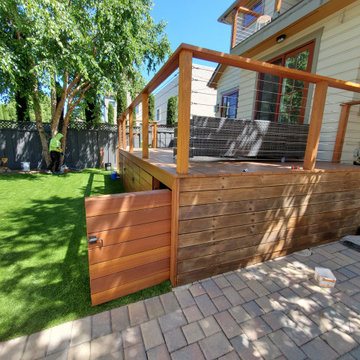
Esempio di una privacy sulla terrazza stile americano dietro casa, di medie dimensioni e a piano terra con parapetto in materiali misti
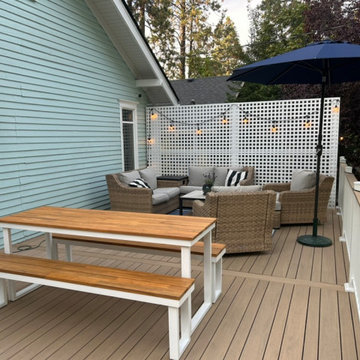
Idee per una grande privacy sulla terrazza dietro casa e a piano terra con parapetto in metallo
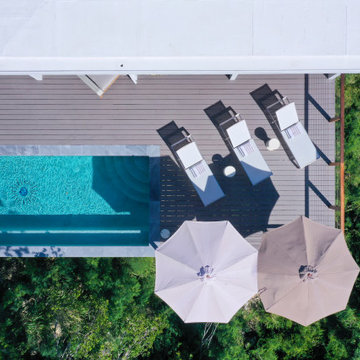
Foto di una privacy sulla terrazza design nel cortile laterale, al primo piano e di medie dimensioni con un tetto a sbalzo e parapetto in metallo
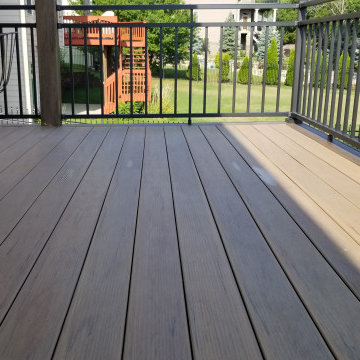
We built this new Timbertech in 2018 and a few years later, these homeowners got a new Hot Tub under the deck and was looking for privacy. We then built a horizontal decking privacy wall to match the decking. We also wrapped the footing posts and beams to complete their backyard deck project. Wall looks great and really completes the final look of the whole project. With this stay-at-home pandemic – the homeowners have much more time to enjoy the privacy in their new hot tub.
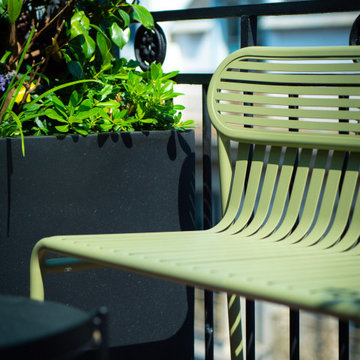
Immagine di una piccola privacy sulla terrazza design nel cortile laterale e sul tetto con nessuna copertura e parapetto in legno
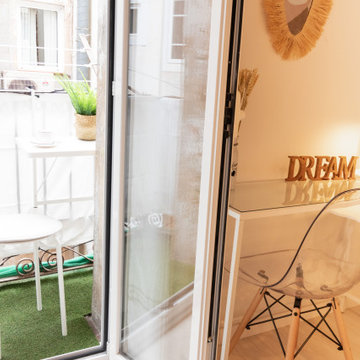
Esempio di una piccola privacy sulla terrazza dietro casa con parapetto in materiali misti
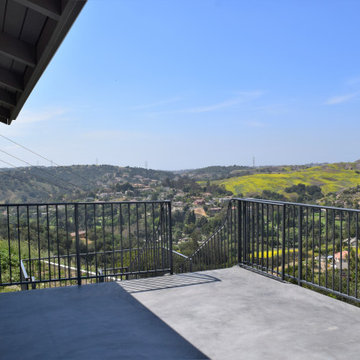
Idee per una grande privacy sulla terrazza design dietro casa e al primo piano con un tetto a sbalzo e parapetto in metallo
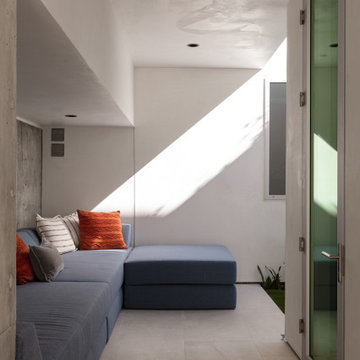
Louisa, San Clemente Coastal Modern Architecture
The brief for this modern coastal home was to create a place where the clients and their children and their families could gather to enjoy all the beauty of living in Southern California. Maximizing the lot was key to unlocking the potential of this property so the decision was made to excavate the entire property to allow natural light and ventilation to circulate through the lower level of the home.
A courtyard with a green wall and olive tree act as the lung for the building as the coastal breeze brings fresh air in and circulates out the old through the courtyard.
The concept for the home was to be living on a deck, so the large expanse of glass doors fold away to allow a seamless connection between the indoor and outdoors and feeling of being out on the deck is felt on the interior. A huge cantilevered beam in the roof allows for corner to completely disappear as the home looks to a beautiful ocean view and Dana Point harbor in the distance. All of the spaces throughout the home have a connection to the outdoors and this creates a light, bright and healthy environment.
Passive design principles were employed to ensure the building is as energy efficient as possible. Solar panels keep the building off the grid and and deep overhangs help in reducing the solar heat gains of the building. Ultimately this home has become a place that the families can all enjoy together as the grand kids create those memories of spending time at the beach.
Images and Video by Aandid Media.
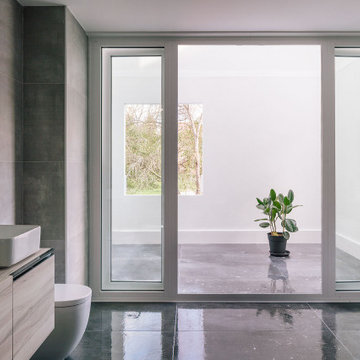
Idee per una privacy sulla terrazza industriale di medie dimensioni, in cortile e al primo piano con nessuna copertura e parapetto in vetro
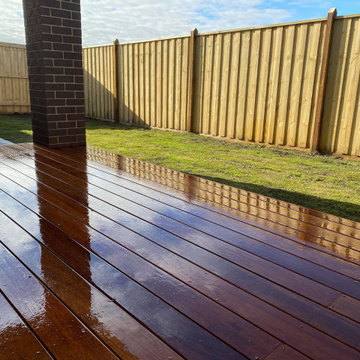
A Merbau timber decking completed in a Clyde residence.
Ispirazione per una privacy sulla terrazza moderna di medie dimensioni, dietro casa e al primo piano con un tetto a sbalzo e parapetto in legno
Ispirazione per una privacy sulla terrazza moderna di medie dimensioni, dietro casa e al primo piano con un tetto a sbalzo e parapetto in legno
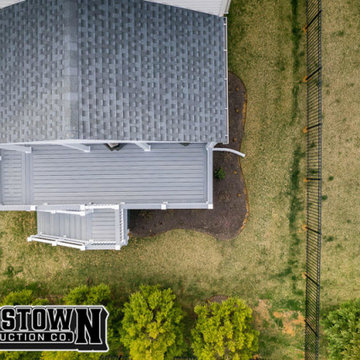
Step into a world of outdoor luxury with our custom-designed Trex deck. Famed for its longevity and refined appearance, the deck also features a stylish outdoor enclosure, allowing you to savor the beauty of nature while being shielded from the elements. Whether it's sunny days or breezy evenings, our design ensures a harmonious blend of open vistas and protected comfort.
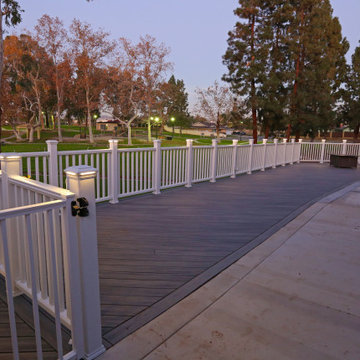
Example of a deck made with composite treated wood and a white railing installed with led lights.
Foto di un'ampia privacy sulla terrazza chic dietro casa e al primo piano con nessuna copertura e parapetto in materiali misti
Foto di un'ampia privacy sulla terrazza chic dietro casa e al primo piano con nessuna copertura e parapetto in materiali misti
Privacy su Terrazze - Foto e idee
17