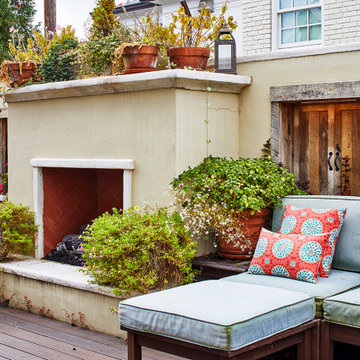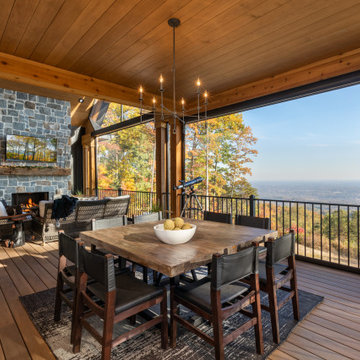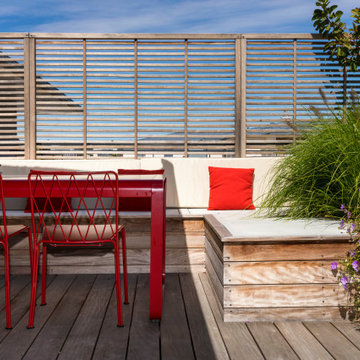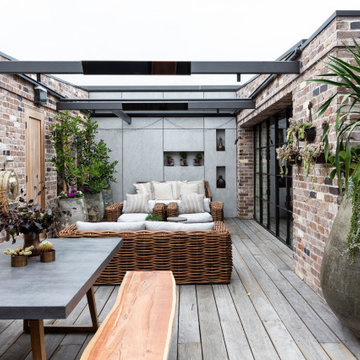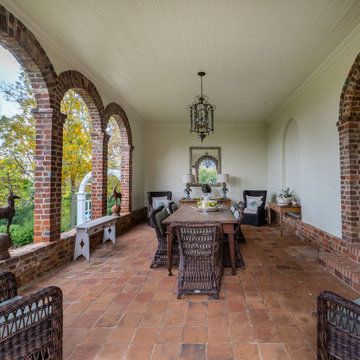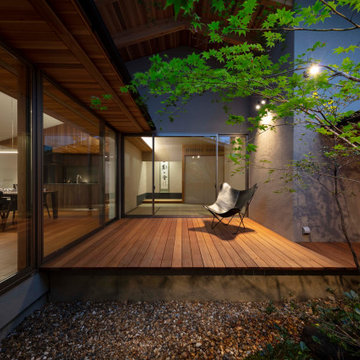Privacy su Terrazze con con illuminazione - Foto e idee
Filtra anche per:
Budget
Ordina per:Popolari oggi
101 - 120 di 2.267 foto
1 di 3
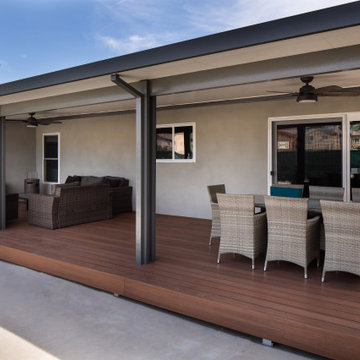
A run down traditional 1960's home in the heart of the san Fernando valley area is a common site for home buyers in the area. so, what can you do with it you ask? A LOT! is our answer. Most first-time home buyers are on a budget when they need to remodel and we know how to maximize it. The entire exterior of the house was redone with #stucco over layer, some nice bright color for the front door to pop out and a modern garage door is a good add. the back yard gained a huge 400sq. outdoor living space with Composite Decking from Cali Bamboo and a fantastic insulated patio made from aluminum. The pool was redone with dark color pebble-tech for better temperature capture and the 0 maintenance of the material.
Inside we used water resistance wide planks European oak look-a-like laminated flooring. the floor is continues throughout the entire home (except the bathrooms of course ? ).
A gray/white and a touch of earth tones for the wall colors to bring some brightness to the house.
The center focal point of the house is the transitional farmhouse kitchen with real reclaimed wood floating shelves and custom-made island vegetables/fruits baskets on a full extension hardware.
take a look at the clean and unique countertop cloudburst-concrete by caesarstone it has a "raw" finish texture.
The master bathroom is made entirely from natural slate stone in different sizes, wall mounted modern vanity and a fantastic shower system by Signature Hardware.
Guest bathroom was lightly remodeled as well with a new 66"x36" Mariposa tub by Kohler with a single piece quartz slab installed above it.
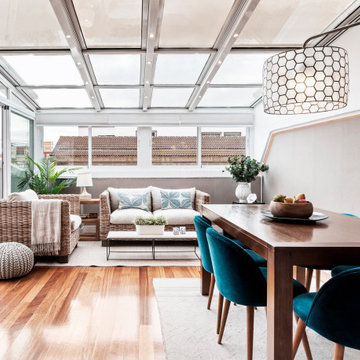
terraza acristalada
Ispirazione per una grande privacy sulla terrazza contemporanea sul tetto
Ispirazione per una grande privacy sulla terrazza contemporanea sul tetto

The covered, composite deck with ceiling heaters and gas connection, provides year-round outdoor living.
Idee per una privacy sulla terrazza chic dietro casa e a piano terra con un tetto a sbalzo
Idee per una privacy sulla terrazza chic dietro casa e a piano terra con un tetto a sbalzo
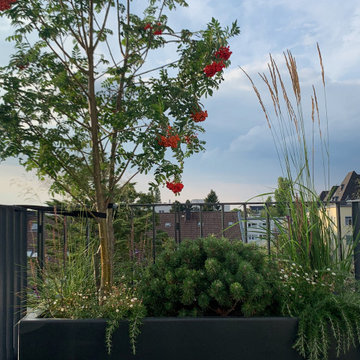
Idee per una grande privacy sulla terrazza minimal sul tetto e sul tetto con parapetto in metallo
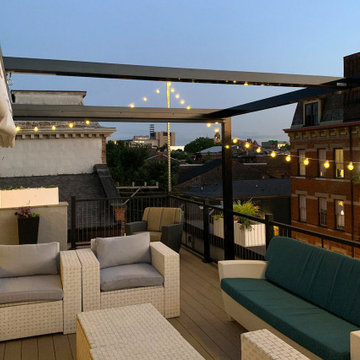
ShadeFX customized a 10’ x 16’ shade structure and manual retractable canopy for a rooftop terrace in Cincinnati. The sleek black frame matches seamlessly with the renovation while protecting the homeowners from the afternoon sun.
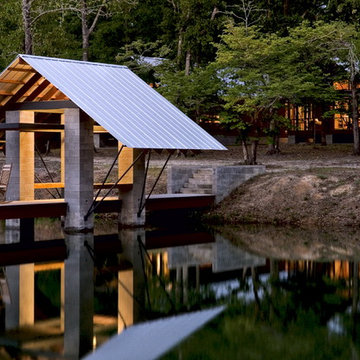
A short stroll through live oaks leads to a small pier employing salvaged steel structural elements.
Photo: Rob Karosis, Robert Cain,
Ispirazione per una terrazza country con fontane e con illuminazione
Ispirazione per una terrazza country con fontane e con illuminazione
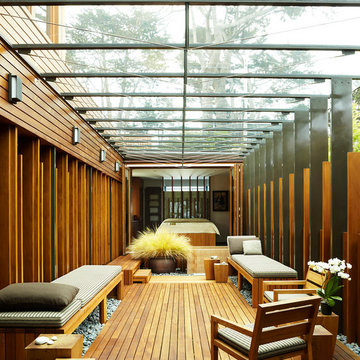
Photography: David Matheson
Esempio di una terrazza contemporanea con con illuminazione
Esempio di una terrazza contemporanea con con illuminazione
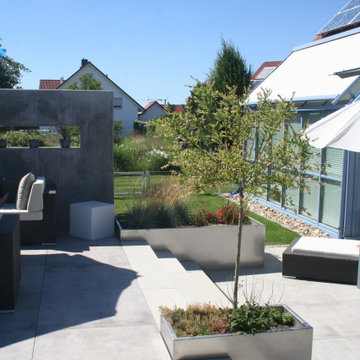
Foto di una grande privacy sulla terrazza contemporanea nel cortile laterale e a piano terra
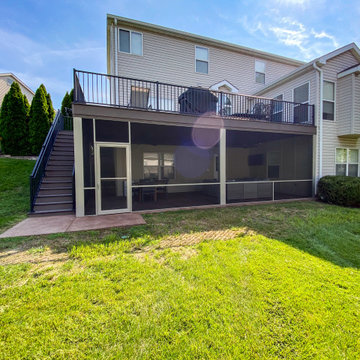
Adding a screen room under an open deck is the perfect use of space! This outdoor living space is the best of both worlds. Having an open deck leading from the main floor of a home makes it easy to enjoy throughout the day and year. This custom space includes a concrete patio under the footprint of the deck and includes Heartlands custom screen room system to prevent bugs and pests from being a bother!
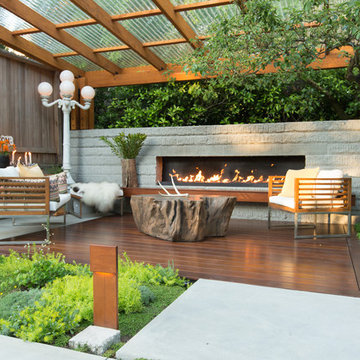
Modern landscape with an all-seasons outdoor living room. Featuring custom carpentry, gas fireplace, moss plantings, hardwood patio and hand finished concrete.
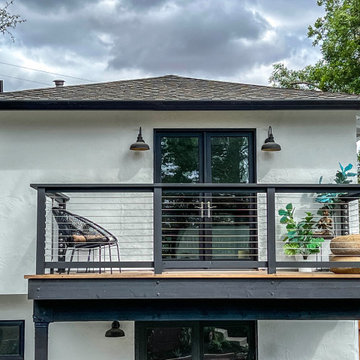
Ispirazione per una piccola privacy sulla terrazza contemporanea dietro casa e al primo piano con parapetto in cavi

This lower level deck features Trex Lava Rock decking and Trex Trandscend guardrails. Our Homeowner wanted the deck to flow to the backyard with this expansive wrap around stair case which allows access onto the deck from almost anywhere. The we used Palram PVC for the riser material to create a durable low maintenance stair case. We finished the stairs off with Trex low voltage lighting. Our framing and Helical Pier application on this job allows for the installation of a future hot tub, and the Cedar pergola offers the privacy our Homeowners were looking for.
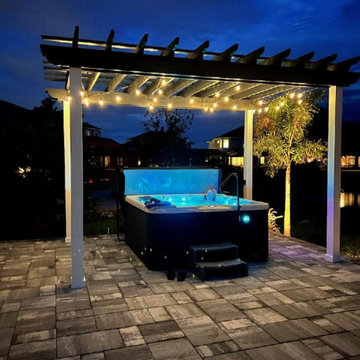
This is a traditional Spa under a Pergola!
Immagine di una privacy sulla terrazza tradizionale di medie dimensioni, dietro casa e a piano terra con una pergola e parapetto in legno
Immagine di una privacy sulla terrazza tradizionale di medie dimensioni, dietro casa e a piano terra con una pergola e parapetto in legno
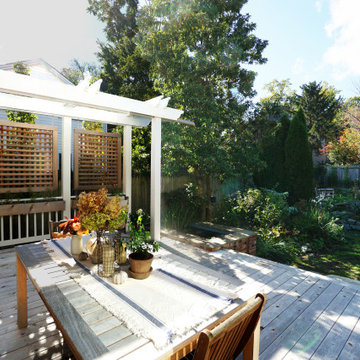
The pergola provides shade and privacy. Raising the deck to the ground floor level meant we needed to incorporate a feature that would provide some privacy along the side of the deck that faces the neighbors. The framed lattice panels create privacy without blocking the sunlight. The planters below the privacy screens add life and color to the screens and the pergola.
Privacy su Terrazze con con illuminazione - Foto e idee
6
