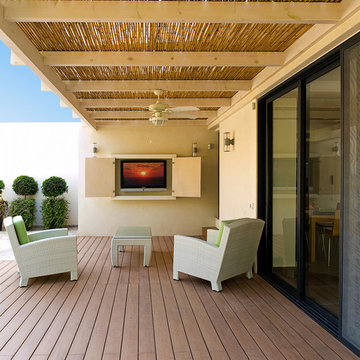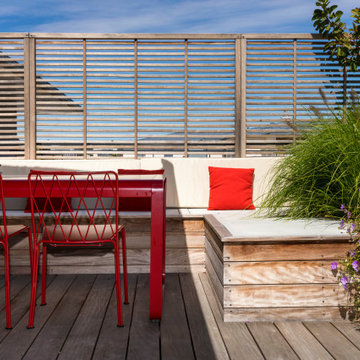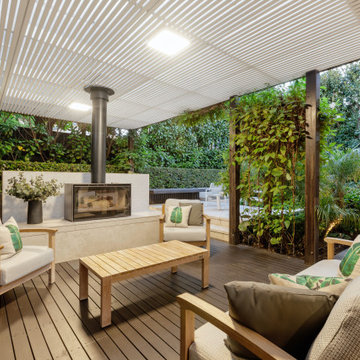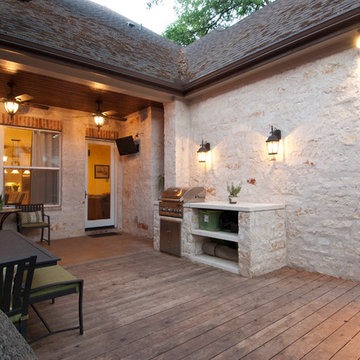Privacy su Terrazze con con illuminazione - Foto e idee
Filtra anche per:
Budget
Ordina per:Popolari oggi
21 - 40 di 2.263 foto
1 di 3
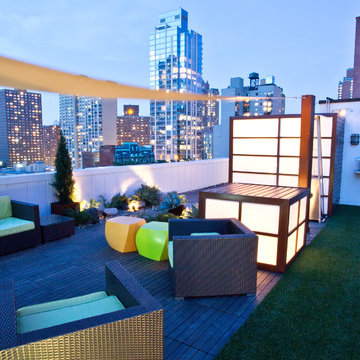
Christian Duvernois Landscape/Gallery, Photo by Grylion
Idee per una terrazza contemporanea sul tetto e sul tetto con con illuminazione
Idee per una terrazza contemporanea sul tetto e sul tetto con con illuminazione

Modern mahogany deck. On the rooftop, a perimeter trellis frames the sky and distant view, neatly defining an open living space while maintaining intimacy. A modern steel stair with mahogany threads leads to the headhouse.
Photo by: Nat Rea Photography

Beatiful New Modern Pergola Installed in Mahwah NJ. This georgous system has Led Lights, Ceilign Fans, Bromic Heaters & Motorized Screens. Bring the Indoors Out with your new Majestic StruXure Pergola

Full House Remodel, paint, bathrooms, new kitchen, all floors re placed on 6 floors and a separate Painter's Lower Level Studio.
Foto di una grande privacy sulla terrazza design sul tetto e sul tetto con nessuna copertura e parapetto in vetro
Foto di una grande privacy sulla terrazza design sul tetto e sul tetto con nessuna copertura e parapetto in vetro

Adding a screen room under an open deck is the perfect use of space! This outdoor living space is the best of both worlds. Having an open deck leading from the main floor of a home makes it easy to enjoy throughout the day and year. This custom space includes a concrete patio under the footprint of the deck and includes Heartlands custom screen room system to prevent bugs and pests from being a bother!
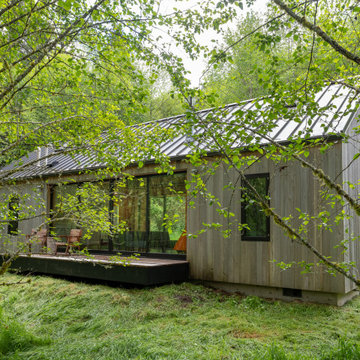
Foto di una piccola privacy sulla terrazza stile rurale dietro casa e a piano terra
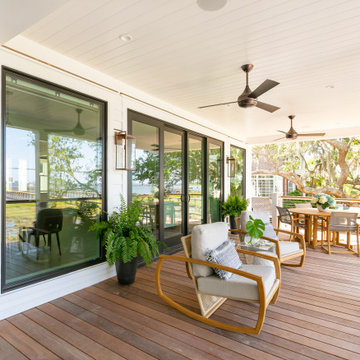
Carolina Lanterns & Lighting
carolinalanterns.com
Immagine di una terrazza stile marinaro con con illuminazione
Immagine di una terrazza stile marinaro con con illuminazione
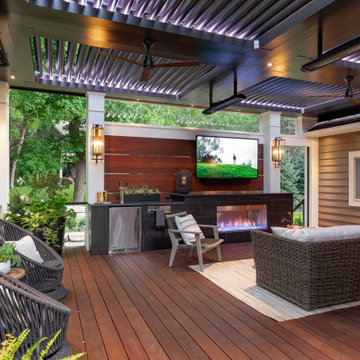
This ipe deck is complete with a modern tiled fireplace wall, a wood accent privacy wall, a beer fridge with a keg tap, cable railings, a louvered roof pergola, outdoor heaters and stunning outdoor lighting. The perfect space to entertain a party or relax and watch TV with the family.
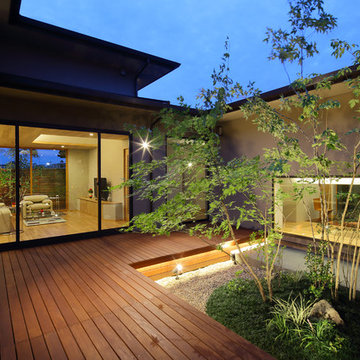
中庭、ウッドデッキ、平屋
Immagine di una terrazza etnica in cortile e a piano terra con nessuna copertura e con illuminazione
Immagine di una terrazza etnica in cortile e a piano terra con nessuna copertura e con illuminazione

中庭を通して各部屋が緩やかにつながりますphoto KazushiHirano
Idee per una terrazza etnica in cortile con nessuna copertura e con illuminazione
Idee per una terrazza etnica in cortile con nessuna copertura e con illuminazione

Harold Leidner Landscape Architects
Idee per una grande terrazza minimal con una pergola e con illuminazione
Idee per una grande terrazza minimal con una pergola e con illuminazione
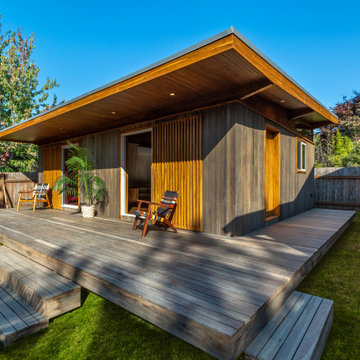
Our Portland 560 Model is an efficient and spacious 1 bedroom/1 bathroom home built completely out of teak grown from our tree farms. This Prefabricated ADU (Accessory Dwelling Unit) makes a great rental and includes a 300 ft2 teak deck. Lower your carbon footprint and generate some rental income as well.

This remodel was needed in order to take a 1950's style concrete upper slab into the present day, making it a true indoor-outdoor living space, but still utilizing all of the Midcentury design aesthetics. In the 1990's someone tried to update the space by covering the concrete ledge with pavers, as well as a portion of the area that the current deck is over. Once all the pavers were removed, the black tile was placed over the old concrete ledge and then the deck was added on, to create additional usable sq footage.

The front upper level deck was rebuilt with Ipe wood and stainless steel cable railing, allowing for full enjoyment of the surrounding greenery. Ipe wood vertical siding complements the deck and the unique A-frame shape.

Ispirazione per una terrazza minimal di medie dimensioni, sul tetto e sul tetto con una pergola, parapetto in metallo e con illuminazione
Privacy su Terrazze con con illuminazione - Foto e idee
2
