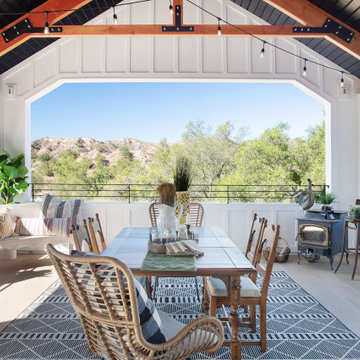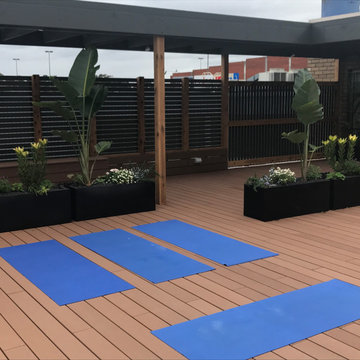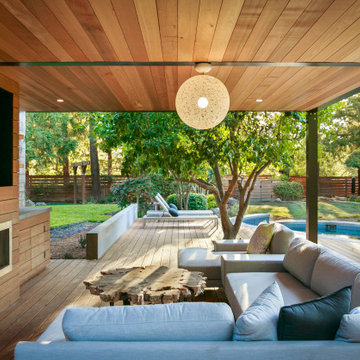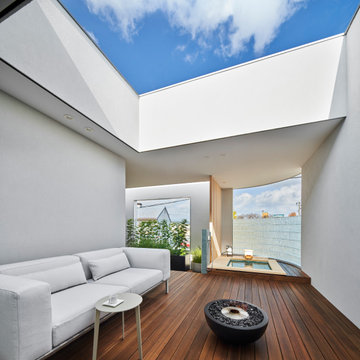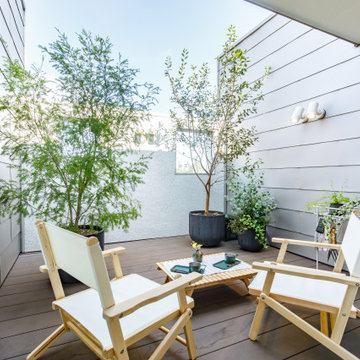Privacy su Terrazze con con illuminazione - Foto e idee
Filtra anche per:
Budget
Ordina per:Popolari oggi
81 - 100 di 2.260 foto
1 di 3
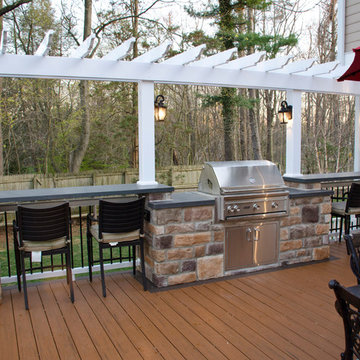
This custom outdoor living space is built using TImberTech Teak decking and white radiance rail. The space showcases a custom built in grill and bar area with a vinyl pergola above. The project also features an octagon with wrap around steps in a lower level. The space has an extensive lighting package that includes deck lights, riser lights and, lantern lights. The Keystone Team completed this project in December 2015.
Photography by: Keystone Custom Decks
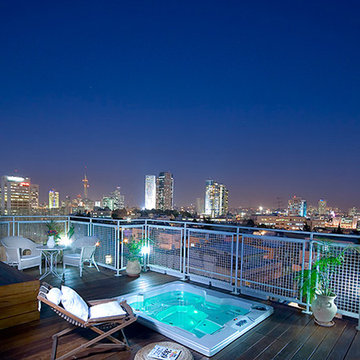
architect : dror rimok
Esempio di una terrazza design con nessuna copertura e con illuminazione
Esempio di una terrazza design con nessuna copertura e con illuminazione
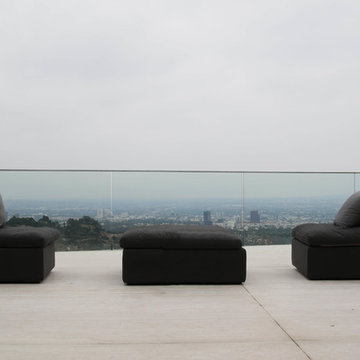
Isabel Moritz Designs works with homeowners, Architects and developers in Los Angeles to create personalized Drought Tolerant, Fire Zone Landscapes, Modern Landscapes, Beach Landscapes, Gravel Gardens, Sculptural Gardens, Transitional Landscapes , Modern Traditional Landscapes, Luxe Landscapes, French Modern Landscapes, View Properties, Estate properties, Private Outdoor Living, High End Landscapes, Farmhouse Modern Landscapes, in Los Angeles, California USA. Working in Bel Air, Brentwood, Malibu, Santa Monica, Venice, Hollywood, Hidden Hills, West Hollywood, Culver City, Marina del Rey, Westchester, Calabasas and Agoura Hills.

Paint by Sherwin Williams
Body Color - Anonymous - SW 7046
Accent Color - Urban Bronze - SW 7048
Trim Color - Worldly Gray - SW 7043
Front Door Stain - Northwood Cabinets - Custom Truffle Stain
Exterior Stone by Eldorado Stone
Stone Product Rustic Ledge in Clearwater
Outdoor Fireplace by Heat & Glo
Live Edge Mantel by Outside The Box Woodworking
Doors by Western Pacific Building Materials
Windows by Milgard Windows & Doors
Window Product Style Line® Series
Window Supplier Troyco - Window & Door
Lighting by Destination Lighting
Garage Doors by NW Door
Decorative Timber Accents by Arrow Timber
Timber Accent Products Classic Series
LAP Siding by James Hardie USA
Fiber Cement Shakes by Nichiha USA
Construction Supplies via PROBuild
Landscaping by GRO Outdoor Living
Customized & Built by Cascade West Development
Photography by ExposioHDR Portland
Original Plans by Alan Mascord Design Associates
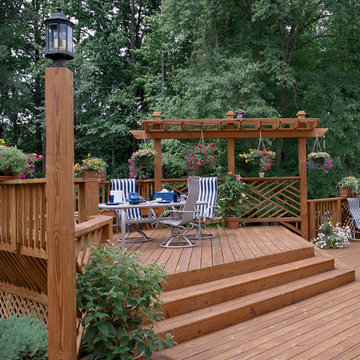
Photo Credit: YellaWood
Immagine di una grande terrazza tradizionale dietro casa con una pergola e con illuminazione
Immagine di una grande terrazza tradizionale dietro casa con una pergola e con illuminazione
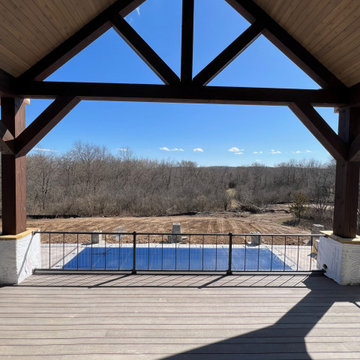
2nd Floor deck with Douglas Fir timbers. 150 ft. wide.
Ispirazione per un'ampia privacy sulla terrazza minimalista dietro casa e al primo piano con un tetto a sbalzo e parapetto in metallo
Ispirazione per un'ampia privacy sulla terrazza minimalista dietro casa e al primo piano con un tetto a sbalzo e parapetto in metallo
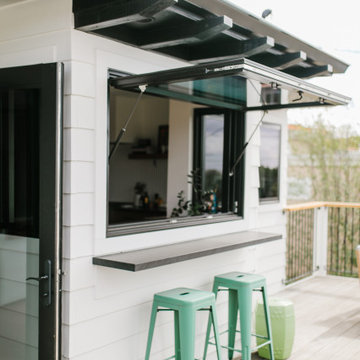
Idee per una grande privacy sulla terrazza costiera dietro casa e al primo piano con nessuna copertura e parapetto in metallo
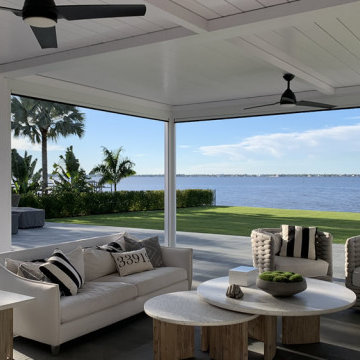
The owner of the charming family home wanted to cover the old pool deck converted into an outdoor patio to add a dried and shaded area outside the home. This newly covered deck should be resistant, functional, and large enough to accommodate friends or family gatherings without a pole blocking the splendid river view.
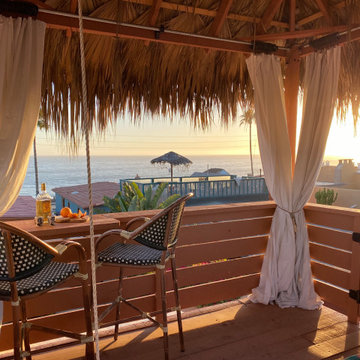
Charming modern European guest cottage with Spanish and moroccan influences located on the coast of Baja! This casita was designed with airbnb short stay guests in mind. The rooftop palapa is a perfect spot for gazing over the ocean while enjoying tequila from the barstools perched up to a drop leaf dining surface or taking a nap on the queen size bed swing!
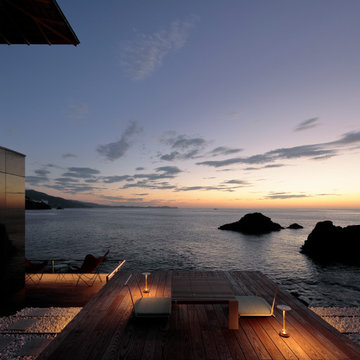
設計 黒川紀章、施工 中村外二による数寄屋造り建築のリノベーション。岸壁上で海風にさらされながら30年経つ。劣化/損傷部分の修復に伴い、浴室廻りと屋外空間を一新することになった。
巨匠たちの思考と技術を紐解きながら当時の数寄屋建築を踏襲しつつも現代性を取り戻す。
Esempio di una terrazza di medie dimensioni, a piano terra e dietro casa con nessuna copertura, parapetto in metallo e con illuminazione
Esempio di una terrazza di medie dimensioni, a piano terra e dietro casa con nessuna copertura, parapetto in metallo e con illuminazione
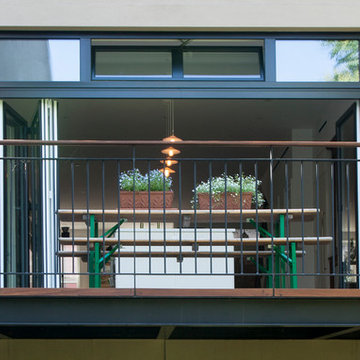
Please see this Award Winning project in the October 2014 issue of New York Cottages & Gardens Magazine: NYC&G
http://www.cottages-gardens.com/New-York-Cottages-Gardens/October-2014/NYCG-Innovation-in-Design-Winners-Kitchen-Design/
It was also featured in a Houzz Tour:
Houzz Tour: Loving the Old and New in an 1880s Brooklyn Row House
http://www.houzz.com/ideabooks/29691278/list/houzz-tour-loving-the-old-and-new-in-an-1880s-brooklyn-row-house
Photo Credit: Hulya Kolabas
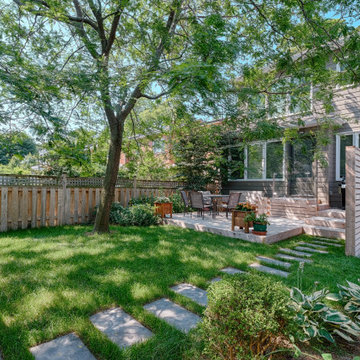
Ispirazione per una piccola privacy sulla terrazza tradizionale dietro casa e a piano terra con nessuna copertura e parapetto in vetro
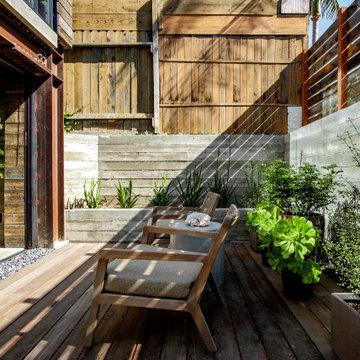
Ispirazione per una privacy sulla terrazza industriale di medie dimensioni con nessuna copertura e parapetto in legno
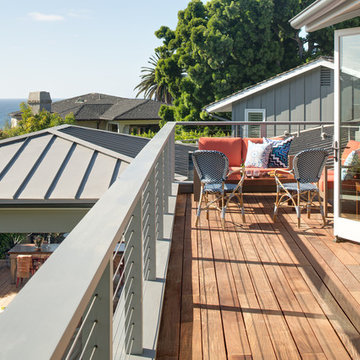
Brady Architectural Photography
Esempio di una privacy sulla terrazza classica di medie dimensioni, sul tetto e al primo piano con un tetto a sbalzo e parapetto in cavi
Esempio di una privacy sulla terrazza classica di medie dimensioni, sul tetto e al primo piano con un tetto a sbalzo e parapetto in cavi
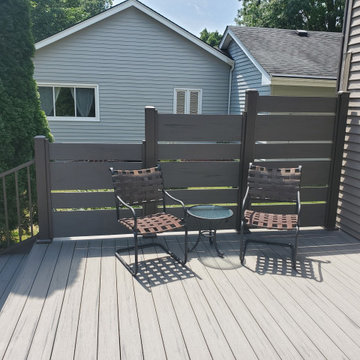
This deck had many design details with this resurface. The homeowner's of this deck wanted to change out their wood decking to a maintenance free products. We installed New Timbertech PVC Capped Composite Decking (Terrain Series - Silver Maple) with a picture frame in the center for a custom design feel. The deck is the perfect height for the hot tub. We then installed new roofing on the existing gazebo along with new roofing and an Aluminum Soffit Ceiling which matched the Westbury Railing (Tuscany Series - Bronze in color). My favorite parts is the inside corner stairs and of course the custom privacy wall we designed out of Westbury Railing Posts and Timbertech Fascia & Risers. This complete deck project turned out great and the homeowners could not be any happier.
Privacy su Terrazze con con illuminazione - Foto e idee
5
