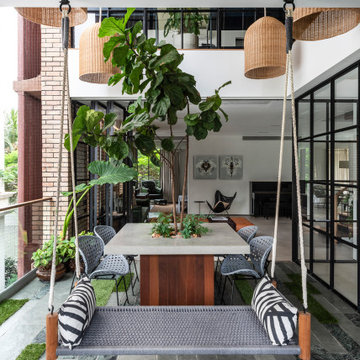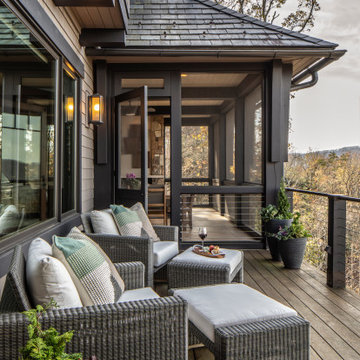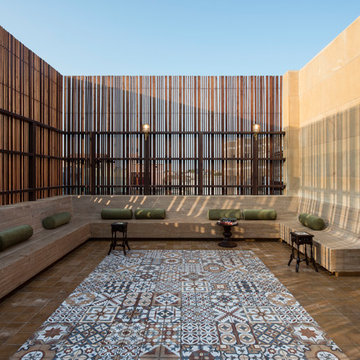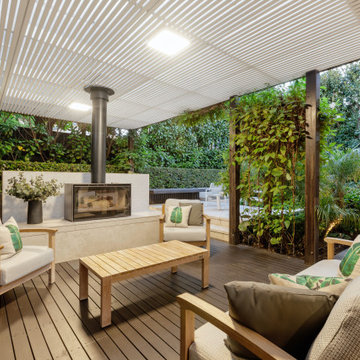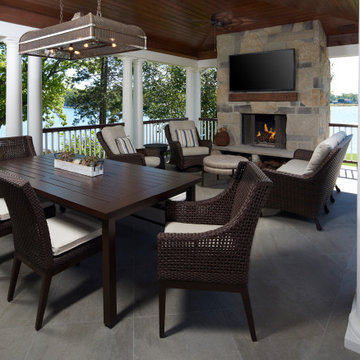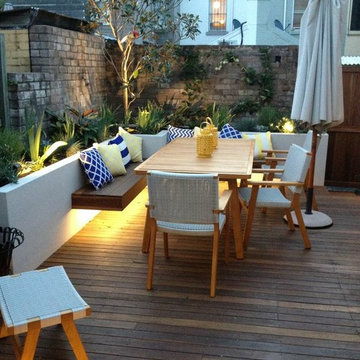Privacy su Terrazze con con illuminazione - Foto e idee
Filtra anche per:
Budget
Ordina per:Popolari oggi
161 - 180 di 2.260 foto
1 di 3
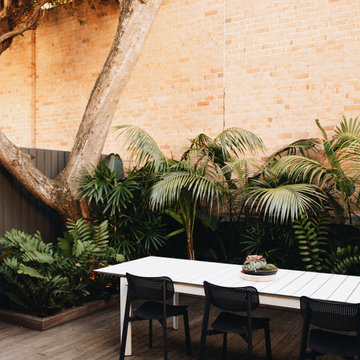
Immagine di una piccola privacy sulla terrazza minimal dietro casa e a piano terra con nessuna copertura
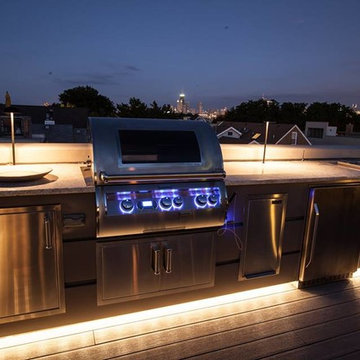
Ispirazione per una terrazza contemporanea di medie dimensioni e sul tetto con con illuminazione e nessuna copertura
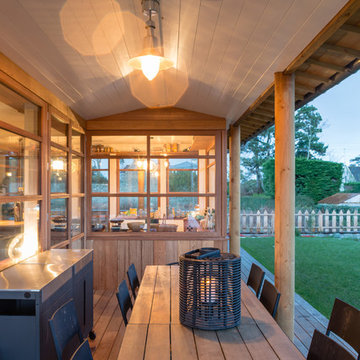
Cyril Folliot - Photographe d'architecture
Foto di una terrazza country di medie dimensioni e dietro casa con con illuminazione e un tetto a sbalzo
Foto di una terrazza country di medie dimensioni e dietro casa con con illuminazione e un tetto a sbalzo
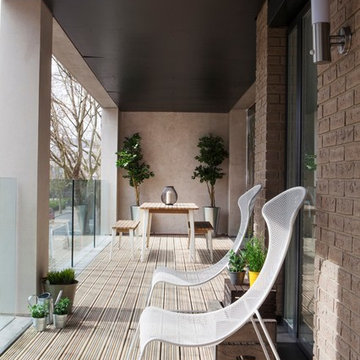
Emma Lewis
Ispirazione per una terrazza boho chic con un tetto a sbalzo e con illuminazione
Ispirazione per una terrazza boho chic con un tetto a sbalzo e con illuminazione
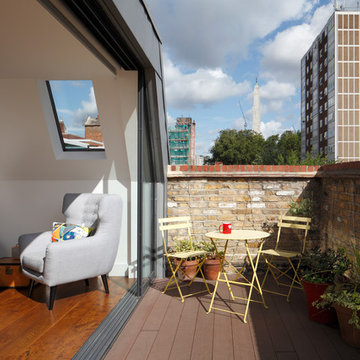
Whitecross Street is our renovation and rooftop extension of a former Victorian industrial building in East London, previously used by Rolling Stones Guitarist Ronnie Wood as his painting Studio.
Our renovation transformed it into a luxury, three bedroom / two and a half bathroom city apartment with an art gallery on the ground floor and an expansive roof terrace above.

This view of this Chicago rooftop deck from the guest bedroom. The cedar pergola is lit up at night underneath. On top of the pergola is live roof material which provide shade and beauty from above. The walls are sleek and contemporary using two three materials. Cedar, steel, and frosted acrylic panels. The modern rooftop is on a garage in wicker park. The decking on the rooftop is composite and built over a frame. Roof has irrigation system to water all plants.
Bradley Foto, Chris Bradley
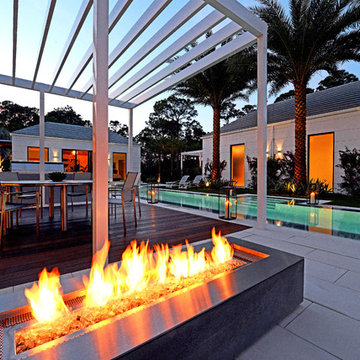
PRIMA by Couture Homes. The Classic Italian Courtyard Villa: Reimagined, Redefined, Revitalized.
Enter and discover a home where art & architecture are seamlessly fused. And the courtyard is the heart and soul of the home offering an oasis for dining, entertaining & relaxation.And the courtyard is the heart and soul of the home offering an oasis for dining, entertaining & relaxation.

E2 Homes
Modern ipe deck and landscape. Landscape and hardscape design by Evergreen Consulting.
Architecture by Green Apple Architecture.
Decks by Walk on Wood
Photos by Harvey Smith
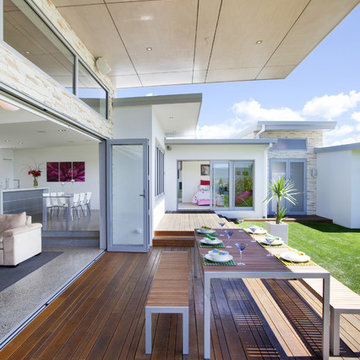
Foto di una terrazza moderna con un tetto a sbalzo e con illuminazione
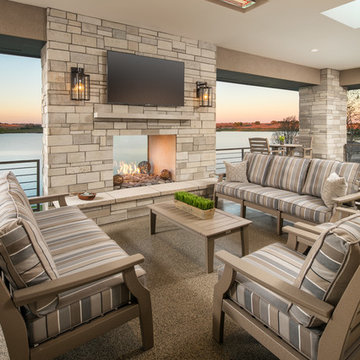
Foto di una grande terrazza tradizionale con un focolare, con illuminazione, un tetto a sbalzo e parapetto in cavi
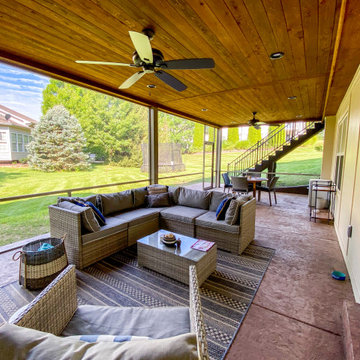
Adding a screen room under an open deck is the perfect use of space! This outdoor living space is the best of both worlds. Having an open deck leading from the main floor of a home makes it easy to enjoy throughout the day and year. This custom space includes a concrete patio under the footprint of the deck and includes Heartlands custom screen room system to prevent bugs and pests from being a bother!
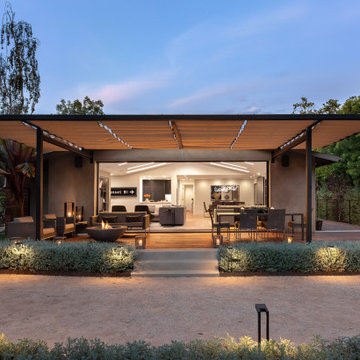
Esempio di una terrazza minimal a piano terra con una pergola e con illuminazione

Ema Peter Photography http://www.emapeter.com/
Constructed by Best Builders. http://www.houzz.com/pro/bestbuildersca/ www.bestbuilders.ca
Privacy su Terrazze con con illuminazione - Foto e idee
9

