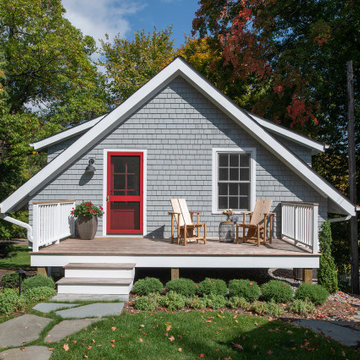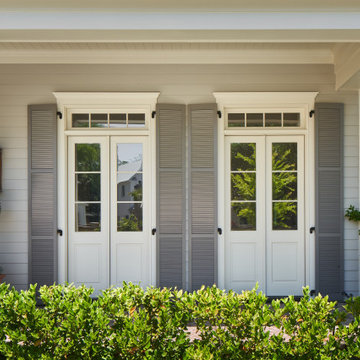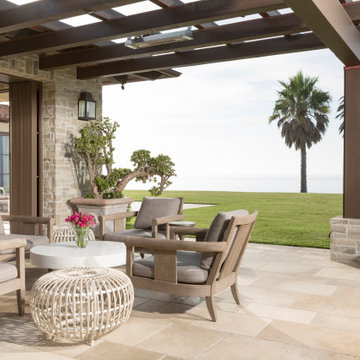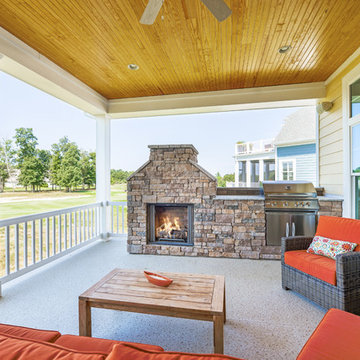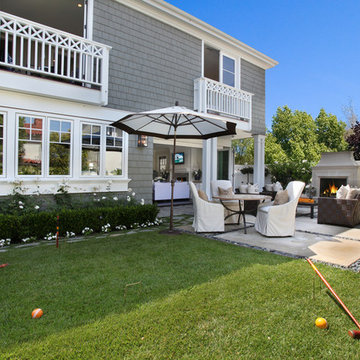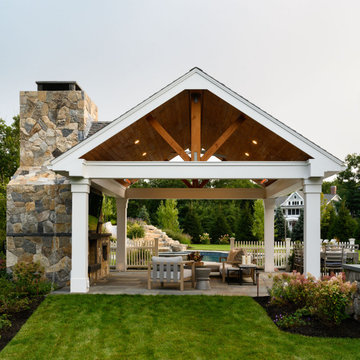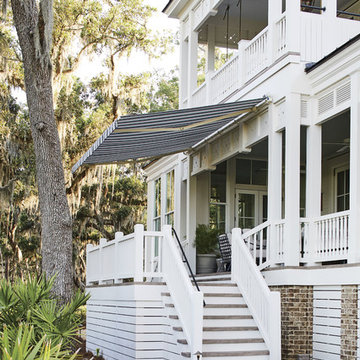Patii e Portici stile marinaro verdi - Foto e idee
Filtra anche per:
Budget
Ordina per:Popolari oggi
41 - 60 di 2.232 foto
1 di 3
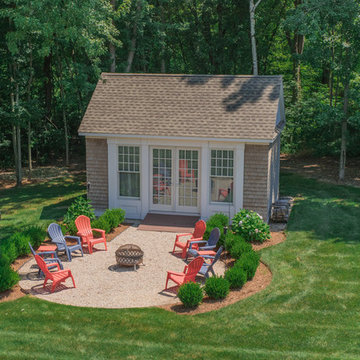
The cottage style exterior of this newly remodeled ranch in Connecticut, belies its transitional interior design. The exterior of the home features wood shingle siding along with pvc trim work, a gently flared beltline separates the main level from the walk out lower level at the rear. Also on the rear of the house where the addition is most prominent there is a cozy deck, with maintenance free cable railings, a quaint gravel patio, and a garden shed with its own patio and fire pit gathering area.
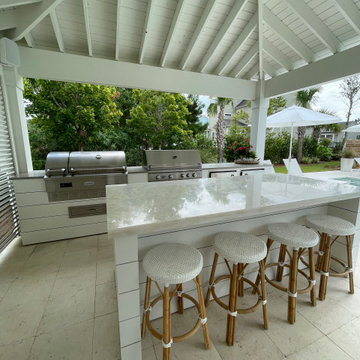
Esempio di un grande patio o portico stile marinaro dietro casa con pavimentazioni in cemento e una pergola
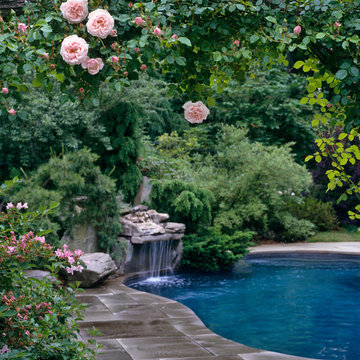
Foto di un grande patio o portico costiero dietro casa con pavimentazioni in mattoni
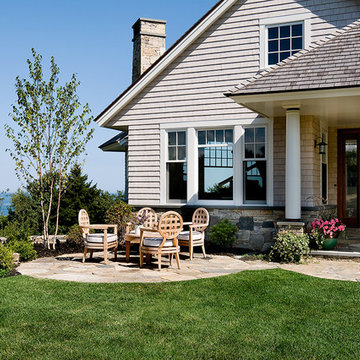
photography by Rob Karosis
Esempio di un patio o portico stile marinaro con pavimentazioni in pietra naturale e nessuna copertura
Esempio di un patio o portico stile marinaro con pavimentazioni in pietra naturale e nessuna copertura
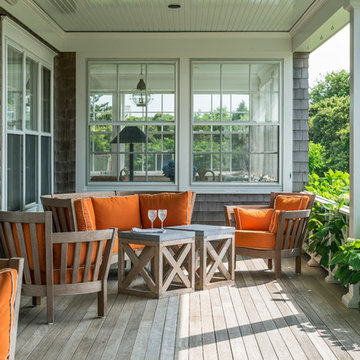
Immagine di un portico stile marino di medie dimensioni con pedane e un tetto a sbalzo
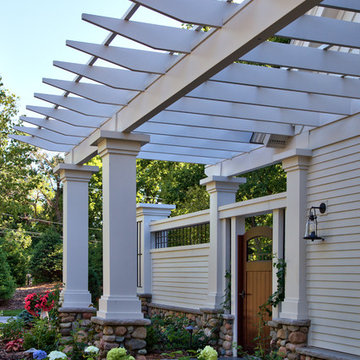
Saari & Forrai
Ispirazione per un grande patio o portico costiero davanti casa con cemento stampato e una pergola
Ispirazione per un grande patio o portico costiero davanti casa con cemento stampato e una pergola
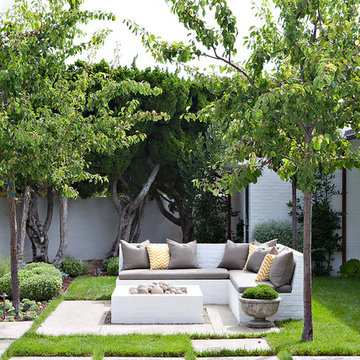
photos by
Trina Roberts
949.395.8341
trina@grinphotography.com
www.grinphotography.com
Idee per un patio o portico costiero dietro casa con un focolare, pavimentazioni in cemento e nessuna copertura
Idee per un patio o portico costiero dietro casa con un focolare, pavimentazioni in cemento e nessuna copertura
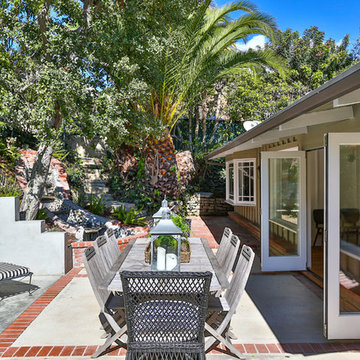
Ispirazione per un patio o portico stile marinaro di medie dimensioni e dietro casa con lastre di cemento e nessuna copertura
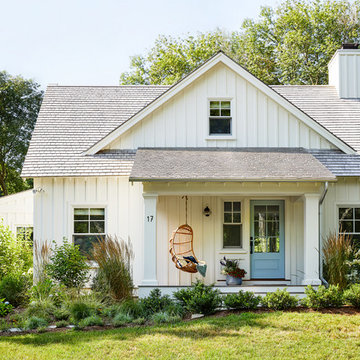
Ispirazione per un portico stile marino davanti casa con un giardino in vaso e un tetto a sbalzo
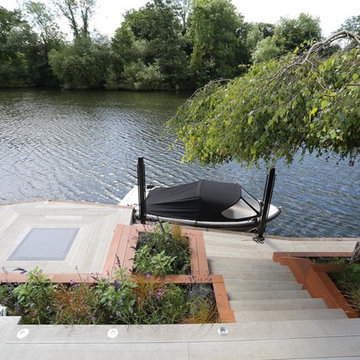
River deck in Sunbury:
http://www.positivegarden.com/portfolio/river-deck-in-sunbury/
Decking: MIllboard Enhanced Grain Smoked Oak;
Yellow Balau hardwood raised beds and cladding.
Fencing: Jackson's Fencing woven fence;
Brazilian Black slate fire pit area.
Lighting: stainless steel led deck lights and stainless steel bulkhead lights.
Positive Garden Ltd
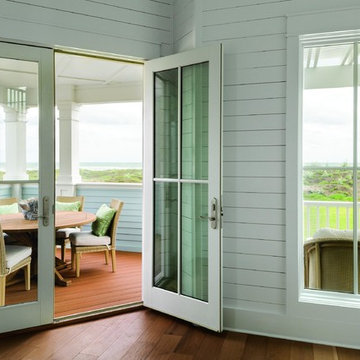
Feel the sea breeze through Marvin's inswing french door.
Traditional/Transitional
Ispirazione per un portico costiero
Ispirazione per un portico costiero
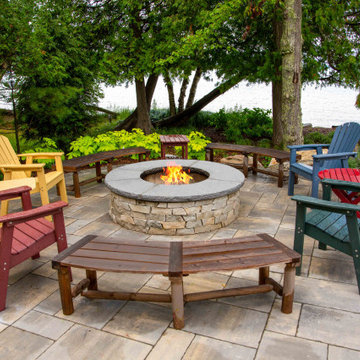
Our clients are from Indiana but have been coming to Northern Michigan for about 50 years. They originally learned about our firm through an article in Traverse the Magazine where our owner, Stephanie Baldwin, provided information about working with a design firm. They then toured a couple of our projects during a parade of homes and decided they were ready to hire for their family's cottage needs. They already owned a cottage on Walloon Lake, but were ready to design and build a new cottage in its place for more room for their family. They wanted low maintenance materials and a timeless, Northern Michigan lake cottage style. The ultimate design was completed to take advantage of the lake views and access as well as creating plenty of room for family to stay while considering aging in place. The end result is a stunning home that will be enjoyed by the entire family for generations to come.
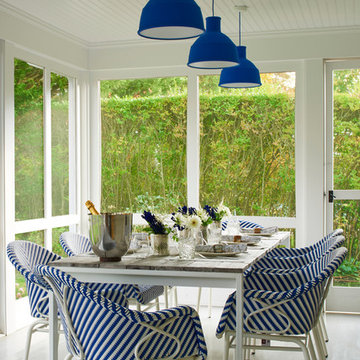
Renovated enclosed porch with new flooring, furnishings, lighting, skylight and added extension.
Lorin Klaris Photography
Idee per un portico stile marino di medie dimensioni e dietro casa con un portico chiuso, pedane e un tetto a sbalzo
Idee per un portico stile marino di medie dimensioni e dietro casa con un portico chiuso, pedane e un tetto a sbalzo
Patii e Portici stile marinaro verdi - Foto e idee
3
