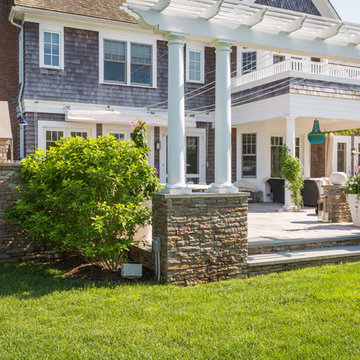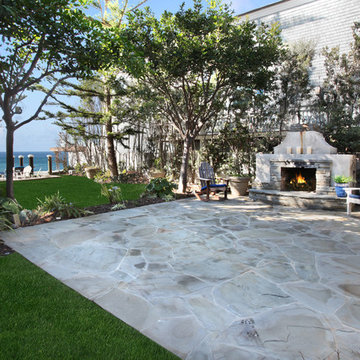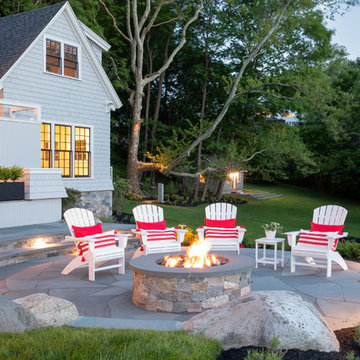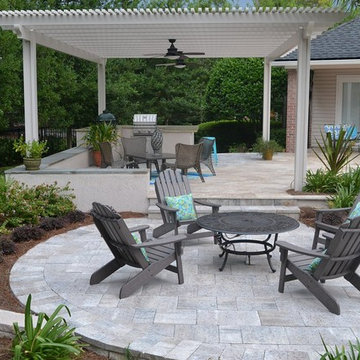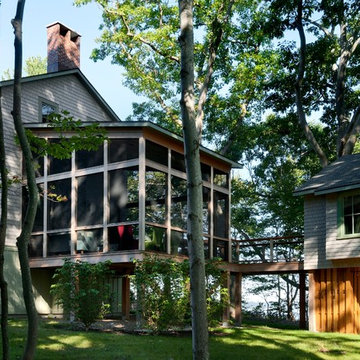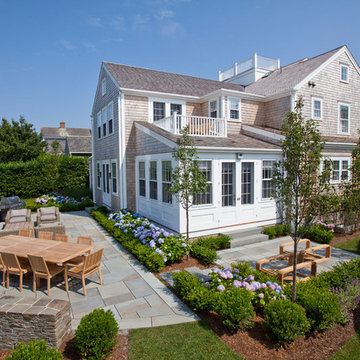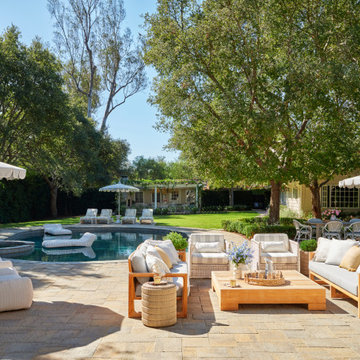Patii e Portici stile marinaro verdi - Foto e idee
Filtra anche per:
Budget
Ordina per:Popolari oggi
141 - 160 di 2.232 foto
1 di 3
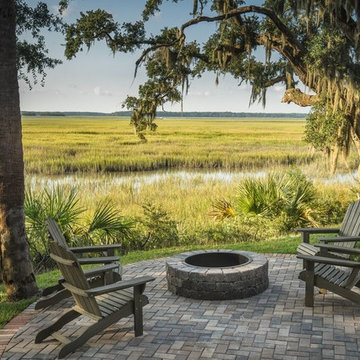
Idee per un patio o portico costiero di medie dimensioni e dietro casa con un focolare, pavimentazioni in mattoni e nessuna copertura
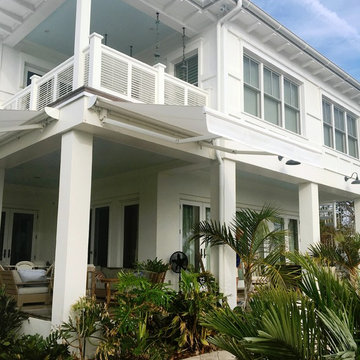
Esempio di un patio o portico costiero di medie dimensioni e dietro casa con pavimentazioni in cemento e un parasole
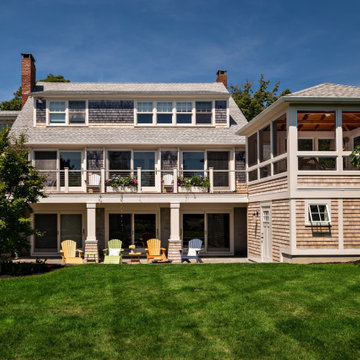
An interior detail of a charming screened gazebo addition on Cape Cod. Built by The Valle Group.
Immagine di un portico stile marinaro
Immagine di un portico stile marinaro
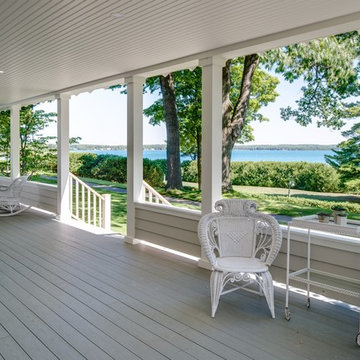
Birchwood Construction had the pleasure of working with Jonathan Lee Architects to revitalize this beautiful waterfront cottage. Located in the historic Belvedere Club community, the home's exterior design pays homage to its original 1800s grand Southern style. To honor the iconic look of this era, Birchwood craftsmen cut and shaped custom rafter tails and an elegant, custom-made, screen door. The home is framed by a wraparound front porch providing incomparable Lake Charlevoix views.
The interior is embellished with unique flat matte-finished countertops in the kitchen. The raw look complements and contrasts with the high gloss grey tile backsplash. Custom wood paneling captures the cottage feel throughout the rest of the home. McCaffery Painting and Decorating provided the finishing touches by giving the remodeled rooms a fresh coat of paint.
Photo credit: Phoenix Photographic

Renovated outdoor patio with new flooring, furnishings upholstery, pass through window, and skylight. Design by Petrie Point Interior Design.
Lorin Klaris Photography
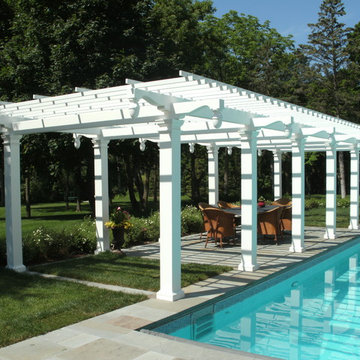
Large white pergola designed and installed by Dakota Unlimited
Idee per un grande patio o portico stile marino dietro casa con pavimentazioni in pietra naturale e una pergola
Idee per un grande patio o portico stile marino dietro casa con pavimentazioni in pietra naturale e una pergola
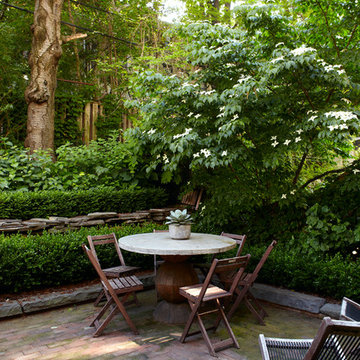
Graham Atkins-Hughes
Immagine di un piccolo patio o portico costiero dietro casa con pavimentazioni in mattoni e nessuna copertura
Immagine di un piccolo patio o portico costiero dietro casa con pavimentazioni in mattoni e nessuna copertura
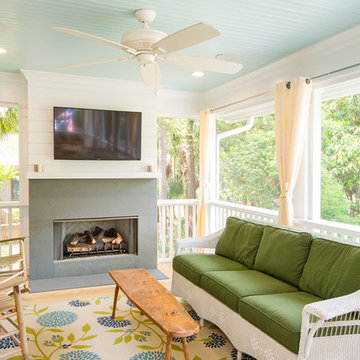
Photography: Jason Stemple
Idee per un portico stile marino di medie dimensioni e davanti casa con un portico chiuso e un tetto a sbalzo
Idee per un portico stile marino di medie dimensioni e davanti casa con un portico chiuso e un tetto a sbalzo
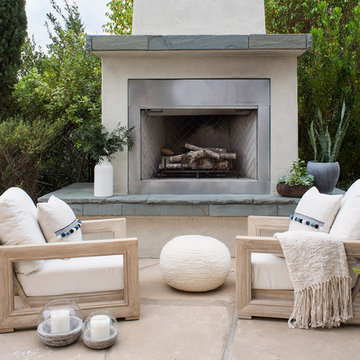
The residence received a full gut renovation to create a modern coastal retreat vacation home. This was achieved by using a neutral color pallet of sands and blues with organic accents juxtaposed with custom furniture’s clean lines and soft textures.
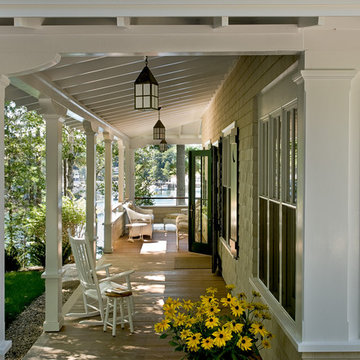
photography by Rob Karosis
Ispirazione per un portico costiero con pedane e un tetto a sbalzo
Ispirazione per un portico costiero con pedane e un tetto a sbalzo
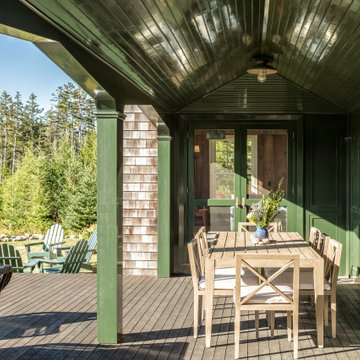
A summer house built around salvaged barn beams.
Not far from the beach, the secluded site faces south to the ocean and views.
The large main barn room embraces the main living spaces, including the kitchen. The barn room is anchored on the north with a stone fireplace and on the south with a large bay window. The wing to the east organizes the entry hall and sleeping rooms.
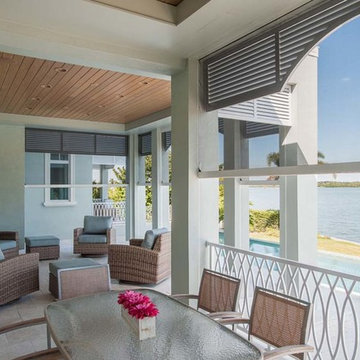
North Redington Beach residence displaying partially rolled-down screen walls in outdoor Living area.
Ispirazione per un grande patio o portico costiero dietro casa con pavimentazioni in pietra naturale e un tetto a sbalzo
Ispirazione per un grande patio o portico costiero dietro casa con pavimentazioni in pietra naturale e un tetto a sbalzo
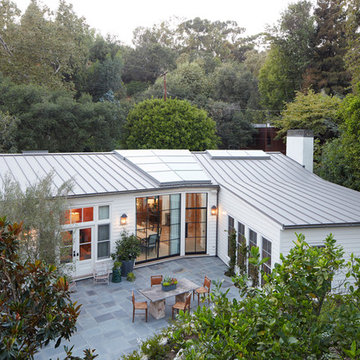
Photography by Roger Davies
Esempio di un grande patio o portico stile marino in cortile
Esempio di un grande patio o portico stile marino in cortile
Patii e Portici stile marinaro verdi - Foto e idee
8
