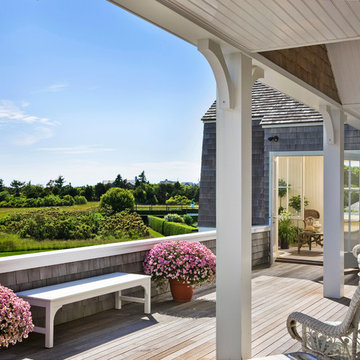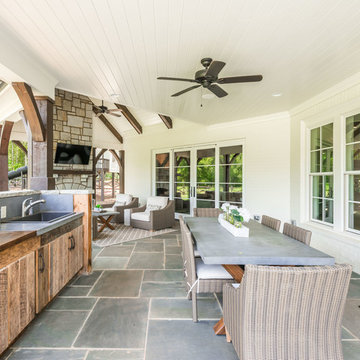Patii e Portici stile marinaro dietro casa - Foto e idee
Filtra anche per:
Budget
Ordina per:Popolari oggi
141 - 160 di 4.964 foto
1 di 3
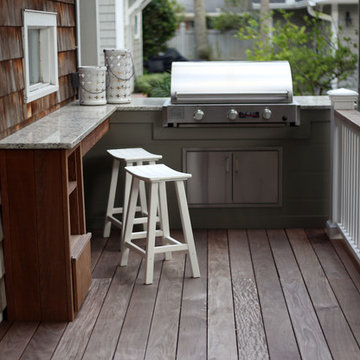
Homeowner loves their new infrared grill!!
Esempio di un piccolo patio o portico stile marino dietro casa con pedane e nessuna copertura
Esempio di un piccolo patio o portico stile marino dietro casa con pedane e nessuna copertura
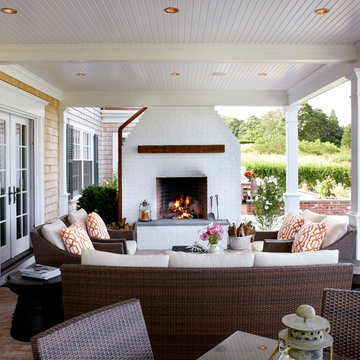
The wood burning fireplace and exterior seating offer a perfect setting for outdoor entertaining. Greg Premru Photography
Immagine di un patio o portico costiero di medie dimensioni e dietro casa con un focolare, pavimentazioni in mattoni e un tetto a sbalzo
Immagine di un patio o portico costiero di medie dimensioni e dietro casa con un focolare, pavimentazioni in mattoni e un tetto a sbalzo
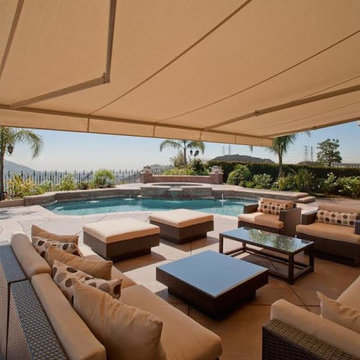
Ispirazione per un grande patio o portico stile marino dietro casa con fontane, cemento stampato e un gazebo o capanno
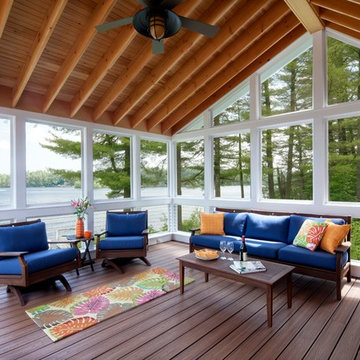
Sandy Agrafiotis
Ispirazione per un portico costiero dietro casa con un portico chiuso, un tetto a sbalzo e pedane
Ispirazione per un portico costiero dietro casa con un portico chiuso, un tetto a sbalzo e pedane
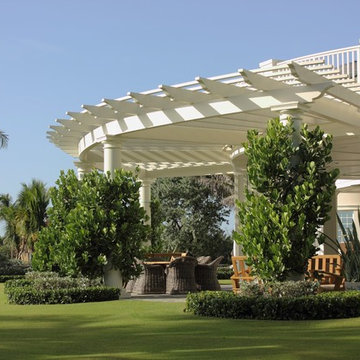
Immagine di un grande portico stile marinaro dietro casa con un portico chiuso, pavimentazioni in pietra naturale e una pergola
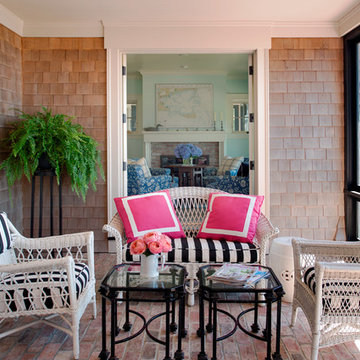
Eric Roth
Idee per un grande portico costiero dietro casa con un portico chiuso e pavimentazioni in mattoni
Idee per un grande portico costiero dietro casa con un portico chiuso e pavimentazioni in mattoni
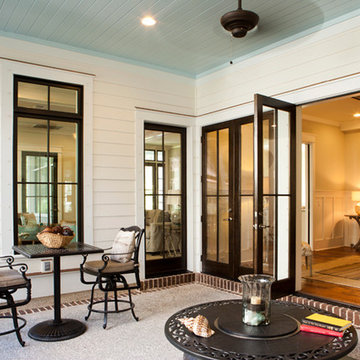
The Laurel was a project that required a rigorous lesson in southern architectural vernacular. The site being located in the hot climate of the Carolina shoreline, the client was eager to capture cross breezes and utilize outdoor entertainment spaces. The home was designed with three covered porches, one partially covered courtyard, and one screened porch, all accessed by way of French doors and extra tall double-hung windows. The open main level floor plan centers on common livings spaces, while still leaving room for a luxurious master suite. The upstairs loft includes two individual bed and bath suites, providing ample room for guests. Native materials were used in construction, including a metal roof and local timber.
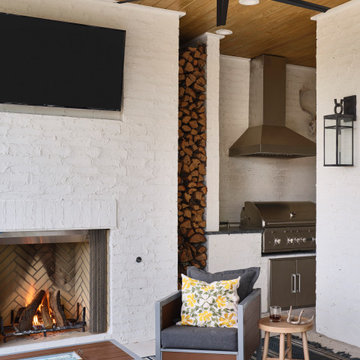
The Ranch Pass Project consisted of architectural design services for a new home of around 3,400 square feet. The design of the new house includes four bedrooms, one office, a living room, dining room, kitchen, scullery, laundry/mud room, upstairs children’s playroom and a three-car garage, including the design of built-in cabinets throughout. The design style is traditional with Northeast turn-of-the-century architectural elements and a white brick exterior. Design challenges encountered with this project included working with a flood plain encroachment in the property as well as situating the house appropriately in relation to the street and everyday use of the site. The design solution was to site the home to the east of the property, to allow easy vehicle access, views of the site and minimal tree disturbance while accommodating the flood plain accordingly.
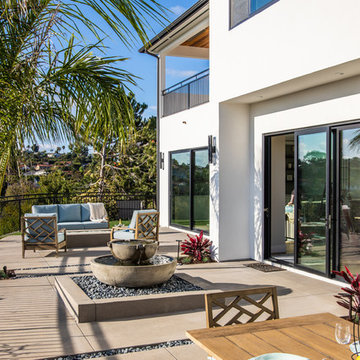
Bringing the indoors out with a cozy fireplace and fountain!
Esempio di un grande patio o portico stile marino dietro casa con un focolare, lastre di cemento e nessuna copertura
Esempio di un grande patio o portico stile marino dietro casa con un focolare, lastre di cemento e nessuna copertura
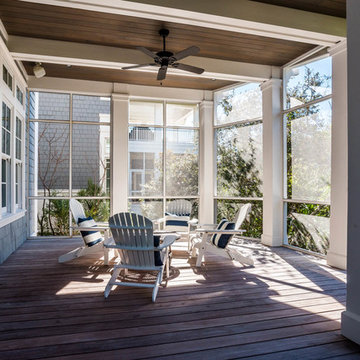
Off of the living room extends an expansive screened porch with a beautiful wood and beamed ceiling that provides additional coveted outdoor space protected from the elements.
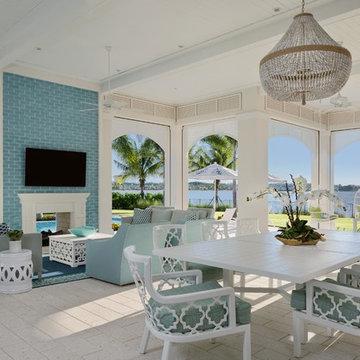
Immagine di un grande patio o portico stile marinaro dietro casa con piastrelle e un tetto a sbalzo
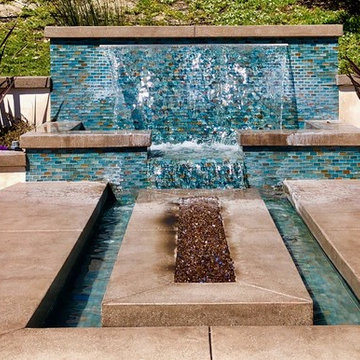
Foto di un patio o portico stile marinaro di medie dimensioni e dietro casa con fontane e nessuna copertura
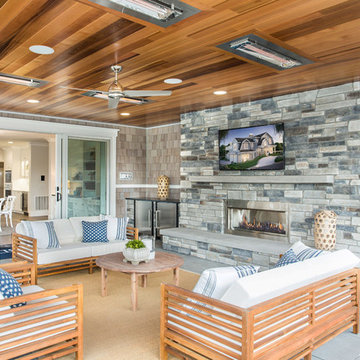
Esempio di un patio o portico stile marino dietro casa con un tetto a sbalzo, pavimentazioni in cemento e un caminetto
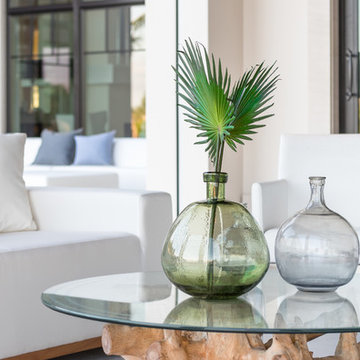
Anthony Guarascio, Wanderlust Photography
Immagine di un patio o portico costiero dietro casa
Immagine di un patio o portico costiero dietro casa
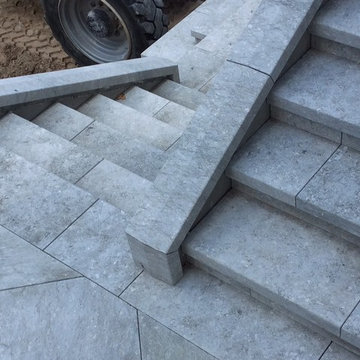
Vicenza Grigio Limestone
Ispirazione per un grande patio o portico stile marinaro dietro casa con pavimentazioni in cemento e nessuna copertura
Ispirazione per un grande patio o portico stile marinaro dietro casa con pavimentazioni in cemento e nessuna copertura
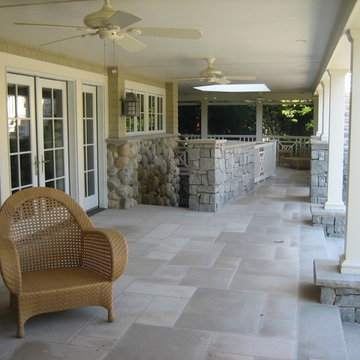
Here, the covered ground floor patio overlooks a shuffleboard court between the house and the dune. The stones for the home and landscape intersect here: both are limestone quarried in upstate New York, but the round fieldstone suggest the earlier carriage house, while the flatter stones suggest former paving throughout the property, repurposed in this modern version of beachside living. This seating area allows one to enjoy the ocean breezes and extends the interior living space on refreshing evenings.
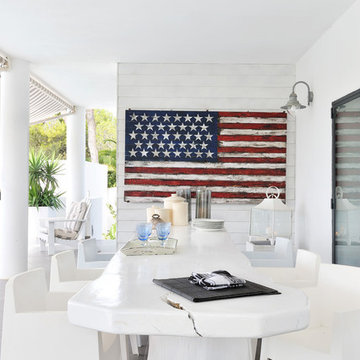
Ispirazione per un portico stile marinaro di medie dimensioni e dietro casa con piastrelle e un tetto a sbalzo
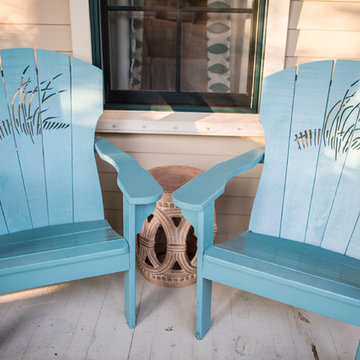
Lisa Konz Photography
Ispirazione per un portico stile marinaro di medie dimensioni e dietro casa con un portico chiuso, pedane e un tetto a sbalzo
Ispirazione per un portico stile marinaro di medie dimensioni e dietro casa con un portico chiuso, pedane e un tetto a sbalzo
Patii e Portici stile marinaro dietro casa - Foto e idee
8
