Patii e Portici stile marinaro di medie dimensioni - Foto e idee
Filtra anche per:
Budget
Ordina per:Popolari oggi
121 - 140 di 2.590 foto
1 di 3
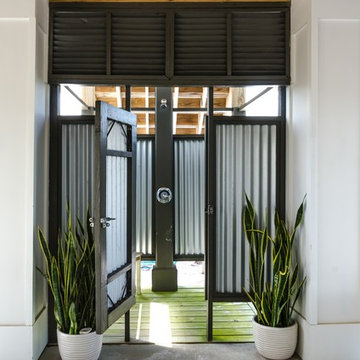
Foto di un patio o portico costiero di medie dimensioni e dietro casa con lastre di cemento e un tetto a sbalzo
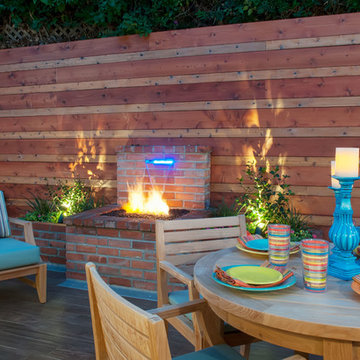
Patricia Bean Photography
Immagine di un patio o portico stile marino di medie dimensioni e dietro casa con un focolare, piastrelle e nessuna copertura
Immagine di un patio o portico stile marino di medie dimensioni e dietro casa con un focolare, piastrelle e nessuna copertura
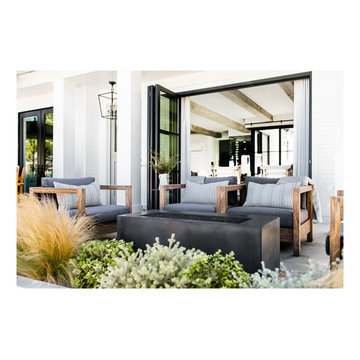
Builder: JENKINS construction
Photography: Mol Goodman
Architect: William Guidero
Esempio di un patio o portico stile marinaro di medie dimensioni e davanti casa con un focolare, lastre di cemento e nessuna copertura
Esempio di un patio o portico stile marinaro di medie dimensioni e davanti casa con un focolare, lastre di cemento e nessuna copertura
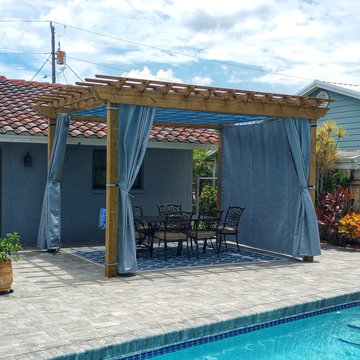
We added our custom-sized Sunbrella Curtains and Shade Sails to this pergola to give the homeowners shade and privacy. This reduced the sun exposure, made the area cooler, and extended the amount of time they can use the pergola throughout the day.
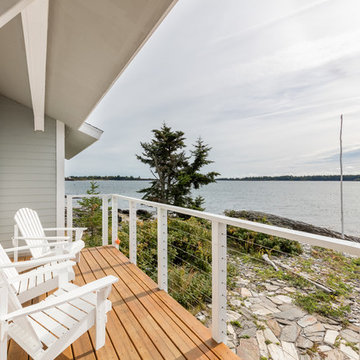
Photo by Jack Michaud
Ispirazione per un portico stile marinaro di medie dimensioni e dietro casa con un tetto a sbalzo e pedane
Ispirazione per un portico stile marinaro di medie dimensioni e dietro casa con un tetto a sbalzo e pedane
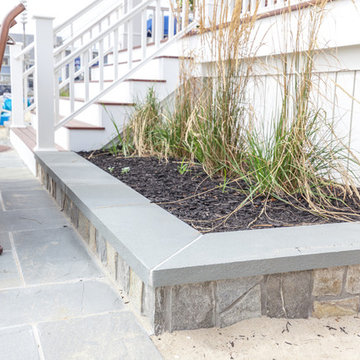
Photography:Axial Creative
Foto di un patio o portico stile marino di medie dimensioni e dietro casa con pavimentazioni in pietra naturale e nessuna copertura
Foto di un patio o portico stile marino di medie dimensioni e dietro casa con pavimentazioni in pietra naturale e nessuna copertura
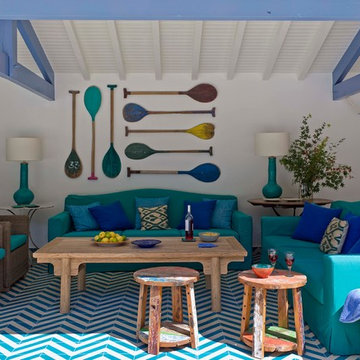
Martín García Pérez
Immagine di un patio o portico stile marinaro di medie dimensioni con un gazebo o capanno, piastrelle e un caminetto
Immagine di un patio o portico stile marinaro di medie dimensioni con un gazebo o capanno, piastrelle e un caminetto
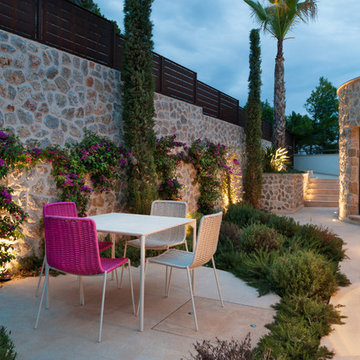
Bildnachweis: Nadine Ingold
Esempio di un patio o portico stile marino di medie dimensioni e nel cortile laterale con nessuna copertura e pavimentazioni in pietra naturale
Esempio di un patio o portico stile marino di medie dimensioni e nel cortile laterale con nessuna copertura e pavimentazioni in pietra naturale
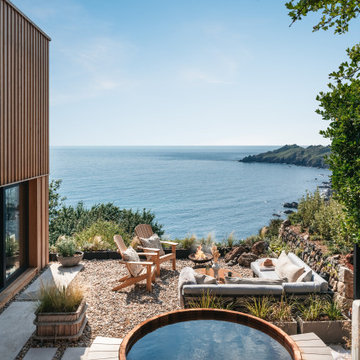
Idee per un patio o portico stile marinaro di medie dimensioni e nel cortile laterale con un focolare e ghiaia
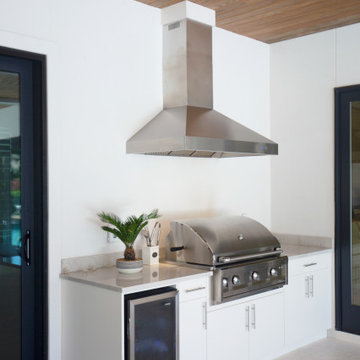
Project Number: M1041
Design/Manufacturer/Installer: Marquis Fine Cabinetry
Collection: Milano
Finishes: Polar White (Outdoor)
Features: Adjustable Legs/Soft Close (Standard)
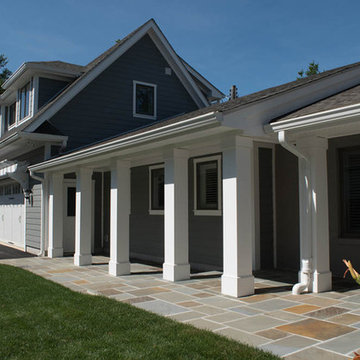
Porch and 2 story garage addition doubled the space in this waterfront cottage
Esempio di un portico stile marinaro di medie dimensioni e davanti casa con pavimentazioni in cemento
Esempio di un portico stile marinaro di medie dimensioni e davanti casa con pavimentazioni in cemento
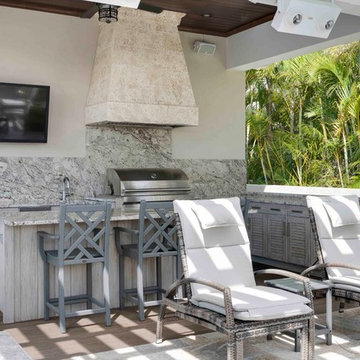
Esempio di un patio o portico stile marinaro di medie dimensioni e dietro casa con pedane e un tetto a sbalzo
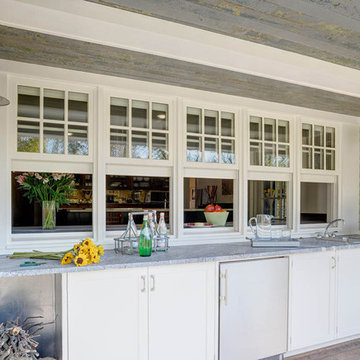
This project by MJ Sagan Architecture successfully combines modern details with the architecture of an existing 1940s Cape Cod home. The homeowners’ design objective was to preserve the original house’s vernacular. Renovations began by aligning the central kitchen, outdoor kitchenette, and outdoor deck to extend entertaining space across the landscape. Vaulted ceilings blended seamlessly with stunning outdoor views. Inside, an array of interior finishes weaves old and new materials into a visually intricate space. Marvin windows and doors opened up the existing space with natural light, while weaving the bold architectural details together into a harmonious language.
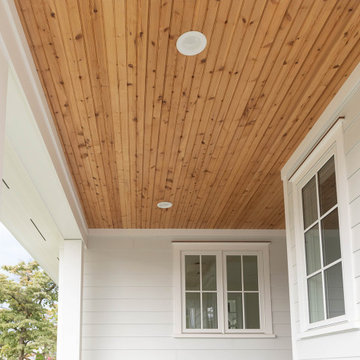
This photo in a porch shows off the linear wood ceiling and the appeal of combining white with natural wood tones for a casual, beachy feel.
The warm tone of the knotty wood beadboard ceiling is repeated in the copper flashing above the window trim on the exterior of the house.
The crisp, white, horizontal siding and white columns contrast against the natural knotty pine beadboard ceiling for a warm casual feel.
The siding is not lapped siding. Instead the outer surface of the siding is straight up and down without an angle. This simple profile along with the clean shadow line give the home a modern feel - thus updating it from the traditional coastal shingle style.
The windows with their divided lites in a traditional grille pattern create a timeless style and allow light into the home.
The white soffit is linear as well and also features linear slots to provide venting. All of these linear elements (of the trim, soffit, siding, ceiling) with the white create a very clean updated look to the exterior.
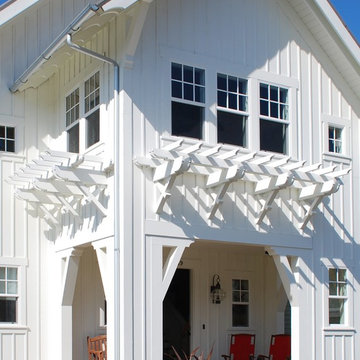
Ispirazione per un portico stile marino di medie dimensioni e davanti casa con pedane e un tetto a sbalzo
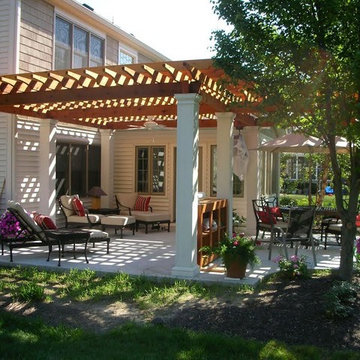
Ispirazione per un patio o portico costiero di medie dimensioni e dietro casa con pavimentazioni in cemento e una pergola
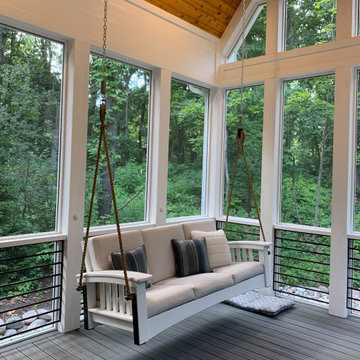
Foto di un portico stile marinaro di medie dimensioni e dietro casa con un portico chiuso, pedane e un tetto a sbalzo
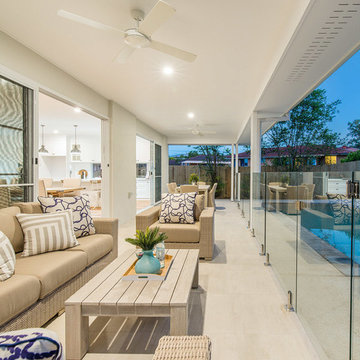
This home was built as an investment project for some valued clients who wanted to create a traditional looking home with contemporary design touches that would suit a family today. Built in an inner Brisbane city suburb, this home needed to appeal to a discerning market who require quality finishes and a thoughtful floor plan.
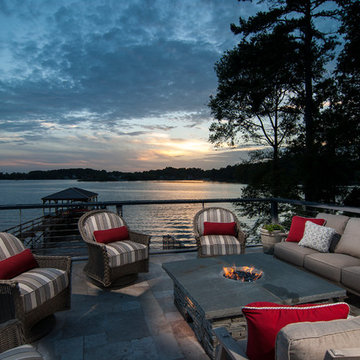
Artist Eye Photography, Wes Stearns
Immagine di un patio o portico stile marino di medie dimensioni e dietro casa con pavimentazioni in pietra naturale e nessuna copertura
Immagine di un patio o portico stile marino di medie dimensioni e dietro casa con pavimentazioni in pietra naturale e nessuna copertura
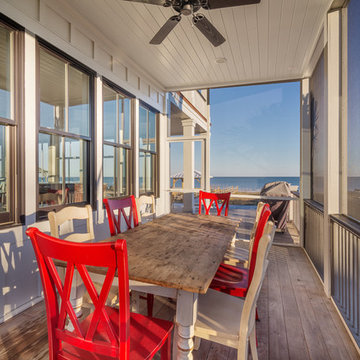
Greg Butler
Idee per un portico stile marino di medie dimensioni e nel cortile laterale con un portico chiuso, un tetto a sbalzo e pedane
Idee per un portico stile marino di medie dimensioni e nel cortile laterale con un portico chiuso, un tetto a sbalzo e pedane
Patii e Portici stile marinaro di medie dimensioni - Foto e idee
7