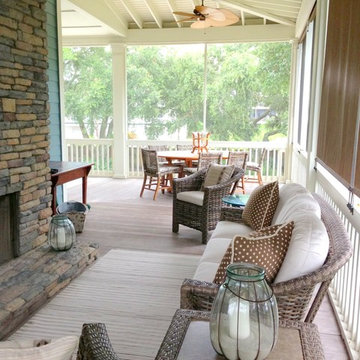Patii e Portici stile marinaro ampi - Foto e idee
Filtra anche per:
Budget
Ordina per:Popolari oggi
101 - 120 di 322 foto
1 di 3
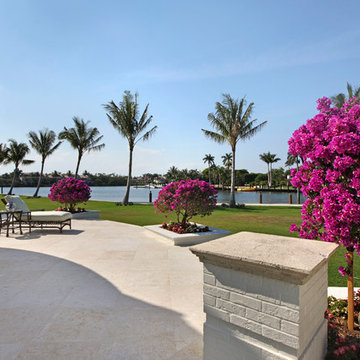
Situated on a three-acre Intracoastal lot with 350 feet of seawall, North Ocean Boulevard is a 9,550 square-foot luxury compound with six bedrooms, six full baths, formal living and dining rooms, gourmet kitchen, great room, library, home gym, covered loggia, summer kitchen, 75-foot lap pool, tennis court and a six-car garage.
A gabled portico entry leads to the core of the home, which was the only portion of the original home, while the living and private areas were all new construction. Coffered ceilings, Carrera marble and Jerusalem Gold limestone contribute a decided elegance throughout, while sweeping water views are appreciated from virtually all areas of the home.
The light-filled living room features one of two original fireplaces in the home which were refurbished and converted to natural gas. The West hallway travels to the dining room, library and home office, opening up to the family room, chef’s kitchen and breakfast area. This great room portrays polished Brazilian cherry hardwood floors and 10-foot French doors. The East wing contains the guest bedrooms and master suite which features a marble spa bathroom with a vast dual-steamer walk-in shower and pedestal tub
The estate boasts a 75-foot lap pool which runs parallel to the Intracoastal and a cabana with summer kitchen and fireplace. A covered loggia is an alfresco entertaining space with architectural columns framing the waterfront vistas.
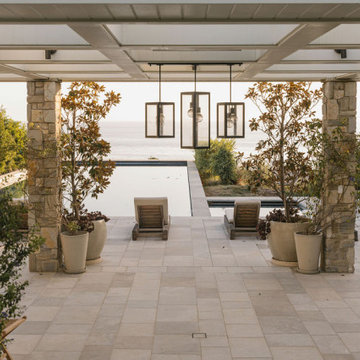
Burdge Architects- Traditional Cape Cod Style Home. Located in Malibu, CA.
Pool and Pool house. Guest house on level above.
Ispirazione per un ampio patio o portico costiero dietro casa con pavimentazioni in cemento
Ispirazione per un ampio patio o portico costiero dietro casa con pavimentazioni in cemento
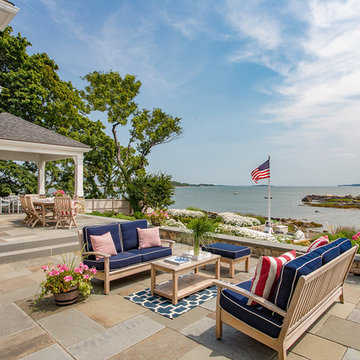
Foto di un ampio patio o portico stile marino dietro casa con pavimentazioni in pietra naturale e un tetto a sbalzo
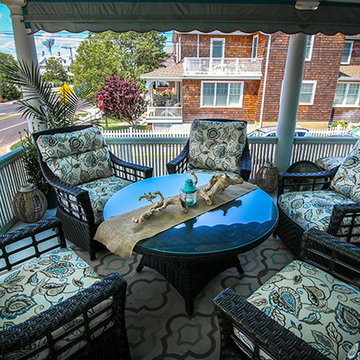
This gorgeous summer retreat was in need of a complete overhaul!
After SuperStorm Sandy renovations to the lower level, my clients were ready to tackle the 3 upper floors.
The home is chock full of original beauty with its custom bead board and moldings. Walnut banisters and solid five panels interior doors - adorned with crystal knobs.
We took advantage of the amazing exposed ceiling beams in living and dining rooms.
Incredible wavy leaded glass doors are found in both the foyer and bar rooms.
Imposing interior walls were removed to make way for this dream kitchen!
A classic 9" subway tile sets the tone for the white shaker front cabinets and quartz counter top.
While the contrasting soft gray island carries an almost black dropped miter edge quartz top.
For that old world charm, we added a pair of open shelves to showcase the dinnerware and glasses.
Custom furnishings and window treatments are found through the home.
Our goal was to create an amazingly cozy home that our clients could enjoy for generations to come!!
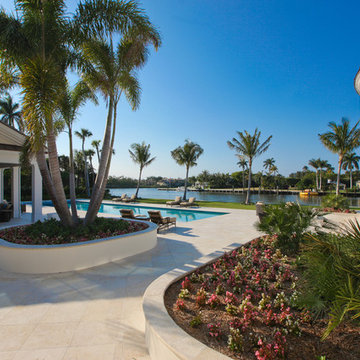
Situated on a three-acre Intracoastal lot with 350 feet of seawall, North Ocean Boulevard is a 9,550 square-foot luxury compound with six bedrooms, six full baths, formal living and dining rooms, gourmet kitchen, great room, library, home gym, covered loggia, summer kitchen, 75-foot lap pool, tennis court and a six-car garage.
A gabled portico entry leads to the core of the home, which was the only portion of the original home, while the living and private areas were all new construction. Coffered ceilings, Carrera marble and Jerusalem Gold limestone contribute a decided elegance throughout, while sweeping water views are appreciated from virtually all areas of the home.
The light-filled living room features one of two original fireplaces in the home which were refurbished and converted to natural gas. The West hallway travels to the dining room, library and home office, opening up to the family room, chef’s kitchen and breakfast area. This great room portrays polished Brazilian cherry hardwood floors and 10-foot French doors. The East wing contains the guest bedrooms and master suite which features a marble spa bathroom with a vast dual-steamer walk-in shower and pedestal tub
The estate boasts a 75-foot lap pool which runs parallel to the Intracoastal and a cabana with summer kitchen and fireplace. A covered loggia is an alfresco entertaining space with architectural columns framing the waterfront vistas.
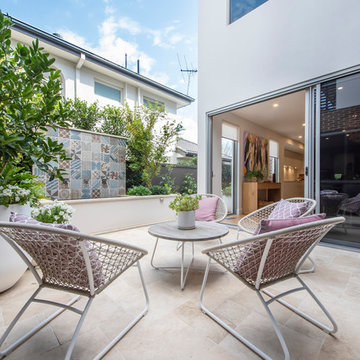
Foto di un ampio patio o portico stile marino nel cortile laterale con fontane e pavimentazioni in pietra naturale
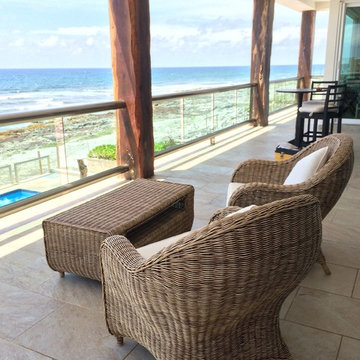
Hand made natural weave Rattan
Idee per un ampio patio o portico stile marino con un tetto a sbalzo
Idee per un ampio patio o portico stile marino con un tetto a sbalzo
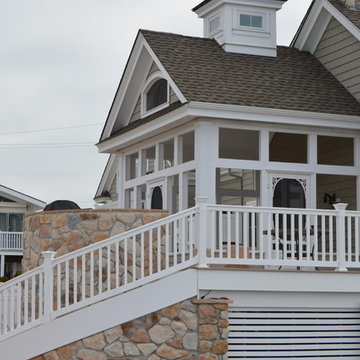
Esempio di un ampio patio o portico costiero nel cortile laterale con pavimentazioni in mattoni e un tetto a sbalzo
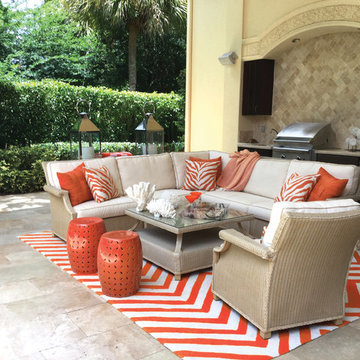
Paradise in Palm Beach. Beautiful accent colors of orange. Even orange orchids on the trees! Grab your margarita, and enjoy this tropical paradise. Coral zebra print pillows match the chevron carpet and the ottomans.
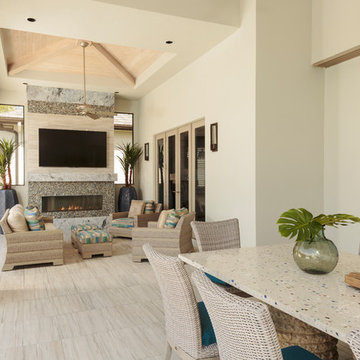
Designed by: Lana Knapp, ASID/NCIDQ & Alina Dolan, Allied ASID - Collins & DuPont Design Group
Photographed by: Lori Hamilton - Hamilton Photography
Esempio di un ampio patio o portico stile marinaro dietro casa con un focolare, piastrelle e un tetto a sbalzo
Esempio di un ampio patio o portico stile marinaro dietro casa con un focolare, piastrelle e un tetto a sbalzo
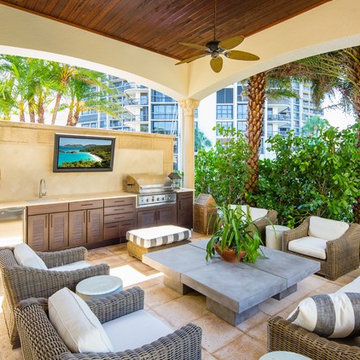
Inviting and comfy waterfront loggia complete with built in gas grill, beverage center, sink, TV and beautiful outdoor cabinetry. The backsplash is marble bricks set in a herringbone pattern.
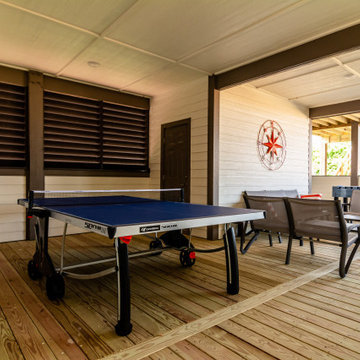
Idee per un ampio patio o portico stile marino dietro casa con pedane e un tetto a sbalzo
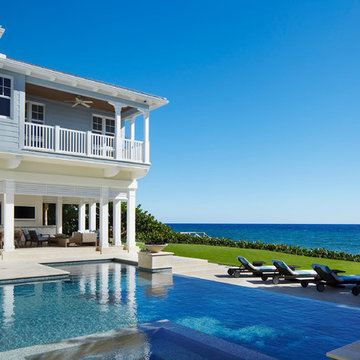
This photo was featured in a Florida Design Magazine feature article.
The exterior of the home features stucco simulated clapboard siding, welded aluminum balcony railings, welded aluminum balcony panels, a standing seam metal roof, plantation shutters and old-fashioned transom windows, marble pool pavers that surround a custom designed pool with an infinity edge spa, patio sun shelf and two fire bowls. The outdoor covered eating area has Azek exterior decorative columns and Zoysia salt tolerant grass in the backyard.
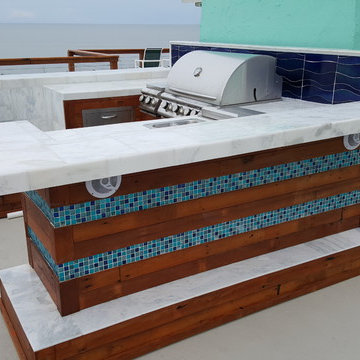
Àrcadia Outdoor Kitchens
Foto di un ampio patio o portico costiero dietro casa con nessuna copertura
Foto di un ampio patio o portico costiero dietro casa con nessuna copertura
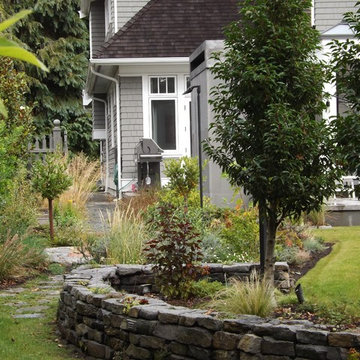
The rustic stone wall tapers to adjust for the elevation change in this sloping back yard. A BBQ sits on the patio, waiting for the cookout. A flagstone and brick path changes to gravel and continues along the side of the house, past an outdoor fireplace, herb garden and raised bed for vegetables.
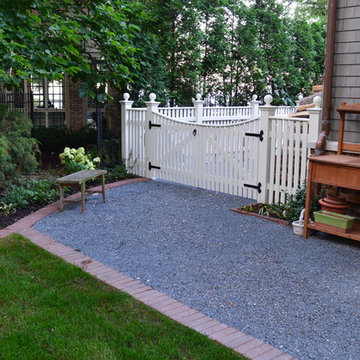
Immagine di un ampio patio o portico costiero dietro casa con un focolare, pavimentazioni in pietra naturale e nessuna copertura
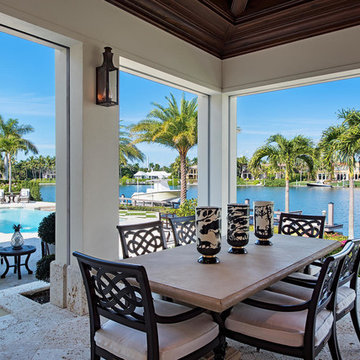
Idee per un ampio patio o portico costiero dietro casa con fontane, pavimentazioni in pietra naturale e un tetto a sbalzo
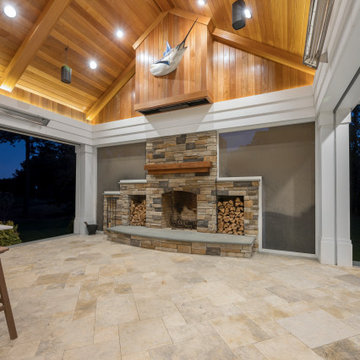
Ispirazione per un ampio portico costiero dietro casa con un caminetto, pavimentazioni in pietra naturale e un tetto a sbalzo
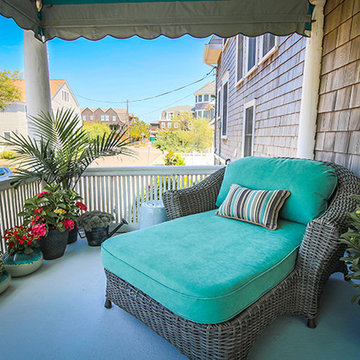
This gorgeous summer retreat was in need of a complete overhaul!
After SuperStorm Sandy renovations to the lower level, my clients were ready to tackle the 3 upper floors.
The home is chock full of original beauty with its custom bead board and moldings. Walnut banisters and solid five panels interior doors - adorned with crystal knobs.
We took advantage of the amazing exposed ceiling beams in living and dining rooms.
Incredible wavy leaded glass doors are found in both the foyer and bar rooms.
Imposing interior walls were removed to make way for this dream kitchen!
A classic 9" subway tile sets the tone for the white shaker front cabinets and quartz counter top.
While the contrasting soft gray island carries an almost black dropped miter edge quartz top.
For that old world charm, we added a pair of open shelves to showcase the dinnerware and glasses.
Custom furnishings and window treatments are found through the home.
Our goal was to create an amazingly cozy home that our clients could enjoy for generations to come!!
Patii e Portici stile marinaro ampi - Foto e idee
6
