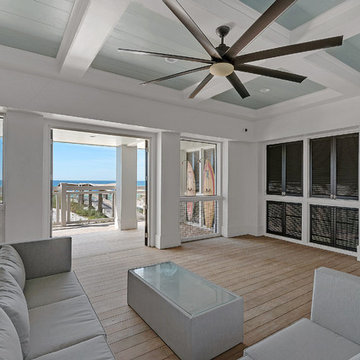Patii e Portici stile marinaro ampi - Foto e idee
Filtra anche per:
Budget
Ordina per:Popolari oggi
61 - 80 di 322 foto
1 di 3
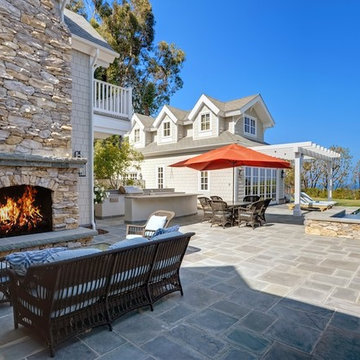
Traditional Beach home located in Malibu, CA. Designed by architect Douglas Burdge.
Ispirazione per un ampio patio o portico costiero
Ispirazione per un ampio patio o portico costiero
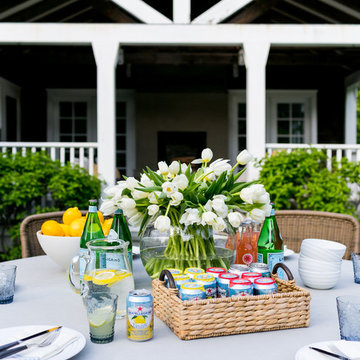
Interior Design, Custom Furniture Design, & Art Curation by Chango & Co.
Photography by Raquel Langworthy
Shop the East Hampton New Traditional accessories at the Chango Shop!
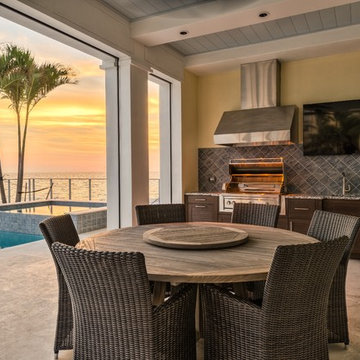
Covered Lanai with Outdoor Kitchen, power screens and shutters, off the pool deck.
Esempio di un ampio portico costiero dietro casa con pavimentazioni in pietra naturale e un tetto a sbalzo
Esempio di un ampio portico costiero dietro casa con pavimentazioni in pietra naturale e un tetto a sbalzo
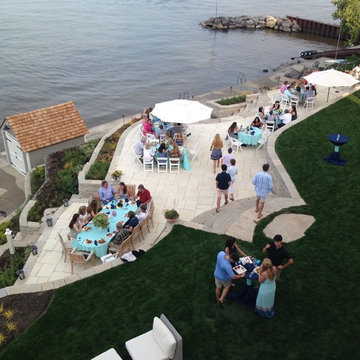
Ispirazione per un ampio patio o portico stile marinaro dietro casa con un focolare, pavimentazioni in pietra naturale e nessuna copertura
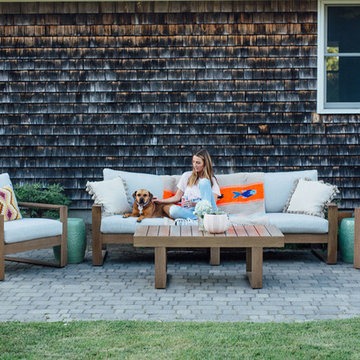
Photo: Jess Kirby, www.jessannkirby.com
Sofa: Tilley Outdoor Sofa.
Table: Tilley Outdoor Cocktail Table.
Chair: Tilley Outdoor Chair.
Stool: Outdoor Ceramic Lotus Stool.
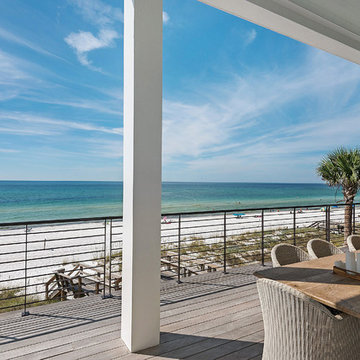
Emerald Coast Real Estate Photography
Ispirazione per un ampio portico stile marinaro con pedane e un tetto a sbalzo
Ispirazione per un ampio portico stile marinaro con pedane e un tetto a sbalzo
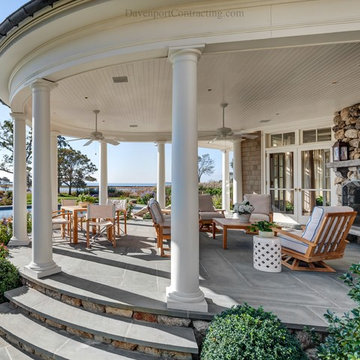
This custom built Nantucket style shingle waterfront home is located on Long Island Sound in the Greenwich area overlooking a tranquil cove. This waterside view photo shows a 'third' porch on the home (in addition to a screened porch and an open pergola). This projecting semi-circular "Summer Porch" sports Doric columns, a massive stone fireplace, poolside seating for 10 and a 180 degree view of Long Island Sound.
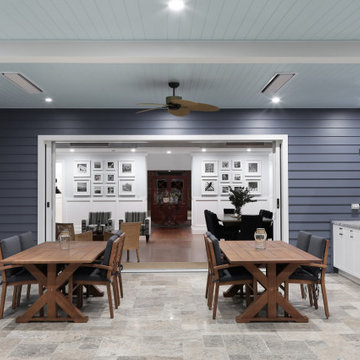
This outdoor space features travertine tiles in French Pattern, granite bench and splash back, built in BBQ and in ground swimming pool.
Immagine di un ampio patio o portico costiero dietro casa con pavimentazioni in pietra naturale e un tetto a sbalzo
Immagine di un ampio patio o portico costiero dietro casa con pavimentazioni in pietra naturale e un tetto a sbalzo
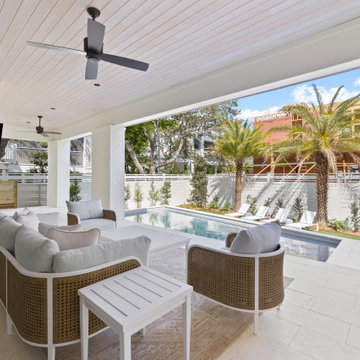
Covered first floor porch with travertine pavers and steps leading down to the pool. Located directly off the first floor game room with large exterior sliding doors, this is a great space for indoor and outdoor living.
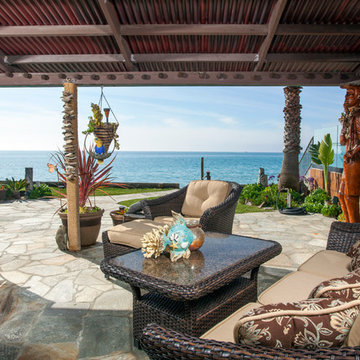
Ispirazione per un ampio patio o portico stile marinaro dietro casa con pavimentazioni in pietra naturale, un tetto a sbalzo e fontane
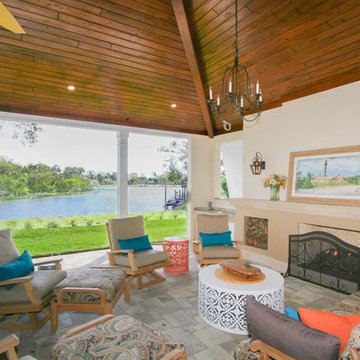
Challenge
This 2001 riverfront home was purchased by the owners in 2015 and immediately renovated. Progressive Design Build was hired at that time to remodel the interior, with tentative plans to remodel their outdoor living space as a second phase design/build remodel. True to their word, after completing the interior remodel, this young family turned to Progressive Design Build in 2017 to address known zoning regulations and restrictions in their backyard and build an outdoor living space that was fit for entertaining and everyday use.
The homeowners wanted a pool and spa, outdoor living room, kitchen, fireplace and covered patio. They also wanted to stay true to their home’s Old Florida style architecture while also adding a Jamaican influence to the ceiling detail, which held sentimental value to the homeowners who honeymooned in Jamaica.
Solution
To tackle the known zoning regulations and restrictions in the backyard, the homeowners researched and applied for a variance. With the variance in hand, Progressive Design Build sat down with the homeowners to review several design options. These options included:
Option 1) Modifications to the original pool design, changing it to be longer and narrower and comply with an existing drainage easement
Option 2) Two different layouts of the outdoor living area
Option 3) Two different height elevations and options for the fire pit area
Option 4) A proposed breezeway connecting the new area with the existing home
After reviewing the options, the homeowners chose the design that placed the pool on the backside of the house and the outdoor living area on the west side of the home (Option 1).
It was important to build a patio structure that could sustain a hurricane (a Southwest Florida necessity), and provide substantial sun protection. The new covered area was supported by structural columns and designed as an open-air porch (with no screens) to allow for an unimpeded view of the Caloosahatchee River. The open porch design also made the area feel larger, and the roof extension was built with substantial strength to survive severe weather conditions.
The pool and spa were connected to the adjoining patio area, designed to flow seamlessly into the next. The pool deck was designed intentionally in a 3-color blend of concrete brick with freeform edge detail to mimic the natural river setting. Bringing the outdoors inside, the pool and fire pit were slightly elevated to create a small separation of space.
Result
All of the desirable amenities of a screened porch were built into an open porch, including electrical outlets, a ceiling fan/light kit, TV, audio speakers, and a fireplace. The outdoor living area was finished off with additional storage for cushions, ample lighting, an outdoor dining area, a smoker, a grill, a double-side burner, an under cabinet refrigerator, a major ventilation system, and water supply plumbing that delivers hot and cold water to the sinks.
Because the porch is under a roof, we had the option to use classy woods that would give the structure a natural look and feel. We chose a dark cypress ceiling with a gloss finish, replicating the same detail that the homeowners experienced in Jamaica. This created a deep visceral and emotional reaction from the homeowners to their new backyard.
The family now spends more time outdoors enjoying the sights, sounds and smells of nature. Their professional lives allow them to take a trip to paradise right in their backyard—stealing moments that reflect on the past, but are also enjoyed in the present.
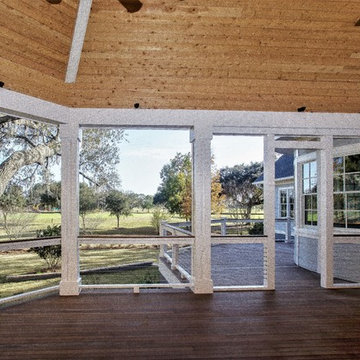
Ispirazione per un ampio portico costiero dietro casa con un portico chiuso, pedane e un tetto a sbalzo
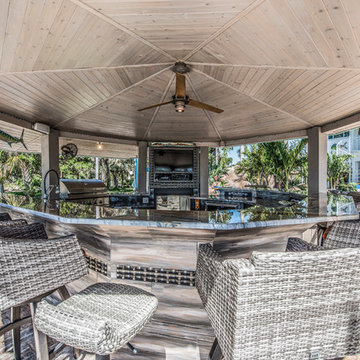
On this project, we were hired to completely renovate an outdated and not functional outdoor space for our clients. To do this, we transformed a tiki hut style outdoor bar area into a full, contemporary outdoor kitchen and living area. A few interesting components of this were being able to utilize the existing structure while bringing in great features. Now our clients have an outdoor kitchen and living area which fits their lifestyle perfectly and which they are proud to show off when hosting.
Project Focus Photography
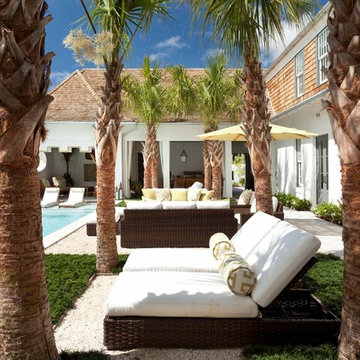
Emily Followill
Foto di un ampio portico stile marinaro dietro casa con pavimentazioni in pietra naturale
Foto di un ampio portico stile marinaro dietro casa con pavimentazioni in pietra naturale
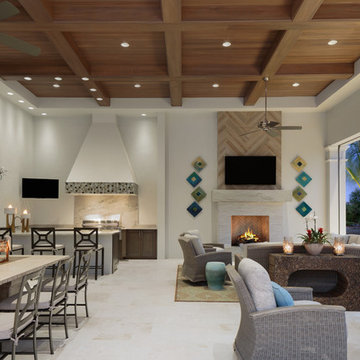
Designer: Lana Knapp, Senior Designer, ASID/NCIDQ
Photographer: Lori Hamilton - Hamilton Photography
Esempio di un ampio patio o portico costiero dietro casa con piastrelle e un tetto a sbalzo
Esempio di un ampio patio o portico costiero dietro casa con piastrelle e un tetto a sbalzo
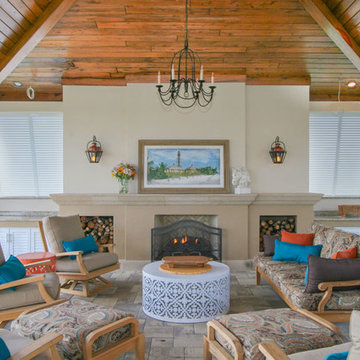
Challenge
This 2001 riverfront home was purchased by the owners in 2015 and immediately renovated. Progressive Design Build was hired at that time to remodel the interior, with tentative plans to remodel their outdoor living space as a second phase design/build remodel. True to their word, after completing the interior remodel, this young family turned to Progressive Design Build in 2017 to address known zoning regulations and restrictions in their backyard and build an outdoor living space that was fit for entertaining and everyday use.
The homeowners wanted a pool and spa, outdoor living room, kitchen, fireplace and covered patio. They also wanted to stay true to their home’s Old Florida style architecture while also adding a Jamaican influence to the ceiling detail, which held sentimental value to the homeowners who honeymooned in Jamaica.
Solution
To tackle the known zoning regulations and restrictions in the backyard, the homeowners researched and applied for a variance. With the variance in hand, Progressive Design Build sat down with the homeowners to review several design options. These options included:
Option 1) Modifications to the original pool design, changing it to be longer and narrower and comply with an existing drainage easement
Option 2) Two different layouts of the outdoor living area
Option 3) Two different height elevations and options for the fire pit area
Option 4) A proposed breezeway connecting the new area with the existing home
After reviewing the options, the homeowners chose the design that placed the pool on the backside of the house and the outdoor living area on the west side of the home (Option 1).
It was important to build a patio structure that could sustain a hurricane (a Southwest Florida necessity), and provide substantial sun protection. The new covered area was supported by structural columns and designed as an open-air porch (with no screens) to allow for an unimpeded view of the Caloosahatchee River. The open porch design also made the area feel larger, and the roof extension was built with substantial strength to survive severe weather conditions.
The pool and spa were connected to the adjoining patio area, designed to flow seamlessly into the next. The pool deck was designed intentionally in a 3-color blend of concrete brick with freeform edge detail to mimic the natural river setting. Bringing the outdoors inside, the pool and fire pit were slightly elevated to create a small separation of space.
Result
All of the desirable amenities of a screened porch were built into an open porch, including electrical outlets, a ceiling fan/light kit, TV, audio speakers, and a fireplace. The outdoor living area was finished off with additional storage for cushions, ample lighting, an outdoor dining area, a smoker, a grill, a double-side burner, an under cabinet refrigerator, a major ventilation system, and water supply plumbing that delivers hot and cold water to the sinks.
Because the porch is under a roof, we had the option to use classy woods that would give the structure a natural look and feel. We chose a dark cypress ceiling with a gloss finish, replicating the same detail that the homeowners experienced in Jamaica. This created a deep visceral and emotional reaction from the homeowners to their new backyard.
The family now spends more time outdoors enjoying the sights, sounds and smells of nature. Their professional lives allow them to take a trip to paradise right in their backyard—stealing moments that reflect on the past, but are also enjoyed in the present.
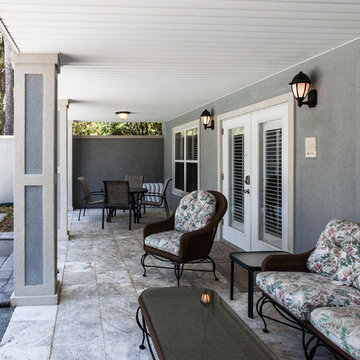
Copyright 2015, Rick Cooper Photography, Panama City Beach FL. www.RickCooperPhoto.com
Foto di un ampio patio o portico stile marinaro dietro casa con un tetto a sbalzo
Foto di un ampio patio o portico stile marinaro dietro casa con un tetto a sbalzo
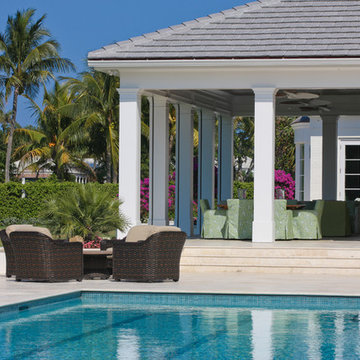
Situated on a three-acre Intracoastal lot with 350 feet of seawall, North Ocean Boulevard is a 9,550 square-foot luxury compound with six bedrooms, six full baths, formal living and dining rooms, gourmet kitchen, great room, library, home gym, covered loggia, summer kitchen, 75-foot lap pool, tennis court and a six-car garage.
A gabled portico entry leads to the core of the home, which was the only portion of the original home, while the living and private areas were all new construction. Coffered ceilings, Carrera marble and Jerusalem Gold limestone contribute a decided elegance throughout, while sweeping water views are appreciated from virtually all areas of the home.
The light-filled living room features one of two original fireplaces in the home which were refurbished and converted to natural gas. The West hallway travels to the dining room, library and home office, opening up to the family room, chef’s kitchen and breakfast area. This great room portrays polished Brazilian cherry hardwood floors and 10-foot French doors. The East wing contains the guest bedrooms and master suite which features a marble spa bathroom with a vast dual-steamer walk-in shower and pedestal tub
The estate boasts a 75-foot lap pool which runs parallel to the Intracoastal and a cabana with summer kitchen and fireplace. A covered loggia is an alfresco entertaining space with architectural columns framing the waterfront vistas.
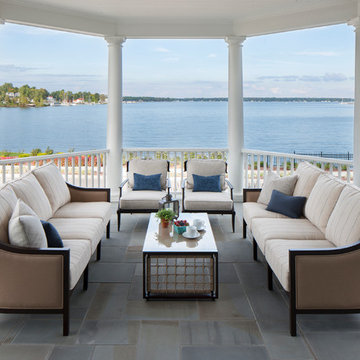
Idee per un ampio patio o portico stile marino nel cortile laterale con un gazebo o capanno
Patii e Portici stile marinaro ampi - Foto e idee
4
