Patii e Portici rustici - Foto e idee
Filtra anche per:
Budget
Ordina per:Popolari oggi
181 - 200 di 1.060 foto
1 di 3
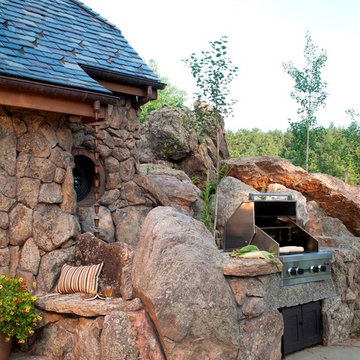
This award-winning and intimate cottage was rebuilt on the site of a deteriorating outbuilding. Doubling as a custom jewelry studio and guest retreat, the cottage’s timeless design was inspired by old National Parks rough-stone shelters that the owners had fallen in love with. A single living space boasts custom built-ins for jewelry work, a Murphy bed for overnight guests, and a stone fireplace for warmth and relaxation. A cozy loft nestles behind rustic timber trusses above. Expansive sliding glass doors open to an outdoor living terrace overlooking a serene wooded meadow.
Photos by: Emily Minton Redfield
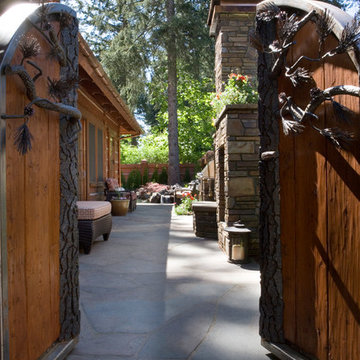
Idee per un patio o portico stile rurale di medie dimensioni e nel cortile laterale con un caminetto, pavimentazioni in pietra naturale e nessuna copertura
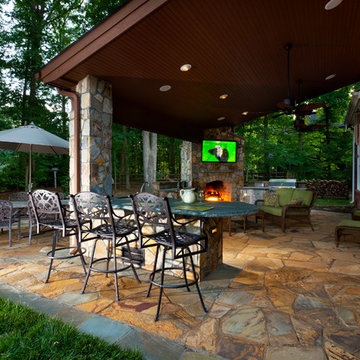
Ispirazione per un grande patio o portico stile rurale dietro casa con pavimentazioni in pietra naturale e un gazebo o capanno
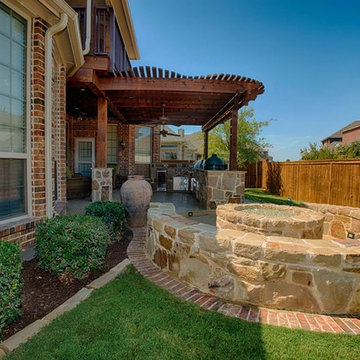
Foto di un patio o portico rustico di medie dimensioni e dietro casa con un focolare, lastre di cemento e una pergola
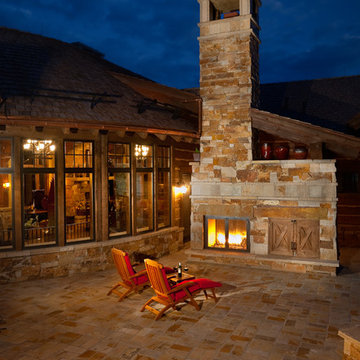
Foto di un grande patio o portico rustico dietro casa con un focolare, pavimentazioni in mattoni e nessuna copertura
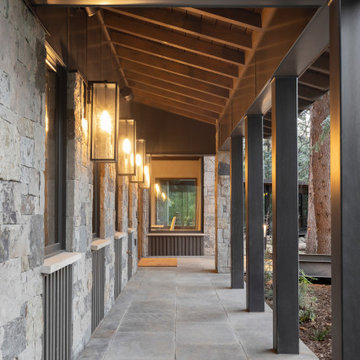
The strongest feature of this design is the passage of natural sunlight through every space in the home. The grand hall with clerestory windows, the glazed connection bridge from the primary garage to the Owner’s foyer aligns with the dramatic lighting to allow this home glow both day and night. This light is influenced and inspired by the evergreen forest on the banks of the Florida River. The goal was to organically showcase warm tones and textures and movement. To do this, the surfaces featured are walnut floors, walnut grain matched cabinets, walnut banding and casework along with other wood accents such as live edge countertops, dining table and benches. To further play with an organic feel, thickened edge Michelangelo Quartzite Countertops are at home in the kitchen and baths. This home was created to entertain a large family while providing ample storage for toys and recreational vehicles. Between the two oversized garages, one with an upper game room, the generous riverbank laws, multiple patios, the outdoor kitchen pavilion, and the “river” bath, this home is both private and welcoming to family and friends…a true entertaining retreat.
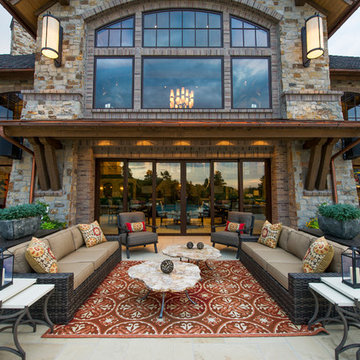
This exclusive guest home features excellent and easy to use technology throughout. The idea and purpose of this guesthouse is to host multiple charity events, sporting event parties, and family gatherings. The roughly 90-acre site has impressive views and is a one of a kind property in Colorado.
The project features incredible sounding audio and 4k video distributed throughout (inside and outside). There is centralized lighting control both indoors and outdoors, an enterprise Wi-Fi network, HD surveillance, and a state of the art Crestron control system utilizing iPads and in-wall touch panels. Some of the special features of the facility is a powerful and sophisticated QSC Line Array audio system in the Great Hall, Sony and Crestron 4k Video throughout, a large outdoor audio system featuring in ground hidden subwoofers by Sonance surrounding the pool, and smart LED lighting inside the gorgeous infinity pool.
J Gramling Photos
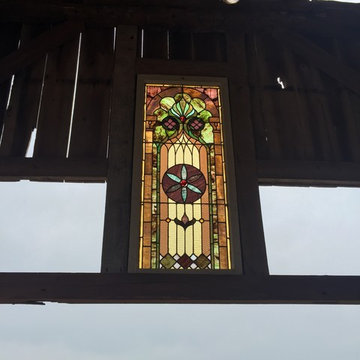
Restored 100 year old Iowa barn relocated to Boone County MO, adding small kitchen, bathroom, storage room and large wood burning fireplace using original barn beams, siding, and reclaimed bricks.
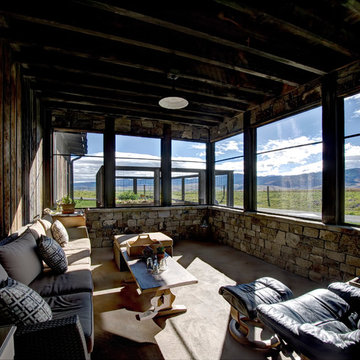
Photo: Mike Wiseman
Foto di un portico stile rurale di medie dimensioni e davanti casa con un portico chiuso, lastre di cemento e un tetto a sbalzo
Foto di un portico stile rurale di medie dimensioni e davanti casa con un portico chiuso, lastre di cemento e un tetto a sbalzo
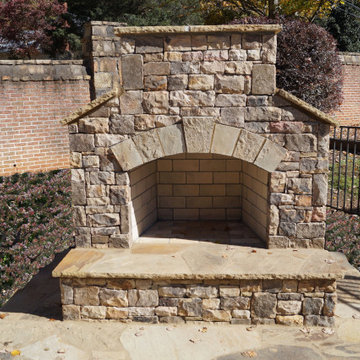
Time-lapse video highlighting a complete outdoor living backyard makeover. Project included many masonry hardscape and landscape construction facets for our Sandy Springs, Atlanta, GA. Clients.
• A large 20’ x 30’ flagstone patio and walkway to start on this open canvas.
• A large custom Tennessee fieldstone medium dry stack outdoor fireplace.
• An adjacent custom outdoor kitchen including new grill, Green Egg, trash bin, and cabinet drawer combo.
• Electrical run to masonry elements.
From DREAM to CONCEPT to REALITY since 1985! Atlanta's Award-Winning Outdoor Living, Masonry Landscape & Hardscape Company. We are artisans that provide top quality construction and superior service with a commitment to adding value and enjoyment to your home.
CONTACT US! –
https://www.arnoldmasonryandlandscape.com
ARNOLD Masonry and Landscape - your premier Atlanta Hardscape, Landscape, Stonescape and Home Renovation Contractor Firm
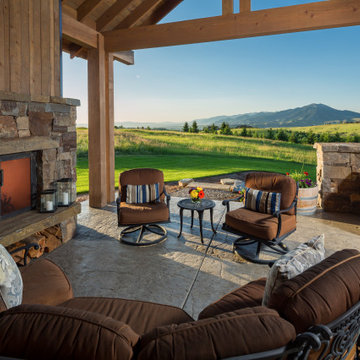
The covered porch features a wood burning fireplace and stamped concrete floors. The amazing views are a bonus.
Idee per un patio o portico stile rurale di medie dimensioni
Idee per un patio o portico stile rurale di medie dimensioni
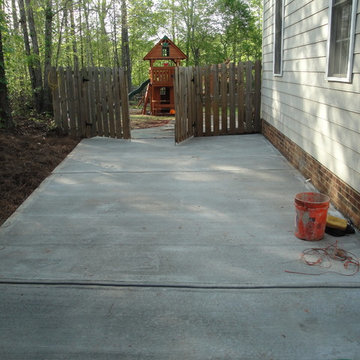
"We recently used J&A Stonework to add an extension to our driveway and stone patio joining from our deck. Before starting the project, I wasn't sure of exactly what we wanted, however Arthur was such a HUGE help with providing options and ideas to help us along. He was extremely responsive, timely, and patient with us as we worked through the details. From beginning to end, Arthur and the crew were very respectful of our time and property. I am extremely pleased with results and just as pleased with the service received...We will certainly be in touch for for future projects!"
Brooks & Angela
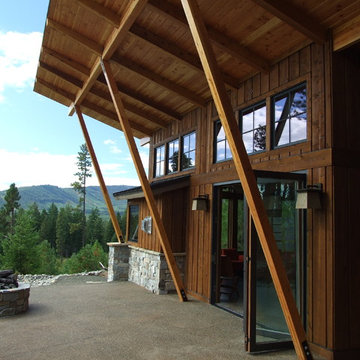
LaCantina folding glass door | Photo: Mike Seidl
Immagine di un patio o portico stile rurale di medie dimensioni
Immagine di un patio o portico stile rurale di medie dimensioni
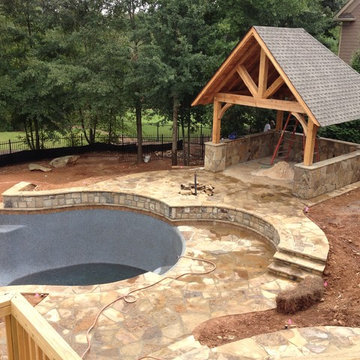
Custom cedar and cypress 14x14 cabana with stone knee walls.
Esempio di un ampio patio o portico rustico dietro casa con un focolare, pavimentazioni in pietra naturale e un gazebo o capanno
Esempio di un ampio patio o portico rustico dietro casa con un focolare, pavimentazioni in pietra naturale e un gazebo o capanno
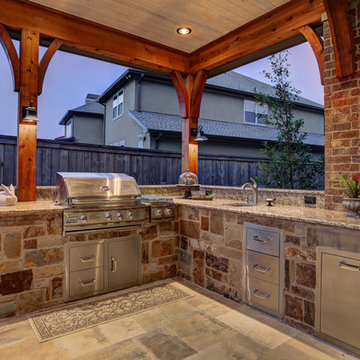
TK Images Photography
Ispirazione per un ampio patio o portico stile rurale dietro casa con un focolare, piastrelle e un tetto a sbalzo
Ispirazione per un ampio patio o portico stile rurale dietro casa con un focolare, piastrelle e un tetto a sbalzo
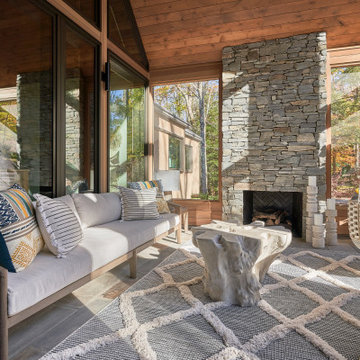
Ispirazione per un grande portico rustico davanti casa con un caminetto, pavimentazioni in pietra naturale e un tetto a sbalzo
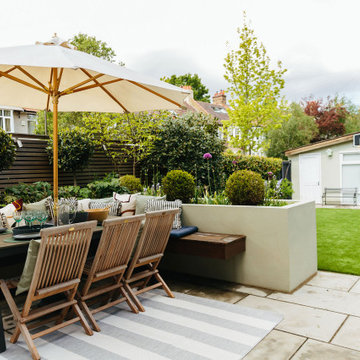
This rustic modern outdoor dining space is perfect for inviting guests round for some g&t's in the sunshine or for hosting dinner parties al fresco OR even just having your breakfast in the morning sun.
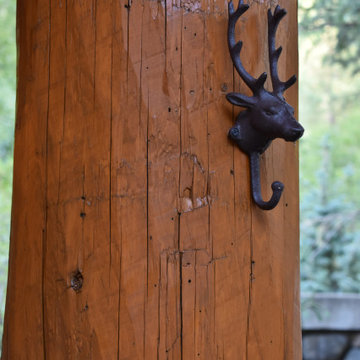
Cast iron elk adornment adds to the woodsy feel to this great mountain pergola.
Ispirazione per un portico stile rurale dietro casa con una pergola
Ispirazione per un portico stile rurale dietro casa con una pergola
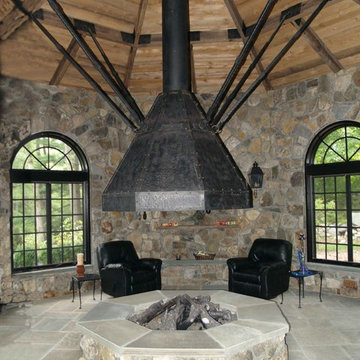
View of interior of octagon pavilion. The central firepit features a custom hammered wrought iron flue. The roof features exposed reclaimed wood with custom hammered wrought iron connectors
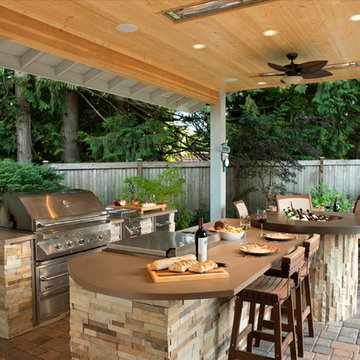
Eric Dennon Photography
Immagine di un grande patio o portico rustico dietro casa con pavimentazioni in mattoni e un tetto a sbalzo
Immagine di un grande patio o portico rustico dietro casa con pavimentazioni in mattoni e un tetto a sbalzo
Patii e Portici rustici - Foto e idee
10