Patii e Portici rustici con pavimentazioni in pietra naturale - Foto e idee
Filtra anche per:
Budget
Ordina per:Popolari oggi
41 - 60 di 3.527 foto
1 di 3

Ispirazione per un grande portico rustico dietro casa con pavimentazioni in pietra naturale e un tetto a sbalzo
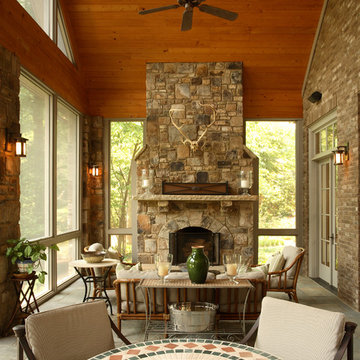
Ispirazione per un portico rustico con un portico chiuso, pavimentazioni in pietra naturale e un tetto a sbalzo
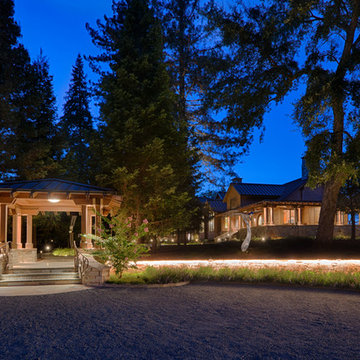
Immagine di un patio o portico stile rurale di medie dimensioni e dietro casa con pavimentazioni in pietra naturale e un gazebo o capanno
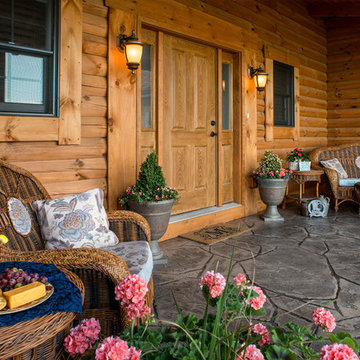
Rick Lee Photography
Ispirazione per un portico rustico di medie dimensioni e davanti casa con pavimentazioni in pietra naturale e un tetto a sbalzo
Ispirazione per un portico rustico di medie dimensioni e davanti casa con pavimentazioni in pietra naturale e un tetto a sbalzo
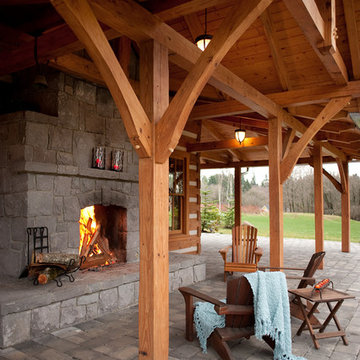
The huge fireplace and patio area make this an ideal home for outdoor entertaining or just relaxing. A timber frame and tongue and groove ceiling complete the space.
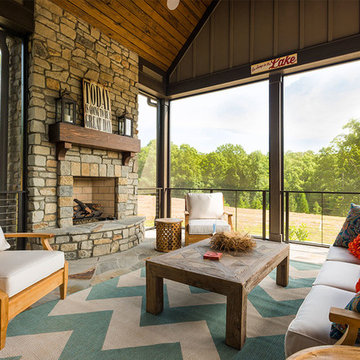
Esempio di un portico rustico con un portico chiuso, pavimentazioni in pietra naturale e un tetto a sbalzo
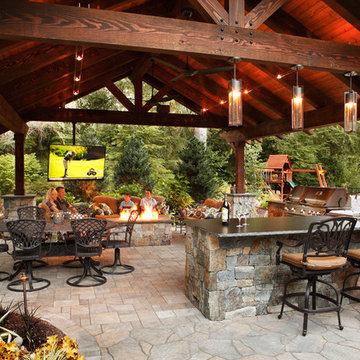
www.Parkscreative.com
Ispirazione per un grande patio o portico rustico dietro casa con pavimentazioni in pietra naturale e un gazebo o capanno
Ispirazione per un grande patio o portico rustico dietro casa con pavimentazioni in pietra naturale e un gazebo o capanno
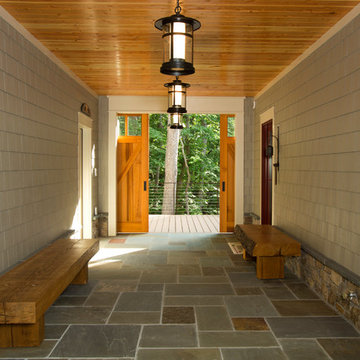
The design of this home was driven by the owners’ desire for a three-bedroom waterfront home that showcased the spectacular views and park-like setting. As nature lovers, they wanted their home to be organic, minimize any environmental impact on the sensitive site and embrace nature.
This unique home is sited on a high ridge with a 45° slope to the water on the right and a deep ravine on the left. The five-acre site is completely wooded and tree preservation was a major emphasis. Very few trees were removed and special care was taken to protect the trees and environment throughout the project. To further minimize disturbance, grades were not changed and the home was designed to take full advantage of the site’s natural topography. Oak from the home site was re-purposed for the mantle, powder room counter and select furniture.
The visually powerful twin pavilions were born from the need for level ground and parking on an otherwise challenging site. Fill dirt excavated from the main home provided the foundation. All structures are anchored with a natural stone base and exterior materials include timber framing, fir ceilings, shingle siding, a partial metal roof and corten steel walls. Stone, wood, metal and glass transition the exterior to the interior and large wood windows flood the home with light and showcase the setting. Interior finishes include reclaimed heart pine floors, Douglas fir trim, dry-stacked stone, rustic cherry cabinets and soapstone counters.
Exterior spaces include a timber-framed porch, stone patio with fire pit and commanding views of the Occoquan reservoir. A second porch overlooks the ravine and a breezeway connects the garage to the home.
Numerous energy-saving features have been incorporated, including LED lighting, on-demand gas water heating and special insulation. Smart technology helps manage and control the entire house.
Greg Hadley Photography
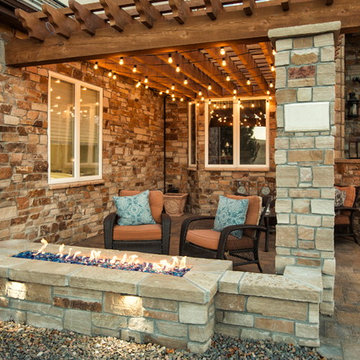
Immagine di un portico stile rurale di medie dimensioni e davanti casa con un focolare, pavimentazioni in pietra naturale e una pergola
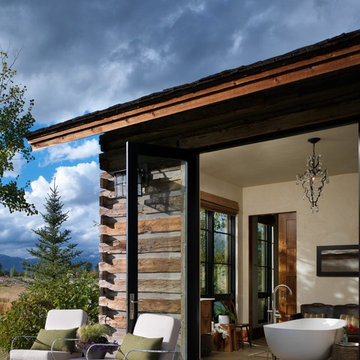
A custom home in Jackson, Wyoming
Photography: Cameron R. Neilson
Ispirazione per un patio o portico rustico di medie dimensioni e dietro casa con pavimentazioni in pietra naturale e un tetto a sbalzo
Ispirazione per un patio o portico rustico di medie dimensioni e dietro casa con pavimentazioni in pietra naturale e un tetto a sbalzo
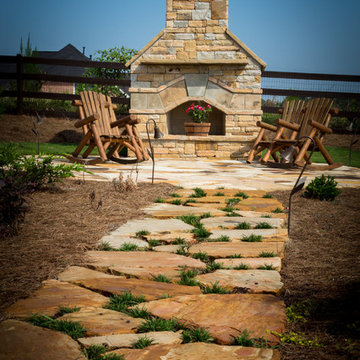
Heather Fritz
Immagine di un patio o portico rustico dietro casa con un focolare, pavimentazioni in pietra naturale e nessuna copertura
Immagine di un patio o portico rustico dietro casa con un focolare, pavimentazioni in pietra naturale e nessuna copertura
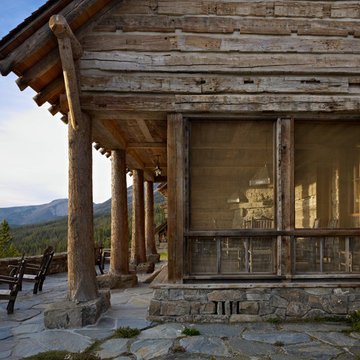
MillerRoodell Architects // Benjamin Benschneider Photography
Idee per un grande patio o portico stile rurale dietro casa con pavimentazioni in pietra naturale e un tetto a sbalzo
Idee per un grande patio o portico stile rurale dietro casa con pavimentazioni in pietra naturale e un tetto a sbalzo
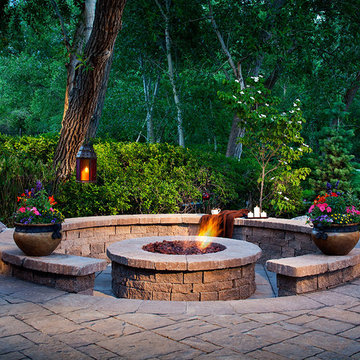
Belgard
Ispirazione per un patio o portico rustico di medie dimensioni e dietro casa con un focolare, pavimentazioni in pietra naturale e nessuna copertura
Ispirazione per un patio o portico rustico di medie dimensioni e dietro casa con un focolare, pavimentazioni in pietra naturale e nessuna copertura
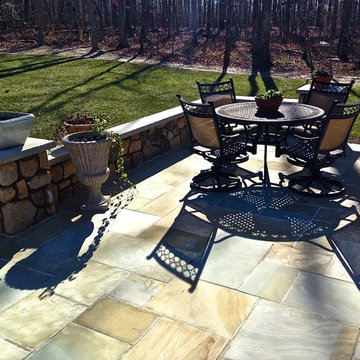
Matt
Ispirazione per un patio o portico stile rurale di medie dimensioni e dietro casa con pavimentazioni in pietra naturale e nessuna copertura
Ispirazione per un patio o portico stile rurale di medie dimensioni e dietro casa con pavimentazioni in pietra naturale e nessuna copertura
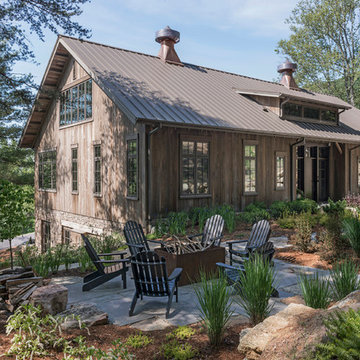
We used the timber frame of a century old barn to build this rustic modern house. The barn was dismantled, and reassembled on site. Inside, we designed the home to showcase as much of the original timber frame as possible.
Photography by Todd Crawford
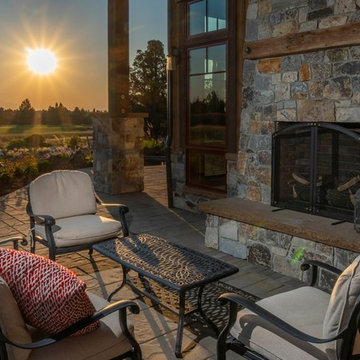
Esempio di un grande patio o portico stile rurale dietro casa con un caminetto, pavimentazioni in pietra naturale e un tetto a sbalzo
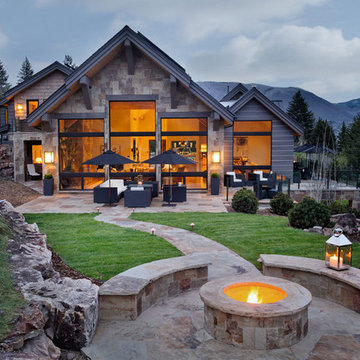
Mountain home outdoor living area with a stone firepit and lounge seating. Brands & Kribbs Photography
Ispirazione per un patio o portico rustico dietro casa con un focolare, nessuna copertura e pavimentazioni in pietra naturale
Ispirazione per un patio o portico rustico dietro casa con un focolare, nessuna copertura e pavimentazioni in pietra naturale
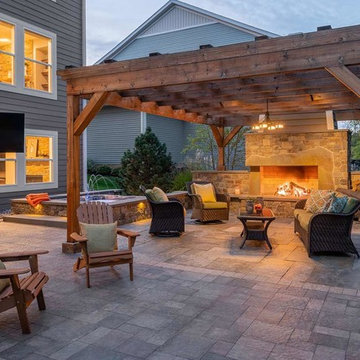
Mountain cabin-style backyard paver patio with a one-of-a-kind fireplace.
Esempio di un grande patio o portico stile rurale dietro casa con un caminetto e pavimentazioni in pietra naturale
Esempio di un grande patio o portico stile rurale dietro casa con un caminetto e pavimentazioni in pietra naturale
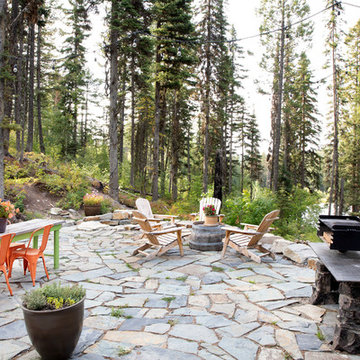
Gibeon Photography
Esempio di un patio o portico rustico dietro casa con pavimentazioni in pietra naturale e nessuna copertura
Esempio di un patio o portico rustico dietro casa con pavimentazioni in pietra naturale e nessuna copertura
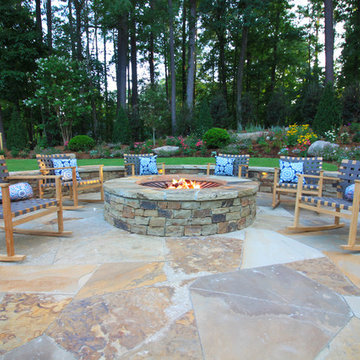
Immagine di un patio o portico rustico dietro casa con un focolare, pavimentazioni in pietra naturale e nessuna copertura
Patii e Portici rustici con pavimentazioni in pietra naturale - Foto e idee
3