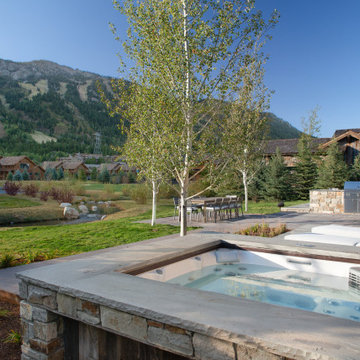Patii e Portici rustici con pavimentazioni in cemento - Foto e idee
Filtra anche per:
Budget
Ordina per:Popolari oggi
141 - 160 di 1.833 foto
1 di 3
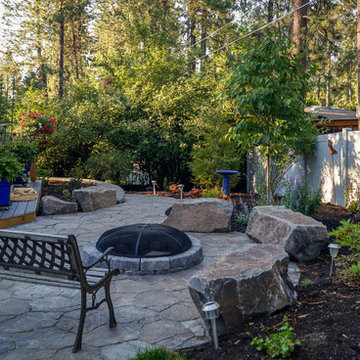
While these homeowners' 1966 Asian-inspired rancher was built for entertaining, the backyard wasn't living up to its potential. A combination of crumbling composite and wood decks wasn't functional and had become an eyesore, so they were replaced with an expanded single-level PVC deck. A new paver patio features a sunken fire pit and inset bench rocks, providing further space for entertaining. Additionally, a paver path wraps around the existing retaining wall and ramps up to the deck, providing a barrier-free entry to the house that will enable the homeowners to age in place.
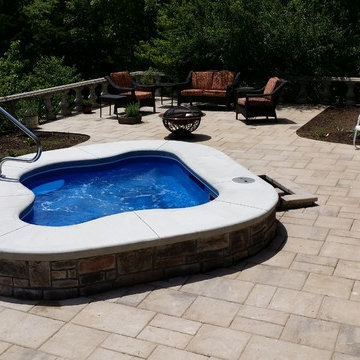
Spa design utilizing Viking Inground Spa Shell with Paver Decking and Waterfall. Uses underground 1500 gal. Rainwater Tank for Eco-Friendly Plant Watering & Waterfall Source
Design & Pic's by Doug Fender
Const. By Doug & Craig Fender dba
Indian Summer Pool and Spa
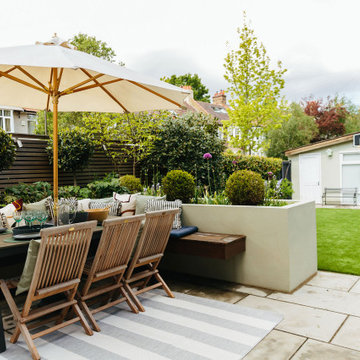
This rustic modern outdoor dining space is perfect for inviting guests round for some g&t's in the sunshine or for hosting dinner parties al fresco OR even just having your breakfast in the morning sun.
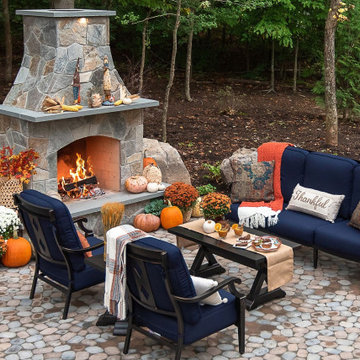
Esempio di un grande patio o portico stile rurale dietro casa con un caminetto, pavimentazioni in cemento e una pergola
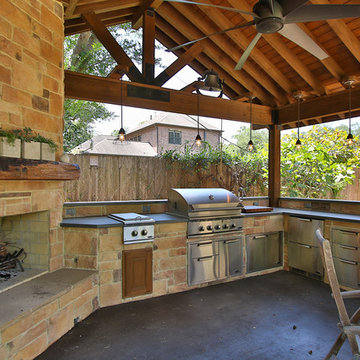
Detached covered patio made of custom milled cypress which is durable and weather-resistant.
Amenities include a full outdoor kitchen, masonry wood burning fireplace and porch swing.
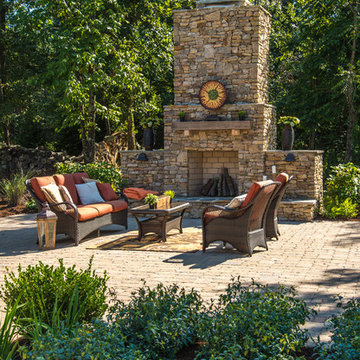
Ispirazione per un grande patio o portico rustico dietro casa con un focolare, pavimentazioni in cemento e nessuna copertura
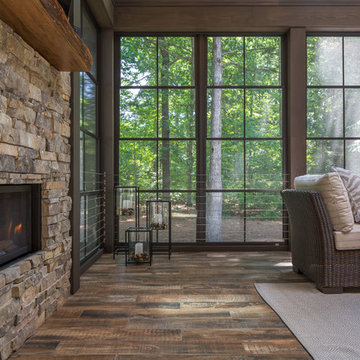
Tile floors, gas fireplace, skylights, ezebreeze, natural stone, 1 x 6 pine ceilings, led lighting, 5.1 surround sound, TV, live edge mantel, rope lighting, western triple slider, new windows, stainless cable railings
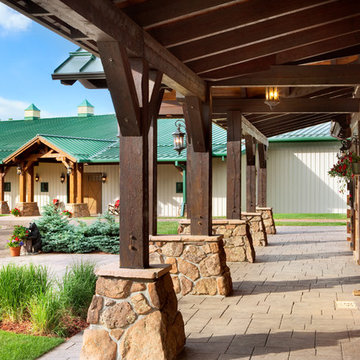
This project was designed to accommodate the client’s wish to have a traditional and functional barn that could also serve as a backdrop for social and corporate functions. Several years after it’s completion, this has become just the case as the clients routinely host everything from fundraisers to cooking demonstrations to political functions in the barn and outdoor spaces. In addition to the barn, Axial Arts designed an indoor arena, cattle & hay barn, and a professional grade equipment workshop with living quarters above it. The indoor arena includes a 100′ x 200′ riding arena as well as a side space that includes bleacher space for clinics and several open rail stalls. The hay & cattle barn is split level with 3 bays on the top level that accommodates tractors and front loaders as well as a significant tonnage of hay. The lower level opens to grade below with cattle pens and equipment for breeding and calving. The cattle handling systems and stocks both outside and inside were designed by Temple Grandin- renowned bestselling author, autism activist, and consultant to the livestock industry on animal behavior. This project was recently featured in Cowboy & Indians Magazine. As the case with most of our projects, Axial Arts received this commission after being recommended by a past client.
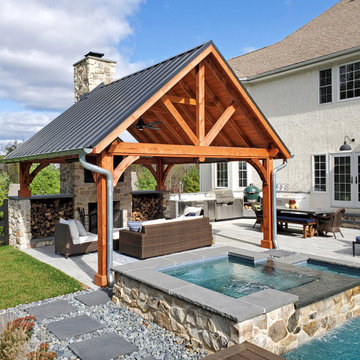
This homeowner was looking for a luxurious getaway to relax by! Designed for entertaining, this project features a natural-wood themed poolside pavilion, and underneath it lies a homey lounge area in front of the wood-burning fireplace! A glorious outdoor kitchen, patio & deck, puts the finishing touching on this resort styled project!
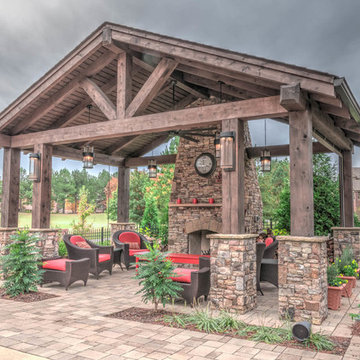
Immagine di un grande patio o portico rustico dietro casa con un focolare, pavimentazioni in cemento e un gazebo o capanno

Alan Wycheck Photography
Immagine di un portico stile rurale di medie dimensioni e dietro casa con un portico chiuso, pavimentazioni in cemento e un tetto a sbalzo
Immagine di un portico stile rurale di medie dimensioni e dietro casa con un portico chiuso, pavimentazioni in cemento e un tetto a sbalzo
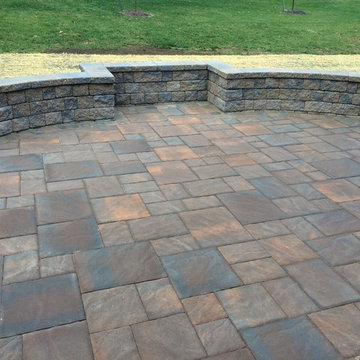
Installation of EP Henry Bristol Stone paver in 'Golden Dakota' color with a charcoal color paver border installed by Autumn Hill Patio & Landscape
Idee per un piccolo patio o portico rustico dietro casa con un focolare e pavimentazioni in cemento
Idee per un piccolo patio o portico rustico dietro casa con un focolare e pavimentazioni in cemento
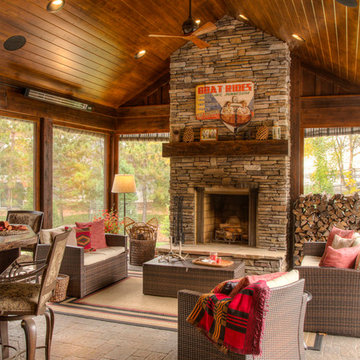
Immagine di un patio o portico stile rurale di medie dimensioni e dietro casa con pavimentazioni in cemento, un tetto a sbalzo e con illuminazione
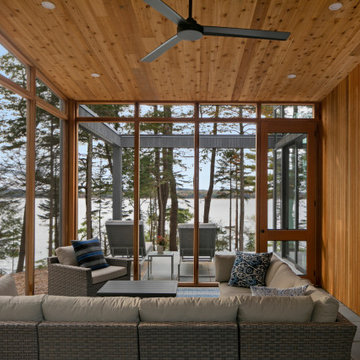
Idee per un grande portico rustico nel cortile laterale con un portico chiuso, pavimentazioni in cemento e un tetto a sbalzo
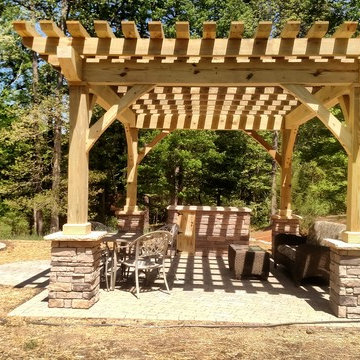
Esempio di un patio o portico stile rurale di medie dimensioni e dietro casa con un focolare, pavimentazioni in cemento e una pergola
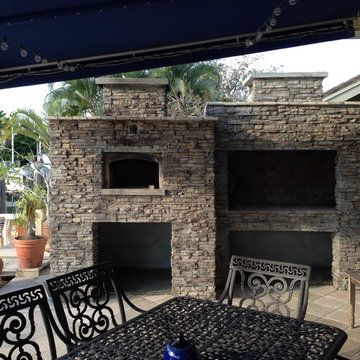
Ispirazione per un patio o portico stile rurale dietro casa con pavimentazioni in cemento
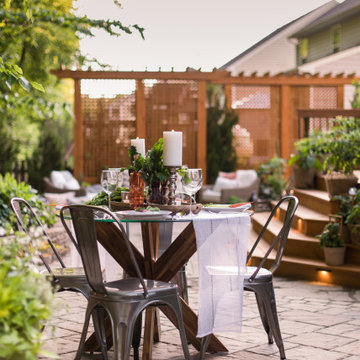
Ispirazione per un piccolo patio o portico rustico dietro casa con pavimentazioni in cemento
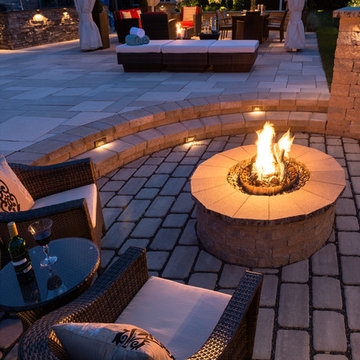
Rustic Style Fire Feature - Techo-Bloc's Valencia Fire Pit with custom caps.
Ispirazione per un grande patio o portico rustico dietro casa con un focolare, pavimentazioni in cemento e nessuna copertura
Ispirazione per un grande patio o portico rustico dietro casa con un focolare, pavimentazioni in cemento e nessuna copertura
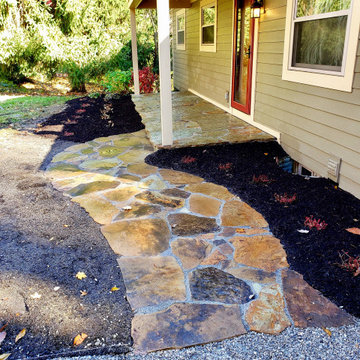
Immagine di un piccolo portico rustico davanti casa con pavimentazioni in cemento
Patii e Portici rustici con pavimentazioni in cemento - Foto e idee
8
