Patii e Portici rustici con pavimentazioni in cemento - Foto e idee
Filtra anche per:
Budget
Ordina per:Popolari oggi
181 - 200 di 1.833 foto
1 di 3
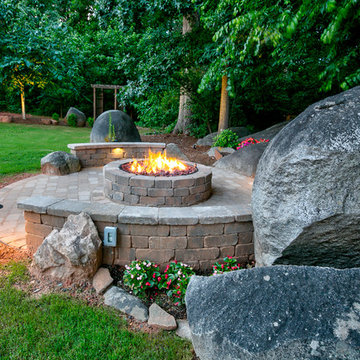
Bruce Saunders, Connectivity Group, LLC
Ispirazione per un patio o portico stile rurale di medie dimensioni e dietro casa con un focolare e pavimentazioni in cemento
Ispirazione per un patio o portico stile rurale di medie dimensioni e dietro casa con un focolare e pavimentazioni in cemento
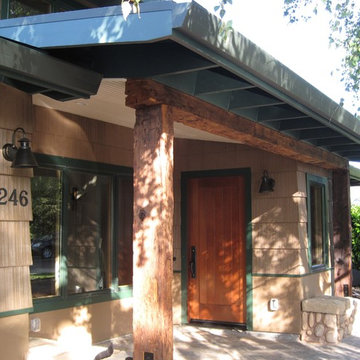
reclaimed wood used as structural post and beam
Ispirazione per un piccolo portico stile rurale davanti casa con pavimentazioni in cemento e un tetto a sbalzo
Ispirazione per un piccolo portico stile rurale davanti casa con pavimentazioni in cemento e un tetto a sbalzo
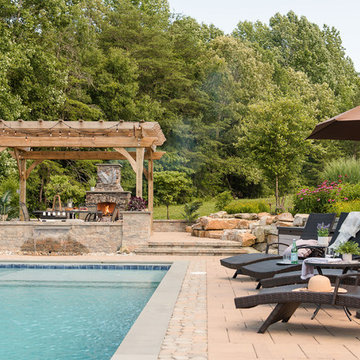
Foto di un grande patio o portico stile rurale dietro casa con pavimentazioni in cemento
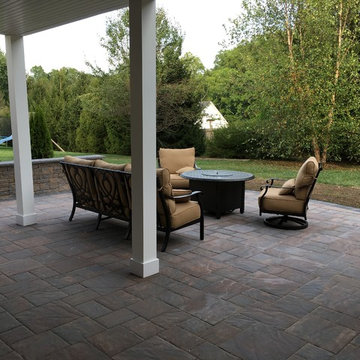
Ispirazione per un grande patio o portico rustico dietro casa con pavimentazioni in cemento e nessuna copertura
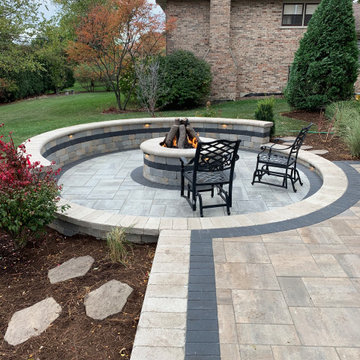
Ispirazione per un grande patio o portico stile rurale dietro casa con un focolare, pavimentazioni in cemento e nessuna copertura
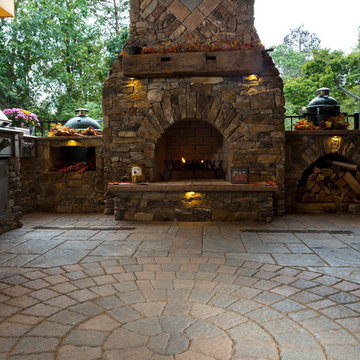
Idee per un patio o portico stile rurale di medie dimensioni e dietro casa con pavimentazioni in cemento e un tetto a sbalzo
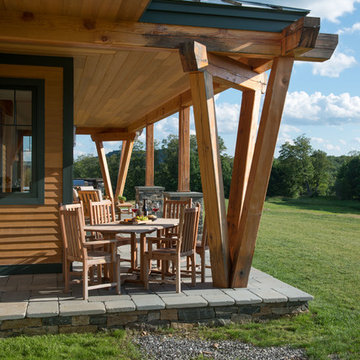
The outside of the home is surrounded by a beautiful wrap around porch that is framed with elegant canted timber posts.
Photo by John Whession
Immagine di un portico rustico con pavimentazioni in cemento e un tetto a sbalzo
Immagine di un portico rustico con pavimentazioni in cemento e un tetto a sbalzo
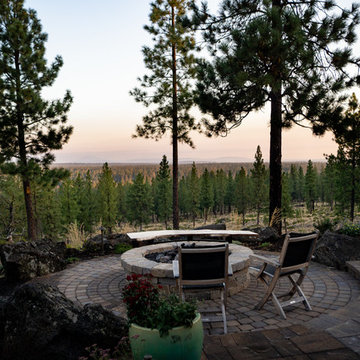
The home's firepit that looks out over the surround forest land.
Foto di un patio o portico rustico di medie dimensioni e dietro casa con un focolare, pavimentazioni in cemento e nessuna copertura
Foto di un patio o portico rustico di medie dimensioni e dietro casa con un focolare, pavimentazioni in cemento e nessuna copertura
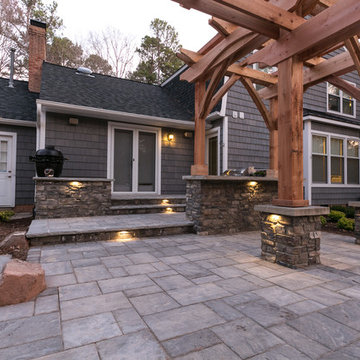
Photos by BruceSaundersPhotograhpy.com
Ispirazione per un patio o portico rustico di medie dimensioni e dietro casa con pavimentazioni in cemento e una pergola
Ispirazione per un patio o portico rustico di medie dimensioni e dietro casa con pavimentazioni in cemento e una pergola
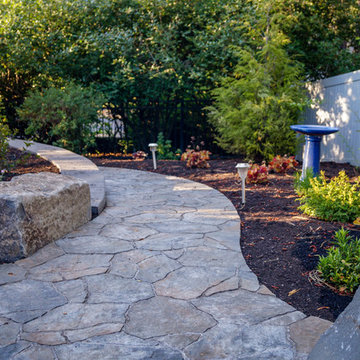
While these homeowners' 1966 Asian-inspired rancher was built for entertaining, the backyard wasn't living up to its potential. A combination of crumbling composite and wood decks wasn't functional and had become an eyesore, so they were replaced with an expanded single-level PVC deck. A new paver patio features a sunken fire pit and inset bench rocks, providing further space for entertaining. Additionally, a paver path wraps around the existing retaining wall and ramps up to the deck, providing a barrier-free entry to the house that will enable the homeowners to age in place.
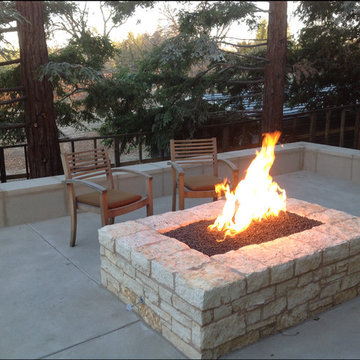
Foto di un patio o portico stile rurale dietro casa e di medie dimensioni con un focolare, pavimentazioni in cemento e nessuna copertura
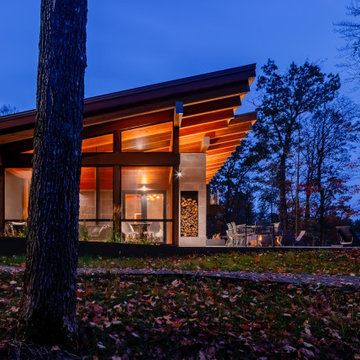
Esempio di un portico stile rurale di medie dimensioni e nel cortile laterale con un portico chiuso, pavimentazioni in cemento e un tetto a sbalzo
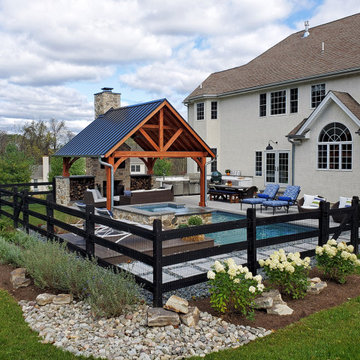
This homeowner was looking for a luxurious getaway to relax by! Designed for entertaining, this project features a natural-wood themed poolside pavilion, and underneath it lies a homey lounge area in front of the wood-burning fireplace! A glorious outdoor kitchen, patio & deck, puts the finishing touching on this resort styled project!
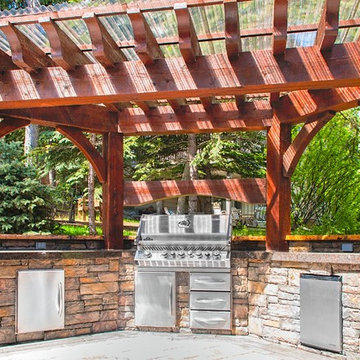
A complete outdoor living space in mountainous Canmore, AB Canada. This backyard started with a client's concept. Our designer used a 3D design to add a fire table and timber frame pergola to create this custom space.
The features Included:
- Timber frame pergola
- Granite & live edge counter top
- Napoleon bbq
- Live edge and granite fire table
- Paving stone patio
- Rundle stone retaining wall & seating area
- Maintenance free shrubs, trees & bark nuggets
- Composite decking and stairs
- Complete underground drainage system to down-spout water from the home
- Large french drainage system
- Side yard rundle stone tailings
This project was a great collaboration between our Solkor team and this local client. We are grateful to be able to work together to create this amazing outdoor living space. Special thanks to our team, Derek, Rob, Kyle, Logan, Jakub & Liz, for the amazing work.
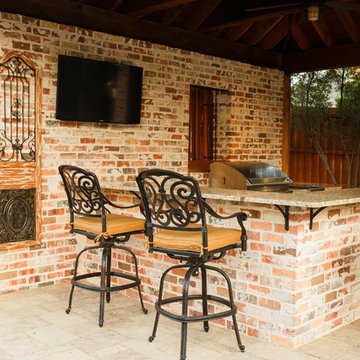
Dallas Outdoor Kitchens, LLC
Ispirazione per un patio o portico rustico di medie dimensioni e dietro casa con pavimentazioni in cemento e un gazebo o capanno
Ispirazione per un patio o portico rustico di medie dimensioni e dietro casa con pavimentazioni in cemento e un gazebo o capanno
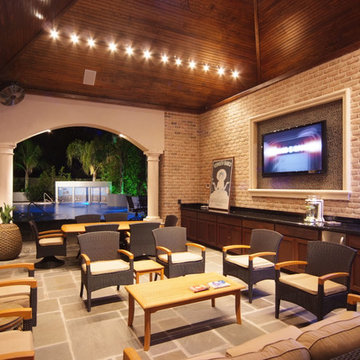
Idee per un grande patio o portico stile rurale dietro casa con pavimentazioni in cemento e un gazebo o capanno
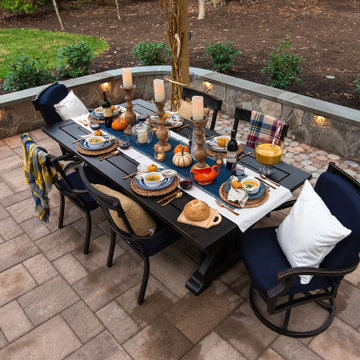
Ispirazione per un grande patio o portico stile rurale dietro casa con un caminetto, pavimentazioni in cemento e una pergola
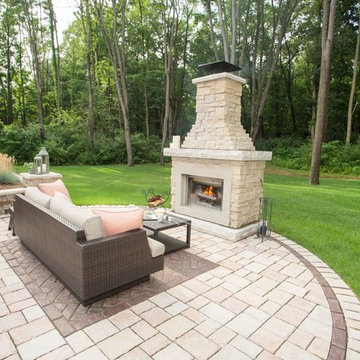
This Rosetta project features the following products:
New Mission Patio Pavers
Belvedere Fireplace Kit
Belvedere Walls
Foto di un grande patio o portico rustico dietro casa con un focolare e pavimentazioni in cemento
Foto di un grande patio o portico rustico dietro casa con un focolare e pavimentazioni in cemento
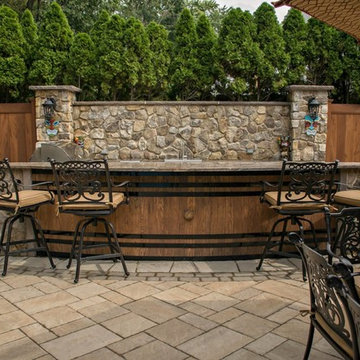
Custom Kitchen with Wine Barrel Front, granite countertops and stone backsplash
Ispirazione per un grande patio o portico stile rurale dietro casa con pavimentazioni in cemento e nessuna copertura
Ispirazione per un grande patio o portico stile rurale dietro casa con pavimentazioni in cemento e nessuna copertura
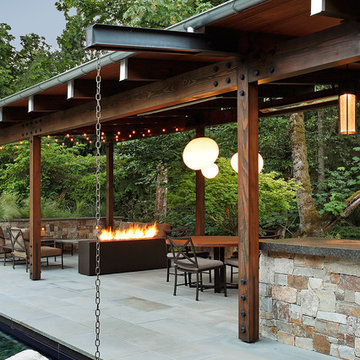
Deering Design Studio, Inc.
Esempio di un patio o portico stile rurale dietro casa con pavimentazioni in cemento e un focolare
Esempio di un patio o portico stile rurale dietro casa con pavimentazioni in cemento e un focolare
Patii e Portici rustici con pavimentazioni in cemento - Foto e idee
10