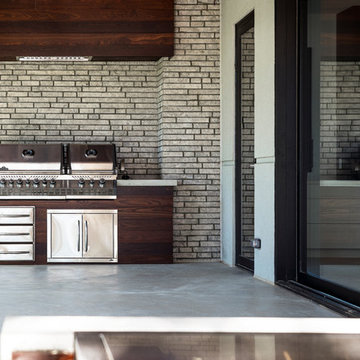Patii e Portici neri - Foto e idee
Filtra anche per:
Budget
Ordina per:Popolari oggi
261 - 280 di 1.935 foto
1 di 3
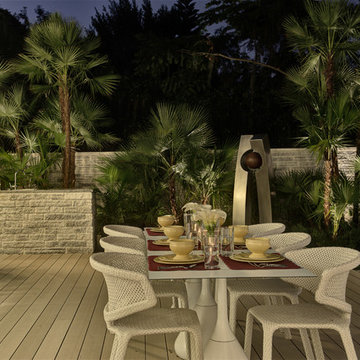
Azalea is The 2012 New American Home as commissioned by the National Association of Home Builders and was featured and shown at the International Builders Show and in Florida Design Magazine, Volume 22; No. 4; Issue 24-12. With 4,335 square foot of air conditioned space and a total under roof square footage of 5,643 this home has four bedrooms, four full bathrooms, and two half bathrooms. It was designed and constructed to achieve the highest level of “green” certification while still including sophisticated technology such as retractable window shades, motorized glass doors and a high-tech surveillance system operable just by the touch of an iPad or iPhone. This showcase residence has been deemed an “urban-suburban” home and happily dwells among single family homes and condominiums. The two story home brings together the indoors and outdoors in a seamless blend with motorized doors opening from interior space to the outdoor space. Two separate second floor lounge terraces also flow seamlessly from the inside. The front door opens to an interior lanai, pool, and deck while floor-to-ceiling glass walls reveal the indoor living space. An interior art gallery wall is an entertaining masterpiece and is completed by a wet bar at one end with a separate powder room. The open kitchen welcomes guests to gather and when the floor to ceiling retractable glass doors are open the great room and lanai flow together as one cohesive space. A summer kitchen takes the hospitality poolside.
Awards:
2012 Golden Aurora Award – “Best of Show”, Southeast Building Conference
– Grand Aurora Award – “Best of State” – Florida
– Grand Aurora Award – Custom Home, One-of-a-Kind $2,000,001 – $3,000,000
– Grand Aurora Award – Green Construction Demonstration Model
– Grand Aurora Award – Best Energy Efficient Home
– Grand Aurora Award – Best Solar Energy Efficient House
– Grand Aurora Award – Best Natural Gas Single Family Home
– Aurora Award, Green Construction – New Construction over $2,000,001
– Aurora Award – Best Water-Wise Home
– Aurora Award – Interior Detailing over $2,000,001
2012 Parade of Homes – “Grand Award Winner”, HBA of Metro Orlando
– First Place – Custom Home
2012 Major Achievement Award, HBA of Metro Orlando
– Best Interior Design
2012 Orlando Home & Leisure’s:
– Outdoor Living Space of the Year
– Specialty Room of the Year
2012 Gold Nugget Awards, Pacific Coast Builders Conference
– Grand Award, Indoor/Outdoor Space
– Merit Award, Best Custom Home 3,000 – 5,000 sq. ft.
2012 Design Excellence Awards, Residential Design & Build magazine
– Best Custom Home 4,000 – 4,999 sq ft
– Best Green Home
– Best Outdoor Living
– Best Specialty Room
– Best Use of Technology
2012 Residential Coverings Award, Coverings Show
2012 AIA Orlando Design Awards
– Residential Design, Award of Merit
– Sustainable Design, Award of Merit
2012 American Residential Design Awards, AIBD
– First Place – Custom Luxury Homes, 4,001 – 5,000 sq ft
– Second Place – Green Design
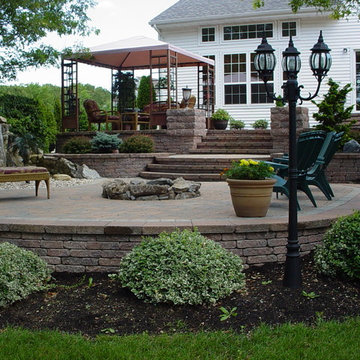
Peter Anthony Landscaping of Setauket NY. Raised multi-level patio with grand staircase and light pillars. Natural Moss Rock Pondless Waterfall built into the edge of the patio along with the built in Moss Rock Fire Pit add the perfect touch to an enjoyable evening in the backyard.
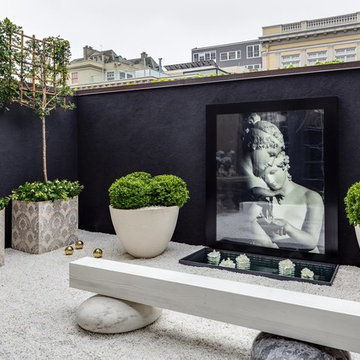
Kreoo's Pave Collection at the San Francisco Decorator Showcase 2015.
Featuring Kreoo's marble seating from the iconic Pave collection, this posh art garden from the 2015 SF Decorator Showcase brings art and nature into one breathtaking escape.
Designed by Alex Ray of Five Sense Art Consultancy.
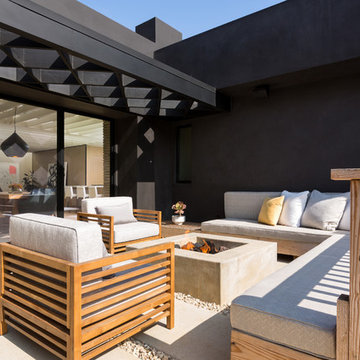
Seating around custom gas firepit
Photo by Clark Dugger
Immagine di un patio o portico contemporaneo di medie dimensioni e dietro casa con un focolare, lastre di cemento e una pergola
Immagine di un patio o portico contemporaneo di medie dimensioni e dietro casa con un focolare, lastre di cemento e una pergola
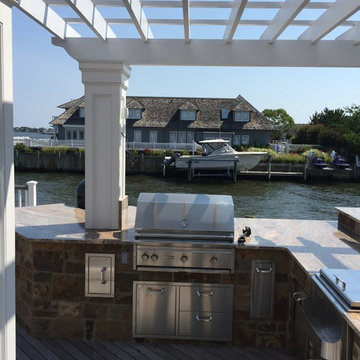
LanDesign New Jersey
Ispirazione per un grande patio o portico chic dietro casa con pedane e una pergola
Ispirazione per un grande patio o portico chic dietro casa con pedane e una pergola
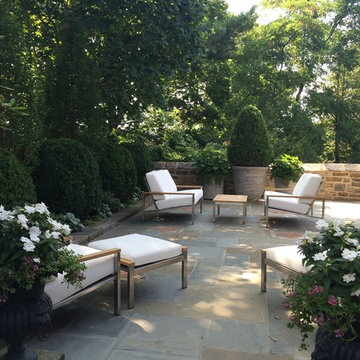
Lilac Garden Design llc
Immagine di un patio o portico chic di medie dimensioni e in cortile con pavimentazioni in pietra naturale
Immagine di un patio o portico chic di medie dimensioni e in cortile con pavimentazioni in pietra naturale
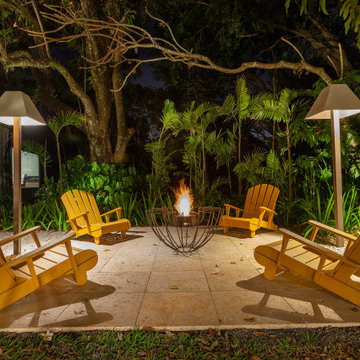
Outdoors, floor Ecofireplace Fire pit in weathering Corten steel, with round, Stainless Steel ECO 35 burner. Thermal insulation made of rock wool bases and refractory tape applied to the burner.
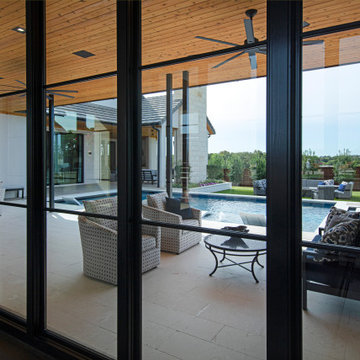
Immagine di un grande patio o portico contemporaneo dietro casa con un tetto a sbalzo
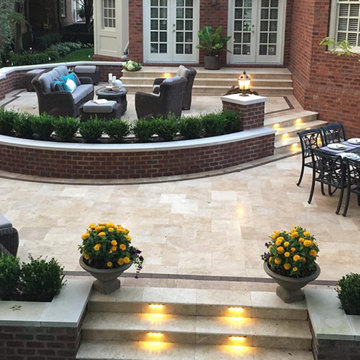
Foto di un grande patio o portico tradizionale dietro casa con pavimentazioni in pietra naturale e nessuna copertura
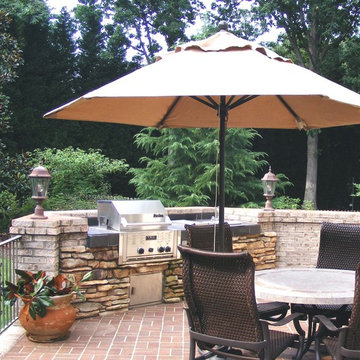
We made 6 amazing changes to this patio that the homeowners love, all for no additional cost! See this blog for the details http://www.interiordesigngreensboro.com .
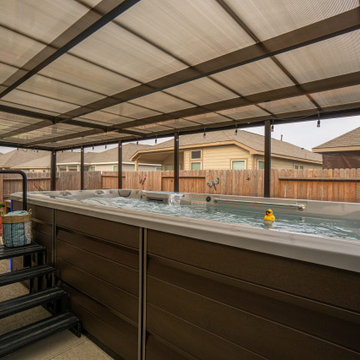
You can swim and enjoy a tropical atmosphere year-round in this gorgeous covered outdoor patio with a swim spa!
Key Features of this project include:
- Endless Pools X500 Swim Spa
- CoolZone water temperature feature for the swim spa
-513 sq. ft. of Comfort Decking in the color "Desert Wind"
- Custom-made 18 x 30 Aluminum patio extension with screens, doors, and doggy access door!
- Polycarbonate topper on the patio extension
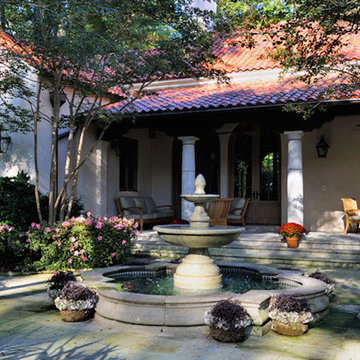
Esempio di un patio o portico mediterraneo di medie dimensioni e dietro casa con pavimentazioni in pietra naturale
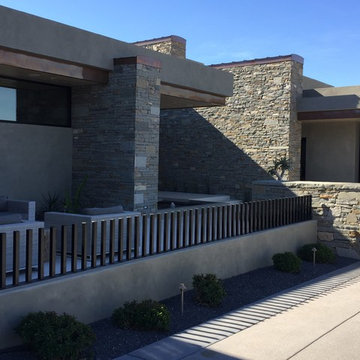
Architecture, Interior Specifications, and Construction by Tom and Gail Archer
Foto di un grande patio o portico moderno davanti casa con lastre di cemento
Foto di un grande patio o portico moderno davanti casa con lastre di cemento
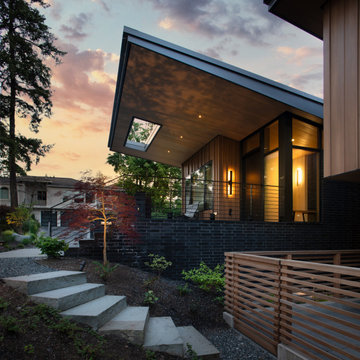
Wingspan’s gull-wing roofs are pitched in two directions and become an outflowing of interiors, lending more or less scale to public and private space within. Beyond the dramatic aesthetics, the roof forms serve to lend the right scale to each interior space below while lifting the eye to light and views of water and sky. This concept begins at the big east porch sheltered under a 15-foot cantilevered roof; the neighborhood-friendly porch and entry are adjoined by shared home offices that can monitor the front of the home. The entry acts as a glass lantern at night, greeting the visitor; the interiors then gradually expand to the rear of the home, lending views of the park, lake, and distant city skyline to key interior spaces such as the bedrooms, living-dining-kitchen and family game/media room.
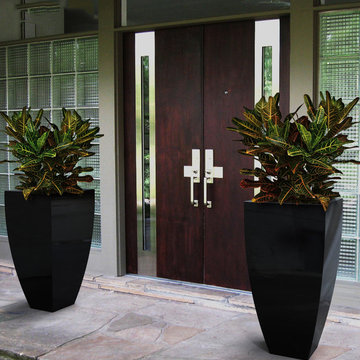
CORBY PLANTER (L24” X W24” X H48”)
Planters
Product Dimensions (IN): L24” X W24” X H48”
Product Weight (LB): 37
Product Dimensions (CM): L61 X W61 X H122
Product Weight (KG): 17
Corby Planter (L24” X W24” X H48”) is a lifetime warranty contemporary planter designed to add a boldly elegant statement in the home and garden, while accenting stand out features such as water gardens, front entrances, hallways, and other focal areas indoors and outdoors. Available in 43 colours and made of fiberglass resin, Corby planter is an impressive combination of a circular and square design. A green thumb’s dream come true, withstanding the wear and tear of everyday use, as well as any and all weather conditions–rain, snow, sleet, hail, and sun, throughout the year, in any season.
Add a welcoming presence at your outdoor entrance and place two Corby planters on either side of the door to immediately transform your front porch into a colourful, contemporary invitation for guests.
By Decorpro Home + Garden.
Each sold separately.
Materials:
Fiberglass resin
Gel coat (custom colours)
All Planters are custom made to order.
Allow 4-6 weeks for delivery.
Made in Canada
ABOUT
PLANTER WARRANTY
ANTI-SHOCK
WEATHERPROOF
DRAINAGE HOLES AND PLUGS
INNER LIP
LIGHTWEIGHT
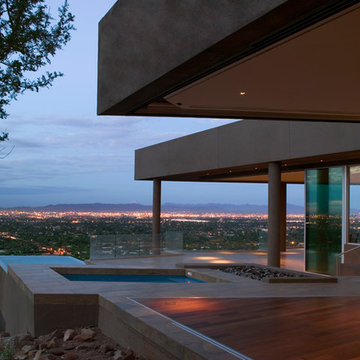
The exterior of this modern home boasts more than a scenic view from far above the city. A window wall allows the interior of the home to spill outside, creating an open and free flowing space. The multiple levels and well planned lighting give this home a distinct appeal that is simply irresistible.
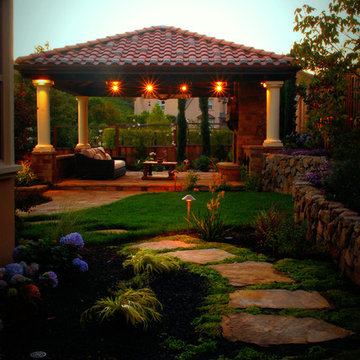
Follow the path to fine outdoor living...
Landscape design by Peter Koenig: Peter Koenig Design
Ispirazione per un patio o portico mediterraneo di medie dimensioni e dietro casa con un focolare, pavimentazioni in pietra naturale e un gazebo o capanno
Ispirazione per un patio o portico mediterraneo di medie dimensioni e dietro casa con un focolare, pavimentazioni in pietra naturale e un gazebo o capanno
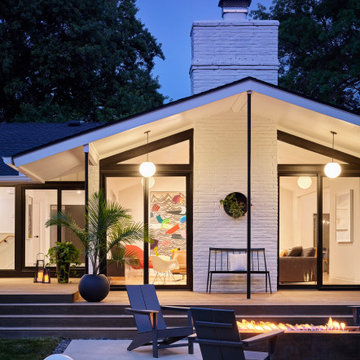
Idee per un grande patio o portico minimalista dietro casa con un focolare, pedane e un tetto a sbalzo
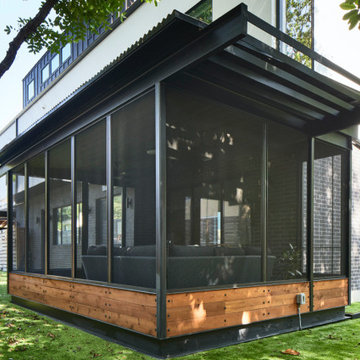
Foto di un portico design di medie dimensioni e dietro casa con un portico chiuso, pavimentazioni in cemento, un tetto a sbalzo e parapetto in metallo
Patii e Portici neri - Foto e idee
14
