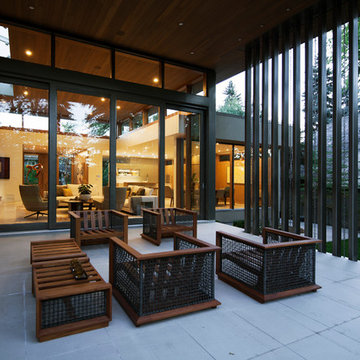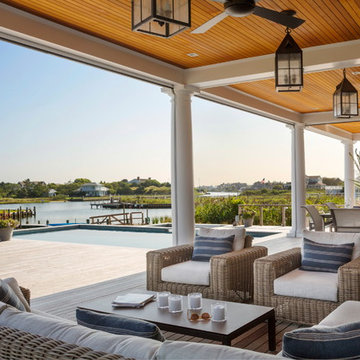Patii e Portici neri - Foto e idee
Filtra anche per:
Budget
Ordina per:Popolari oggi
181 - 200 di 1.938 foto
1 di 3
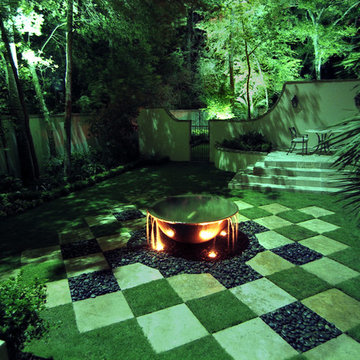
Ten years ago, a Memorial-area couple by the names of John and Jennifer Randall contacted us. They had just bought a beautiful lot located off of Piney Point drive. Because Jennifer loved the French, and because John was Acadian from Louisiana, they had already decided to have their home built in the style of a modern French country house. The Randall’s wanted to landscape the property in accordance with a European theme, with a paver driveway and partier garden in the front, and a very large and uniquely styled pool in the back to host summer parties. However, the premier element to this landscaping project was to be a private morning garden they asked us to create in the far East corner of their yard. The Randall’s wanted this corner set apart as separate, personal space, consistent with French design elements, but with the consciousness of Zen. It was to be a place just for the two of them to relax, talk quietly, and read in the early morning and evening hours of the day.
To establish the feeling of Zen, we first built a very special kind of fountain in the center of the morning garden known as a disappearing fountain. (Another term you may have heard to describe this feature is vanishing fountain.) The fountain itself was made from a cast iron container shaped like a Louisiana sugar cauldron. This not only supported the French elements of the landscape, but also directly referenced John’s Acadian origins. The concrete water tank was concealed underground beneath the cauldron, and hidden jets filled its center to overflowing, causing it to pour over the sides and onto the steel mesh deck that was concealed under dark moon stones. There, it circulated back into the tank, to be returned to the fountain again by a silent pump. This deceptively simple design created the illusion that there was no base to the fountain, and that the water itself was mysteriously vanishing back into the Earth.
To establish geometry and symmetry in the center of the morning garden, we laid down a hardscape/softscape space in the grass that surrounded the fountain. We interspersed travertine blocks through the lawn in such a way as to form proportional, perfectly-shaped squares of green space that alternated like a checkerboard within the stonework. In a few of these places, we further ornamented the softscape with the same gravel that surrounded the vanishing fountain. This sharp contrast of light and darkness provided the ever so subtle suggestion of Yin and Yang that added the Zen element the Randall’s wanted to an otherwise European design theme.
We then planted greenery all along the wooden walls that surrounded the property, deliberately integrating curved spaces into the linear planting areas to soften the sharp right angles of both the walls and the hardscape/softscape design. Palm and bottlebrush trees worked to give the morning garden a sense of private enclosure, while azaleas, seasonal flowers, and boxwoods created gentle ornamental touches and alternating shades of light and dark ground cover that maintained the French theme of the landscape.
The project was completed with the construction of a private patio just large enough to seat two people. Here, the Randall’s could read the paper at sunrise from an elevated vantage point overlooking the fountain and greenery. While their family, friends, and neighbors instantly fell in love with the architecture of the house and the entertainment areas surrounding the pool, the Randall’s always told us that, out of all the many elements we designed in their landscape, they loved their morning garden the most.
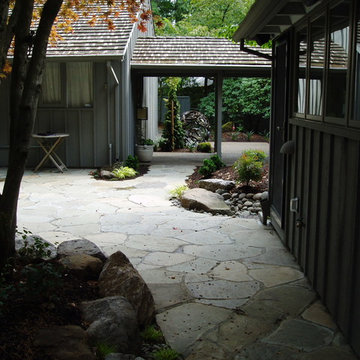
This post Mid-Century home has the construction details that work well with the Asian or Pacific Northwest Style. Japanese style plantings and specified stonework carry on the theme.
Donna Giguere Landscape Design
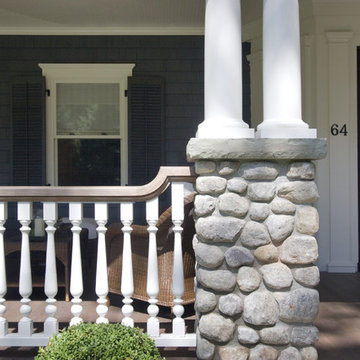
The house was a traditional Foursquare. The heavy Mission-style roof parapet, oppressive dark porch and interior trim along with an unfortunate addition did not foster a cheerful lifestyle. Upon entry, the immediate focus of the Entry Hall was an enclosed staircase which arrested the flow and energy of the home. As you circulated through the rooms of the house it was apparent that there were numerous dead ends. The previous addition did not compliment the house, in function, scale or massing. Based on their knowledge and passion of historical period homes, the client selected Clawson Architects to re-envision the house using historical precedence from surrounding houses in the area and their expert knowledge of period detailing. The exterior and interior, as well as the landscaping of this 100-plus year old house were alterated and renovated, and a small addition was made, to update the house to modern-day living standards. All of this was done to create what is the inherent beauty of Traditional Old House Living.
For the whole story and to see before and after images visit www.clawsonarchitects.com
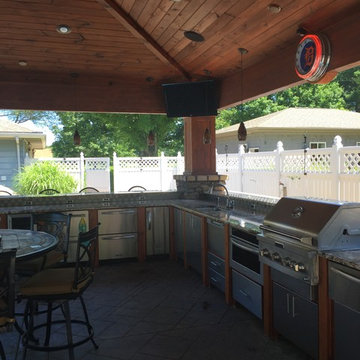
Immagine di un grande patio o portico classico dietro casa con cemento stampato e una pergola
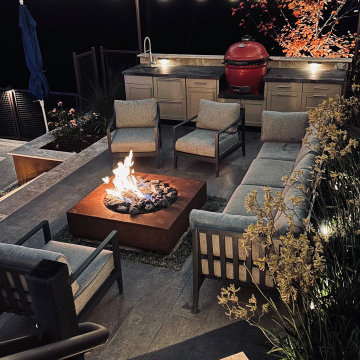
Elemental Design Group had a big challenge in transforming an inaccessible hillside into a beautiful outdoor landscape. The garden includes terraces for an outdoor kitchen, spa deck, dining deck, swimming pool and fireside lounge.
The harmoniously integrated spaces are as beautiful by night with downlighting, up lighting, integrated hardscape lights and the warm glow of fire. Existing decks that were originally disconnected were redesigned to seamlessly flow down to the pool. The pool includes an elevated grade beam to hide the automatic cover, a sun shelf, fire pots, sheer descent water feature, glass tile accents, and color-changing pool lights. Powder coated laser-cut metal panels hide the undersides of the deck providing hidden storage and a dramatic backdrop for the pool area. Custom metal fencing surrounds the pool and upper decks, complimenting the Cor-Ten steel fire pit and retaining walls. Travertine coping and treads, with bluestone porcelain tile, and colorful plantings, are just some of the accents for this functional and luxurious family space.
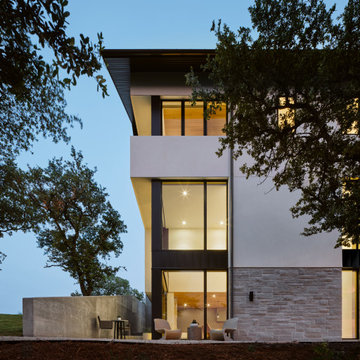
Rear patio off the living area of a 3 story stucco and limestone custom home in Austin, TX.
Ispirazione per un grande patio o portico moderno dietro casa con pavimentazioni in pietra naturale e nessuna copertura
Ispirazione per un grande patio o portico moderno dietro casa con pavimentazioni in pietra naturale e nessuna copertura
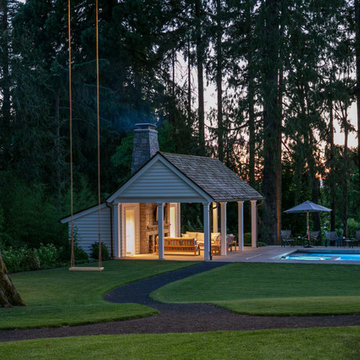
The pool house situated in the park like back yard adjacent to the pool and hot tub and provides and inviting space nearly year round.
Esempio di un grande patio o portico classico dietro casa con un caminetto, lastre di cemento e un gazebo o capanno
Esempio di un grande patio o portico classico dietro casa con un caminetto, lastre di cemento e un gazebo o capanno
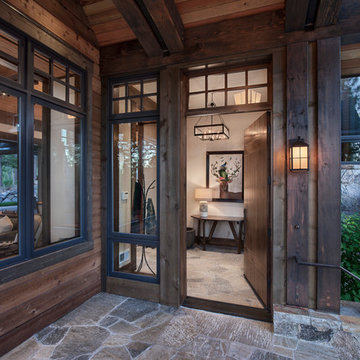
Roger Wade Studio
Idee per un grande portico davanti casa con pavimentazioni in pietra naturale, un tetto a sbalzo e con illuminazione
Idee per un grande portico davanti casa con pavimentazioni in pietra naturale, un tetto a sbalzo e con illuminazione
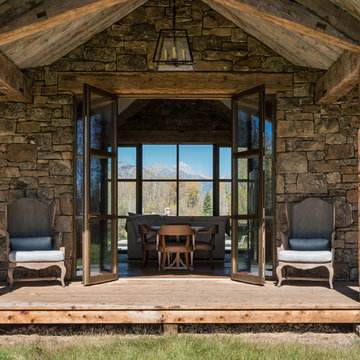
Photo Credit: JLF Architecture
Foto di un grande portico stile rurale nel cortile laterale con pedane e un tetto a sbalzo
Foto di un grande portico stile rurale nel cortile laterale con pedane e un tetto a sbalzo
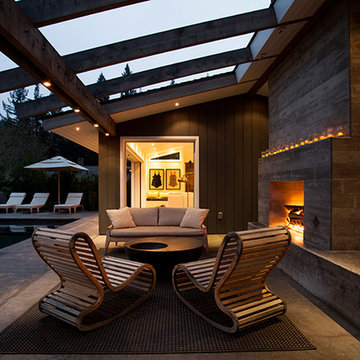
Polished concrete flooring carries out to the pool deck connecting the spaces, including a cozy sitting area flanked by a board form concrete fireplace, and appointed with comfortable couches for relaxation long after dark.
Poolside chaises provide multiple options for lounging and sunbathing, and expansive Nano doors poolside open the entire structure to complete the indoor/outdoor objective.
Photo credit: Ramona d'Viola
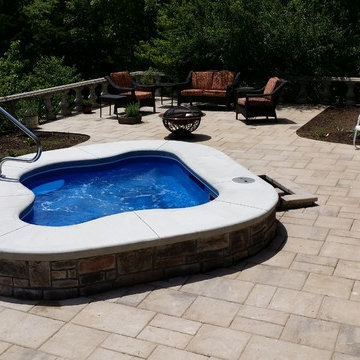
Spa design utilizing Viking Inground Spa Shell with Paver Decking and Waterfall. Uses underground 1500 gal. Rainwater Tank for Eco-Friendly Plant Watering & Waterfall Source
Design & Pic's by Doug Fender
Const. By Doug & Craig Fender dba
Indian Summer Pool and Spa
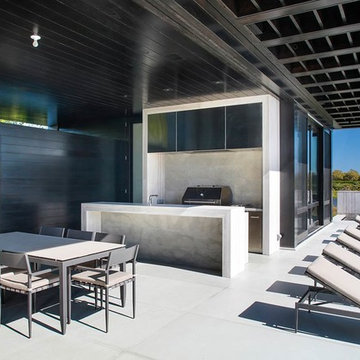
The outdoor dining table and bar.
Esempio di un patio o portico minimalista di medie dimensioni e dietro casa con un tetto a sbalzo
Esempio di un patio o portico minimalista di medie dimensioni e dietro casa con un tetto a sbalzo
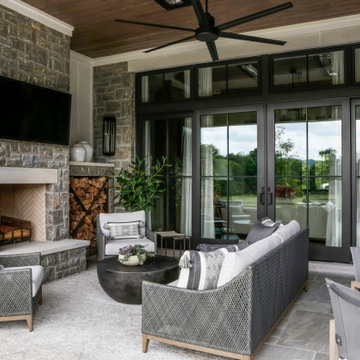
Esempio di un grande patio o portico dietro casa con pavimentazioni in pietra naturale e un tetto a sbalzo
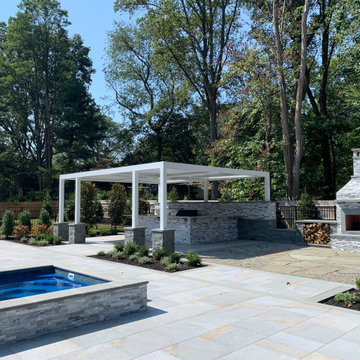
StruXure Outdoor Smart Pergola System Installed to created a Backyard Oasis by the Pool
Ispirazione per un patio o portico design di medie dimensioni e dietro casa con pavimentazioni in cemento e una pergola
Ispirazione per un patio o portico design di medie dimensioni e dietro casa con pavimentazioni in cemento e una pergola
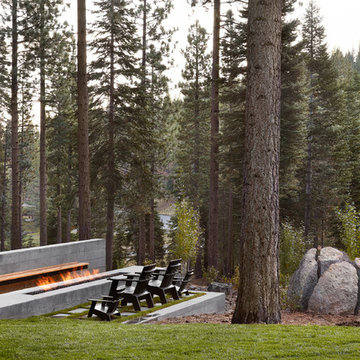
Photo: Lisa Petrole
Idee per un ampio patio o portico moderno dietro casa con un focolare, lastre di cemento e nessuna copertura
Idee per un ampio patio o portico moderno dietro casa con un focolare, lastre di cemento e nessuna copertura
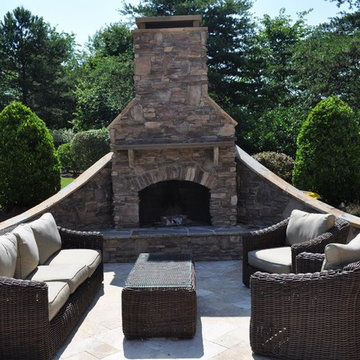
Foto di un grande patio o portico chic dietro casa con un focolare e pavimentazioni in pietra naturale
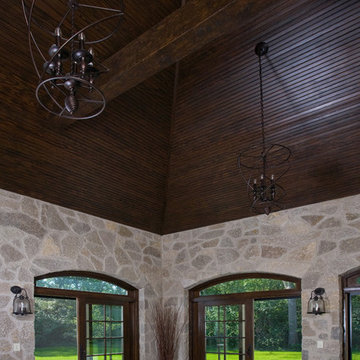
Linda Oyama Bryan, photographer
Stone Sun Room featuring arch top sliding french doors and beadboard ceiling with collar ties. Radiant head in tiled floors. Wall sconces and oversize hanging fixtures light the room.
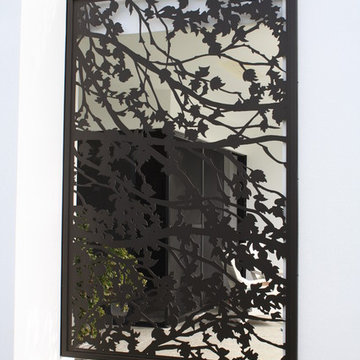
Luxury Gold Coast home in Surfers Paradise which required privacy screens which would look stunning and not block the ocean breeze. To soften the exterior, we custom designed a Silver Birch pattern which has plenty of open area. The screens are LARGE. Much larger than a standard sized panel. Custom sheets were ordered and after laser cutting, were framed to add strength. Installation by Platinum One Interiors.
Patii e Portici neri - Foto e idee
10
