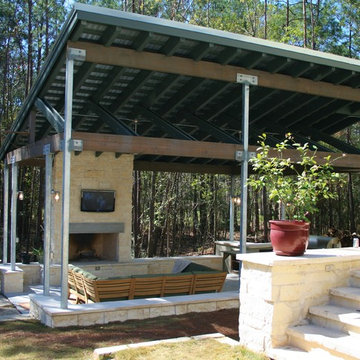Patii e Portici neri - Foto e idee
Filtra anche per:
Budget
Ordina per:Popolari oggi
201 - 220 di 1.935 foto
1 di 3
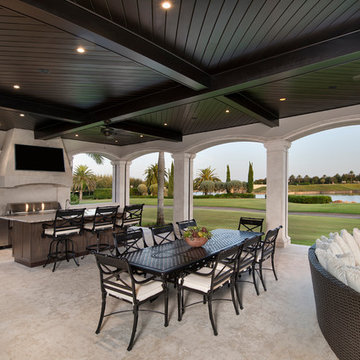
Outdorr living
Esempio di un ampio patio o portico mediterraneo dietro casa con pavimentazioni in pietra naturale e un tetto a sbalzo
Esempio di un ampio patio o portico mediterraneo dietro casa con pavimentazioni in pietra naturale e un tetto a sbalzo
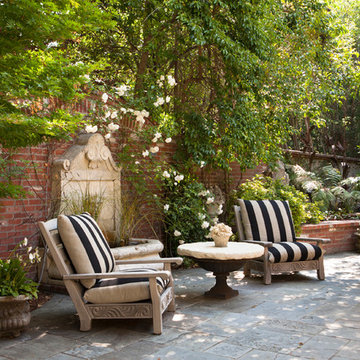
© Lauren Devon www.laurendevon.com
Ispirazione per un patio o portico classico di medie dimensioni e in cortile con fontane e pavimentazioni in pietra naturale
Ispirazione per un patio o portico classico di medie dimensioni e in cortile con fontane e pavimentazioni in pietra naturale
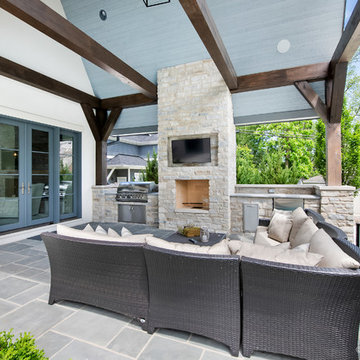
Covered Porch
Foto di un portico classico dietro casa con pavimentazioni in pietra naturale e un tetto a sbalzo
Foto di un portico classico dietro casa con pavimentazioni in pietra naturale e un tetto a sbalzo
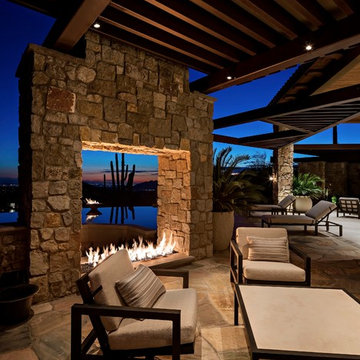
Dramatic framework forms a matrix focal point over this North Scottsdale home's back patio and negative edge pool, underlining the architect's trademark use of symmetry to draw the eye through the house and out to the stunning views of the Valley beyond. This almost 9000 SF hillside hideaway is an effortless blend of Old World charm with contemporary style and amenities.
Organic colors and rustic finishes connect the space with its desert surroundings. Large glass walls topped with clerestory windows that retract into the walls open the main living space to the outdoors.
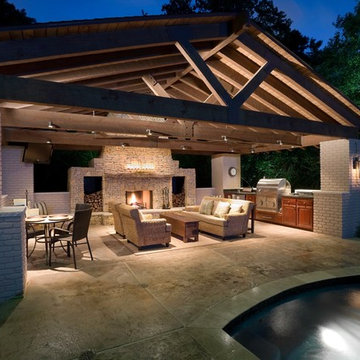
We were contacted by a family named Pesek who lived near Memorial Drive on the West side of Houston. They lived in a stately home built in the late 1950’s. Many years back, they had contracted a local pool company to install an old lagoon-style pool, which they had since grown tired of. When they initially called us, they wanted to know if we could build them an outdoor room at the far end of the swimming pool. We scheduled a free consultation at a time convenient to them, and we drove out to their residence to take a look at the property.
After a quick survey of the back yard, rear of the home, and the swimming pool, we determined that building an outdoor room as an addition to their existing landscaping design would not bring them the results they expected. The pool was visibly dated with an early “70’s” look, which not only clashed with the late 50’s style of home architecture, but guaranteed an even greater clash with any modern-style outdoor room we constructed. Luckily for the Peseks, we offered an even better landscaping plan than the one they had hoped for.
We proposed the construction of a new outdoor room and an entirely new swimming pool. Both of these new structures would be built around the classical geometry of proportional right angles. This would allow a very modern design to compliment an older home, because basic geometric patterns are universal in many architectural designs used throughout history. In this case, both the swimming pool and the outdoor rooms were designed as interrelated quadrilateral forms with proportional right angles that created the illusion of lengthened distance and a sense of Classical elegance. This proved a perfect complement to a house that had originally been built as a symbolic emblem of a simpler, more rugged and absolute era.
Though reminiscent of classical design and complimentary to the conservative design of the home, the interior of the outdoor room was ultra-modern in its array of comfort and convenience. The Peseks felt this would be a great place to hold birthday parties for their child. With this new outdoor room, the Peseks could take the party outside at any time of day or night, and at any time of year. We also built the structure to be fully functional as an outdoor kitchen as well as an outdoor entertainment area. There was a smoker, a refrigerator, an ice maker, and a water heater—all intended to eliminate any need to return to the house once the party began. Seating and entertainment systems were also added to provide state of the art fun for adults and children alike. We installed a flat-screen plasma TV, and we wired it for cable.
The swimming pool was built between the outdoor room and the rear entrance to the house. We got rid of the old lagoon-pool design which geometrically clashed with the right angles of the house and outdoor room. We then had a completely new pool built, in the shape of a rectangle, with a rather innovative coping design.
We showcased the pool with a coping that rose perpendicular to the ground out of the stone patio surface. This reinforced our blend of contemporary look with classical right angles. We saved the client an enormous amount of money on travertine by setting the coping so that it does not overhang with the tile. Because the ground between the house and the outdoor room gradually dropped in grade, we used the natural slope of the ground to create another perpendicular right angle at the end of the pool. Here, we installed a waterfall which spilled over into a heated spa. Although the spa was fed from within itself, it was built to look as though water was coming from within the pool.
The ultimate result of all of this is a new sense of visual “ebb and flow,” so to speak. When Mr. Pesek sits in his couch facing his house, the earth appears to rise up first into an illuminated pool which leads the way up the steps to his home. When he sits in his spa facing the other direction, the earth rises up like a doorway to his outdoor room, where he can comfortably relax in the water while he watches TV. For more the 20 years Exterior Worlds has specialized in servicing many of Houston's fine neighborhoods.
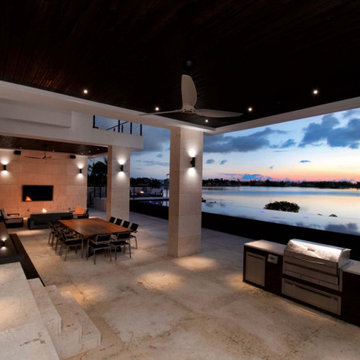
Idee per un grande patio o portico moderno dietro casa con pavimentazioni in pietra naturale e un tetto a sbalzo
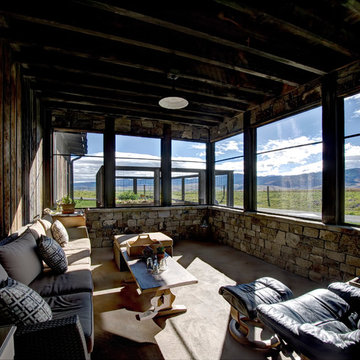
Photo: Mike Wiseman
Foto di un portico stile rurale di medie dimensioni e davanti casa con un portico chiuso, lastre di cemento e un tetto a sbalzo
Foto di un portico stile rurale di medie dimensioni e davanti casa con un portico chiuso, lastre di cemento e un tetto a sbalzo
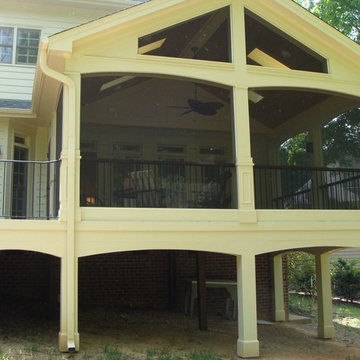
Note the one piece screening, provided by Coastal Screening
Esempio di un grande portico classico dietro casa con un portico chiuso, piastrelle e un tetto a sbalzo
Esempio di un grande portico classico dietro casa con un portico chiuso, piastrelle e un tetto a sbalzo
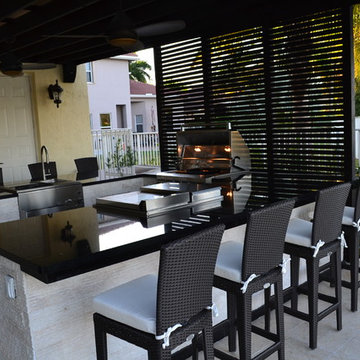
Full outdoor project in Weston, Florida which included Travertine Pavers, a 32" X 20" Pergola, Outdoor Kitchen with all Twin Eagles appliances, Outdoor TV set up and Furniture by Kannoa. This project was completed in late 2013.
For more information regarding this or any other of our outdoor projects please visit our website at www.luxapatio.com where you may also shop online. You can also visit our showroom located in the Doral Design District ( 3305 NW 79 Ave Miami FL. 33122) or contact us at 305-477-5141.
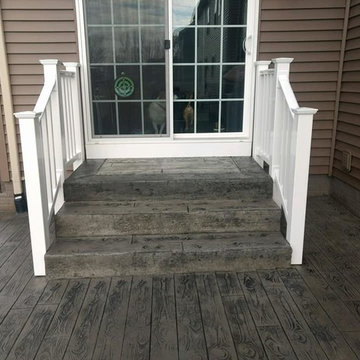
Here you see a stamped concrete patio with soft gray color with Med-gray contrasting color and a border. The patio comes with a beautiful seating wall with LED lights and a pier in each end of the wall, additionally, we have a light on each pier and a block firepit "wood burning, not gas" The pattern is a wood plank 4" also the step are out of concrete with vinyl railing.
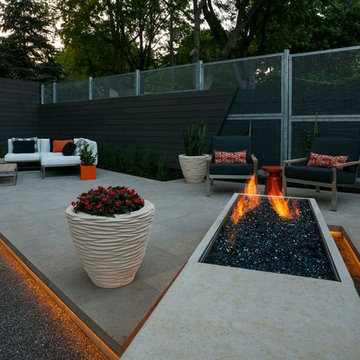
Ipe decking, Earthworks EW Gold Stone decking, and exposed aggregate concrete create a beautiful contrast and balance that give this outdoor architecture design a Frank Lloyd Wright feel. Ipe decking is one of the finest quality wood materials for luxury outdoor projects. The exotic wood originates from South America. This environment contains a fire pit, with cobblestone laid underneath. Shallow, regress lighting is underneath each step and the fire feature to illuminate the elevation change. The bench seating is fabricated stone that was honed to a beautiful finish. This project also features an outdoor kitchen to cater to family or guests and create a total outdoor living experience.
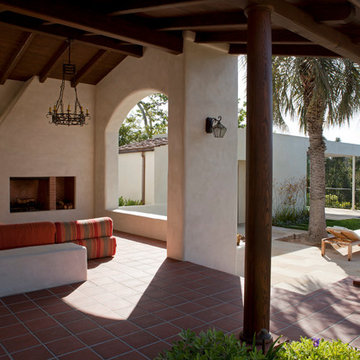
This covered outdoor patio area integrates the exterior and interior details. Photography by Undine Prohl.
Immagine di un patio o portico mediterraneo
Immagine di un patio o portico mediterraneo

This contemporary alfresco kitchen is small in footprint but it is big on features including a woodfired oven, built in Electrolux barbecue, a hidden undermount rangehood, sink, Fisher & Paykel dishdrawer dishwasher and a 30 Litre pull-out bin. Featuring cabinetry 2-pack painted in Colorbond 'Wallaby' and natural granite tops in leather finished 'Zimbabwe Black', paired with the raw finished concrete this alfresco oozes relaxed style. The homeowners love entertaining their friends and family in this space. Photography By: Tim Turner
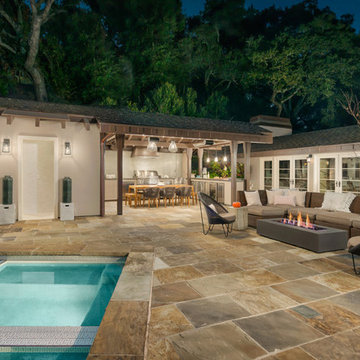
Designed to compliment the existing single story home in a densely wooded setting, this Pool Cabana serves as outdoor kitchen, dining, bar, bathroom/changing room, and storage. Photos by Ross Pushinaitus.
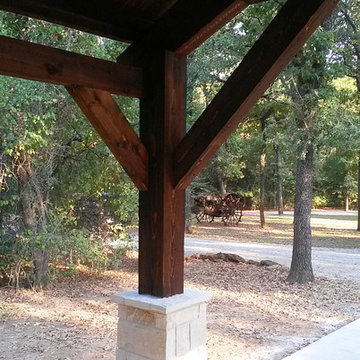
Inside Detail View of our 26' x 26' carport / pavilion in Pilot Point Texas. All of the lumber is solid western red cedar, styled as a traditional timber frame structure.
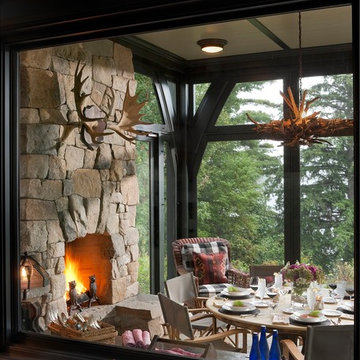
Camp Big Rock | Architectural Digest Cover Home | Camp Big Rock's shingle and timber main lodge features a massive great room overlooking the lake, screened porches for casual dining and relaxing and hand hewn stone fireplaces both indoors and out. -- Durston Saylor Photography
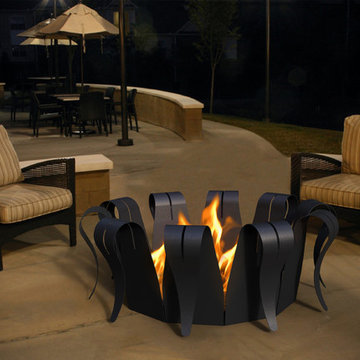
FOLIA (Gunmetal Grey)
Fire Pits
Product Dimensions (IN): DIA66.28 ” X H24.7”
Product Weight (LB): 260
Product Dimensions (CM): DIA168.4 X H62.7
Product Weight (KG): 118
Folia forges, out of eight solid steel sculpted petal-shaped pieces, painted in a gunmetal grey epoxy powder paint, a complete and mammoth Fire Pit of magnificent proportion and astounding design, resembling a flower.
Precise slots in each petal-shaped fold are custom slits to fit a rotisserie skewer to optimize the Folia’s functionality and purpose beyond bonfires and campfires. Elevating this striking structure is a base foundation and a plate to securely contain the fire within this wood-burning fire pit and to prevent fire-ground contact.
By Decorpro Home + Garden.
Each sold separately.
Hardware included.
Materials:
Solid steel
Gunmetal grey epoxy powder paint
All Fire Pits are custom made to order.
Allow 4-6 weeks for delivery.
Disclaimer:
Installation and usage instructions should be followed carefully after purchasing the Folia Fire Pit.
This product’s look and finish will change after exposure to high heat, creating a beautiful, natural patina.
Consult your local bylaws before purchasing or using this product.
Made in Canada
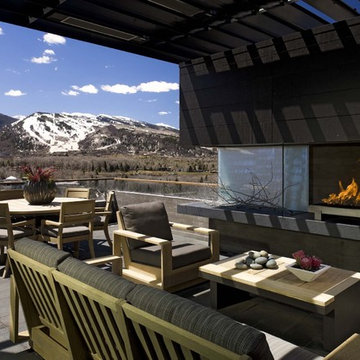
Contemporary Outdoor
Ispirazione per un grande patio o portico contemporaneo dietro casa con un focolare e una pergola
Ispirazione per un grande patio o portico contemporaneo dietro casa con un focolare e una pergola
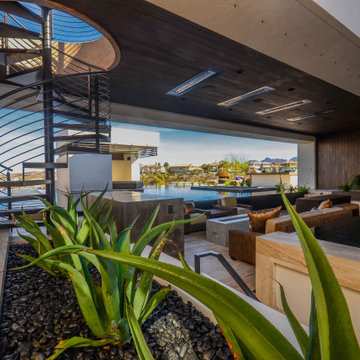
Idee per un grande patio o portico contemporaneo dietro casa con un focolare e un tetto a sbalzo
Patii e Portici neri - Foto e idee
11
