Patii e Portici neri - Foto e idee
Filtra anche per:
Budget
Ordina per:Popolari oggi
241 - 260 di 1.935 foto
1 di 3
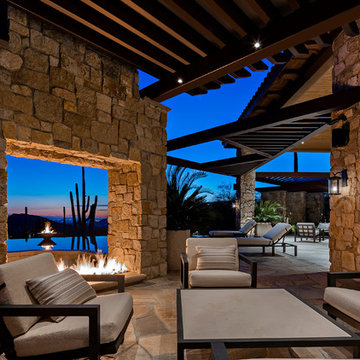
Dramatic framework forms a matrix focal point over this North Scottsdale home's back patio and negative edge pool, underlining the architect's trademark use of symmetry to draw the eye through the house and out to the stunning views of the Valley beyond. This almost 9000 SF hillside hideaway is an effortless blend of Old World charm with contemporary style and amenities.
Organic colors and rustic finishes connect the space with its desert surroundings. Large glass walls topped with clerestory windows that retract into the walls open the main living space to the outdoors.
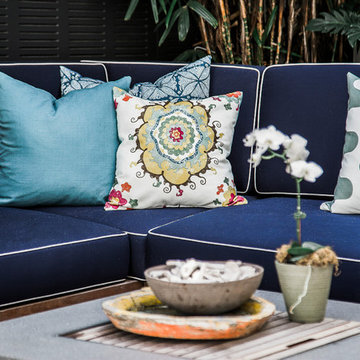
Immagine di un grande patio o portico design dietro casa con pavimentazioni in cemento
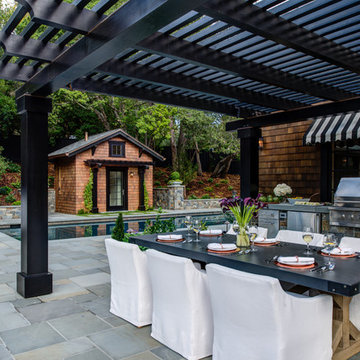
Photography by Treve Johnson
Idee per un ampio patio o portico tradizionale dietro casa con pavimentazioni in pietra naturale e una pergola
Idee per un ampio patio o portico tradizionale dietro casa con pavimentazioni in pietra naturale e una pergola
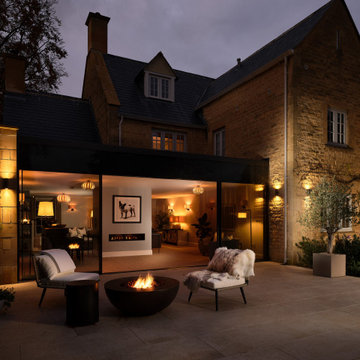
We were commissioned by our clients to design this ambitious side and rear extension for their beautiful detached home. The use of Cotswold stone ensured that the new extension is in keeping with and sympathetic to the original part of the house, while the contemporary frameless glazed panels flood the interior spaces with light and create breathtaking views of the surrounding gardens.
Our initial brief was very clear and our clients were keen to use the newly-created additional space for a more spacious living and garden room which connected seamlessly with the garden and patio area.
Our clients loved the design from the first sketch, which allowed for the large living room with the fire that they requested creating a beautiful focal point. The large glazed panels on the rear of the property flood the interiors with natural light and are hidden away from the front elevation, allowing our clients to retain their privacy whilst also providing a real sense of indoor/outdoor living and connectivity to the new patio space and surrounding gardens.
Our clients also wanted an additional connection closer to the kitchen, allowing better flow and easy access between the kitchen, dining room and newly created living space, which was achieved by a larger structural opening. Our design included special features such as large, full-width glazing with sliding doors and a hidden flat roof and gutter.
There were some challenges with the project such as the large existing drainage access which is located on the foundation line for the new extension. We also had to determine how best to structurally support the top of the existing chimney so that the base could be removed to open up the living room space whilst maintaining services to the existing living room and causing as little disturbance as possible to the bedroom above on the first floor.
We solved these issues by slightly relocating the extension away from the existing drainage pipe with an agreement in place with the utility company. The chimney support design evolved into a longer design stage involving a collaborative approach between the builder, structural engineer and ourselves to find an agreeable solution. We changed the temporary structural design to support the existing structure and provide a different workable solution for the permanent structural design for the new extension and supporting chimney.
Our client’s home is also situated within the Area Of Outstanding Natural Beauty (AONB) and as such particular planning restrictions and policies apply, however, the planning policy allows for extruded forms that follow the Cotswold vernacular and traditional approach on the front elevation. Our design follows the Cotswold Design Code with high-pitched roofs which are subservient to the main house and flat roofs spanning the rear elevation which is also subservient, clearly demonstrating how the house has evolved over time.
Our clients felt the original living room didn’t fit the size of the house, it was too small for their lifestyle and the size of furniture and restricted how they wanted to use the space. There were French doors connecting to the rear garden but there wasn’t a large patio area to provide a clear connection between the outside and inside spaces.
Our clients really wanted a living room which functioned in a traditional capacity but also as a garden room space which connected to the patio and rear gardens. The large room and full-width glazing allowed our clients to achieve the functional but aesthetically pleasing spaces they wanted. On the front and rear elevations, the extension helps balance the appearance of the house by replicating the pitched roof on the opposite side. We created an additional connection from the living room to the existing kitchen for better flow and ease of access and made additional ground-floor internal alterations to open the dining space onto the kitchen with a larger structural opening, changed the window configuration on the kitchen window to have an increased view of the rear garden whilst also maximising the flow of natural light into the kitchen and created a larger entrance roof canopy.
On the front elevation, the house is very balanced, following the roof pitch lines of the existing house but on the rear elevation, a flat roof is hidden and expands the entirety of the side extension to allow for a large living space connected to the rear garden that you wouldn’t know is there. We love how we have achieved this large space which meets our client’s needs but the feature we are most proud of is the large full-width glazing and the glazed panel feature above the doors which provides a sleek contemporary design and carefully hides the flat roof behind. This contrast between contemporary and traditional design has worked really well and provided a beautiful aesthetic.
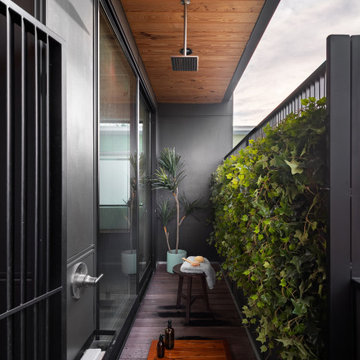
Esempio di un piccolo patio o portico minimal nel cortile laterale con pedane e un tetto a sbalzo
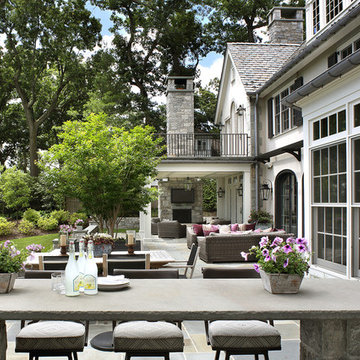
Outdoor living created with covered living space with outdoor fireplace and mounted TV. Open seating area leads to the stone bar area. Photography by Peter Rymwid.
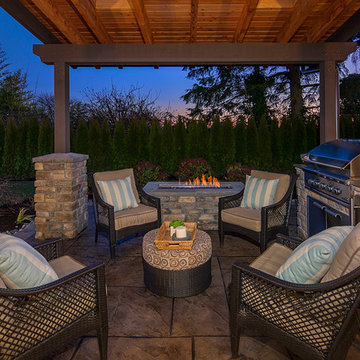
Photo Credit: Matt Edington
Ispirazione per un patio o portico minimal dietro casa con un tetto a sbalzo, un focolare e cemento stampato
Ispirazione per un patio o portico minimal dietro casa con un tetto a sbalzo, un focolare e cemento stampato
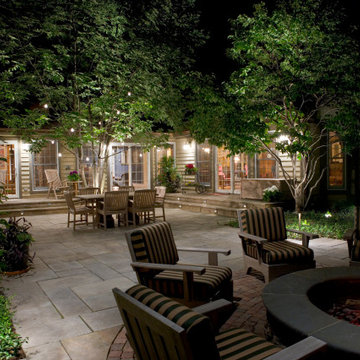
Immagine di un patio o portico classico di medie dimensioni e dietro casa con un focolare e pavimentazioni in pietra naturale
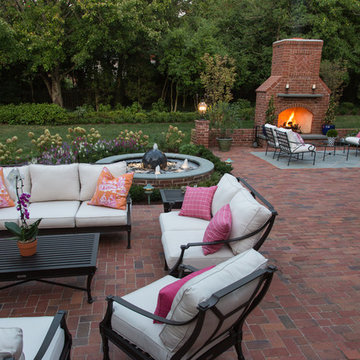
Landscape St. Louis, Inc.
Ispirazione per un grande patio o portico classico dietro casa con un focolare e pavimentazioni in mattoni
Ispirazione per un grande patio o portico classico dietro casa con un focolare e pavimentazioni in mattoni
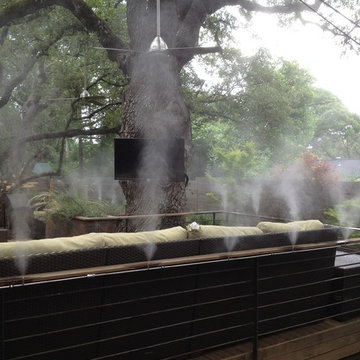
Lance Laurent
Esempio di un grande portico stile americano dietro casa con pedane
Esempio di un grande portico stile americano dietro casa con pedane
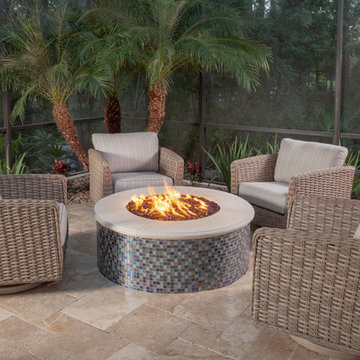
Seating area with Patio Renaissance Catalina woven wicker outdoor furniture (driftwood weave color) surrounding glass tiled fire pit nestled in corner of tastefully landscaped modern lanai with travertine paver flooring.
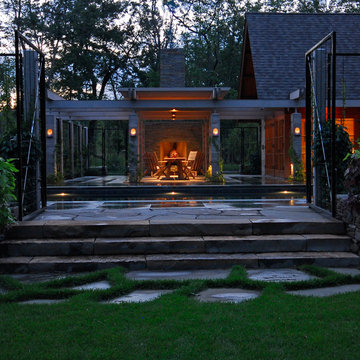
Large stone steps leading through double gates at pool edge. Fireplace feature beyond.
Foto di un ampio patio o portico minimalista dietro casa con un focolare, pavimentazioni in pietra naturale e una pergola
Foto di un ampio patio o portico minimalista dietro casa con un focolare, pavimentazioni in pietra naturale e una pergola
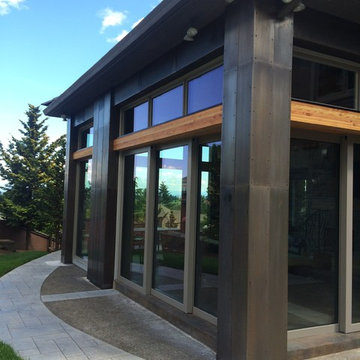
Blackened stainless cladding for home we did extensive steel and iron modern details on. The blackening is a hand-rubbed process that ages the metal and makes it look more antique, but because it is stainless it will not rust or otherwise cause discoloring to the home or patio.
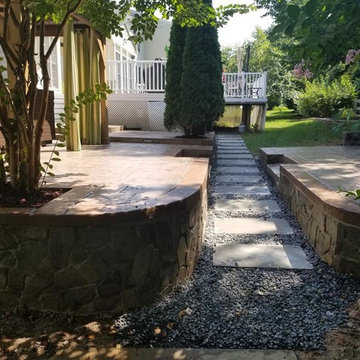
Stamped concrete patio with the slate pattern with a border on the edge, the patio has a beautiful gazebo with an amazing 8x8 hot tub and an additional stamped concrete patio across from it with a seating wall faced with natural stone and flagstone caps. However, that's not everything the patio has LED lights on seating wall, lights on the steps in between the patios and a beautiful flagstone walkway with gravel.
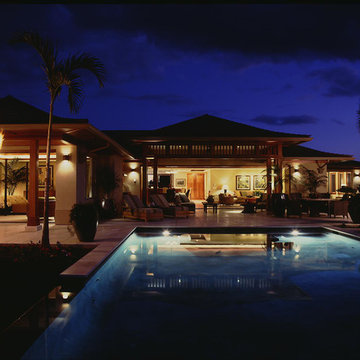
Immagine di un grande patio o portico tropicale dietro casa con piastrelle e un tetto a sbalzo
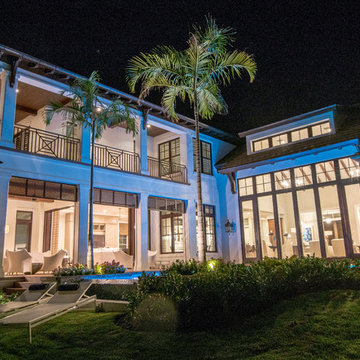
Ricky Perrone
Sarasota Custom Home Builder
Foto di un grande patio o portico tropicale dietro casa con un focolare, pedane e un tetto a sbalzo
Foto di un grande patio o portico tropicale dietro casa con un focolare, pedane e un tetto a sbalzo
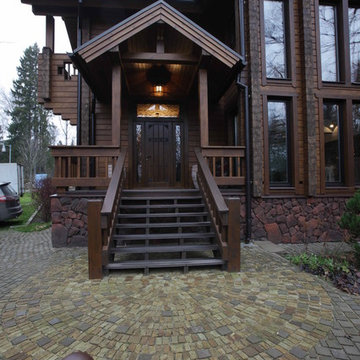
porch roof: how was it waterproofed
Esempio di un portico stile rurale di medie dimensioni e davanti casa con pedane e un tetto a sbalzo
Esempio di un portico stile rurale di medie dimensioni e davanti casa con pedane e un tetto a sbalzo
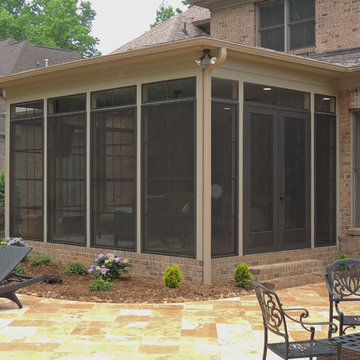
This incredible space included a new matching brick foundation/steps, a stamped/scored/sealed concrete floor, 6" Cox wall columns, a hip roof with beadboard ceiling, Infratech heaters, a hefty electrical package and of course our EzeBreeze window system.
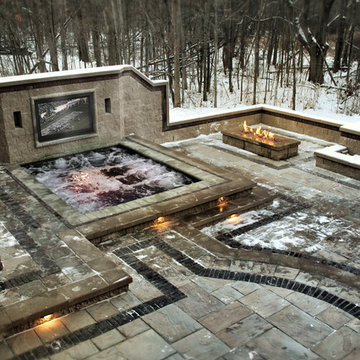
Jake Steward
Immagine di un grande patio o portico design dietro casa con fontane e pavimentazioni in mattoni
Immagine di un grande patio o portico design dietro casa con fontane e pavimentazioni in mattoni
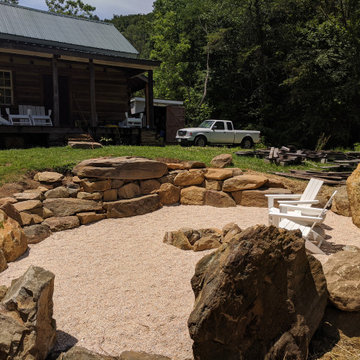
Idee per un grande patio o portico davanti casa con un focolare e nessuna copertura
Patii e Portici neri - Foto e idee
13