Patii e Portici moderni - Foto e idee
Filtra anche per:
Budget
Ordina per:Popolari oggi
61 - 80 di 212 foto
1 di 3
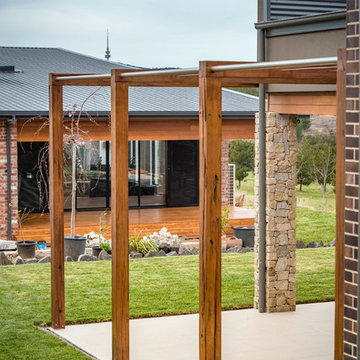
Something a little different for our lovely client in Coombs, Beautiful grey Ironbark posts fixed down to the tiled concrete slab with custom fabricated steel plates & round stainless steel fixed between the Ironbark for climbing wisteria to grow over.
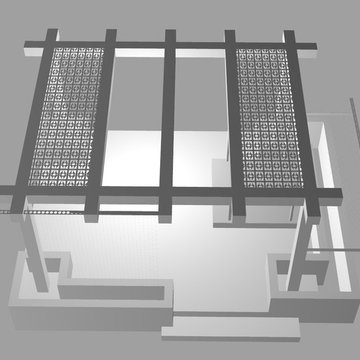
Thrive Landscape and Design
Ispirazione per un patio o portico moderno di medie dimensioni e dietro casa con lastre di cemento e una pergola
Ispirazione per un patio o portico moderno di medie dimensioni e dietro casa con lastre di cemento e una pergola
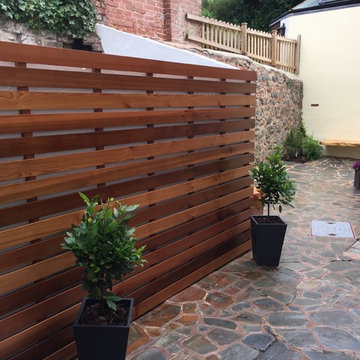
Redesign of courtyard with space saving seating made from Macrocarpa which has a very high natural oil content. Finely sanded and received 10 coats of oil and 2 coats of yacht varnish.
cleaned and exposed stone wall and brick work and sealed to give a enhanced look.
Cedar cladding to cover concrete block wall which was painted white, cedar finely sanded and finished in oil.
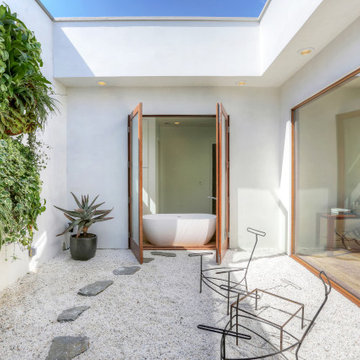
An inner atrium, showcasing a living wall, unites the spacious master suite with a creative workspace.
Esempio di un patio o portico minimalista di medie dimensioni con ghiaia e nessuna copertura
Esempio di un patio o portico minimalista di medie dimensioni con ghiaia e nessuna copertura
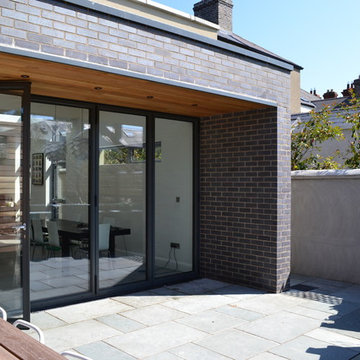
Contemporary bi-fold design with sunny landscape garden patio.
Idee per un patio o portico moderno di medie dimensioni e dietro casa con un tetto a sbalzo e pavimentazioni in pietra naturale
Idee per un patio o portico moderno di medie dimensioni e dietro casa con un tetto a sbalzo e pavimentazioni in pietra naturale
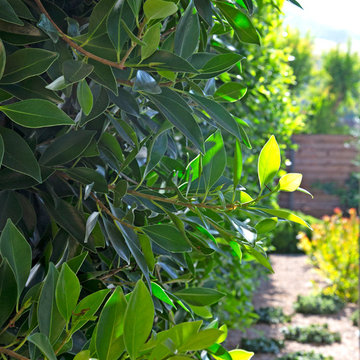
photography by Joslyn Amato
Immagine di un grande patio o portico minimalista dietro casa con una pergola e ghiaia
Immagine di un grande patio o portico minimalista dietro casa con una pergola e ghiaia
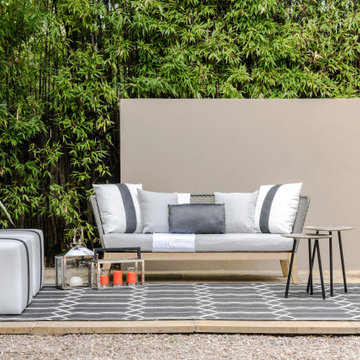
Ispirazione per un patio o portico minimalista di medie dimensioni e dietro casa con ghiaia e nessuna copertura
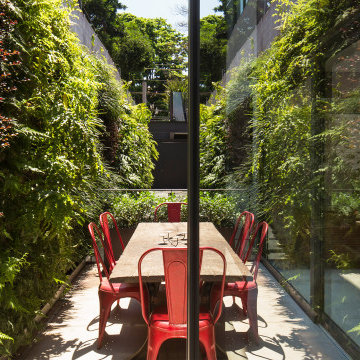
Ispirazione per un piccolo patio o portico minimalista dietro casa con piastrelle
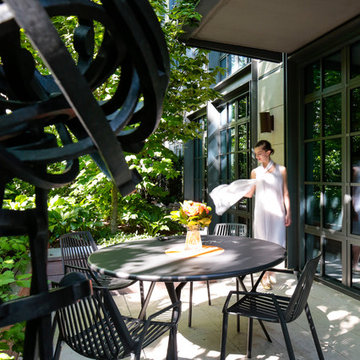
A large 2 bedroom, 2.5 bath home in New York City’s High Line area exhibits artisanal, custom furnishings throughout, creating a Mid-Century Modern look to the space. Also inspired by nature, we incorporated warm sunset hues of orange, burgundy, and red throughout the living area and tranquil blue, navy, and grey in the bedrooms. Stunning woodwork, unique artwork, and exquisite lighting can be found throughout this home, making every detail in this home add a special and customized look.
The bathrooms showcase gorgeous marble walls which contrast with the dark chevron floor tiles, gold finishes, and espresso woods.
Project Location: New York City. Project designed by interior design firm, Betty Wasserman Art & Interiors. From their Chelsea base, they serve clients in Manhattan and throughout New York City, as well as across the tri-state area and in The Hamptons.
For more about Betty Wasserman, click here: https://www.bettywasserman.com/
To learn more about this project, click here: https://www.bettywasserman.com/spaces/simply-high-line/
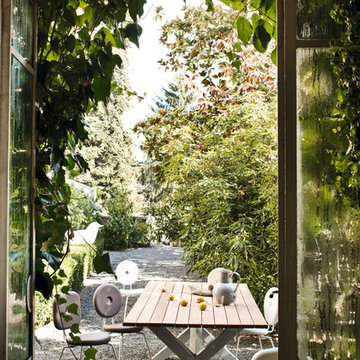
Serralunga 2017 Collection.
Banquete wooden top dining table by Calvi & Brambilla.
Available through Linea, Inc. in Los Angeles.
Immagine di un patio o portico minimalista di medie dimensioni e dietro casa con ghiaia e nessuna copertura
Immagine di un patio o portico minimalista di medie dimensioni e dietro casa con ghiaia e nessuna copertura
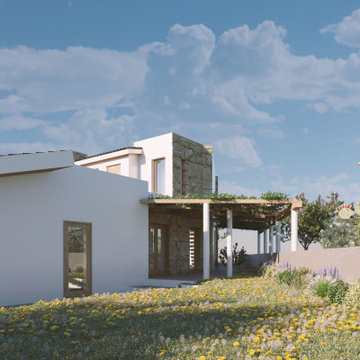
Idee per un portico minimalista di medie dimensioni e dietro casa con pavimentazioni in pietra naturale e una pergola
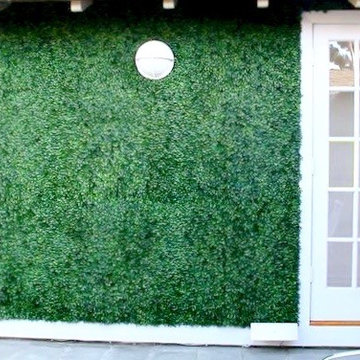
Add a bit of green to your outdoor space with GreenSmart Decor. With artificial leaf panels, we've eliminated the maintenance and water consumption upkeep for real foliage. Our high-quality, weather resistant panels are the perfect solution to a bare, exterior wall. Redefine your patio, balcony or deck with modern elements from GreenSmart Decor.
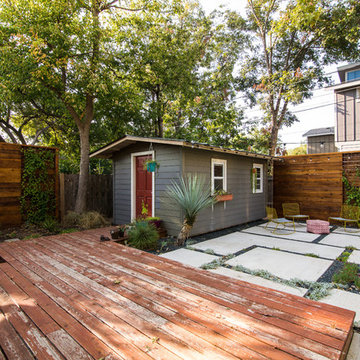
Another fun Crestview project! This young couple wanted a back yard that reflected their bohemian-eclectic style and could add additional privacy from the ever climbing construction around them. A place for “hanging out and drinking coffee or beer in the backyard.” But what was most exciting, was the air stream they had just purchased and were in the process of restoring. With the end goal of using it as a guest home for family and friends, we were challenged with creating a space that was cohesive and connected this new living space with the rest of the yard.
In the front we had another quark to fix. The sidewalk from their front door to the street suddenly stopped 5 feet from the curb, making a less than inviting entry for guests. So, creating a new usable entryway with additional curb appeal was a top priority.
We managed the entertainment space by using modern poured concrete pad’s as a focal. A poured concrete wall serves as a bench as well as creates a visual anchor for the patio area. To soften the hard materials, small plantings of succulents and ground cover were planted in the spaces between the pads. For a backdrop, a custom Cedar Plank wall and trellis combined to soften the vertical space and add plenty of privacy. The trellis is anchored by a Coral Vine to add interest. Cafe style lighting was strung across the area create a sense of intimacy.
We also completed the fence transition, and eliminated the grass areas that were not being utilized to reduce the amount of water waste in the landscape, and replaced these areas with beneficial plantings for the wildlife.
Overall, this landscape was completed with a cohesive Austin-friendly design in mind for these busy young professionals!
Caleb Kerr - http://www.calebkerr.com
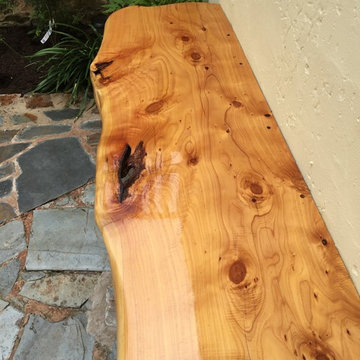
Redesign of courtyard with space saving seating made from Macrocarpa which has a very high natural oil content. Finely sanded and received 10 coats of oil and 2 coats of yacht varnish.
cleaned and exposed stone wall and brick work and sealed to give a enhanced look.
Cedar cladding to cover concrete block wall which was painted white, cedar finely sanded and finished in oil.
Also with a floating bench and painted walls to help freshen the ambience.
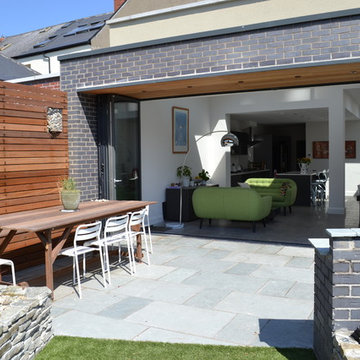
Contemporary bi-fold design with sunny landscape garden patio.
Esempio di un patio o portico minimalista di medie dimensioni e dietro casa con un tetto a sbalzo e pavimentazioni in pietra naturale
Esempio di un patio o portico minimalista di medie dimensioni e dietro casa con un tetto a sbalzo e pavimentazioni in pietra naturale
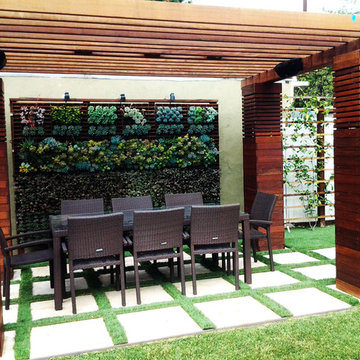
Vertical Garden for drought tolerant California backyards.
Ispirazione per un patio o portico minimalista di medie dimensioni e dietro casa con pavimentazioni in cemento
Ispirazione per un patio o portico minimalista di medie dimensioni e dietro casa con pavimentazioni in cemento
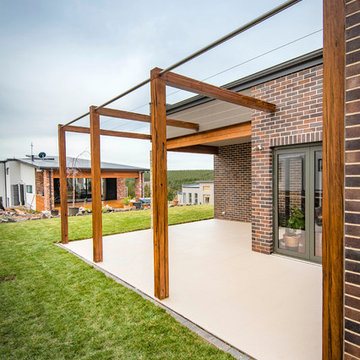
Something a little different for our lovely client in Coombs, Beautiful grey Ironbark posts fixed down to the tiled concrete slab with custom fabricated steel plates & round stainless steel fixed between the Ironbark for climbing wisteria to grow over.
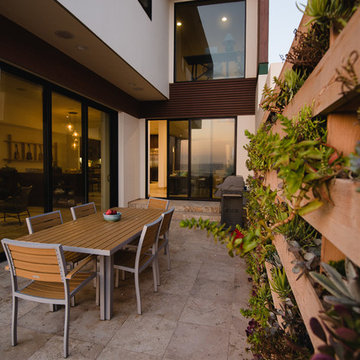
Come out and sit
Clean-lined and indestructible, this patio furniture blends in seamlessly to this modern patio.
Stanley Wu
Ispirazione per un ampio patio o portico moderno dietro casa con pavimentazioni in pietra naturale e nessuna copertura
Ispirazione per un ampio patio o portico moderno dietro casa con pavimentazioni in pietra naturale e nessuna copertura
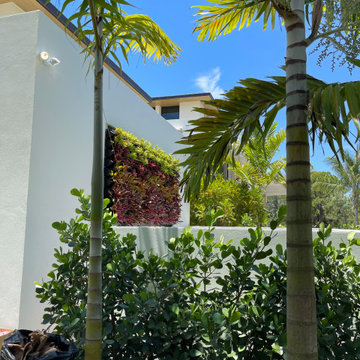
A total of 4 custom living plant walls were installed in this Palm Beach Gardens residence. A double bromeliad wall on back of plain garage wall, another above meters to detract from them, and another next to a 2nd story pool area.
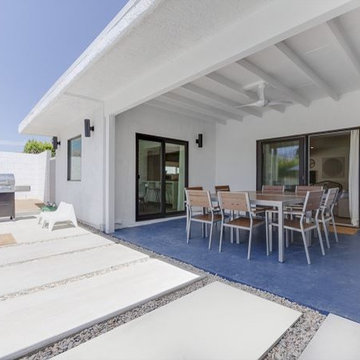
turnkeyvacationrentals
Immagine di un patio o portico minimalista di medie dimensioni e dietro casa con lastre di cemento e un tetto a sbalzo
Immagine di un patio o portico minimalista di medie dimensioni e dietro casa con lastre di cemento e un tetto a sbalzo
Patii e Portici moderni - Foto e idee
4