Patii e Portici moderni di medie dimensioni - Foto e idee
Filtra anche per:
Budget
Ordina per:Popolari oggi
21 - 40 di 8.783 foto
1 di 3
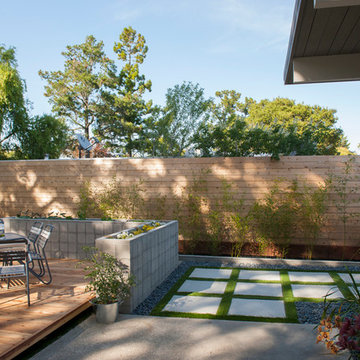
Esempio di un patio o portico moderno di medie dimensioni e dietro casa con cemento stampato e un tetto a sbalzo
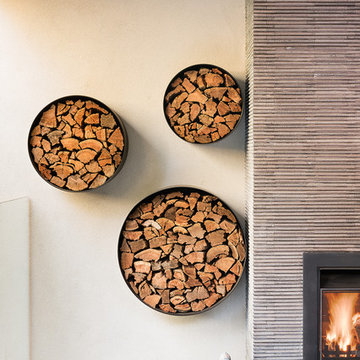
Tim Turner Photographer
Ispirazione per un patio o portico moderno di medie dimensioni e dietro casa con un focolare, pavimentazioni in cemento e un tetto a sbalzo
Ispirazione per un patio o portico moderno di medie dimensioni e dietro casa con un focolare, pavimentazioni in cemento e un tetto a sbalzo
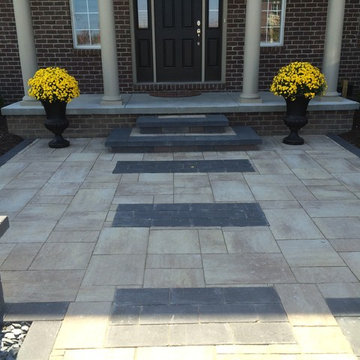
Frank Spiker
Esempio di un portico minimalista di medie dimensioni e davanti casa con pavimentazioni in mattoni
Esempio di un portico minimalista di medie dimensioni e davanti casa con pavimentazioni in mattoni
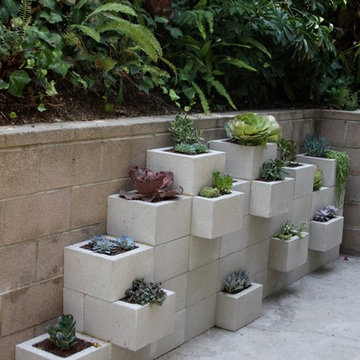
Julie Maigret
Immagine di un patio o portico moderno dietro casa e di medie dimensioni con un giardino in vaso, lastre di cemento e nessuna copertura
Immagine di un patio o portico moderno dietro casa e di medie dimensioni con un giardino in vaso, lastre di cemento e nessuna copertura
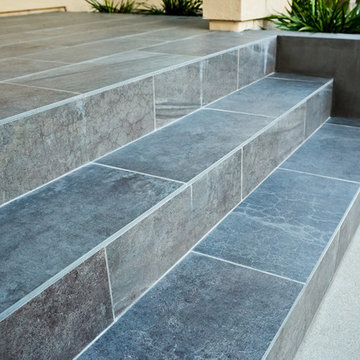
Installed by Lifescape Custom Landscaping, Inc.
Designed by Juanita Salisbury, LA
Kelsey Schweickert Photography
Foto di un portico minimalista di medie dimensioni e davanti casa con piastrelle
Foto di un portico minimalista di medie dimensioni e davanti casa con piastrelle
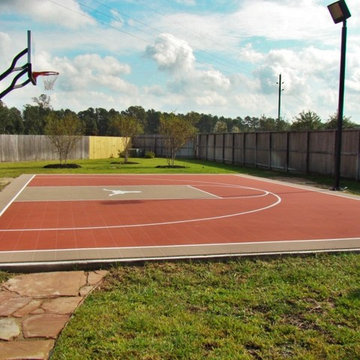
We are a Houston based company with 20 years of swimming pool building experience. With Signature Pools, building your vision of a “dream pool” can become a reality. A custom pool is more than just a place to swim. Your pool can be built to accommodate a visual pallet for backyard entertaining, a play pool for kids of all ages, or a tranquil escape made for relaxing. Allowing Signature Pools of Texas to upgrade, create, or renovate your backyard pool opens the door to many possibilities.
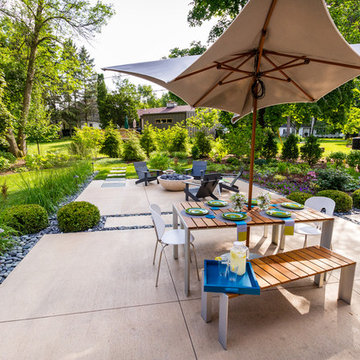
A view from the house to the perimeter of the back yard.
Westhauser Photography
Foto di un patio o portico minimalista di medie dimensioni e dietro casa con un focolare e lastre di cemento
Foto di un patio o portico minimalista di medie dimensioni e dietro casa con un focolare e lastre di cemento
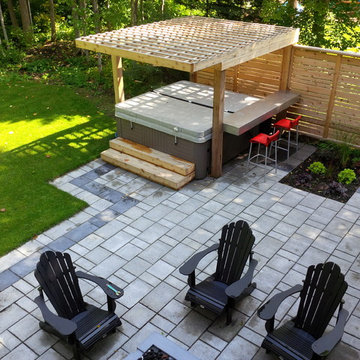
Patio with a hot tub and pergola roofed structure with screening fence and stainless steel bar top.
Foto di un patio o portico minimalista di medie dimensioni e dietro casa con piastrelle e una pergola
Foto di un patio o portico minimalista di medie dimensioni e dietro casa con piastrelle e una pergola
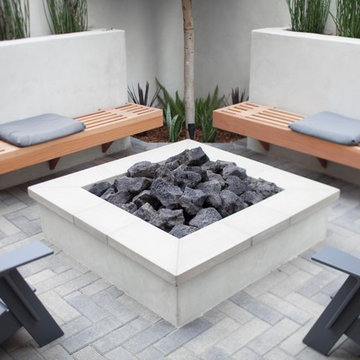
A different angle of this Modern Landscape style. The fire pit and built in benches provide a focal point for the space. When landscaping in Orange County, it is important to make the most of small spaces. TRU Landscape Services
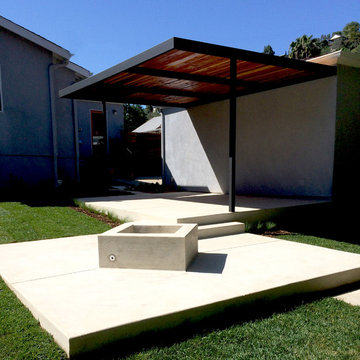
A cool white concrete patio and firepit with a metal and redwood shade structure, perfect for outdoor living.
Foto di un patio o portico moderno di medie dimensioni e dietro casa con un focolare, pavimentazioni in cemento e una pergola
Foto di un patio o portico moderno di medie dimensioni e dietro casa con un focolare, pavimentazioni in cemento e una pergola
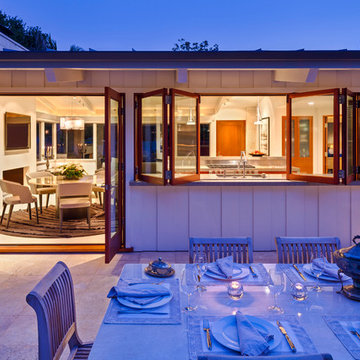
Whole house remodel of a classic Mid-Century style beach bungalow into a modern beach villa.
Architect: Neumann Mendro Andrulaitis
General Contractor: Allen Construction
Photographer: Ciro Coelho
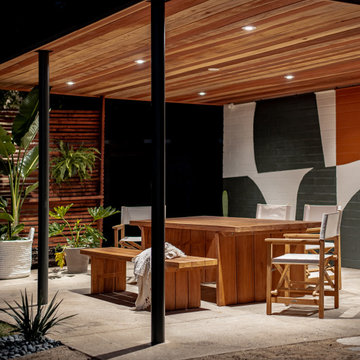
Custom design and hand painted geometric mural on refurbished carport turned dining area, with recessed lighting, and a light wood outdoor dining table and chairs.
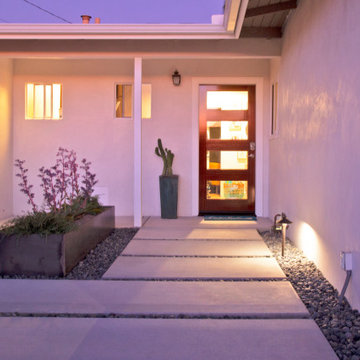
This front yard overhaul in Shell Beach, CA included the installation of concrete walkway and patio slabs with Mexican pebble joints, a raised concrete patio and steps for enjoying ocean-side sunset views, a horizontal board ipe privacy screen and gate to create a courtyard with raised steel planters and a custom gas fire pit, landscape lighting, and minimal planting for a modern aesthetic.
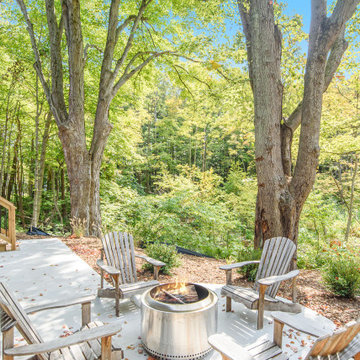
Esempio di un portico moderno di medie dimensioni e dietro casa con un portico chiuso e un tetto a sbalzo
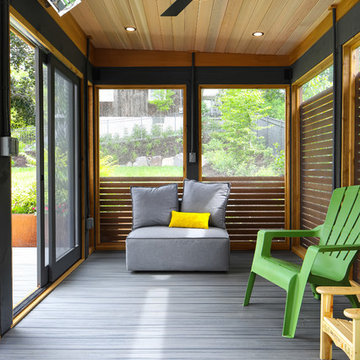
This modern home, near Cedar Lake, built in 1900, was originally a corner store. A massive conversion transformed the home into a spacious, multi-level residence in the 1990’s.
However, the home’s lot was unusually steep and overgrown with vegetation. In addition, there were concerns about soil erosion and water intrusion to the house. The homeowners wanted to resolve these issues and create a much more useable outdoor area for family and pets.
Castle, in conjunction with Field Outdoor Spaces, designed and built a large deck area in the back yard of the home, which includes a detached screen porch and a bar & grill area under a cedar pergola.
The previous, small deck was demolished and the sliding door replaced with a window. A new glass sliding door was inserted along a perpendicular wall to connect the home’s interior kitchen to the backyard oasis.
The screen house doors are made from six custom screen panels, attached to a top mount, soft-close track. Inside the screen porch, a patio heater allows the family to enjoy this space much of the year.
Concrete was the material chosen for the outdoor countertops, to ensure it lasts several years in Minnesota’s always-changing climate.
Trex decking was used throughout, along with red cedar porch, pergola and privacy lattice detailing.
The front entry of the home was also updated to include a large, open porch with access to the newly landscaped yard. Cable railings from Loftus Iron add to the contemporary style of the home, including a gate feature at the top of the front steps to contain the family pets when they’re let out into the yard.
Tour this project in person, September 28 – 29, during the 2019 Castle Home Tour!
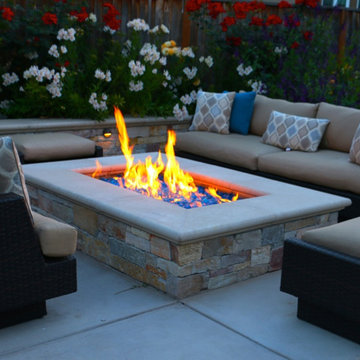
Idee per un patio o portico moderno di medie dimensioni e dietro casa con un focolare, pavimentazioni in cemento e nessuna copertura
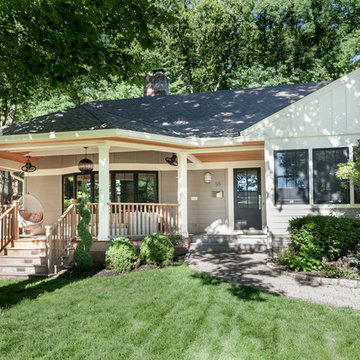
Stairs to gass
Idee per un portico moderno di medie dimensioni e davanti casa con pedane e un tetto a sbalzo
Idee per un portico moderno di medie dimensioni e davanti casa con pedane e un tetto a sbalzo
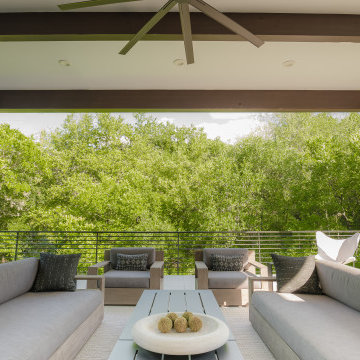
The oversized sofas are the focus of the pool patio, which sits at the edge of the forest canopy. The pool + patio addition takes many cues from the surroundings.
See the Ink+Well project, a modern home addition on a steep, creek-front hillside.
https://www.hush.house/portfolio/ink-well
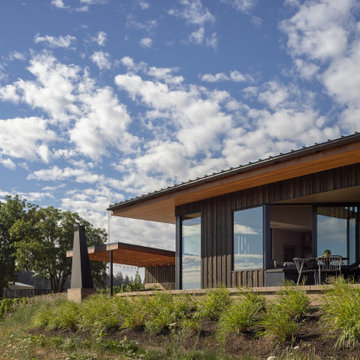
At certain moments, like this notched-in bench seating, the orientation is set back to parallel with the rows of vines, playing with the geometries the plantings introduce. Photography: Andrew Pogue Photography.
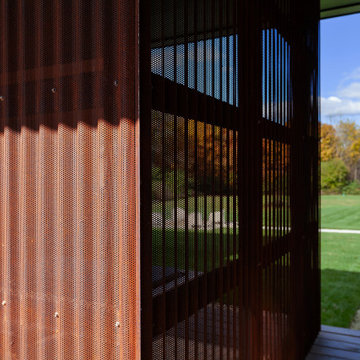
Entry porch screenwall shields hot tub area and back yard + workshop - Architect: HAUS | Architecture For Modern Lifestyles - Builder: WERK | Building Modern - Photo: HAUS
Patii e Portici moderni di medie dimensioni - Foto e idee
2