Patii e Portici moderni di medie dimensioni - Foto e idee
Filtra anche per:
Budget
Ordina per:Popolari oggi
141 - 160 di 8.783 foto
1 di 3
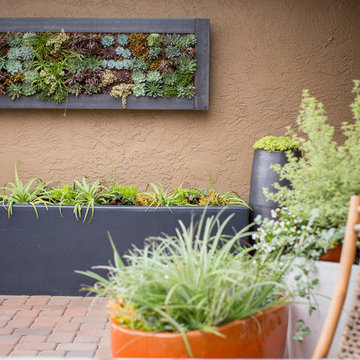
Foto di un patio o portico moderno di medie dimensioni e in cortile con pavimentazioni in cemento e nessuna copertura
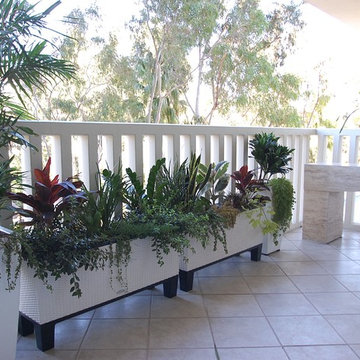
Foto di un patio o portico moderno di medie dimensioni con un giardino in vaso, piastrelle e un tetto a sbalzo
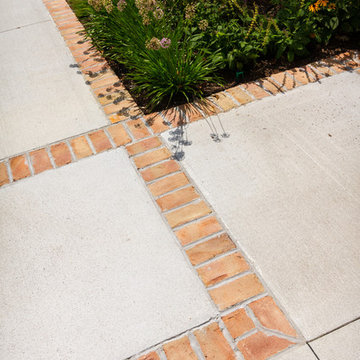
Brick were specially cut to add detail to the corners of the soldier course inlay.
Westhauser Photography
Immagine di un patio o portico moderno di medie dimensioni e dietro casa con pavimentazioni in mattoni
Immagine di un patio o portico moderno di medie dimensioni e dietro casa con pavimentazioni in mattoni
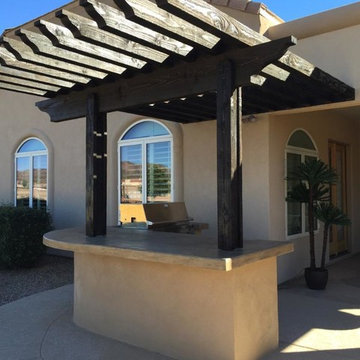
BBQ
Immagine di un patio o portico moderno di medie dimensioni e dietro casa con una pergola
Immagine di un patio o portico moderno di medie dimensioni e dietro casa con una pergola
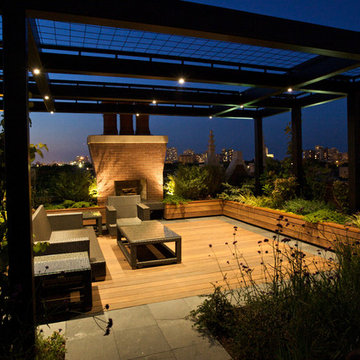
A nighttime outdoor living space is created by using recessed LED lighting set on a dimmer.
Foto di un patio o portico minimalista di medie dimensioni e dietro casa con un focolare, pedane e una pergola
Foto di un patio o portico minimalista di medie dimensioni e dietro casa con un focolare, pedane e una pergola
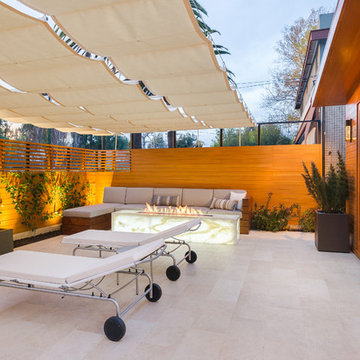
Ulimited Style Photography
Esempio di un patio o portico minimalista di medie dimensioni con un focolare, piastrelle e un parasole
Esempio di un patio o portico minimalista di medie dimensioni con un focolare, piastrelle e un parasole
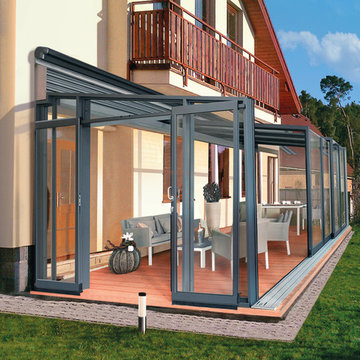
Top quality patio cover CORSO GLASS made in anthracite color of aluminium profiles.
Idee per un patio o portico moderno di medie dimensioni
Idee per un patio o portico moderno di medie dimensioni
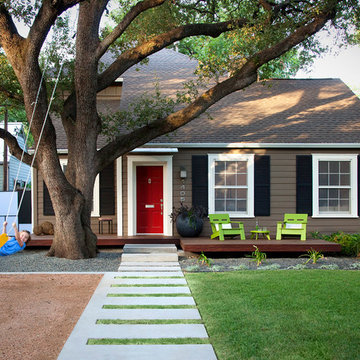
One thing that the client requested was more parking that did not feel like an out of place driveway. The linear element on the left of the sidewalk carries through to make a perimeter for the tree, which became the focal point.
Photo taken by Ryann Ford.
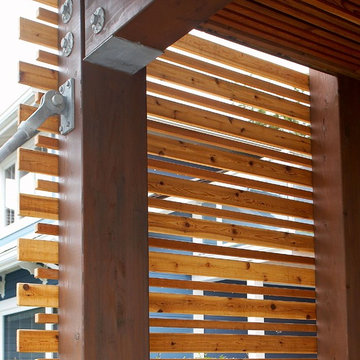
Wood privacy screen detail. Photography by Ian Gleadle.
Immagine di un portico minimalista di medie dimensioni e nel cortile laterale con un tetto a sbalzo
Immagine di un portico minimalista di medie dimensioni e nel cortile laterale con un tetto a sbalzo
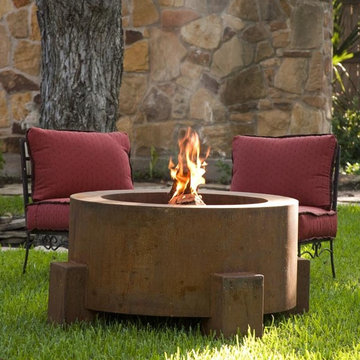
The Bentintoshape 38" Round Fire Pit is constructed with 11 Gauge Cor-Ten Steel for maximum durability and rustic antique appearance. Cor-Ten, also known as Weathering Steel, is a steel alloy which was developed to eliminate the need for painting and form a stable rust-like appearance when exposed to the weather. The overall dimensions of the fire pit are 38” round x 20” tall. The bowl dimensions are 28” round x 14” deep. The fire pit has a clean out vent at the bottom of the bowl.
The gas burning option comes standard with a 75,000 BTU Burner and accommodates 100 lbs. of fire glass. Fire Glass sold separately.
Options Available:
- Wood Burning - the media grate is positioned 5” from the bottom of the fire bowl.
- Natural Gas or Liquid Propane Gas burner kit - the media grate is positioned 5” from the bottom of the fire bowl and the fire ring is positioned below the grate. You would purchase this configuration if you are using ceramic logs or if you wanted to start a natural wood fire with gas.
- Glass or Lava Rock burning with a gas kit - the media grate is positioned 4” from the top of the fire bowl and the fire ring is positioned above the grate. In this configuration, you would fill the bowl with fire glass or lava rock to just above the fire ring. The gas defuses thru the media grate and is ignited at the surface. Fire glass and/or lava rocks sold separately.
Fire Bowl Cover constructed out of Cor-ten steel to convert your fire pit to a functional cocktail table when not in use.
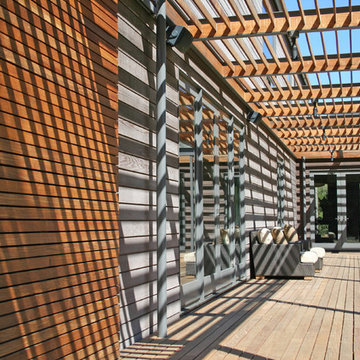
Wine Country Modern
Idee per un portico moderno di medie dimensioni e dietro casa con una pergola
Idee per un portico moderno di medie dimensioni e dietro casa con una pergola
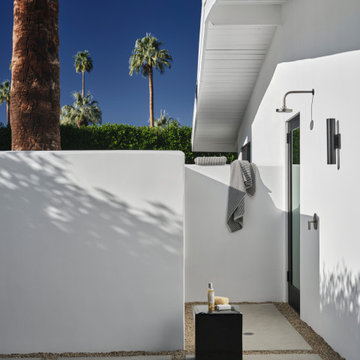
The goal for this mid-century home was to exploit the best features of the property, taking advantage of views, the dramatic light, the potential for an incredible indoor-outdoor experience and the mid-century bones of the house. When we first visited the property, I was struck by the potential for a beautiful mountain view that was currently cut off by a low ceiling height in the main living area. Raising the roof of the main living area became the largest gesture in our scope of work. The former chopped-up side entry and tiny kitchen were combined to make a long, generous kitchen and built-in banquette. The original rhombus-shaped pool was kept, restored and lined with Ann Sacks tiles. In the center of the action, we conceived a large floating desk surface suspended from a black metal screen to define the space and allow filtered light and views to pass between. The clients were drawn to clean lines, pared-down details and highly disciplined palettes of white, grey and matte black. We generally opted for deep, muted colors balanced with crisp white, adding textures to create patterns with the shifting daylight throughout the house. This soothing collection of finishes playing with light and shadow would achieve a peaceful and elegant home that would stand the test of time and honor the landscape of the surrounding area.
Photography: Douglas Friedman
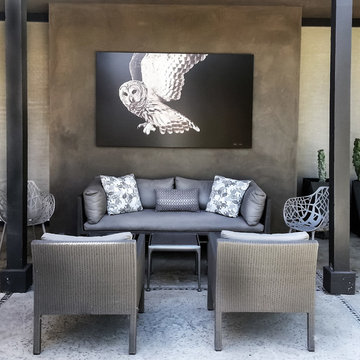
Idee per un patio o portico moderno di medie dimensioni e dietro casa con lastre di cemento e un tetto a sbalzo
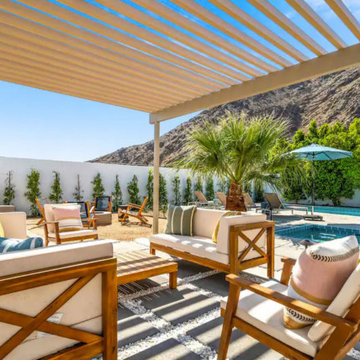
Mid-century modern residential renovation for a Palm Springs vacation rental home. Intended for short term rental use with gorgeous patio space with mountain views. Includes full pool, sunken spa, lounge space with metal trellis and fire pit area.
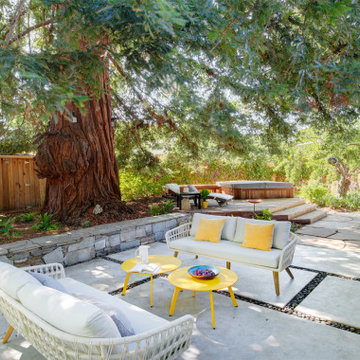
Shady seating area under giant redwood with hot tub deck in background
Immagine di un patio o portico moderno di medie dimensioni e dietro casa
Immagine di un patio o portico moderno di medie dimensioni e dietro casa
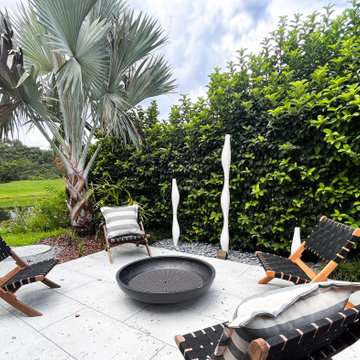
Introducing our Pablo Bay Modern Tropical garden ???
Lush plantings and mid-century inspired living spaces come together seamlessly to create a sophisticated yet laid back outdoor tropical oasis.
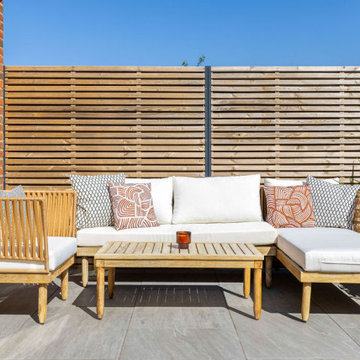
Modern garden oasis.
Idee per un patio o portico moderno di medie dimensioni e dietro casa con scale
Idee per un patio o portico moderno di medie dimensioni e dietro casa con scale
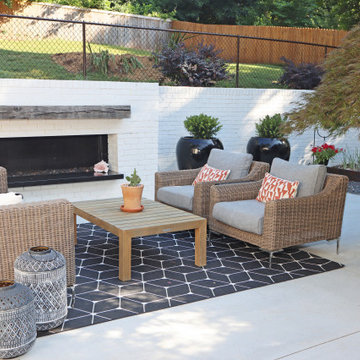
Foto di un patio o portico moderno di medie dimensioni e dietro casa con un caminetto, lastre di cemento e una pergola
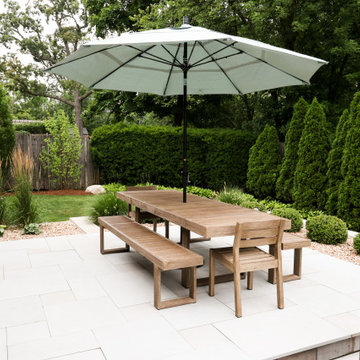
Mid-century modern patio area and retaining walls
Idee per un patio o portico minimalista di medie dimensioni
Idee per un patio o portico minimalista di medie dimensioni
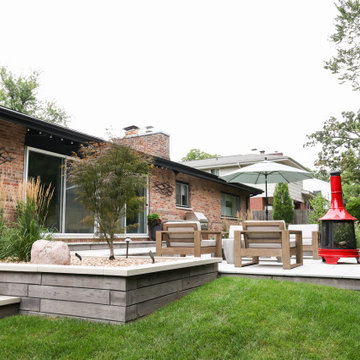
Mid-century modern patio area and retaining walls
Ispirazione per un patio o portico minimalista di medie dimensioni
Ispirazione per un patio o portico minimalista di medie dimensioni
Patii e Portici moderni di medie dimensioni - Foto e idee
8