Patii e Portici moderni con pavimentazioni in pietra naturale - Foto e idee
Filtra anche per:
Budget
Ordina per:Popolari oggi
121 - 140 di 3.452 foto
1 di 3
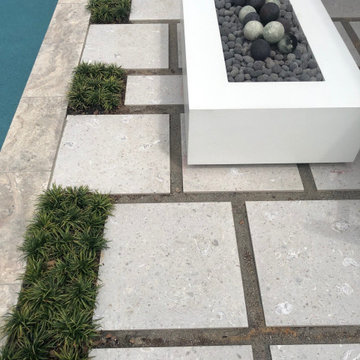
Exterior Porcelain pavers make a great surface for pool decks and patios. They provide a non-slip texture that is cool underfoot. The Oyster Tabby pattern shown here offers a traditional Southern look. Come see the new Tabby display in our Courtyard Garden at 5726 Market Street in Wilmington, NC.
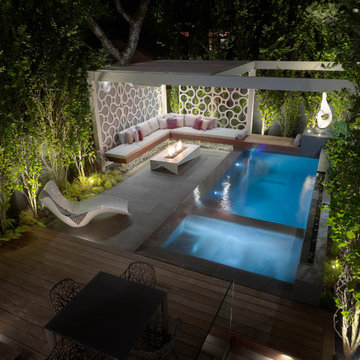
Pro-Land was hired to manage and construct this secluded backyard in the core of Toronto. Working in conjunction with multiple trades and Eden Tree Design Inc., we were able to create this modern space, utilizing every corner of the property to it's fullest potential.
Landscape Design: Eden Tree Design Inc.
Photographer: McNeill Photography
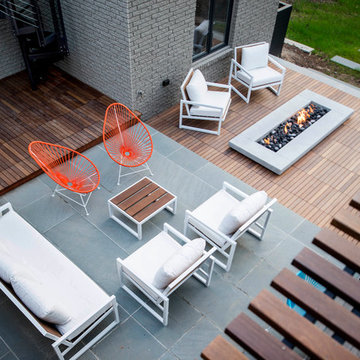
Lissa Gotwals
Ispirazione per un patio o portico moderno dietro casa con pavimentazioni in pietra naturale e una pergola
Ispirazione per un patio o portico moderno dietro casa con pavimentazioni in pietra naturale e una pergola
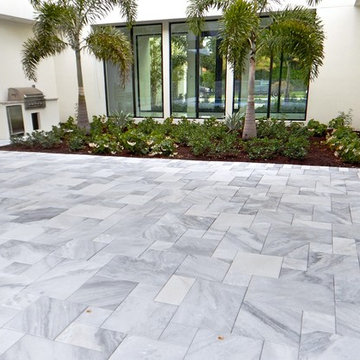
Carrera White Marble Pool Deck Pavers in French Pattern
Immagine di un grande patio o portico moderno dietro casa con pavimentazioni in pietra naturale e nessuna copertura
Immagine di un grande patio o portico moderno dietro casa con pavimentazioni in pietra naturale e nessuna copertura
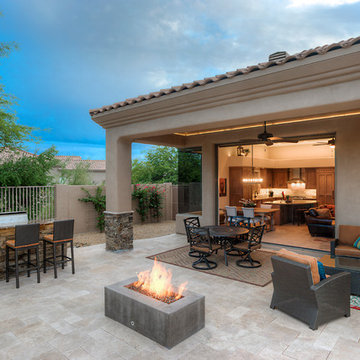
Mike Small Photography
Ispirazione per un grande patio o portico moderno dietro casa con pavimentazioni in pietra naturale e un tetto a sbalzo
Ispirazione per un grande patio o portico moderno dietro casa con pavimentazioni in pietra naturale e un tetto a sbalzo
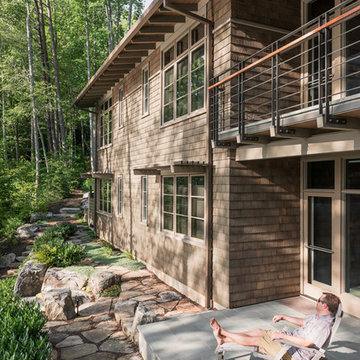
The Fontana Bridge residence is a mountain modern lake home located in the mountains of Swain County. The LEED Gold home is mountain modern house designed to integrate harmoniously with the surrounding Appalachian mountain setting. The understated exterior and the thoughtfully chosen neutral palette blend into the topography of the wooded hillside.
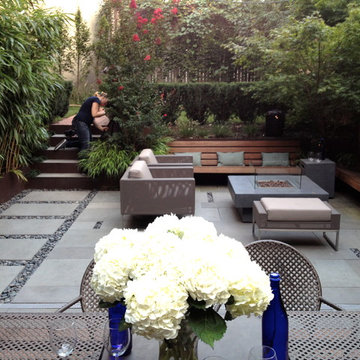
Stone patio with Mexican beach pebbles and fire pit
Immagine di un patio o portico moderno di medie dimensioni e dietro casa con pavimentazioni in pietra naturale e un gazebo o capanno
Immagine di un patio o portico moderno di medie dimensioni e dietro casa con pavimentazioni in pietra naturale e un gazebo o capanno
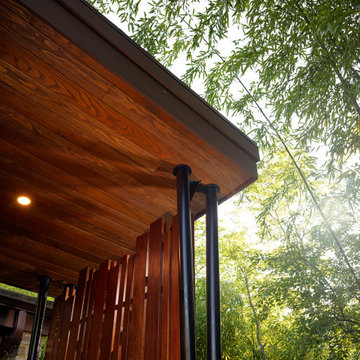
Our clients’ goal was to add an exterior living-space to the rear of their mid-century modern home. They wanted a place to sit, relax, grill, and entertain while enjoying the serenity of the landscape. Using natural materials, we created an elongated porch to provide seamless access and flow to-and-from their indoor and outdoor spaces.
The shape of the angled roof, overhanging the seating area, and the tapered double-round steel columns create the essence of a timeless design that is synonymous with the existing mid-century house. The stone-filled rectangular slot, between the house and the covered porch, allows light to enter the existing interior and gives accessibility to the porch.
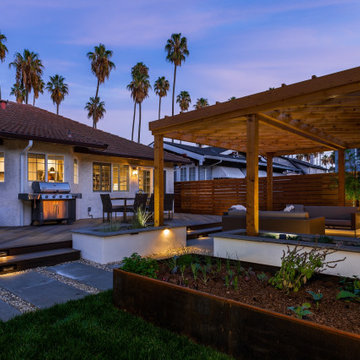
Here you can see the cor-ten veggie planter ass well as a vantage point of the home looking back from the opposite side of the covered area.
Idee per un patio o portico minimalista di medie dimensioni e dietro casa con un caminetto, pavimentazioni in pietra naturale e una pergola
Idee per un patio o portico minimalista di medie dimensioni e dietro casa con un caminetto, pavimentazioni in pietra naturale e una pergola
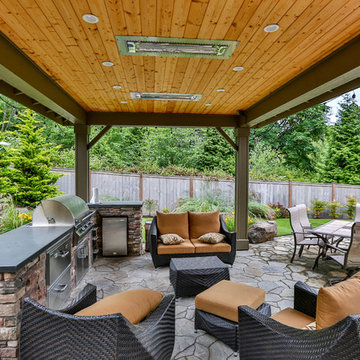
Hip style patio cover with full outdoor kitchen. The patio cover is equipped with recessed electric heaters by Infratech and wicker patio furniture. The whole backyard is covered in turf and landscaped by Alderwood Landscaping.

Immagine di un patio o portico moderno in cortile con pavimentazioni in pietra naturale e nessuna copertura
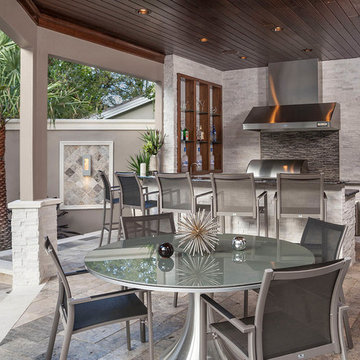
Immagine di un grande patio o portico moderno dietro casa con pavimentazioni in pietra naturale e un tetto a sbalzo
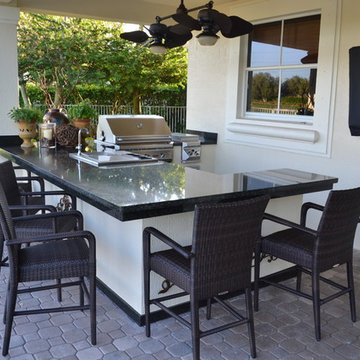
For the last twelve years Luxapatio has been adding luxury to over 3000 backyard. We build our islands in first class quality, in solid construction that resists the outdoor elements. Every island has had its own unique style do to the fact that we build custom design and to fit your budget. Luxapatio has over eight different brands of grills and accessories to choose from and the best project coordinators with knowledge in construction and design in the south Florida industry. Let us transform your backyard into your own little peace of paradise.
For more information regarding this or any other of our outdoor projects please visit our website at www.luxapatio.com where you may also shop online. You can also visit our showroom located in the Doral Design District ( 3305 NW 79 Ave Miami FL. 33122) or contact us at 305-477-5141.
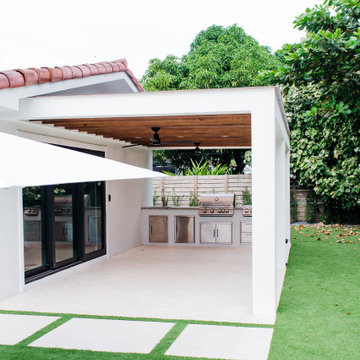
Pergola extension construction attached to the back of the house. Roof is made of treated wood slabs installed 1 ft apart to allow for natural light to come into shade area. Roof is covered with see-through polycarbonate material for water protection. Fans, recessed lights, and control switches all installed by MLO team.
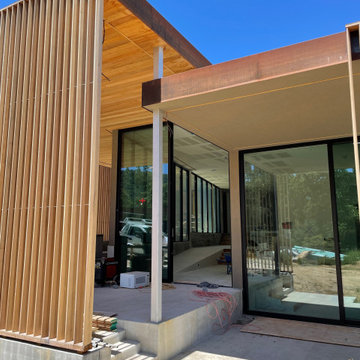
Construction photo of the cedar screens at the portico.
Foto di un grande portico minimalista davanti casa con pavimentazioni in pietra naturale e un tetto a sbalzo
Foto di un grande portico minimalista davanti casa con pavimentazioni in pietra naturale e un tetto a sbalzo
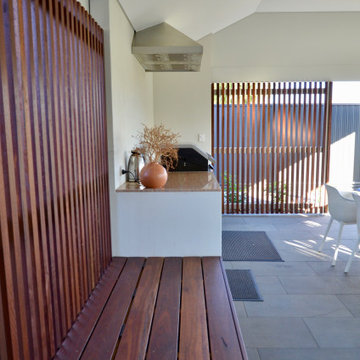
Ispirazione per un patio o portico minimalista di medie dimensioni e dietro casa con pavimentazioni in pietra naturale e un tetto a sbalzo
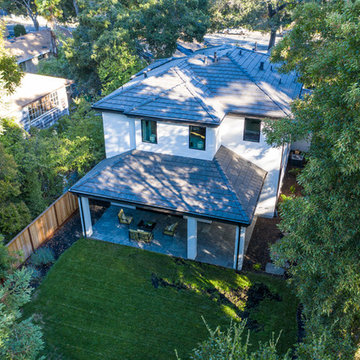
Foto di un patio o portico minimalista di medie dimensioni e dietro casa con pavimentazioni in pietra naturale e un tetto a sbalzo
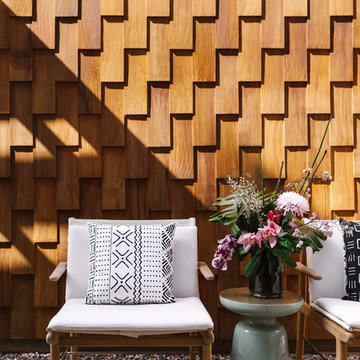
Our Austin studio designed this gorgeous town home to reflect a quiet, tranquil aesthetic. We chose a neutral palette to create a seamless flow between spaces and added stylish furnishings, thoughtful decor, and striking artwork to create a cohesive home. We added a beautiful blue area rug in the living area that nicely complements the blue elements in the artwork. We ensured that our clients had enough shelving space to showcase their knickknacks, curios, books, and personal collections. In the kitchen, wooden cabinetry, a beautiful cascading island, and well-planned appliances make it a warm, functional space. We made sure that the spaces blended in with each other to create a harmonious home.
---
Project designed by the Atomic Ranch featured modern designers at Breathe Design Studio. From their Austin design studio, they serve an eclectic and accomplished nationwide clientele including in Palm Springs, LA, and the San Francisco Bay Area.
For more about Breathe Design Studio, see here: https://www.breathedesignstudio.com/
To learn more about this project, see here: https://www.breathedesignstudio.com/minimalrowhome
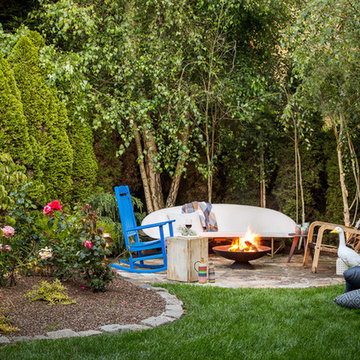
First home, savvy art owners, decided to hire RBD to design their recently purchased two story, four bedroom, midcentury Diamond Heights home to merge their new parenthood and love for entertaining lifestyles. Hired two months prior to the arrival of their baby boy, RBD was successful in installing the nursery just in time. The home required little architectural spatial reconfiguration given the previous owner was an architect, allowing RBD to focus mainly on furniture, fixtures and accessories while updating only a few finishes. New paint grade paneling added a needed midcentury texture to the entry, while an existing site for sore eyes radiator, received a new walnut cover creating a built-in mid-century custom headboard for the guest room, perfect for large art and plant decoration. RBD successfully paired furniture and art selections to connect the existing material finishes by keeping fabrics neutral and complimentary to the existing finishes. The backyard, an SF rare oasis, showcases a hanging chair and custom outdoor floor cushions for easy lounging, while a stylish midcentury heated bench allows easy outdoor entertaining in the SF climate.
Photography Credit: Scott Hargis Photography
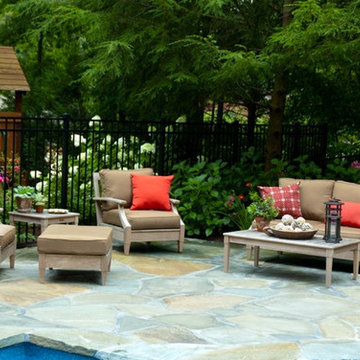
Estate fencing with Hydrangea plantings
Ispirazione per un patio o portico minimalista dietro casa con pavimentazioni in pietra naturale
Ispirazione per un patio o portico minimalista dietro casa con pavimentazioni in pietra naturale
Patii e Portici moderni con pavimentazioni in pietra naturale - Foto e idee
7