Patii e Portici mediterranei nel cortile laterale - Foto e idee
Filtra anche per:
Budget
Ordina per:Popolari oggi
21 - 40 di 504 foto
1 di 3
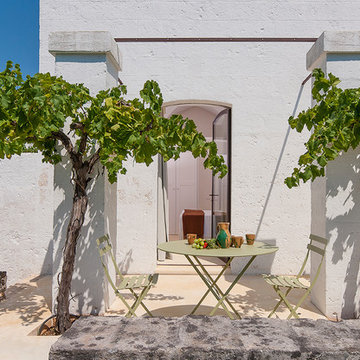
Idee per un piccolo patio o portico mediterraneo nel cortile laterale con nessuna copertura e pavimentazioni in pietra naturale
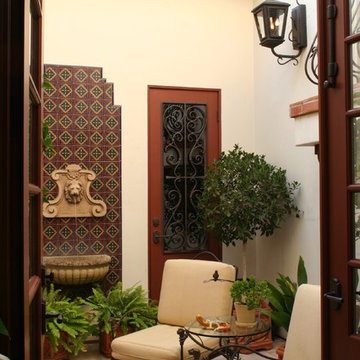
Custom home for client's with extensive art collection who enjoy entertaining. Designed to take advantage of beautiful vistas.
Esempio di un piccolo patio o portico mediterraneo nel cortile laterale con piastrelle e nessuna copertura
Esempio di un piccolo patio o portico mediterraneo nel cortile laterale con piastrelle e nessuna copertura
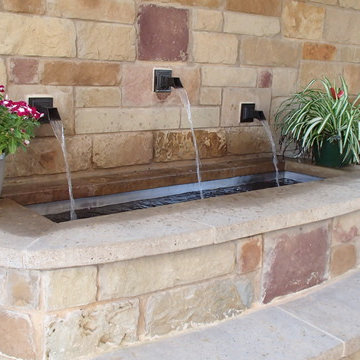
Foto di un patio o portico mediterraneo nel cortile laterale con fontane, pavimentazioni in pietra naturale e una pergola
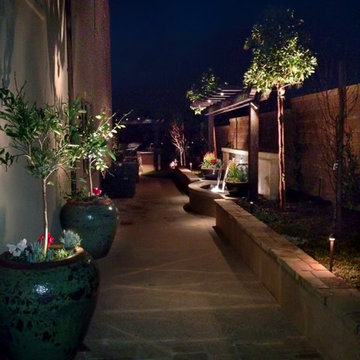
Photography: Jeri Koegel
Ispirazione per un piccolo patio o portico mediterraneo nel cortile laterale con fontane, pavimentazioni in pietra naturale e una pergola
Ispirazione per un piccolo patio o portico mediterraneo nel cortile laterale con fontane, pavimentazioni in pietra naturale e una pergola

Immagine di un grande portico mediterraneo nel cortile laterale con un tetto a sbalzo
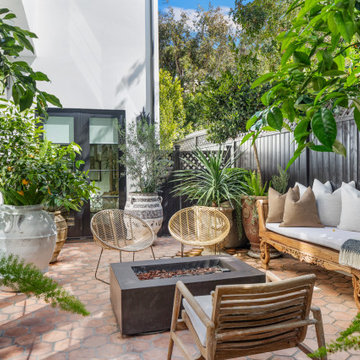
Esempio di un portico mediterraneo di medie dimensioni e nel cortile laterale con piastrelle
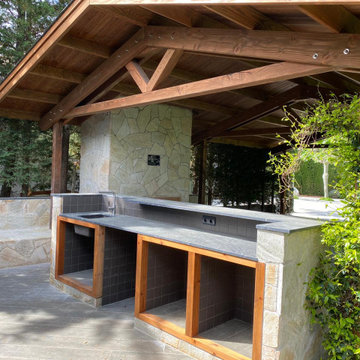
Proyecto de diseño y construcción de Pérgola para exterior. Living & dinning outdoor. Zona barra.
Ispirazione per un grande portico mediterraneo nel cortile laterale con un caminetto, piastrelle e una pergola
Ispirazione per un grande portico mediterraneo nel cortile laterale con un caminetto, piastrelle e una pergola
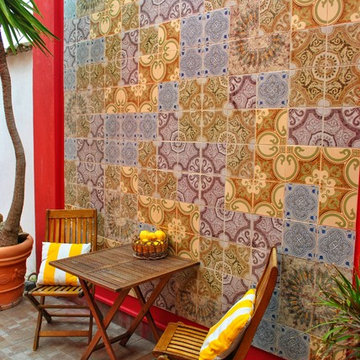
Sa Cottilla Sardegna, Italy
Idee per un patio o portico mediterraneo di medie dimensioni e nel cortile laterale
Idee per un patio o portico mediterraneo di medie dimensioni e nel cortile laterale
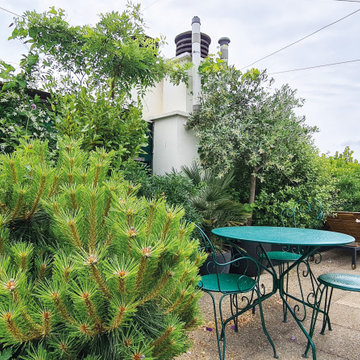
Une ouverture sur le ciel, un panorama urbain dynamique et une vue imprenable sur le grand paysage sont autant d'atouts sur lesquels s'appuyer pour faire émerger un jardin suspendu sur ce toit-terrasse, un îlot de végétation aux tonalités évocatrices des grands espaces méridionaux, des pinèdes et des landes. Dans ce cocon intime et privilégié, les fragrances, les contrastes et les textures rivalisent d'ingéniosité pour mieux révéler les lieux.
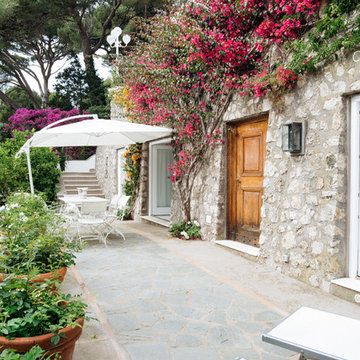
Esempio di un patio o portico mediterraneo nel cortile laterale con un giardino in vaso e pavimentazioni in pietra naturale
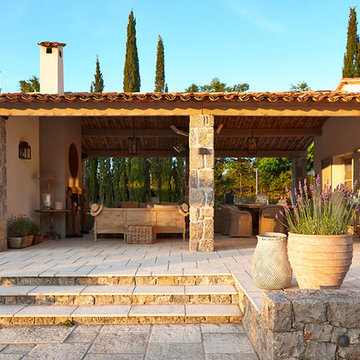
MISHA VETTER FOTOGRAFIE
Ispirazione per un patio o portico mediterraneo di medie dimensioni e nel cortile laterale con pavimentazioni in pietra naturale e un tetto a sbalzo
Ispirazione per un patio o portico mediterraneo di medie dimensioni e nel cortile laterale con pavimentazioni in pietra naturale e un tetto a sbalzo
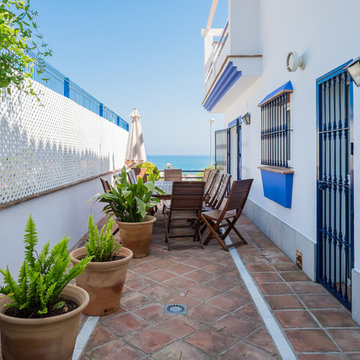
Foto di un patio o portico mediterraneo di medie dimensioni e nel cortile laterale con un giardino in vaso e nessuna copertura
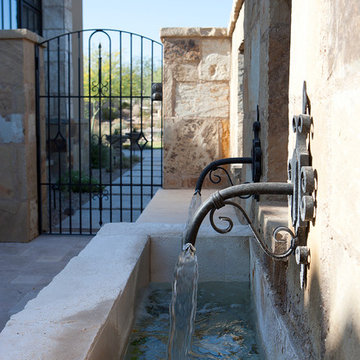
The genesis of design for this desert retreat was the informal dining area in which the clients, along with family and friends, would gather.
Located in north Scottsdale’s prestigious Silverleaf, this ranch hacienda offers 6,500 square feet of gracious hospitality for family and friends. Focused around the informal dining area, the home’s living spaces, both indoor and outdoor, offer warmth of materials and proximity for expansion of the casual dining space that the owners envisioned for hosting gatherings to include their two grown children, parents, and many friends.
The kitchen, adjacent to the informal dining, serves as the functioning heart of the home and is open to the great room, informal dining room, and office, and is mere steps away from the outdoor patio lounge and poolside guest casita. Additionally, the main house master suite enjoys spectacular vistas of the adjacent McDowell mountains and distant Phoenix city lights.
The clients, who desired ample guest quarters for their visiting adult children, decided on a detached guest casita featuring two bedroom suites, a living area, and a small kitchen. The guest casita’s spectacular bedroom mountain views are surpassed only by the living area views of distant mountains seen beyond the spectacular pool and outdoor living spaces.
Project Details | Desert Retreat, Silverleaf – Scottsdale, AZ
Architect: C.P. Drewett, AIA, NCARB; Drewett Works, Scottsdale, AZ
Builder: Sonora West Development, Scottsdale, AZ
Photographer: Dino Tonn
Featured in Phoenix Home and Garden, May 2015, “Sporting Style: Golf Enthusiast Christie Austin Earns Top Scores on the Home Front”
See more of this project here: http://drewettworks.com/desert-retreat-at-silverleaf/
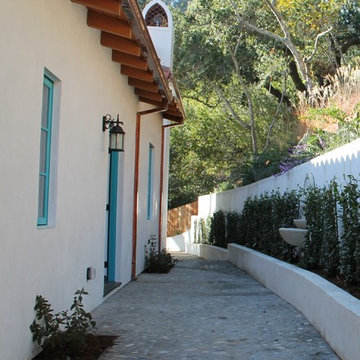
The definitive idea behind this project was to create a modest country house that was traditional in outward appearance yet minimalist from within. The harmonious scale, thick wall massing and the attention to architectural detail are reminiscent of the enduring quality and beauty of European homes built long ago.
It features a custom-built Spanish Colonial- inspired house that is characterized by an L-plan, low-pitched mission clay tile roofs, exposed wood rafter tails, broad expanses of thick white-washed stucco walls with recessed-in French patio doors and casement windows; and surrounded by native California oaks, boxwood hedges, French lavender, Mexican bush sage, and rosemary that are often found in Mediterranean landscapes.
An emphasis was placed on visually experiencing the weight of the exposed ceiling timbers and the thick wall massing between the light, airy spaces. A simple and elegant material palette, which consists of white plastered walls, timber beams, wide plank white oak floors, and pale travertine used for wash basins and bath tile flooring, was chosen to articulate the fine balance between clean, simple lines and Old World touches.
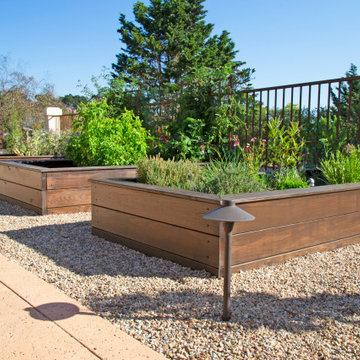
The landscape around this Mediterranean style home was transformed from barren and unusable to a warm and inviting outdoor space, cohesive with the existing architecture and aesthetic of the property. The front yard renovation included the construction of stucco landscape walls to create a front courtyard, with a dimensional cut flagstone patio with ground cover joints, a stucco fire pit, a "floating" composite bench, an urn converted into a recirculating water feature, landscape lighting, drought-tolerant planting, and Palomino gravel. Another stucco wall with a powder-coated steel gate was built at the entry to the backyard, connecting to a stucco column and steel fence along the property line. The backyard was developed into an outdoor living space with custom concrete flat work, dimensional cut flagstone pavers, a bocce ball court, horizontal board screening panels, and Mediterranean-style tile and stucco water feature, a second gas fire pit, capped seat walls, an outdoor shower screen, raised garden beds, a trash can enclosure, trellis, climate-appropriate plantings, low voltage lighting, mulch, and more!
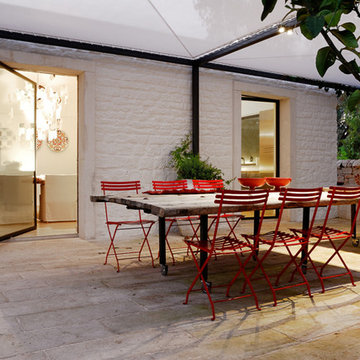
Ispirazione per un grande patio o portico mediterraneo nel cortile laterale con pavimentazioni in pietra naturale e un gazebo o capanno
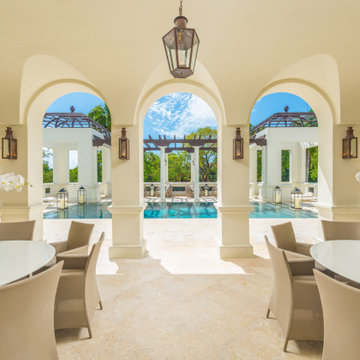
Casa Costanera is an impressive modern Mediterranean estate located in Coral Gables, Florida, former home of Bacardi heiress & recently purchased by singer Marc Anthony. The expansive home offers 21,000+ square feet of living space which showcases exceptional craftsmanship & top of the line finishes.
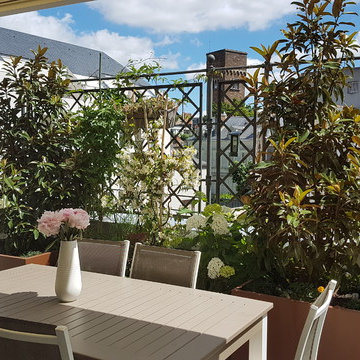
Foto di un piccolo patio o portico mediterraneo nel cortile laterale con un giardino in vaso, lastre di cemento e un parasole
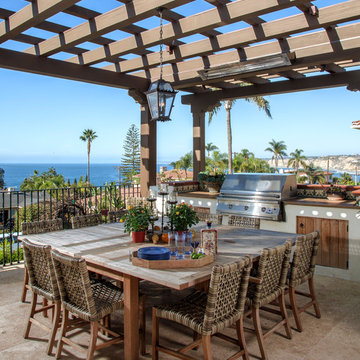
Kim Grant, Architect;
Elizabeth Barkett, Interior Designer - Ross Thiele & Sons Ltd.;
Theresa Clark, Landscape Architect;
Gail Owens, Photographer
Foto di un patio o portico mediterraneo di medie dimensioni e nel cortile laterale con una pergola, piastrelle e con illuminazione
Foto di un patio o portico mediterraneo di medie dimensioni e nel cortile laterale con una pergola, piastrelle e con illuminazione
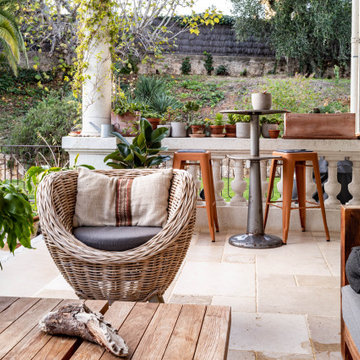
Vue de la terrasse couverte avec son mobilier de jardin inspiré de matières naturelles.
Foto di un patio o portico mediterraneo di medie dimensioni e nel cortile laterale con un giardino in vaso, piastrelle e un tetto a sbalzo
Foto di un patio o portico mediterraneo di medie dimensioni e nel cortile laterale con un giardino in vaso, piastrelle e un tetto a sbalzo
Patii e Portici mediterranei nel cortile laterale - Foto e idee
2