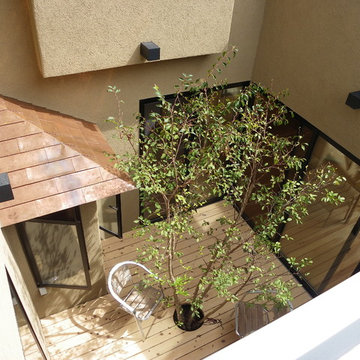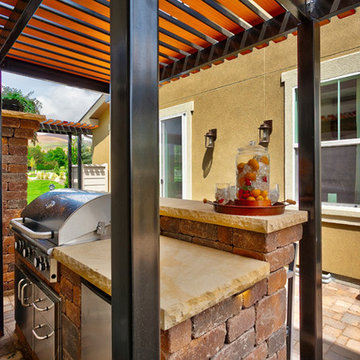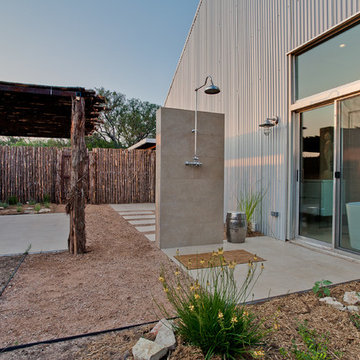Patii e Portici marroni in cortile - Foto e idee
Filtra anche per:
Budget
Ordina per:Popolari oggi
121 - 140 di 1.567 foto
1 di 3
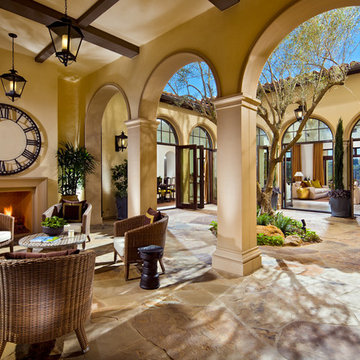
Photo by Eric Figge Photography
Esempio di un ampio patio o portico mediterraneo in cortile con un tetto a sbalzo e con illuminazione
Esempio di un ampio patio o portico mediterraneo in cortile con un tetto a sbalzo e con illuminazione
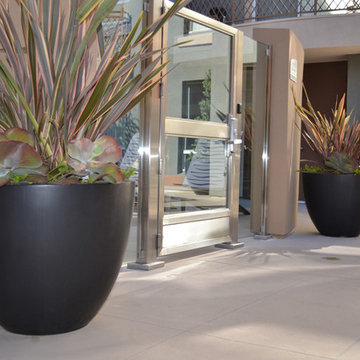
Ispirazione per un piccolo patio o portico contemporaneo in cortile con un giardino in vaso, lastre di cemento e nessuna copertura
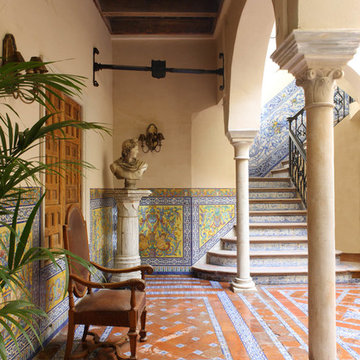
Ispirazione per un grande patio o portico classico in cortile con piastrelle e un tetto a sbalzo
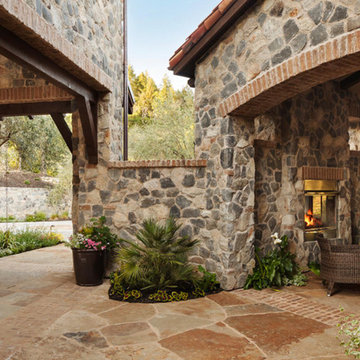
Immagine di un patio o portico mediterraneo di medie dimensioni e in cortile con un focolare, pavimentazioni in pietra naturale e un tetto a sbalzo
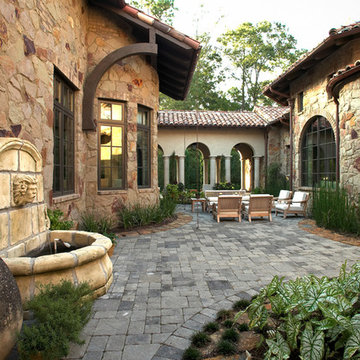
Esempio di un ampio patio o portico rustico in cortile con fontane, pavimentazioni in pietra naturale e nessuna copertura
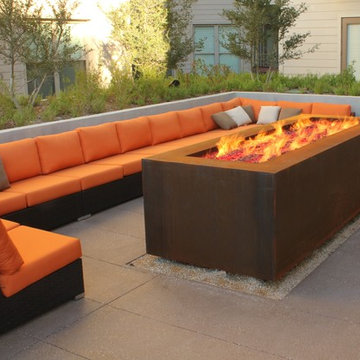
Custom high BTU Cor-Ten steel natural gas fire pit with all weather electronic ignition, 2 hour time, and remote emergency cut off switch.
We specialize in custom designed fire pits.

Hood House is a playful protector that respects the heritage character of Carlton North whilst celebrating purposeful change. It is a luxurious yet compact and hyper-functional home defined by an exploration of contrast: it is ornamental and restrained, subdued and lively, stately and casual, compartmental and open.
For us, it is also a project with an unusual history. This dual-natured renovation evolved through the ownership of two separate clients. Originally intended to accommodate the needs of a young family of four, we shifted gears at the eleventh hour and adapted a thoroughly resolved design solution to the needs of only two. From a young, nuclear family to a blended adult one, our design solution was put to a test of flexibility.
The result is a subtle renovation almost invisible from the street yet dramatic in its expressive qualities. An oblique view from the northwest reveals the playful zigzag of the new roof, the rippling metal hood. This is a form-making exercise that connects old to new as well as establishing spatial drama in what might otherwise have been utilitarian rooms upstairs. A simple palette of Australian hardwood timbers and white surfaces are complimented by tactile splashes of brass and rich moments of colour that reveal themselves from behind closed doors.
Our internal joke is that Hood House is like Lazarus, risen from the ashes. We’re grateful that almost six years of hard work have culminated in this beautiful, protective and playful house, and so pleased that Glenda and Alistair get to call it home.
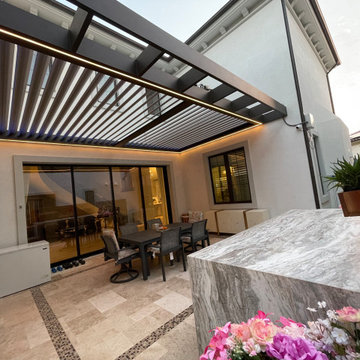
Courtyard with 0 posts and a functional Indoor-Outdoor living area usable year round.
Foto di un grande patio o portico design in cortile con piastrelle e una pergola
Foto di un grande patio o portico design in cortile con piastrelle e una pergola
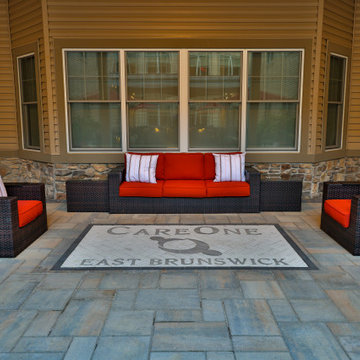
Ispirazione per un grande patio o portico in cortile con pavimentazioni in pietra naturale e una pergola
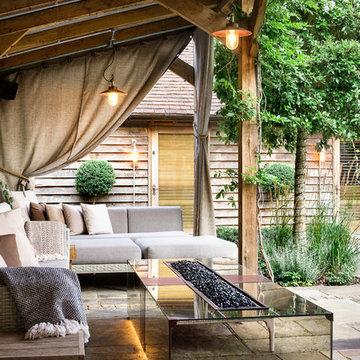
Simon Callaghan Photography
Foto di un grande patio o portico minimal in cortile con pavimentazioni in pietra naturale e un focolare
Foto di un grande patio o portico minimal in cortile con pavimentazioni in pietra naturale e un focolare
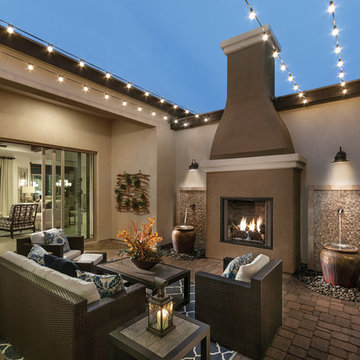
Built by David Weekley Homes Phoenix
Ispirazione per un patio o portico chic in cortile con pavimentazioni in cemento e nessuna copertura
Ispirazione per un patio o portico chic in cortile con pavimentazioni in cemento e nessuna copertura
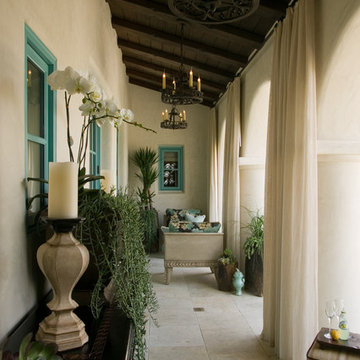
Martin King
Immagine di un patio o portico mediterraneo di medie dimensioni e in cortile con piastrelle e nessuna copertura
Immagine di un patio o portico mediterraneo di medie dimensioni e in cortile con piastrelle e nessuna copertura
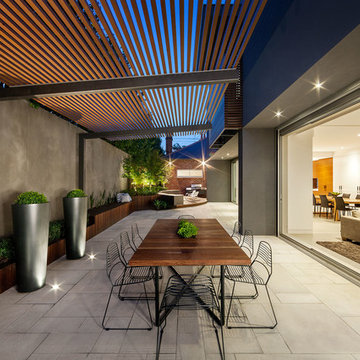
Immagine di un patio o portico design in cortile e di medie dimensioni con una pergola e un giardino in vaso
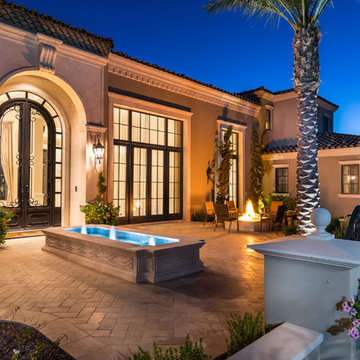
Front entry featuring a courtyard, fire pit, fountain, arched double entry doors, and luxury landscaping.
Idee per un ampio patio o portico mediterraneo in cortile con un focolare, pavimentazioni in cemento e nessuna copertura
Idee per un ampio patio o portico mediterraneo in cortile con un focolare, pavimentazioni in cemento e nessuna copertura
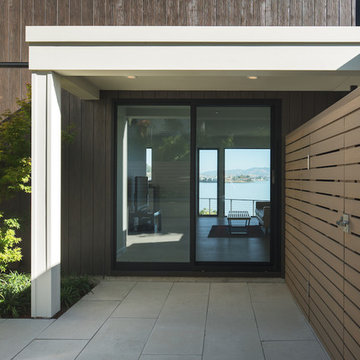
To create a more modern and inviting outdoor space for entertaining, we enlarged and enclosed the front patio of this Tiburon re-do. Without changing the house's size or structure, we installed very low-maintenance cement fiber siding, specifically a combination of Nichiha Vintagewood vertical siding and Hardie Plank horizontal siding. New windows and sliding doors by Fleetwood were also installed. Photo credit: Jonathan Mitchell Photography / jonathanmitchell.co
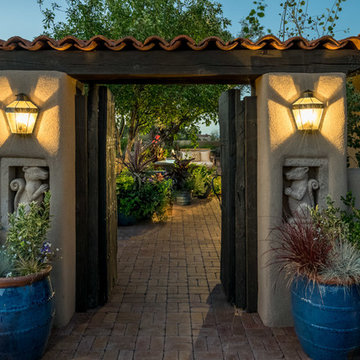
Entrance to a Mediterranean style courtyard with Moorish influence. Rustic wood antique gates open into a lush, brick-paved courtyard with plush outdoor furnishing and a carved fountain with hand-painted tiles.
Photo Credit: Kirk Gittings
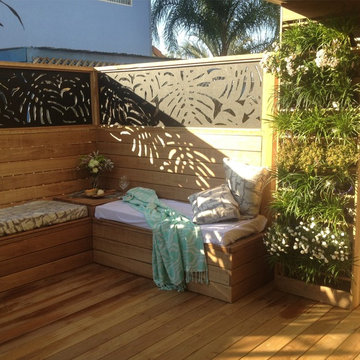
Courtyard renovation. Deck was installed and privacy screens around. Vertical garden and built in bench seats.
H and G Designs
Immagine di un patio o portico minimalista di medie dimensioni e in cortile con pedane
Immagine di un patio o portico minimalista di medie dimensioni e in cortile con pedane
Patii e Portici marroni in cortile - Foto e idee
7
