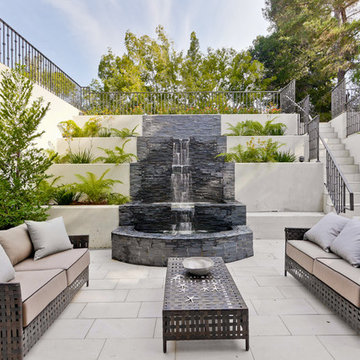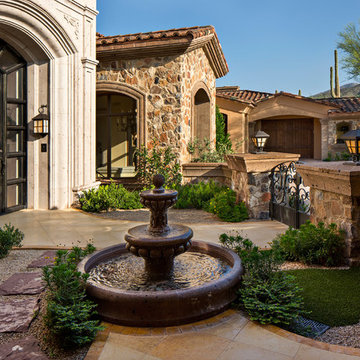Patii e Portici marroni in cortile - Foto e idee
Filtra anche per:
Budget
Ordina per:Popolari oggi
181 - 200 di 1.563 foto
1 di 3
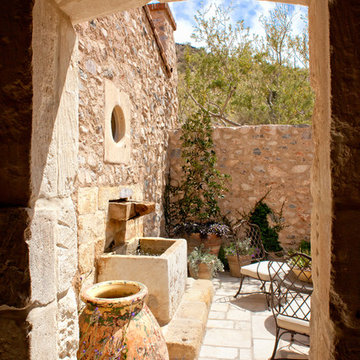
exterior spaces, petanque court, entry court
Idee per un patio o portico mediterraneo in cortile con fontane
Idee per un patio o portico mediterraneo in cortile con fontane
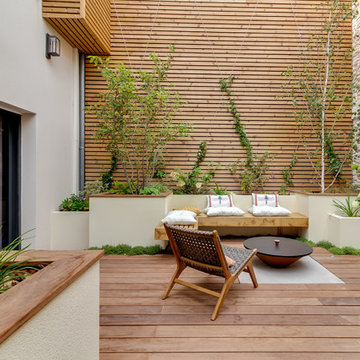
Un projet de patio urbain en pein centre de Nantes. Un petit havre de paix désormais, élégant et dans le soucis du détail. Du bois et de la pierre comme matériaux principaux. Un éclairage différencié mettant en valeur les végétaux est mis en place.
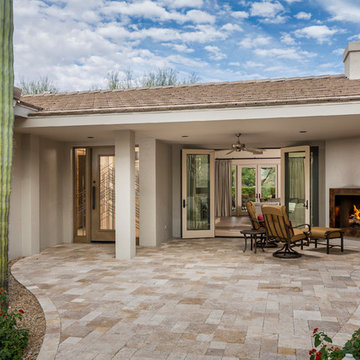
The front entry tucked away into a private courtyard sets the tone for this cozy contemporary home. Custom leaded glass on the door is a unique touch that makes the home feel even more special. A cozy fireplace with custom patinaed steel surround is perfect for a chat after dinner.
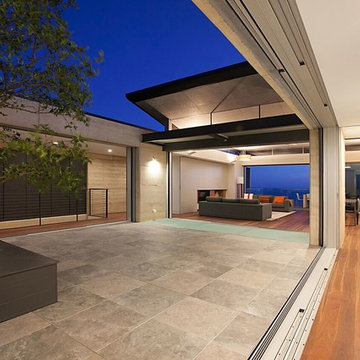
Idee per un patio o portico design di medie dimensioni e in cortile con pavimentazioni in cemento e nessuna copertura
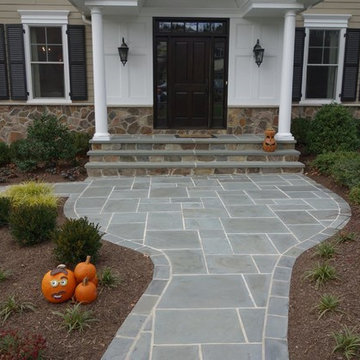
The first goal for this client in Chatham was to give them a front walk and entrance that was beautiful and grande. We decided to use natural blue bluestone tiles of random sizes. We integrated a custom cut 6" x 9" bluestone border and ran it continuous throughout. Our second goal was to give them walking access from their driveway to their front door. Because their driveway was considerably lower than the front of their home, we needed to cut in a set of steps through their driveway retaining wall, include a number of turns and bridge the walkways with multiple landings. While doing this, we wanted to keep continuity within the building products of choice. We used real stone veneer to side all walls and stair risers to match what was already on the house. We used 2" thick bluestone caps for all stair treads and retaining wall caps. We installed the matching real stone veneer to the face and sides of the retaining wall. All of the bluestone caps were custom cut to seamlessly round all turns. We are very proud of this finished product. We are also very proud to have had the opportunity to work for this family. What amazing people. #GreatWorkForGreatPeople
As a side note regarding this phase - throughout the construction, numerous local builders stopped at our job to take pictures of our work. #UltimateCompliment #PrimeIsInTheLead
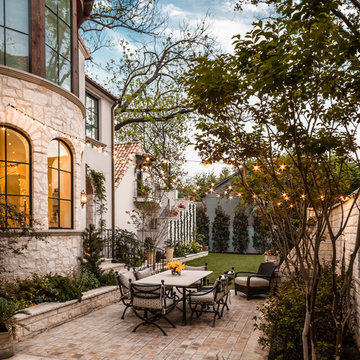
Photography: Nathan Schroder
Ispirazione per un patio o portico mediterraneo in cortile con un focolare
Ispirazione per un patio o portico mediterraneo in cortile con un focolare
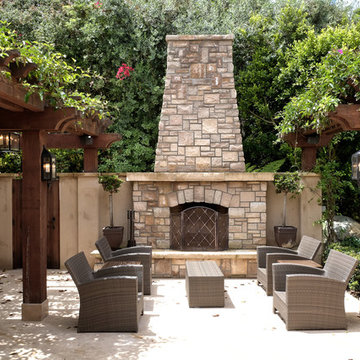
Greg Hebert Landscape Architect
Immagine di un patio o portico mediterraneo in cortile e di medie dimensioni con un focolare, una pergola e lastre di cemento
Immagine di un patio o portico mediterraneo in cortile e di medie dimensioni con un focolare, una pergola e lastre di cemento
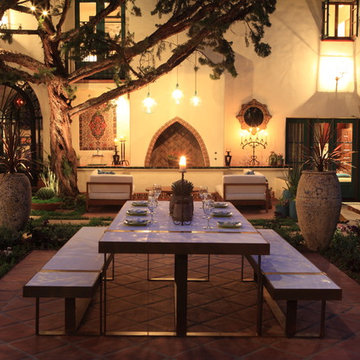
As with the lounge, the outdoor dining room is defined by the shift in ground-level materials from the precast pavers with joints to saltillo tile.
Table by KS Designs
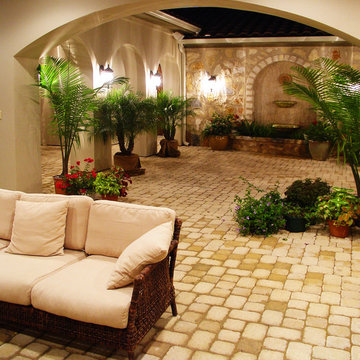
Hacienda Courtyard at Flintrock Lakeway, Texas
Esempio di un patio o portico mediterraneo di medie dimensioni e in cortile con fontane, pavimentazioni in pietra naturale e un tetto a sbalzo
Esempio di un patio o portico mediterraneo di medie dimensioni e in cortile con fontane, pavimentazioni in pietra naturale e un tetto a sbalzo
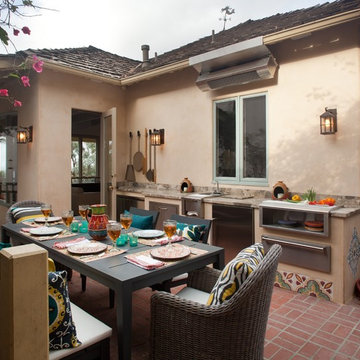
Southern Californians beg to be outdoors.
Patio dining, ocean views and family entertaining.
Immagine di un patio o portico mediterraneo di medie dimensioni e in cortile con pavimentazioni in mattoni e nessuna copertura
Immagine di un patio o portico mediterraneo di medie dimensioni e in cortile con pavimentazioni in mattoni e nessuna copertura
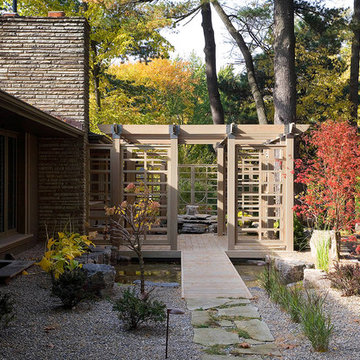
Bridge floating over a 48 linear feet long pond connecting main entrance to driveway
Foto di un patio o portico design di medie dimensioni e in cortile con fontane, ghiaia e una pergola
Foto di un patio o portico design di medie dimensioni e in cortile con fontane, ghiaia e una pergola
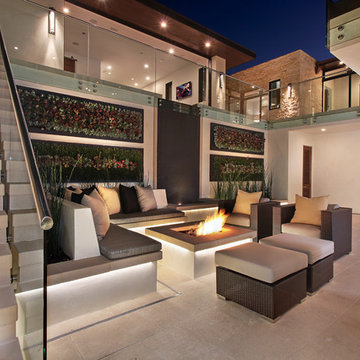
Indoor/outdoor living can be enjoyed year round in the coastal community of Corona del Mar, California. This spacious atrium is the perfect gathering place for family and friends. Planters are the backdrop for custom built in seating. Rattan furniture placed near the built-in firepit adds more space for relaxation. Bush hammered limestone makes up the patio flooring.
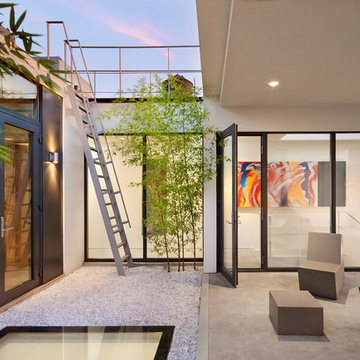
Esempio di un patio o portico moderno in cortile e di medie dimensioni con lastre di cemento e un tetto a sbalzo
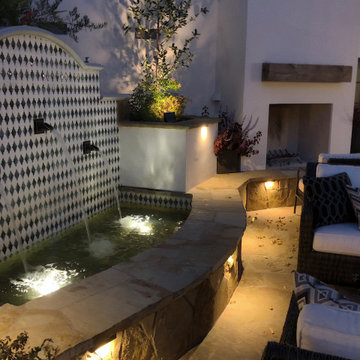
Modern Spanish, wrought Iron Raining, Potted plants, Container garden, Mahogany Stone, Courtyard, Wonderfull Container Planting, Award Winning Landscape Lighting
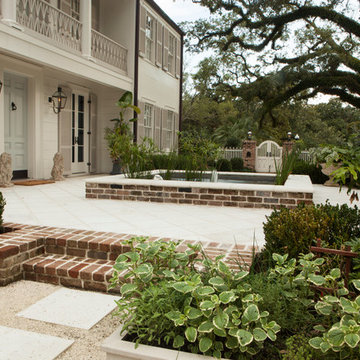
The slightly raised Koi pond directs guests to the front entrance door beneath the overhanging balcony above.
Ispirazione per un grande patio o portico chic in cortile con fontane, pavimentazioni in cemento e nessuna copertura
Ispirazione per un grande patio o portico chic in cortile con fontane, pavimentazioni in cemento e nessuna copertura
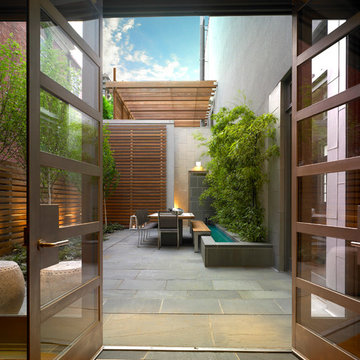
Don Pearse Photographers
Idee per un grande patio o portico moderno in cortile con fontane, pavimentazioni in pietra naturale e nessuna copertura
Idee per un grande patio o portico moderno in cortile con fontane, pavimentazioni in pietra naturale e nessuna copertura
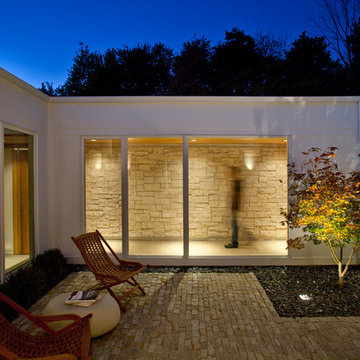
Reading garden.
4x4 'Tennessee Tumbled' cobblestones and blue slate chips. Bloodgood Japanese Maple.
Architect: Drawing Dept
Contractor: Camery Hensley Construction
Photography: Ross Van Pelt
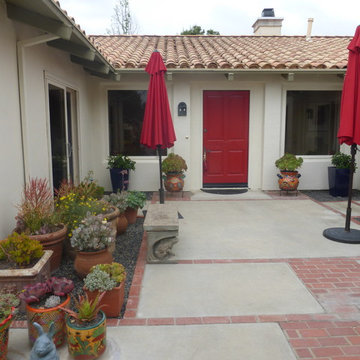
small patio garden entry
Design and Photography Marilyn Guidroz
Immagine di un piccolo patio o portico american style in cortile con un giardino in vaso, ghiaia e nessuna copertura
Immagine di un piccolo patio o portico american style in cortile con un giardino in vaso, ghiaia e nessuna copertura
Patii e Portici marroni in cortile - Foto e idee
10
