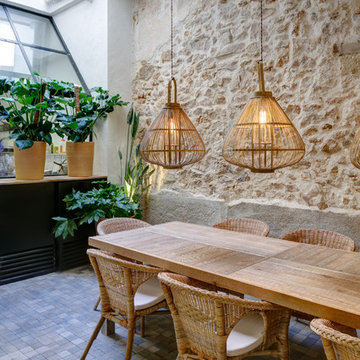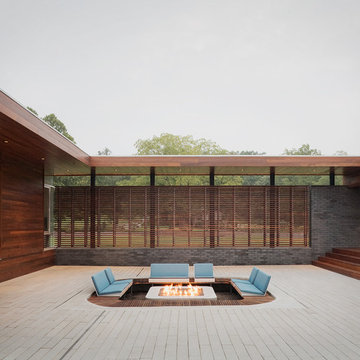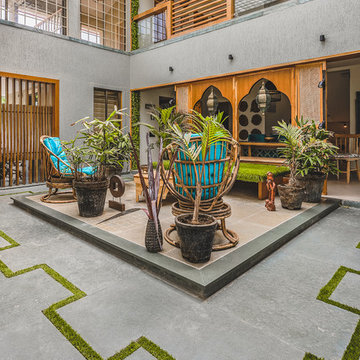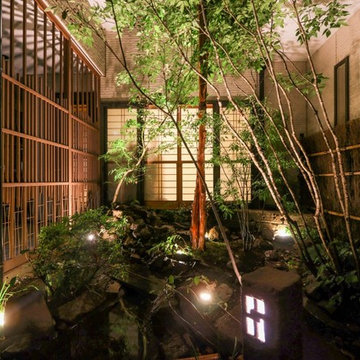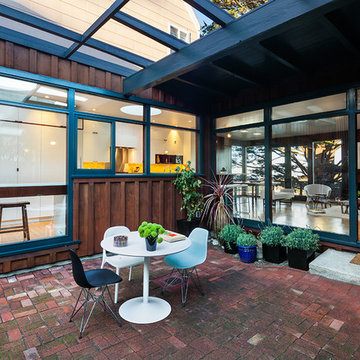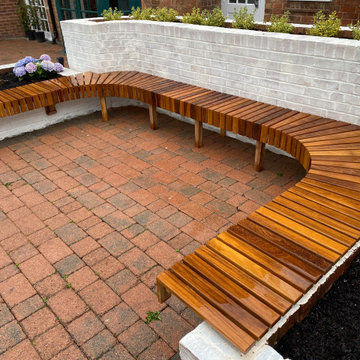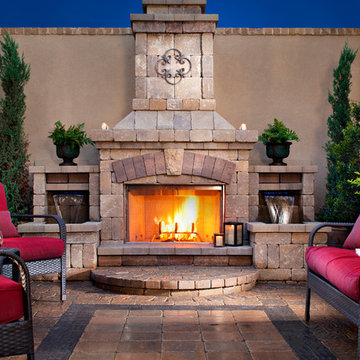Patii e Portici marroni in cortile - Foto e idee
Filtra anche per:
Budget
Ordina per:Popolari oggi
81 - 100 di 1.567 foto
1 di 3
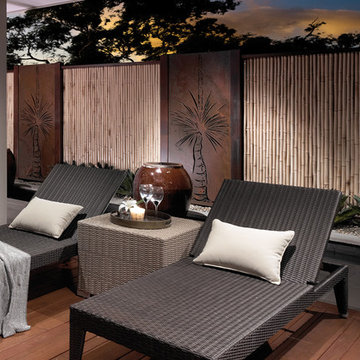
'Xanthoria' laser cut wall art (by Entanglements metal art) creates a background eye catching feature for Metricon Homes.
Immagine di un piccolo patio o portico moderno in cortile con ghiaia
Immagine di un piccolo patio o portico moderno in cortile con ghiaia
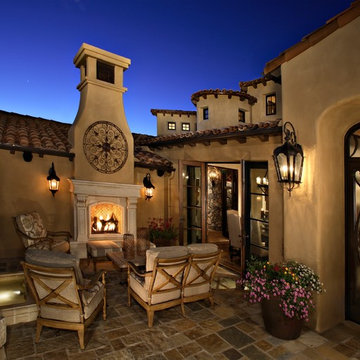
Pam Singleton/Image Photography
Idee per un grande patio o portico mediterraneo in cortile con pavimentazioni in pietra naturale, nessuna copertura e un caminetto
Idee per un grande patio o portico mediterraneo in cortile con pavimentazioni in pietra naturale, nessuna copertura e un caminetto
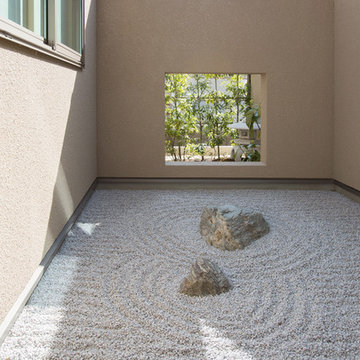
中庭を見る。
[Photo 西岡千春]
Ispirazione per un piccolo patio o portico etnico in cortile con ghiaia e nessuna copertura
Ispirazione per un piccolo patio o portico etnico in cortile con ghiaia e nessuna copertura
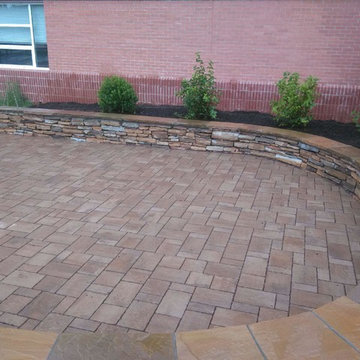
This is an outdoor classroom we built for a school. We used permeable pavers for the patio and stacked fieldstone bench for seating
Esempio di un grande patio o portico in cortile con pavimentazioni in cemento
Esempio di un grande patio o portico in cortile con pavimentazioni in cemento
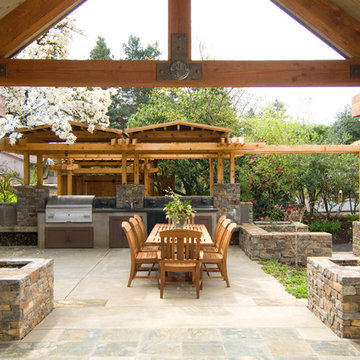
Magnolia is a mid-century house, reclaimed and enlivened for the next hundred years.
The house was owned for half a century by husband-and-wife horticulturalists, who built the house in 1954 from Better Homes and Gardens plan book, a warren of rooms now outdated for today’s way of living. The new owners sought to honor them the home and the site.
The house is in a temperate zone, surrounded by thriving gorgeous rare species, and with a dramatic view of Mount Hood, the house was completely re-envisioned and carefully expanded to be an elegant place to live, to entertain and to enjoy the comfortable climate and the lovely change of seasons.
The foundation was maintained, the roof was raised and a wing was added for master living suite.
The top floor of the house was sustainable deconstructed and recycled.
Dramatically, the front entrance was moved to the South side of the house, creating an entry sequence that received the guest into the new context through a persimmon tree-lined Tori gate, a nicely designed forecourt, articulated pond and patio, to an entry inspired by the philosophy of Japanese wooden buildings.
Only upon entering the foyer, are you first presented with the view of the mountain. The mountain is a guest in every living space of the house: at the hallway desk, you peek out from under the pendulous weeping cherry tree to the slope, at the Library/Guest room the new French doors and balcony present it for elegant dialogue, the guest room below and the master bedroom each have an intimate relationship with the iconic presence.
Nowadays, kitchens are the heart of the home and the energy area for entertaining. The main living space is a farmhouse kitchen, dining room and living room in one communal space, bookended by an outdoor living room. A pair of Rumford fireplaces stitch the rooms together and create an edge and hearth to the rooms, the mountain at your side. The Magnolia envelops this corner of the house.
Wire frame ‘chimneys’ lighten the load on the roots around the Magnolia tree, it is the largest and oldest specimen of the species known in the western hemisphere outside of Kew Gardens. The tree has developed a unique personality to it’s frame in the last half-century and as odd penile-looking see pods. The ‘chimneys’ are really trellises to allow the plantings to take over the home.
The entire home is grounded by Montana Limestone, sustainably gathered on the Takashima’s Montana property.
The front door, cabinetry and millwork are all built from knotty Alder. The island butcher-block is made from Madrone. Both are underappreciated understory hardwoods from local forests.
The craftsmanship of the millwork was accomplished through collaboration of the architects with local artisans. The cabinet maker, finish carpenter and custom door-maker all influenced the language of sharply stepped kerfs that are repeated throughout via dado cuts and rabbets. This careful detailing brings the elemental quality of the stacked trabiated structure through to the small details of the home.
Photos by Jon Jensen
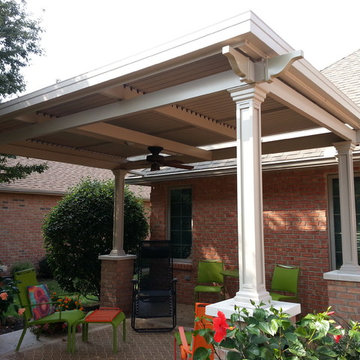
Add a freestanding patio cover to your backyard space to protect it from sun, heat, and rain. This cover opens by remote. When open it allows sunshine and warming solar energy into home and onto patio during cooler months. When partially opened it still keeps out sun, but allows hot air to escape, providing more comfort. Impress your friends with this state the art shade structure. Add a UL Wet Listed Fan to keep the cool air circulating.
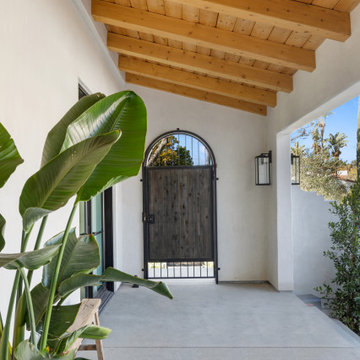
Idee per un grande patio o portico mediterraneo in cortile con un focolare, ghiaia e nessuna copertura
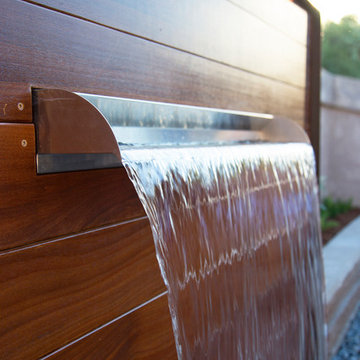
Immagine di un piccolo patio o portico design in cortile con fontane, pavimentazioni in cemento e una pergola
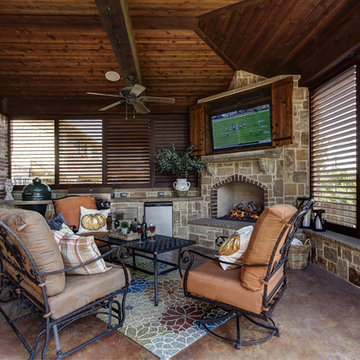
These Dallas home owners used Weatherwell Elite aluminum shutters to create privacy in their outdoor kitchen. The wood grain powder coat complements their rustic design scheme, and the operable louvers allow them to regulate the airflow.
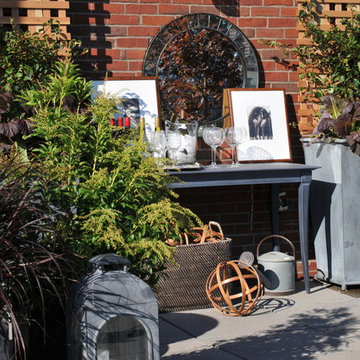
Photo Credit: Betsy Bassett
Idee per un grande patio o portico tradizionale in cortile con un giardino in vaso, pavimentazioni in cemento e nessuna copertura
Idee per un grande patio o portico tradizionale in cortile con un giardino in vaso, pavimentazioni in cemento e nessuna copertura
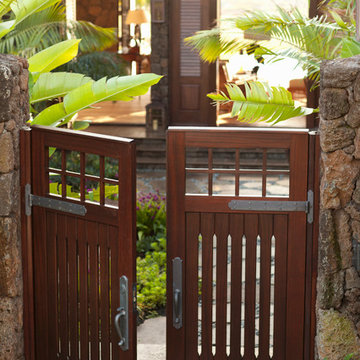
Ispirazione per un patio o portico tropicale di medie dimensioni e in cortile con pavimentazioni in pietra naturale e nessuna copertura
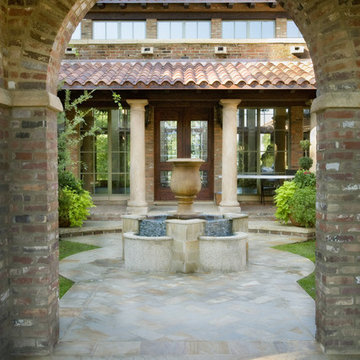
Italian Villa inspired home set on a hill with magnificent views
Idee per un patio o portico mediterraneo in cortile con fontane
Idee per un patio o portico mediterraneo in cortile con fontane
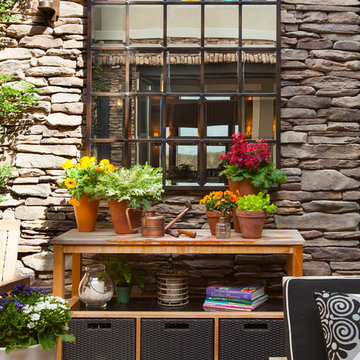
Immagine di un grande patio o portico chic in cortile con un giardino in vaso, pavimentazioni in pietra naturale e nessuna copertura
Patii e Portici marroni in cortile - Foto e idee
5
