Patii e Portici marroni in cortile - Foto e idee
Filtra anche per:
Budget
Ordina per:Popolari oggi
21 - 40 di 1.564 foto
1 di 3
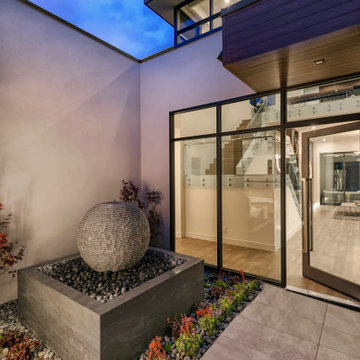
This gorgeous custom outdoor water feature was featured in the 2019 Parade of Homes. With a poured concrete base, this fountain is completely self-contained, so you can enjoy the soothing sound of bubbling water without the maintenance of a pond.
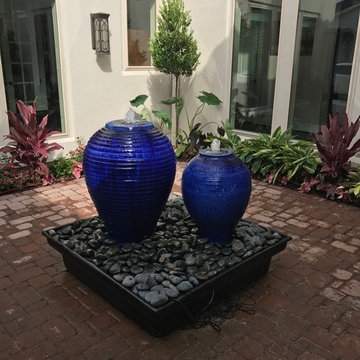
After
Foto di un piccolo patio o portico contemporaneo in cortile con pavimentazioni in mattoni, fontane e nessuna copertura
Foto di un piccolo patio o portico contemporaneo in cortile con pavimentazioni in mattoni, fontane e nessuna copertura
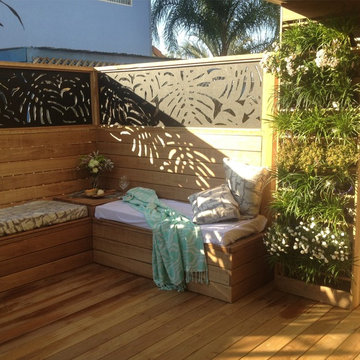
Courtyard renovation. Deck was installed and privacy screens around. Vertical garden and built in bench seats.
H and G Designs
Immagine di un patio o portico minimalista di medie dimensioni e in cortile con pedane
Immagine di un patio o portico minimalista di medie dimensioni e in cortile con pedane
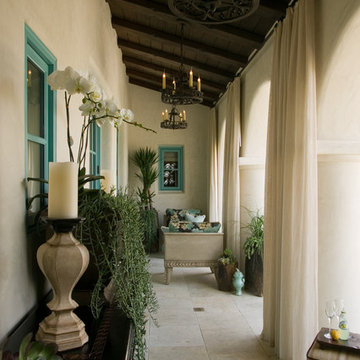
Martin King
Immagine di un patio o portico mediterraneo di medie dimensioni e in cortile con piastrelle e nessuna copertura
Immagine di un patio o portico mediterraneo di medie dimensioni e in cortile con piastrelle e nessuna copertura
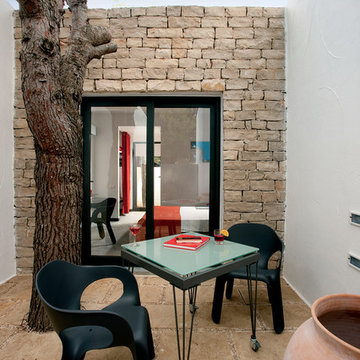
Idee per un piccolo patio o portico mediterraneo in cortile con pavimentazioni in pietra naturale
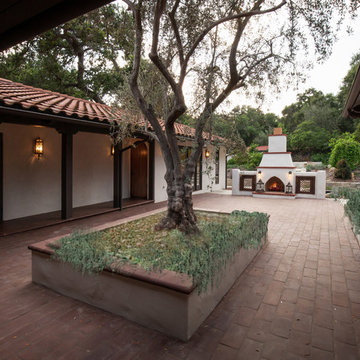
Walls with thick plaster arches and simple tile designs feel very natural and earthy in the warm Southern California sun. Terra cotta floor tiles are stained to mimic very old tile inside and outside in the Spanish courtyard shaded by a 'new' old olive tree. The outdoor plaster and brick fireplace has touches of antique Indian and Moroccan items. An outdoor garden shower graces the exterior of the master bath with freestanding white tub- while taking advantage of the warm Ojai summers. The open kitchen design includes all natural stone counters of white marble, a large range with a plaster range hood and custom hand painted tile on the back splash. Wood burning fireplaces with iron doors, great rooms with hand scraped wide walnut planks in this delightful stay cool home. Stained wood beams, trusses and planked ceilings along with custom creative wood doors with Spanish and Indian accents throughout this home gives a distinctive California Exotic feel.
Project Location: Ojai
designed by Maraya Interior Design. From their beautiful resort town of Ojai, they serve clients in Montecito, Hope Ranch, Malibu, Westlake and Calabasas, across the tri-county areas of Santa Barbara, Ventura and Los Angeles, south to Hidden Hills- north through Solvang and more.Spanish Revival home in Ojai.
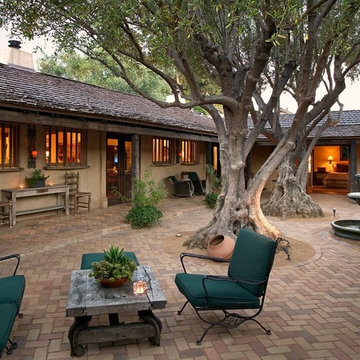
Esempio di un grande patio o portico stile americano in cortile con fontane, pavimentazioni in mattoni e nessuna copertura
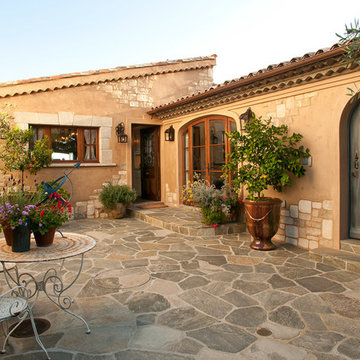
Esempio di un patio o portico mediterraneo in cortile con pavimentazioni in pietra naturale e nessuna copertura
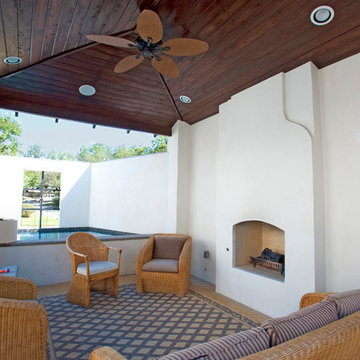
Foto di un patio o portico mediterraneo in cortile con un focolare e un tetto a sbalzo
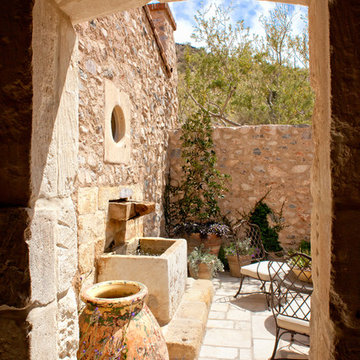
exterior spaces, petanque court, entry court
Idee per un patio o portico mediterraneo in cortile con fontane
Idee per un patio o portico mediterraneo in cortile con fontane
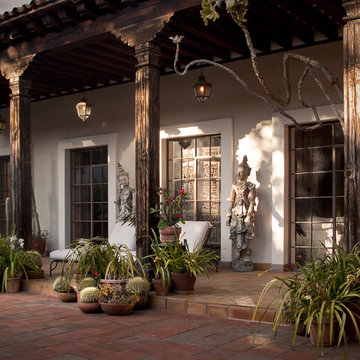
The elegance of the architecture is mirrored by the owner’s extensive art collection. Vintage light fixtures and reclaimed materials add to the ambience.

Hood House is a playful protector that respects the heritage character of Carlton North whilst celebrating purposeful change. It is a luxurious yet compact and hyper-functional home defined by an exploration of contrast: it is ornamental and restrained, subdued and lively, stately and casual, compartmental and open.
For us, it is also a project with an unusual history. This dual-natured renovation evolved through the ownership of two separate clients. Originally intended to accommodate the needs of a young family of four, we shifted gears at the eleventh hour and adapted a thoroughly resolved design solution to the needs of only two. From a young, nuclear family to a blended adult one, our design solution was put to a test of flexibility.
The result is a subtle renovation almost invisible from the street yet dramatic in its expressive qualities. An oblique view from the northwest reveals the playful zigzag of the new roof, the rippling metal hood. This is a form-making exercise that connects old to new as well as establishing spatial drama in what might otherwise have been utilitarian rooms upstairs. A simple palette of Australian hardwood timbers and white surfaces are complimented by tactile splashes of brass and rich moments of colour that reveal themselves from behind closed doors.
Our internal joke is that Hood House is like Lazarus, risen from the ashes. We’re grateful that almost six years of hard work have culminated in this beautiful, protective and playful house, and so pleased that Glenda and Alistair get to call it home.
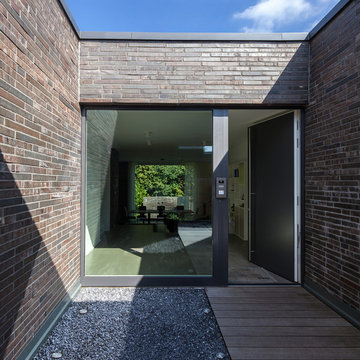
Foto: Negar Sedighi
Ispirazione per un patio o portico minimalista in cortile con pedane
Ispirazione per un patio o portico minimalista in cortile con pedane
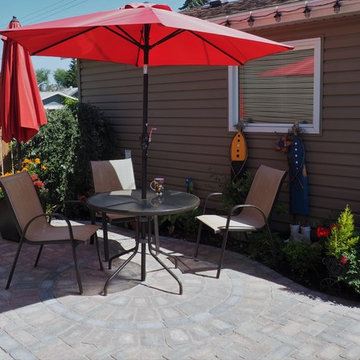
Paver Patio
Foto di un patio o portico tradizionale di medie dimensioni e in cortile con pavimentazioni in cemento e un parasole
Foto di un patio o portico tradizionale di medie dimensioni e in cortile con pavimentazioni in cemento e un parasole
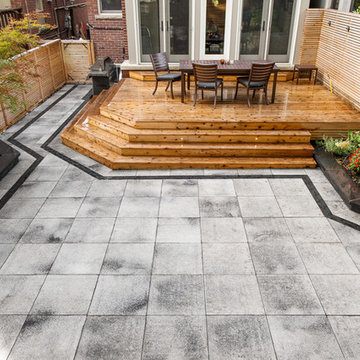
This backyard was transformed into a space for the whole family to enjoy. With modern colours and creative design details like a Unilock Umbriano accent boarder, it all comes together to create an inviting, livable outdoor space.
Patio: Unilock Umbriano EnduraColor in 'Winter Marvel' 24"x24"
Border / Accent: Unilock Umbriano EnduraColor 'Winter Marvel' 12"x24" with Unilock Copthorne 'Basalt'
Carpentry Materials: Western Red Cedar
Lighting: In-Lite
Photographed by: Larissa Issler
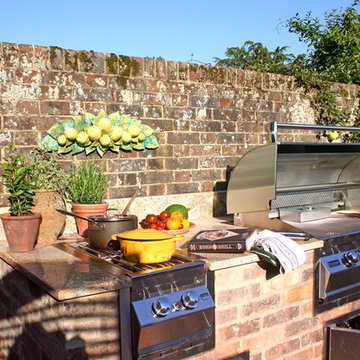
A countryside garden with a BBQ and side burner, Reclaimed brick used for the structure.
Esempio di un piccolo patio o portico chic in cortile con pavimentazioni in mattoni e nessuna copertura
Esempio di un piccolo patio o portico chic in cortile con pavimentazioni in mattoni e nessuna copertura
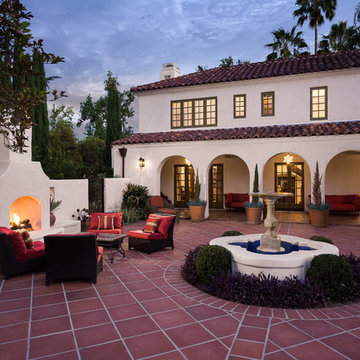
Clark Dugger
Foto di un grande patio o portico mediterraneo in cortile con piastrelle, nessuna copertura e un caminetto
Foto di un grande patio o portico mediterraneo in cortile con piastrelle, nessuna copertura e un caminetto
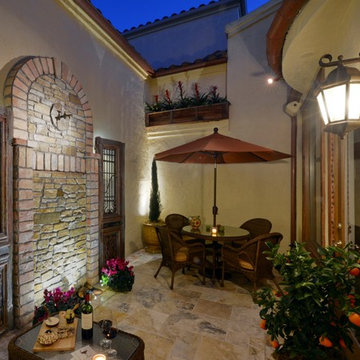
Torrey Pines Landscape Co.
Martin Mann
Esempio di un piccolo patio o portico mediterraneo in cortile con piastrelle, nessuna copertura e con illuminazione
Esempio di un piccolo patio o portico mediterraneo in cortile con piastrelle, nessuna copertura e con illuminazione
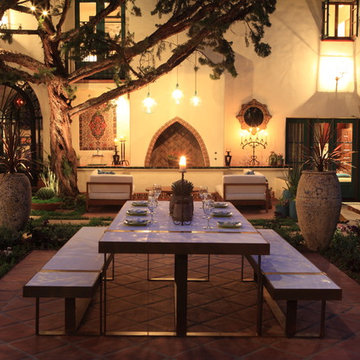
As with the lounge, the outdoor dining room is defined by the shift in ground-level materials from the precast pavers with joints to saltillo tile.
Table by KS Designs
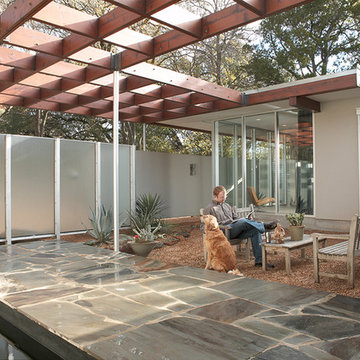
Photo Credit: Coles Hairston
Idee per un patio o portico minimalista in cortile con una pergola
Idee per un patio o portico minimalista in cortile con una pergola
Patii e Portici marroni in cortile - Foto e idee
2