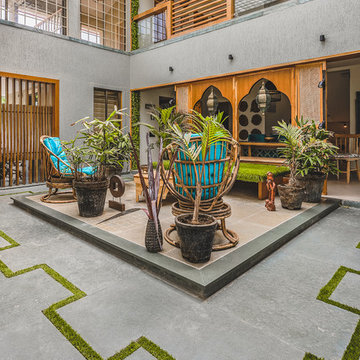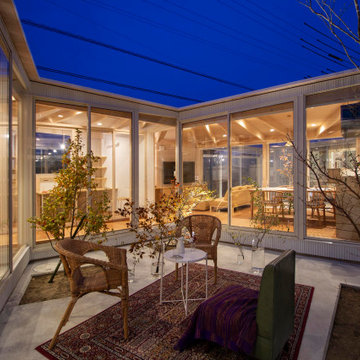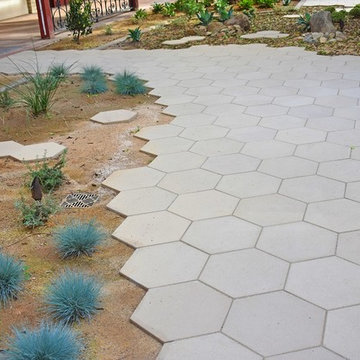Patii e Portici marroni in cortile - Foto e idee
Filtra anche per:
Budget
Ordina per:Popolari oggi
61 - 80 di 1.564 foto
1 di 3
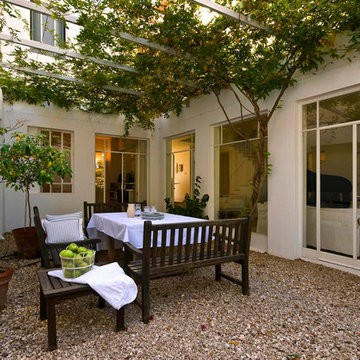
Moshi Gitelis - Photographer
Esempio di un patio o portico minimal in cortile con una pergola
Esempio di un patio o portico minimal in cortile con una pergola
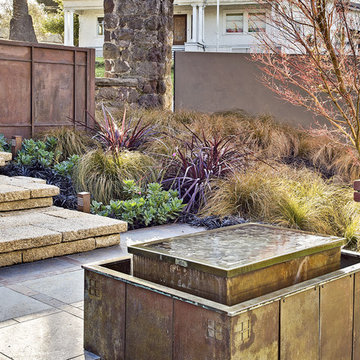
Copyrights: WA design
Esempio di un grande patio o portico american style in cortile con fontane
Esempio di un grande patio o portico american style in cortile con fontane
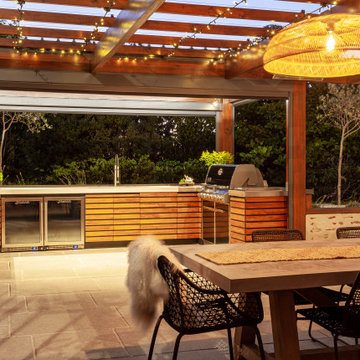
A social space that catered for serious entertaining was sought by my husband and wife client.
The dwelling’s kitchen was upstairs, so the outdoor kitchen needed to work independently to avoid double handling of dirty dishes and rubbish.
Hard landscaping was underway with a retained area designated for the kitchen. Weathertightness was a major requirement with the ability to shut the kitchen away when not in use.
An automated louvred roof system with rain sensors would provide protection from rain and sun.
The louvred roof had LED strip lighting to which further task lighting was added.
Four Motorised Zip Screen Mesh Blinds would wrap the kitchen area. These blinds would control wind and shade. When the kitchen was not in use these four blinds would completely protect the kitchen from weather.
HI MAC Solid Acrylic was selected for part of the benchtop. Arctic Granite had the appropriate UV properties. Stainless Steel with a Linen finish was used for the remainder of the benchtop which was to wrap around the BBQ and additional side burner. Faces to doors and drawers was constructed with HIMAC acrylic with timber slats added.
An integrated dishwasher would deal with dirty dishes. A bin system and waste disposal unit would take care of all rubbish. Storage for crockery, cutlery and glassware would avoid having to fetch or return objects to the main upstairs kitchen. Storage for BBQ accessories together with oil and spices was included.
Dual Fridges allowed for beverages and prepared food to be stored.
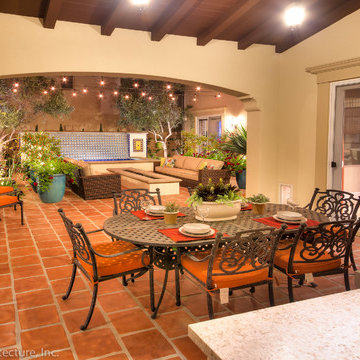
Studio H Landscape Architecture
Foto di un patio o portico mediterraneo di medie dimensioni e in cortile con un focolare e pavimentazioni in cemento
Foto di un patio o portico mediterraneo di medie dimensioni e in cortile con un focolare e pavimentazioni in cemento
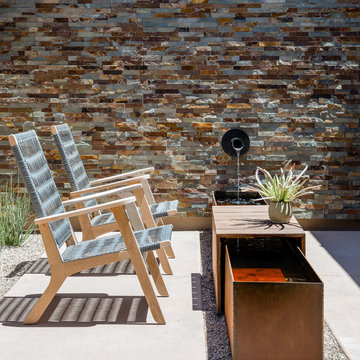
Matt Vacca
Foto di un piccolo patio o portico design in cortile con fontane, lastre di cemento e nessuna copertura
Foto di un piccolo patio o portico design in cortile con fontane, lastre di cemento e nessuna copertura
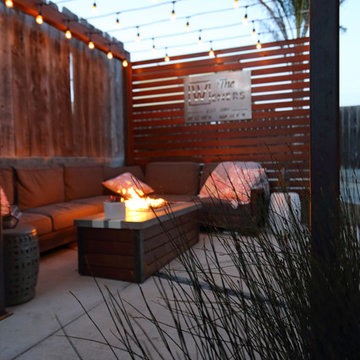
Idee per un piccolo patio o portico moderno in cortile con un focolare, lastre di cemento e una pergola
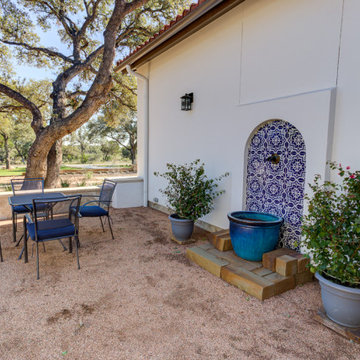
Idee per un patio o portico mediterraneo di medie dimensioni e in cortile con fontane, pavimentazioni in pietra naturale e una pergola
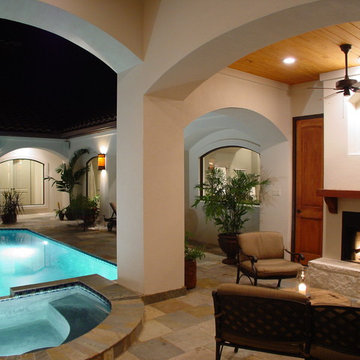
Built by Butterfield Custom Homes
Esempio di un patio o portico mediterraneo di medie dimensioni e in cortile con un focolare, piastrelle e un tetto a sbalzo
Esempio di un patio o portico mediterraneo di medie dimensioni e in cortile con un focolare, piastrelle e un tetto a sbalzo
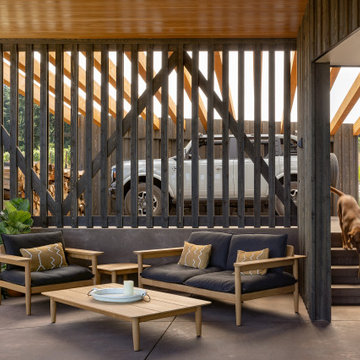
The patio's short vestibule from the carport, along with the wood screen, gives the exterior living spaces some extra privacy. Photography: Andrew Pogue Photography.
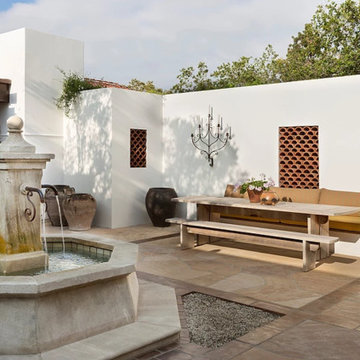
Clay tile screened openings punctuate the stucco walls and the cast stone fountain provides an a ever-varied soundtrack of tranquility at the central courtyard.
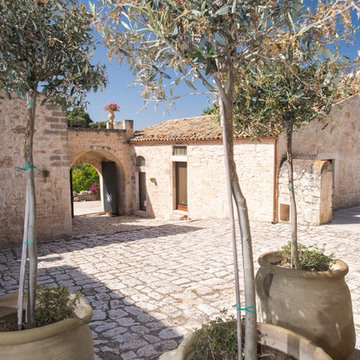
Photographer: Henry William Woide Godfrey
- Assistant: Marco Cesare
Immagine di un patio o portico mediterraneo di medie dimensioni e in cortile
Immagine di un patio o portico mediterraneo di medie dimensioni e in cortile
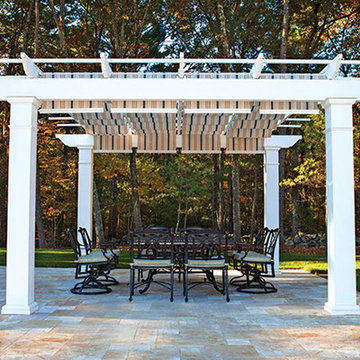
TREX Pergolas can look just like wood but perform much better for a maintenance free experience for years. Although there are standard kits like 12' x 16' (etc), we can also custom design something totally unique to you!
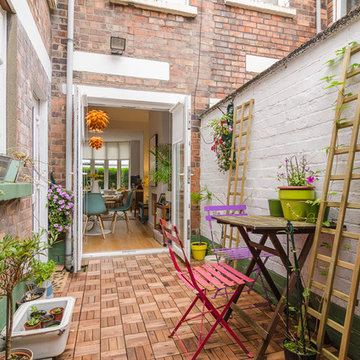
Gary Quigg
Esempio di un patio o portico bohémian in cortile con un giardino in vaso e nessuna copertura
Esempio di un patio o portico bohémian in cortile con un giardino in vaso e nessuna copertura
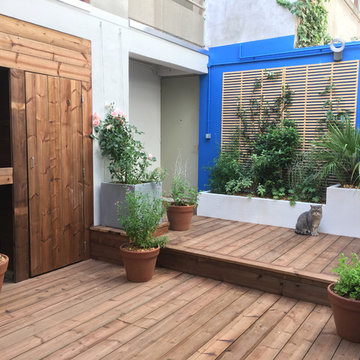
La nouvelle composition agrandit visuellement l'espace
Idee per un patio o portico minimal di medie dimensioni e in cortile con un giardino in vaso, pedane e nessuna copertura
Idee per un patio o portico minimal di medie dimensioni e in cortile con un giardino in vaso, pedane e nessuna copertura
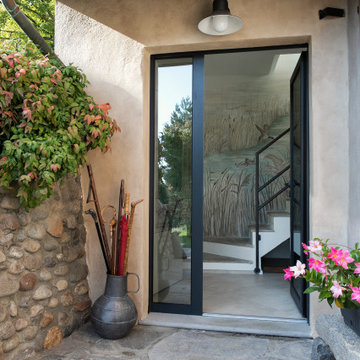
All’ingresso della Casa di Campagna, ho utilizzato una delle tecniche pittoriche utilizzata in questo intervento è la velatura, che tramite l’applicazione di strati pittorici pigmentati semi trasparenti, ha conferito all’edificio un carattere estetico di pregio ed un effetto antichizzato, ardentemente desiderato della comittenza.
Da un progetto di recupero dell’ Arch. Valeria Sangalli Gariboldi,
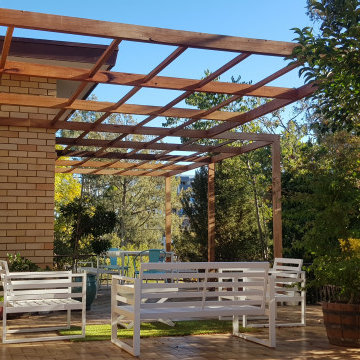
This 1961 house with skillion roof needed a sharp line to the pergola, with the flexibility to be covered in summer and open in winter- see further photos. Adding the white clean lined furniture, to skillion roof, straight modernist pergola, and then a touch of Japan with the maples. The space is zoned for dining and outdoor seating, delineated by the different depths of the pergola, whilst keeping all of the lines.
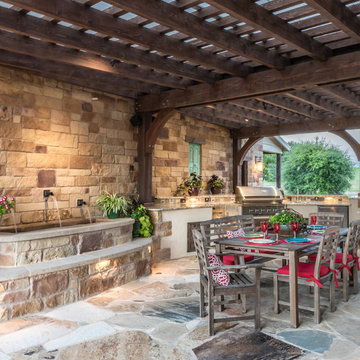
The outdoor kitchen designed and constructed by Southern Landscape includes stone and stucco counters with granite countertops, custom planters, a unique water feature built into the stone wall, a freestanding fireplace and pizza oven, and integrated lighting. The outdoor ktichen features a DCS grill, power burner, and refrigerator for outdoor entertainment. Southern Landscape integrated antique window shutters into the stone wall to hide the electrical panel while creating a unique feature in the large stone wall. The entire area is covered by a custom pergola, waterproofed with polycarbonate to allow the light in and keep the rain out. Flagstone flooring and lueders limestone seatbenches make this outdoor space a highlight for entertaining.
Patii e Portici marroni in cortile - Foto e idee
4
