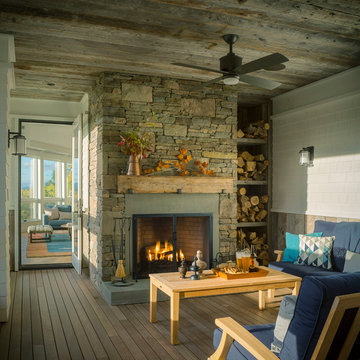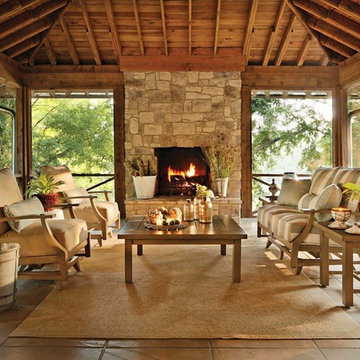Patii e Portici marroni con un portico chiuso - Foto e idee
Filtra anche per:
Budget
Ordina per:Popolari oggi
61 - 80 di 1.625 foto
1 di 3
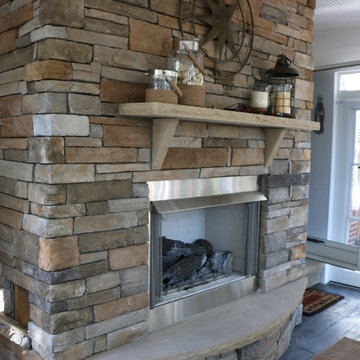
David Tyson Design and photos
Four season porch with Eze- Breeze window and door system, stamped concrete flooring, gas fireplace with stone veneer.
Esempio di un ampio portico tradizionale dietro casa con un portico chiuso, cemento stampato e un tetto a sbalzo
Esempio di un ampio portico tradizionale dietro casa con un portico chiuso, cemento stampato e un tetto a sbalzo
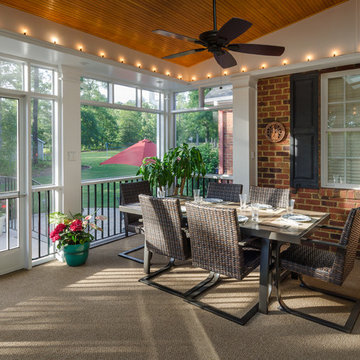
Most porch additions look like an "after-thought" and detract from the better thought-out design of a home. The design of the porch followed by the gracious materials and proportions of this Georgian-style home. The brick is left exposed and we brought the outside in with wood ceilings. The porch has craftsman-style finished and high quality carpet perfect for outside weathering conditions.
The space includes a dining area and seating area to comfortably entertain in a comfortable environment with crisp cool breezes from multiple ceiling fans.
Love porch life at it's best!
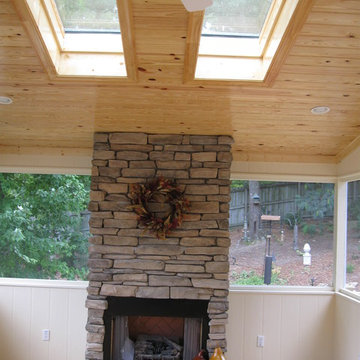
Esempio di un portico chic di medie dimensioni e dietro casa con un portico chiuso e un tetto a sbalzo
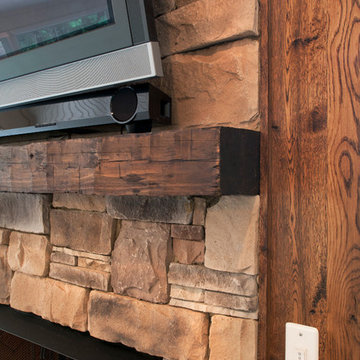
A rustic chic screen porch added incredibly living space to this home is East Cobb. Come inside and see how this upscale porch offers comfort, style and much more family space.
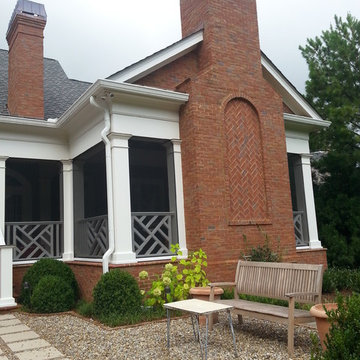
Immagine di un grande portico tradizionale dietro casa con un portico chiuso, pavimentazioni in mattoni e un tetto a sbalzo
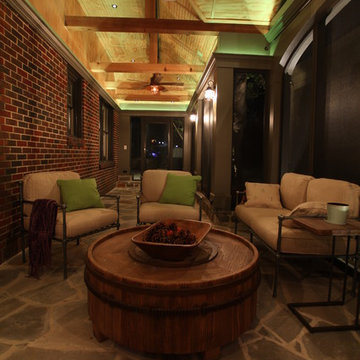
Ispirazione per un portico american style con un portico chiuso, pavimentazioni in pietra naturale e un tetto a sbalzo
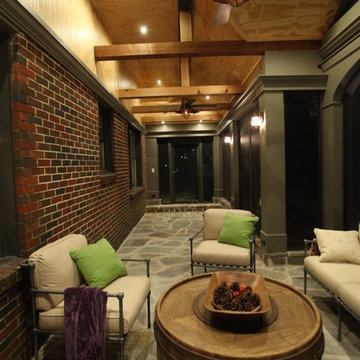
Foto di un portico stile americano con un portico chiuso, pavimentazioni in pietra naturale e un tetto a sbalzo
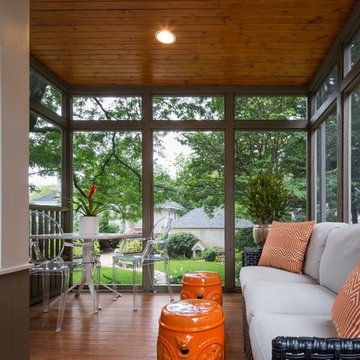
Martha O'Hara Interiors, Interior Design & Photo Styling | Corey Gaffer, Photography
Please Note: All “related,” “similar,” and “sponsored” products tagged or listed by Houzz are not actual products pictured. They have not been approved by Martha O’Hara Interiors nor any of the professionals credited. For information about our work, please contact design@oharainteriors.com.
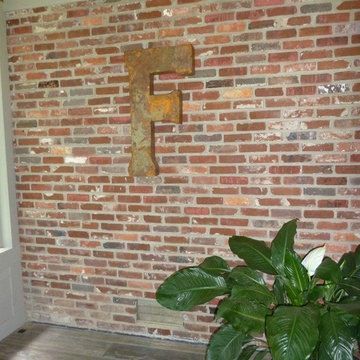
Custom screened porch with tongue and groove ceiling, 12 X 48 porcelain wood plank floor, stone fireplace, rustic mantel, limestone hearth, outdoor fan, outdoor porch furniture, pendant lights, Paint Rockport Gray HC-105 Benjamin Moore.
Location - Brentwood, suburb of Nashville.
Forsythe Home Styling
Forsythe Home Styling
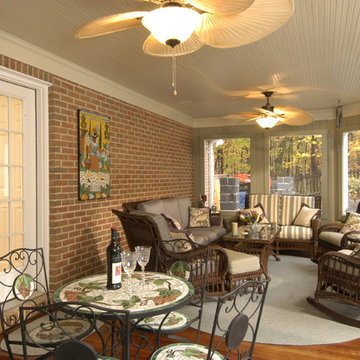
The addition of the sunroom and screened porch allows for great views of the rear yard and pool AND allows the individual family members a quiet space when they want it.
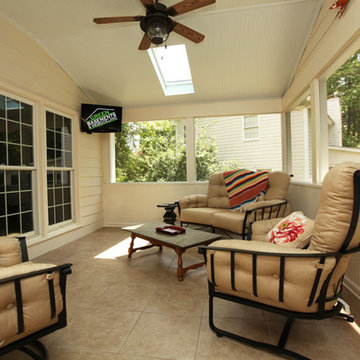
New deck and enclosed porch.
Ispirazione per un portico minimal di medie dimensioni e dietro casa con un portico chiuso, piastrelle e un tetto a sbalzo
Ispirazione per un portico minimal di medie dimensioni e dietro casa con un portico chiuso, piastrelle e un tetto a sbalzo
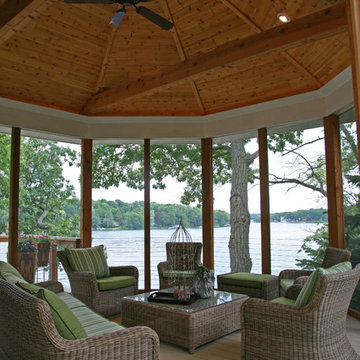
This lake home was built by J.TImothy Builders. It was on the Parade of Homes 2012. Interior Design and photos by: Beth Welsh of Interior Changes home design service
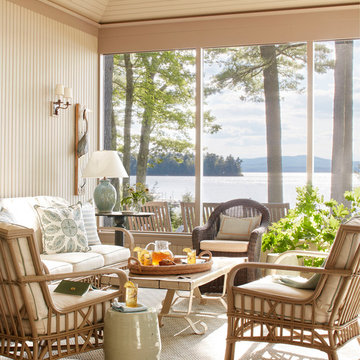
Immagine di un portico stile marino di medie dimensioni con un portico chiuso e un tetto a sbalzo
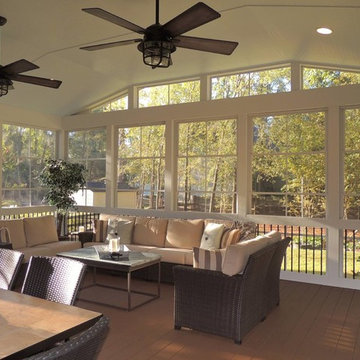
Idee per un portico tradizionale di medie dimensioni e dietro casa con un portico chiuso, pedane e un tetto a sbalzo
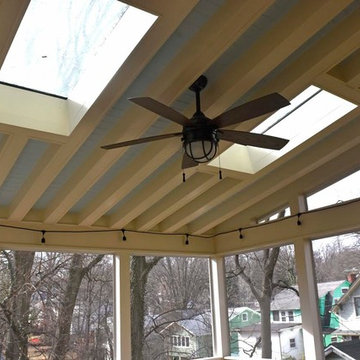
Immagine di un portico classico di medie dimensioni e dietro casa con un portico chiuso, pedane e un tetto a sbalzo
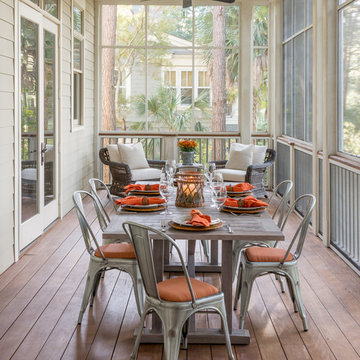
Foto di un portico classico dietro casa con un portico chiuso, pedane e un tetto a sbalzo
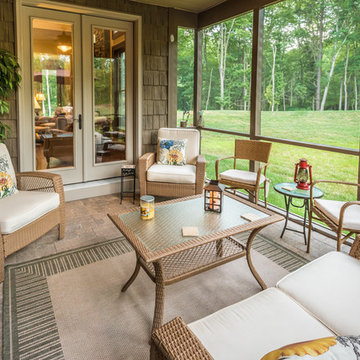
Alan Wycheck Photography
Immagine di un portico rustico di medie dimensioni e dietro casa con un portico chiuso, pavimentazioni in cemento e un tetto a sbalzo
Immagine di un portico rustico di medie dimensioni e dietro casa con un portico chiuso, pavimentazioni in cemento e un tetto a sbalzo
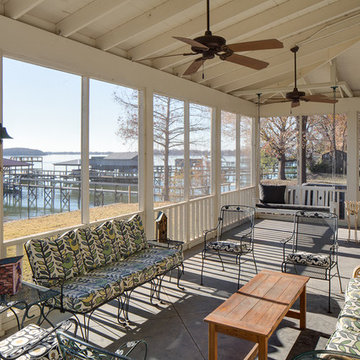
Foto di un grande portico stile rurale dietro casa con un portico chiuso, lastre di cemento e un tetto a sbalzo
Patii e Portici marroni con un portico chiuso - Foto e idee
4
