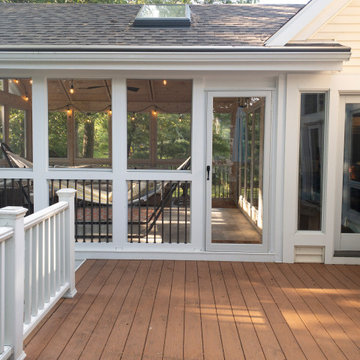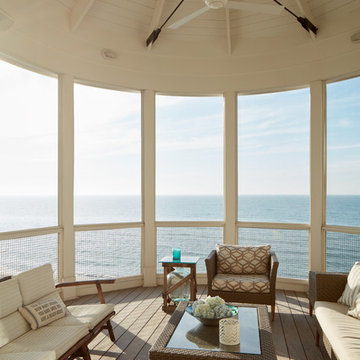Patii e Portici marroni con un portico chiuso - Foto e idee
Filtra anche per:
Budget
Ordina per:Popolari oggi
21 - 40 di 1.631 foto
1 di 3
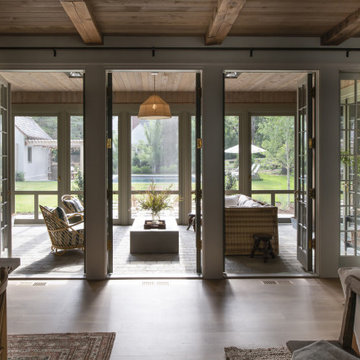
Contractor: Kyle Hunt & Partners
Interiors: Alecia Stevens Interiors
Landscape: Yardscapes, Inc.
Photos: Scott Amundson
Foto di un portico dietro casa con un portico chiuso e un tetto a sbalzo
Foto di un portico dietro casa con un portico chiuso e un tetto a sbalzo
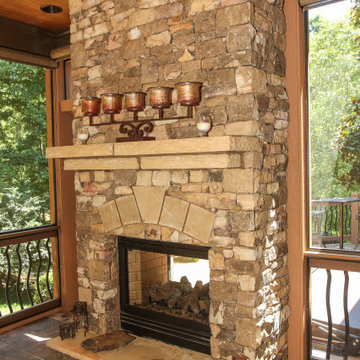
Screened Porch and Deck Repair prior to Landscaping
Immagine di un grande portico classico dietro casa con un portico chiuso, piastrelle e un tetto a sbalzo
Immagine di un grande portico classico dietro casa con un portico chiuso, piastrelle e un tetto a sbalzo
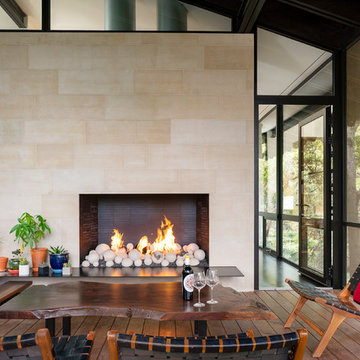
Immagine di un portico stile rurale con un portico chiuso, pedane e un tetto a sbalzo

Contractor: Hughes & Lynn Building & Renovations
Photos: Max Wedge Photography
Ispirazione per un grande portico tradizionale dietro casa con un portico chiuso, pedane e un tetto a sbalzo
Ispirazione per un grande portico tradizionale dietro casa con un portico chiuso, pedane e un tetto a sbalzo
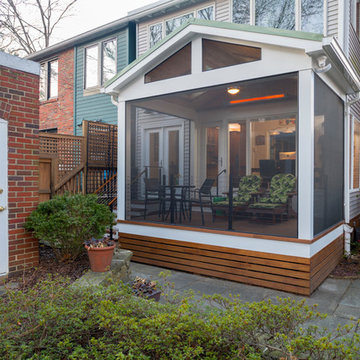
Exterior of a modern screened-in porch design in Northwest Washington, D.C. It features skylights, an Infratech infrared heater, a Minka-Aire ceiling fan, low-maintenance Zuri deck boards and stainless steel cable handrails. Photographer: Michael Ventura.
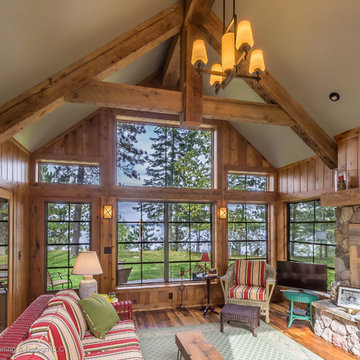
Dan Heid
Idee per un portico stile rurale di medie dimensioni e nel cortile laterale con un portico chiuso
Idee per un portico stile rurale di medie dimensioni e nel cortile laterale con un portico chiuso
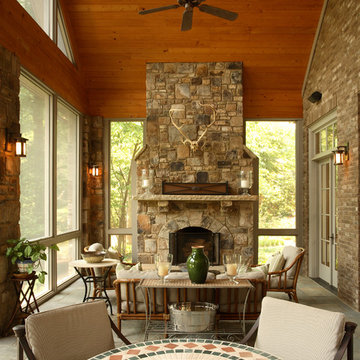
Ispirazione per un portico rustico con un portico chiuso, pavimentazioni in pietra naturale e un tetto a sbalzo
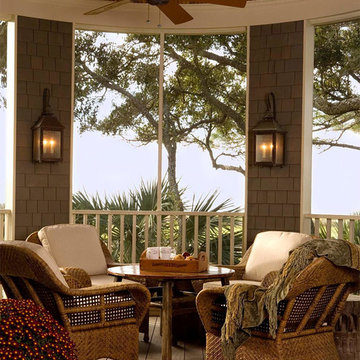
Island Architects
Idee per un portico stile marinaro con un portico chiuso, pedane e un tetto a sbalzo
Idee per un portico stile marinaro con un portico chiuso, pedane e un tetto a sbalzo
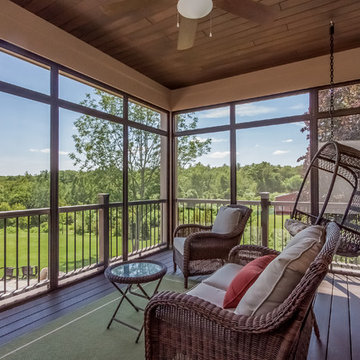
The porch is a fantastic place to unwind after a long day.
Esempio di un portico classico di medie dimensioni con un portico chiuso, pedane e un tetto a sbalzo
Esempio di un portico classico di medie dimensioni con un portico chiuso, pedane e un tetto a sbalzo
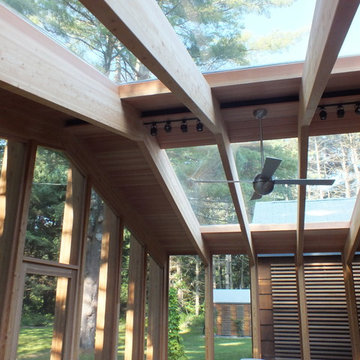
Screen porch interior
Ispirazione per un portico moderno di medie dimensioni e dietro casa con un portico chiuso, pedane e un tetto a sbalzo
Ispirazione per un portico moderno di medie dimensioni e dietro casa con un portico chiuso, pedane e un tetto a sbalzo
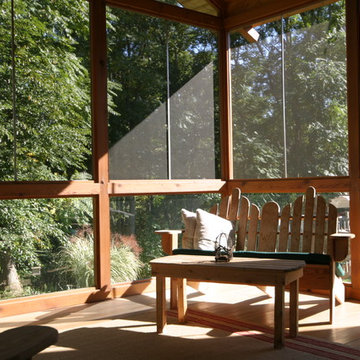
Esempio di un grande portico classico dietro casa con un portico chiuso, pedane e un tetto a sbalzo
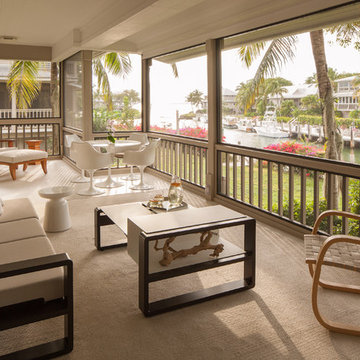
Esempio di un portico tropicale con un tetto a sbalzo e un portico chiuso
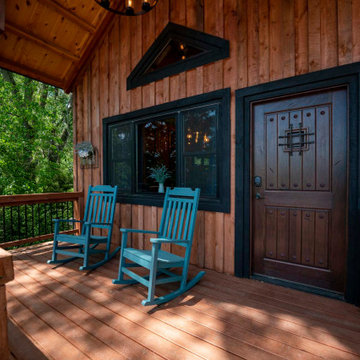
Post and beam cabin front porch
Immagine di un piccolo portico rustico dietro casa con un portico chiuso, un tetto a sbalzo e parapetto in metallo
Immagine di un piccolo portico rustico dietro casa con un portico chiuso, un tetto a sbalzo e parapetto in metallo
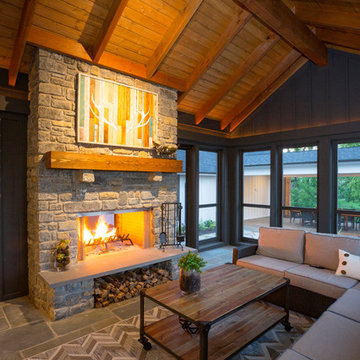
RVP Photography
Immagine di un portico country davanti casa con un portico chiuso, pavimentazioni in pietra naturale e un tetto a sbalzo
Immagine di un portico country davanti casa con un portico chiuso, pavimentazioni in pietra naturale e un tetto a sbalzo

Screened porch with sliding doors and minitrack screening system.
Foto di un portico american style di medie dimensioni e dietro casa con un portico chiuso, pedane e un tetto a sbalzo
Foto di un portico american style di medie dimensioni e dietro casa con un portico chiuso, pedane e un tetto a sbalzo
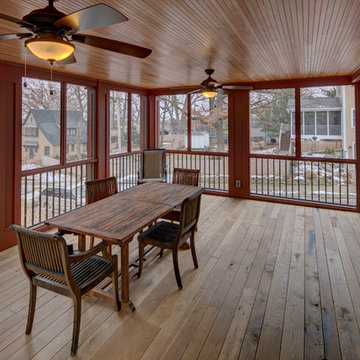
A growing family needed extra space in their 1930 Bungalow. We designed an addition sensitive to the neighborhood and complimentary to the original design that includes a generously sized one car garage, a 350 square foot screen porch and a master suite with walk-in closet and bathroom. The original upstairs bathroom was remodeled simultaneously, creating two new bathrooms. The master bathroom has a curbless shower and glass tile walls that give a contemporary vibe. The screen porch has a fir beadboard ceiling and the floor is random width white oak planks milled from a 120 year-old tree harvested from the building site to make room for the addition.
Skot Weidemann photo
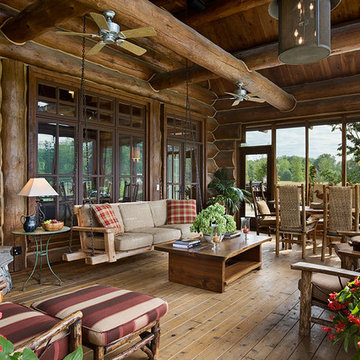
Roger Wade, photographer
Ispirazione per un ampio portico rustico nel cortile laterale con un portico chiuso e un tetto a sbalzo
Ispirazione per un ampio portico rustico nel cortile laterale con un portico chiuso e un tetto a sbalzo
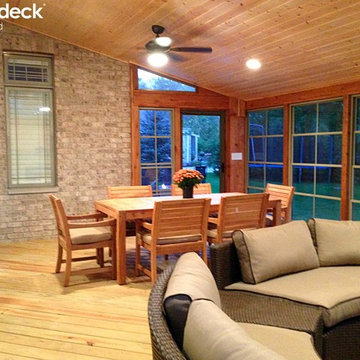
Stunning screen porch features vinyl 4-track windows, a cathedral ceiling, and cozy fireplace.
Ispirazione per un portico rustico di medie dimensioni e dietro casa con un portico chiuso, pedane e un tetto a sbalzo
Ispirazione per un portico rustico di medie dimensioni e dietro casa con un portico chiuso, pedane e un tetto a sbalzo
Patii e Portici marroni con un portico chiuso - Foto e idee
2
