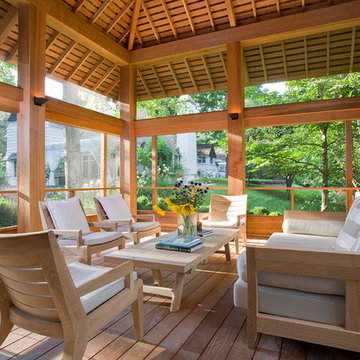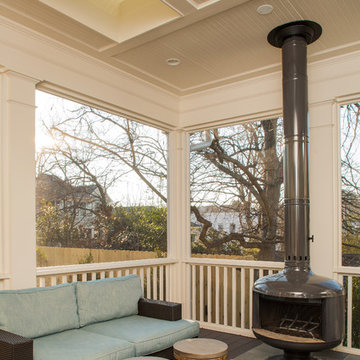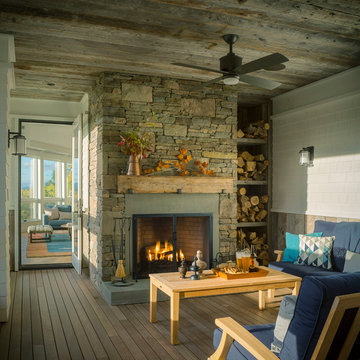Patii e Portici marroni con un portico chiuso - Foto e idee
Filtra anche per:
Budget
Ordina per:Popolari oggi
41 - 60 di 1.631 foto
1 di 3
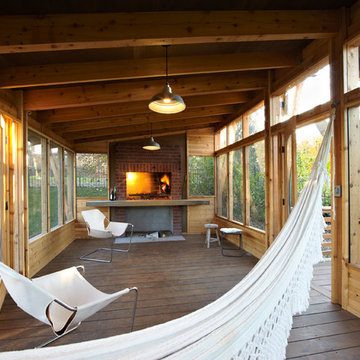
Photo Credit: George Heinrich
Idee per un portico stile rurale con un portico chiuso
Idee per un portico stile rurale con un portico chiuso
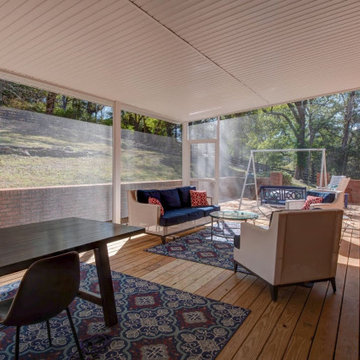
Ispirazione per un portico chic di medie dimensioni e dietro casa con un portico chiuso, pedane e un tetto a sbalzo
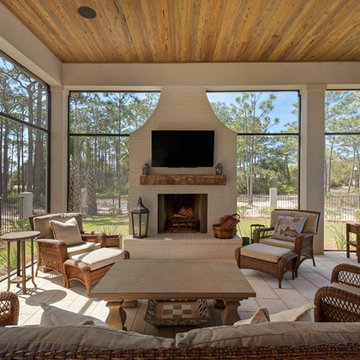
The home's exterior is designed to be a quiet oasis to overlook the in-ground pool and lake. There are covered porches and balconies that extend across the home's exterior. There is an outdoor kitchen, and tranquil seating areas surrounding the pool on the lower porch. A screened in porch has an outdoor fireplace and comfortable seating. Built by Phillip Vlahos of Destin Custom Home Builders. It was designed by Bob Chatham Custom Home Design and decorated by Allyson Runnels.
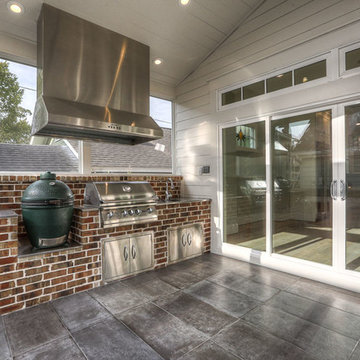
screened porch, outdoor living, outdoor kitchen
Esempio di un grande portico country dietro casa con un portico chiuso, pavimentazioni in cemento e un tetto a sbalzo
Esempio di un grande portico country dietro casa con un portico chiuso, pavimentazioni in cemento e un tetto a sbalzo
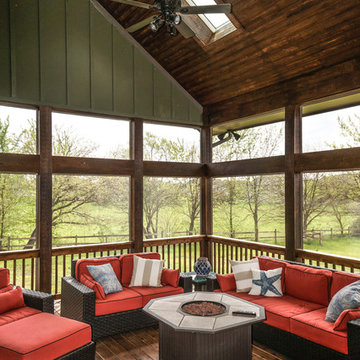
DJK Custom Homes
Immagine di un portico rustico di medie dimensioni con un portico chiuso e pedane
Immagine di un portico rustico di medie dimensioni con un portico chiuso e pedane
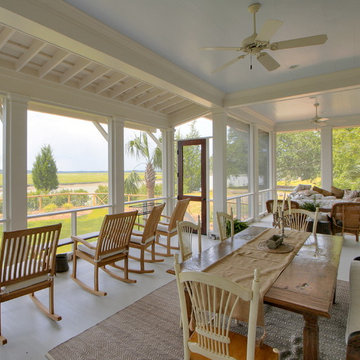
Yestermorrow Coastal Builders
Foto di un portico classico con pedane, un tetto a sbalzo e un portico chiuso
Foto di un portico classico con pedane, un tetto a sbalzo e un portico chiuso
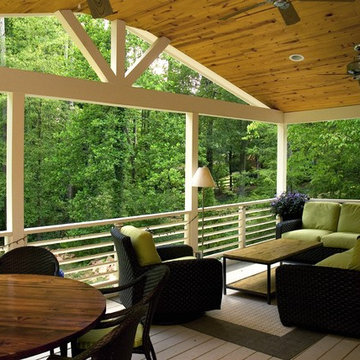
Buxton Photography
The homeowners recently married and adopted three young sisters from South Georgia. They kept all three sisters together so they could grow up as a family. The need for more space was obvious. They desperately needed more room for the new family so they contracted with Neighbors Home to construct a two story addition, which included a huge updated kitchen, a sitting room with a see through fireplace, a playroom for the girls, another bedroom and a workshop for dad. We took out the back wall of the house, installed engineered beams and converted the old kitchen into the dining room. The project also included an amazing covered porch and grill deck.
We replaced all of the windows on the house with Pella Windows and updated all of the siding to James Hardie siding.
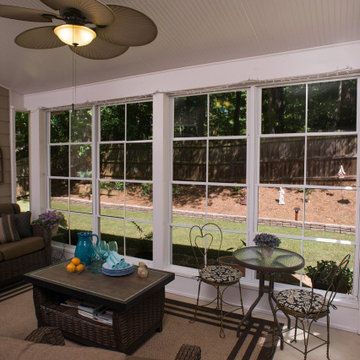
Eze-Breeze back porch that was originally just a covered patio. Beadboard ceiling and walls. Eze-Breeze windows are vinyl and mitigate pollen while keeping your new porch comfortable and enjoyable spring - fall. Designed and built by Atlanta Decking & Fence.
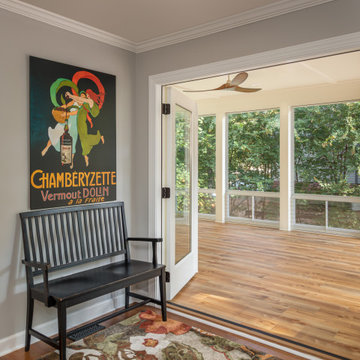
Open deck replaced with a 14' X 29' beautiful screened in, year round functional, porch. EZE Breeze window system installed, allowing for protection or air flow, depending on the weather. Coretec luxury vinyl flooring was chosen in the versatile shade of Manilla Oak. An additional 10' X 16' outside area deck was built for grilling and further seating.
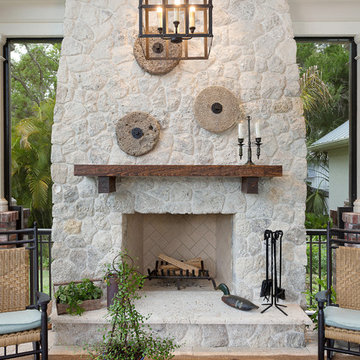
Siesta Key Low Country covered, screened-in porch with fireplace and unique pendant light fixture.
This is a very well detailed custom home on a smaller scale, measuring only 3,000 sf under a/c. Every element of the home was designed by some of Sarasota's top architects, landscape architects and interior designers. One of the highlighted features are the true cypress timber beams that span the great room. These are not faux box beams but true timbers. Another awesome design feature is the outdoor living room boasting 20' pitched ceilings and a 37' tall chimney made of true boulders stacked over the course of 1 month.
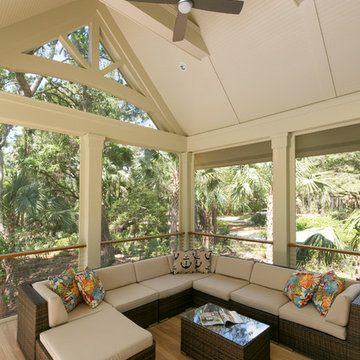
Photo: Patrick Brickman- Charleston Home & Design
Esempio di un portico tradizionale di medie dimensioni e dietro casa con un portico chiuso e un tetto a sbalzo
Esempio di un portico tradizionale di medie dimensioni e dietro casa con un portico chiuso e un tetto a sbalzo
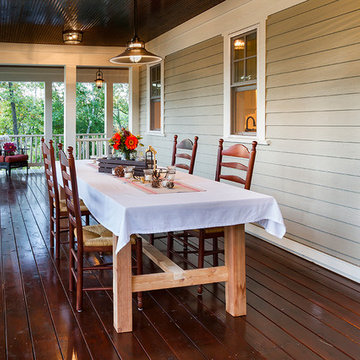
Building Design, Plans, and Interior Finishes by: Fluidesign Studio I Builder: Structural Dimensions Inc. I Photographer: Seth Benn Photography
Idee per un portico chic di medie dimensioni e dietro casa con un tetto a sbalzo e un portico chiuso
Idee per un portico chic di medie dimensioni e dietro casa con un tetto a sbalzo e un portico chiuso
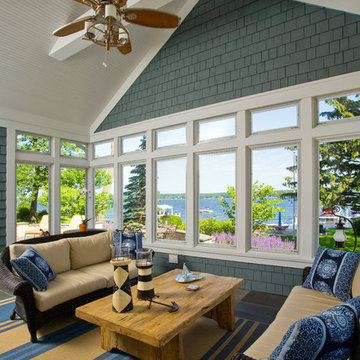
http://www.pickellbuilders.com. Photography by Linda Oyama Bryan. Screened Porch with Painted White Collar Tie and Nautical Themed Ceiling Fan and cedar shingle interior walls.
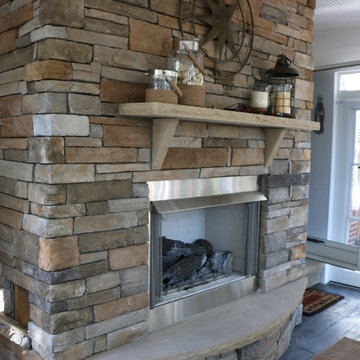
David Tyson Design and photos
Four season porch with Eze- Breeze window and door system, stamped concrete flooring, gas fireplace with stone veneer.
Esempio di un ampio portico tradizionale dietro casa con un portico chiuso, cemento stampato e un tetto a sbalzo
Esempio di un ampio portico tradizionale dietro casa con un portico chiuso, cemento stampato e un tetto a sbalzo
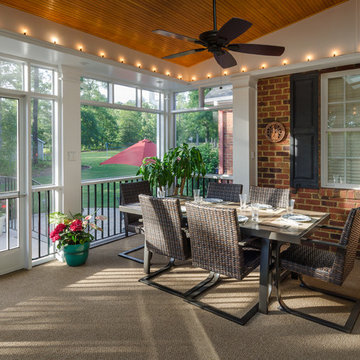
Most porch additions look like an "after-thought" and detract from the better thought-out design of a home. The design of the porch followed by the gracious materials and proportions of this Georgian-style home. The brick is left exposed and we brought the outside in with wood ceilings. The porch has craftsman-style finished and high quality carpet perfect for outside weathering conditions.
The space includes a dining area and seating area to comfortably entertain in a comfortable environment with crisp cool breezes from multiple ceiling fans.
Love porch life at it's best!
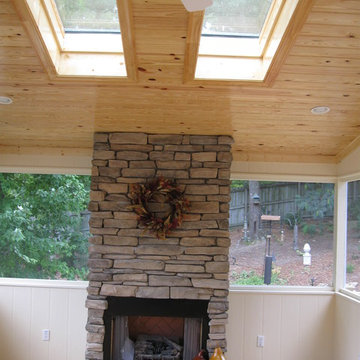
Esempio di un portico chic di medie dimensioni e dietro casa con un portico chiuso e un tetto a sbalzo
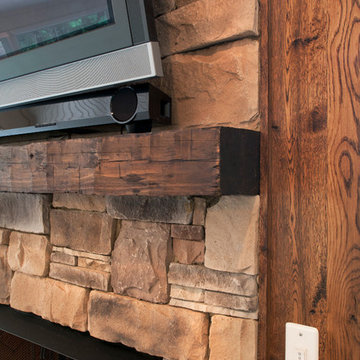
A rustic chic screen porch added incredibly living space to this home is East Cobb. Come inside and see how this upscale porch offers comfort, style and much more family space.
Patii e Portici marroni con un portico chiuso - Foto e idee
3
