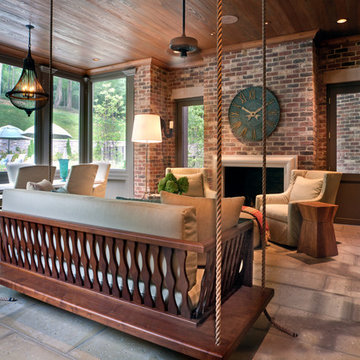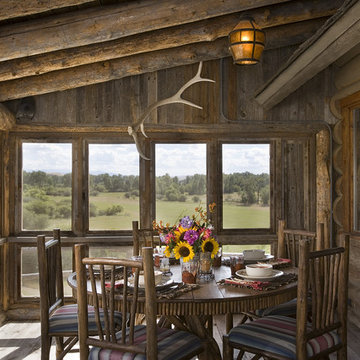Patii e Portici marroni con un portico chiuso - Foto e idee
Filtra anche per:
Budget
Ordina per:Popolari oggi
161 - 180 di 1.625 foto
1 di 3
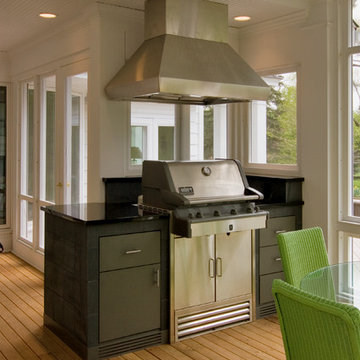
Foto di un grande portico classico dietro casa con un portico chiuso, pedane e un tetto a sbalzo
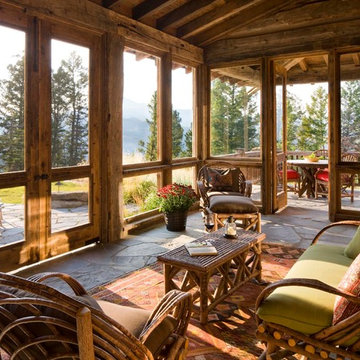
Architect: Miller Architects, P.C.
Photographer: David Marlow
Landscape Designer: Beth MacFawn Landscape Design, Inc.
Immagine di un portico stile rurale con pavimentazioni in pietra naturale, un tetto a sbalzo e un portico chiuso
Immagine di un portico stile rurale con pavimentazioni in pietra naturale, un tetto a sbalzo e un portico chiuso
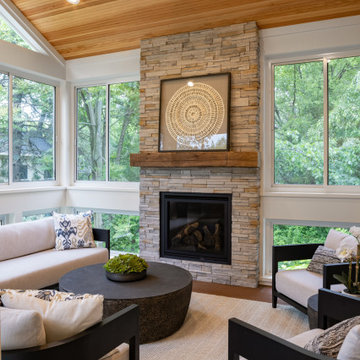
This raised screened porch addition is nestled among the large trees in the surrounding yard give the space a tree-house feel. Design and build is by Meadowlark Design+Build in Ann Arbor, MI. Photography by Sean Carter, Ann Arbor, MI.
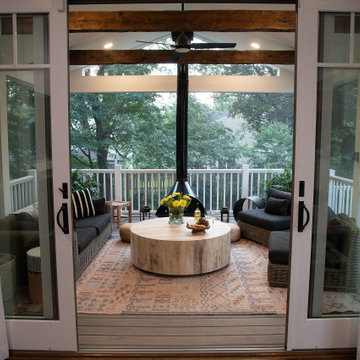
A cozy screened in porch retreat with modern finishes and rustic elements. Reclaimed solid wood beam act as collar ties and accentuate the vaulted ceiling. A fun wood-burning fireplace adds to the ambiance and takes the chill off on cool spring or autumn evenings.
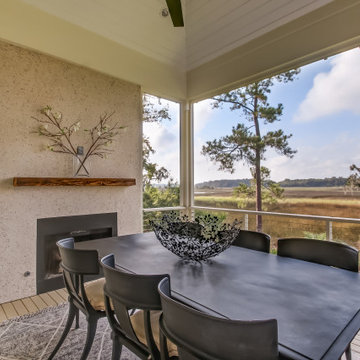
Brick outdoor fireplace, outdoor dining area with marsh views.
Foto di un portico contemporaneo con un portico chiuso
Foto di un portico contemporaneo con un portico chiuso
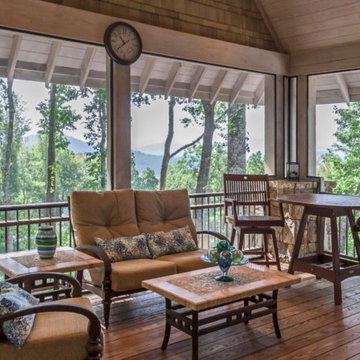
Foto di un grande portico stile americano dietro casa con un portico chiuso, pedane e un tetto a sbalzo
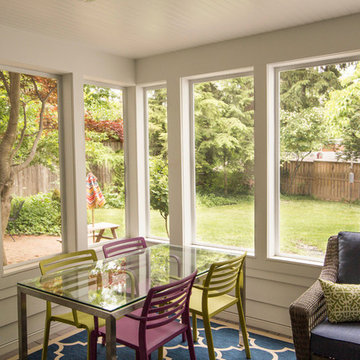
The existing screened porch was in bad shape. Studio Z redesigned it as part of the master suite addition in 2014.
Photos by Jennifer Patselas Photography
Construction by Beechwood Building & Design
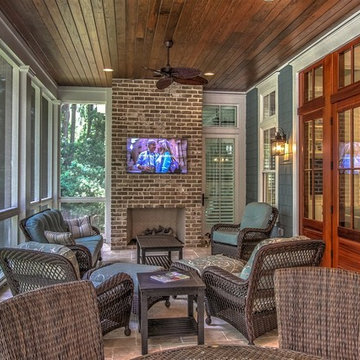
Idee per un grande portico classico dietro casa con un portico chiuso, pavimentazioni in pietra naturale e un tetto a sbalzo
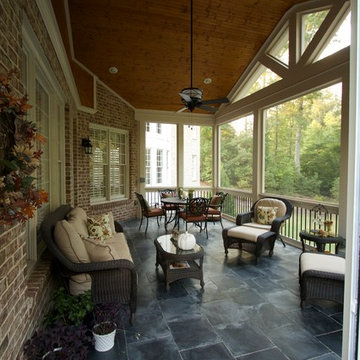
Gable screen porch with tile floor and low maintenance handrail. Porch features T&G ceiling and pvc wrapped columns and beam. Deck below is a watertight deck with T&G ceiling and pvc wrapped columns. Columns also feature a stone base with flagstone cap. The outdoor living spaced is made complete with a new paver patio that extends below the deck and beyond.
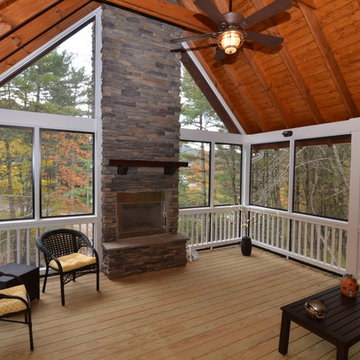
Photography: Kerby Olive
Foto di un portico stile americano davanti casa con un portico chiuso e un tetto a sbalzo
Foto di un portico stile americano davanti casa con un portico chiuso e un tetto a sbalzo
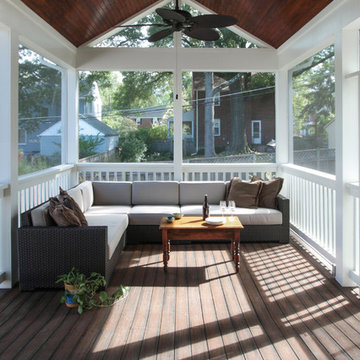
EnviroHomeDesign LLC
Idee per un grande portico classico dietro casa con un portico chiuso, pedane e un tetto a sbalzo
Idee per un grande portico classico dietro casa con un portico chiuso, pedane e un tetto a sbalzo
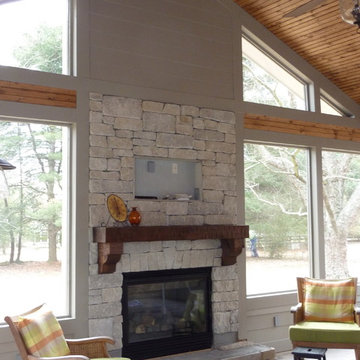
Custom screened porch with tongue and groove ceiling, 12 X 48 porcelain wood plank floor, stone fireplace, rustic mantel, limestone hearth, outdoor fan, outdoor porch furniture, pendant lights, Paint Rockport Gray HC-105 Benjamin Moore.
Location - Brentwood, suburb of Nashville.
Forsythe Home Styling
Forsythe Home Styling
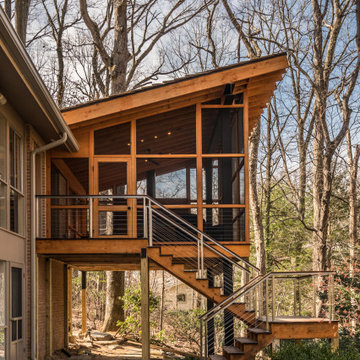
Rear screened porch with wood-burning fireplace and additional firewood storage within mantel.
Foto di un portico minimalista di medie dimensioni e dietro casa con un portico chiuso, pavimentazioni in pietra naturale e un tetto a sbalzo
Foto di un portico minimalista di medie dimensioni e dietro casa con un portico chiuso, pavimentazioni in pietra naturale e un tetto a sbalzo
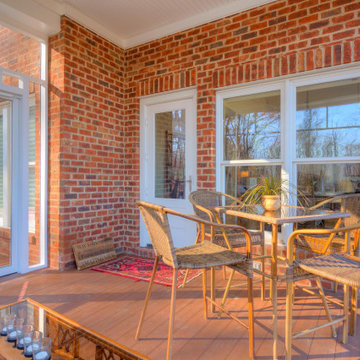
Immagine di un portico chic di medie dimensioni e nel cortile laterale con un portico chiuso, pedane e un tetto a sbalzo
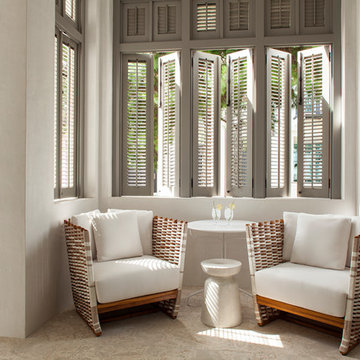
Esempio di un portico mediterraneo di medie dimensioni e dietro casa con un portico chiuso, piastrelle e un tetto a sbalzo
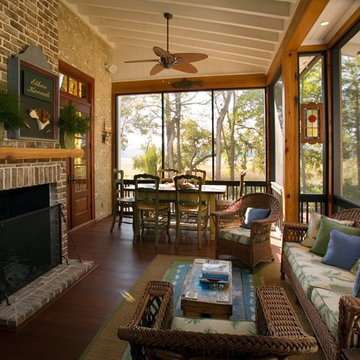
Immagine di un portico dietro casa con un portico chiuso e un tetto a sbalzo
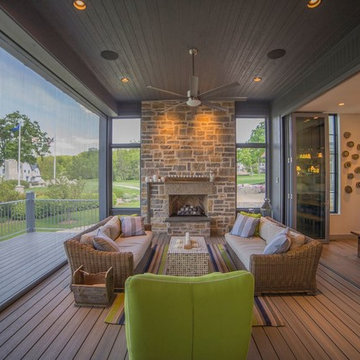
Screened Porch
Foto di un grande portico classico dietro casa con un portico chiuso, pedane e un tetto a sbalzo
Foto di un grande portico classico dietro casa con un portico chiuso, pedane e un tetto a sbalzo
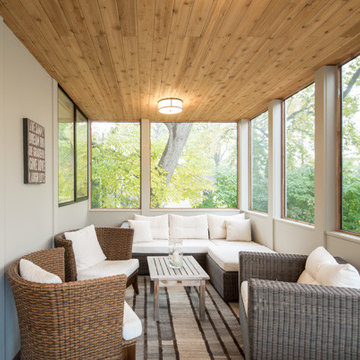
Immagine di un portico minimalista di medie dimensioni e dietro casa con un portico chiuso e un tetto a sbalzo
Patii e Portici marroni con un portico chiuso - Foto e idee
9
