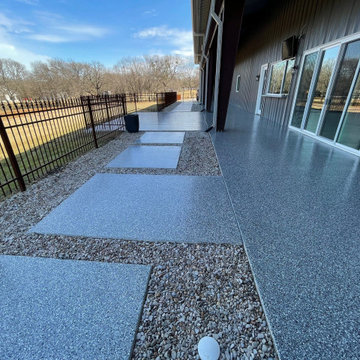Patii e Portici industriali con lastre di cemento - Foto e idee
Filtra anche per:
Budget
Ordina per:Popolari oggi
101 - 120 di 152 foto
1 di 3
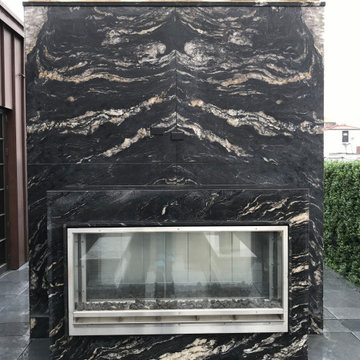
A patio, complete with a table, walls, fireplace, and counter, all made of dark marble.
Foto di un grande patio o portico industriale nel cortile laterale con lastre di cemento e nessuna copertura
Foto di un grande patio o portico industriale nel cortile laterale con lastre di cemento e nessuna copertura
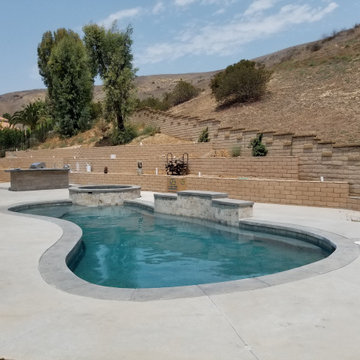
Final product of a backyard transformation.
Foto di un ampio patio o portico industriale dietro casa con un caminetto, lastre di cemento e nessuna copertura
Foto di un ampio patio o portico industriale dietro casa con un caminetto, lastre di cemento e nessuna copertura
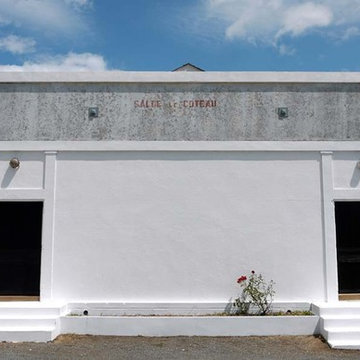
David Bour
Ispirazione per un grande portico industriale davanti casa con lastre di cemento
Ispirazione per un grande portico industriale davanti casa con lastre di cemento
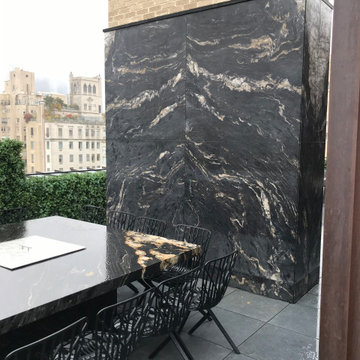
A patio, complete with a table, walls, fireplace, and counter, all made of dark marble.
Foto di un grande patio o portico industriale nel cortile laterale con lastre di cemento e nessuna copertura
Foto di un grande patio o portico industriale nel cortile laterale con lastre di cemento e nessuna copertura
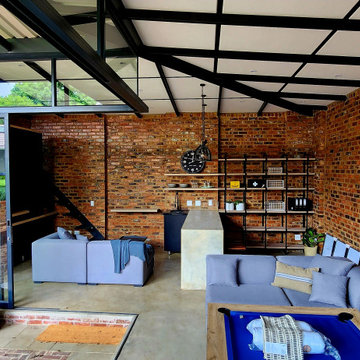
Man cave entertainment space with bathroom and small kitchenette.
Esempio di un patio o portico industriale di medie dimensioni e dietro casa con lastre di cemento e un tetto a sbalzo
Esempio di un patio o portico industriale di medie dimensioni e dietro casa con lastre di cemento e un tetto a sbalzo
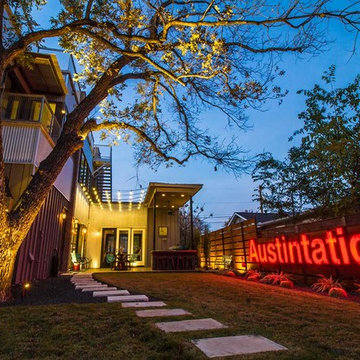
The outdoor patio is a popular entertaining spot and the outdoor lighting accentuates the space and sets the ambiance.
Photographer: Kirby Betancourt
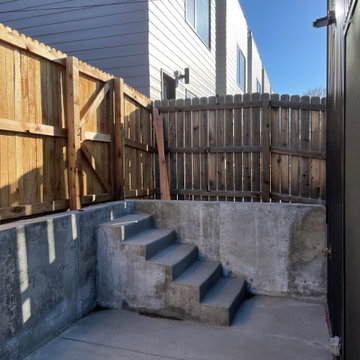
Private back patio separate from the house to give tenants privacy outside.
Immagine di un piccolo patio o portico industriale dietro casa con lastre di cemento e nessuna copertura
Immagine di un piccolo patio o portico industriale dietro casa con lastre di cemento e nessuna copertura
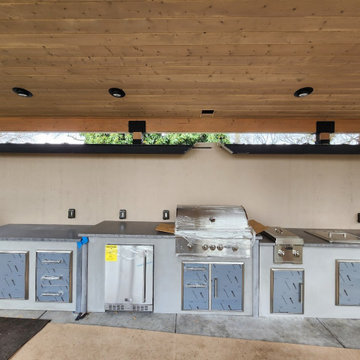
Foto di un patio o portico industriale dietro casa con lastre di cemento e una pergola
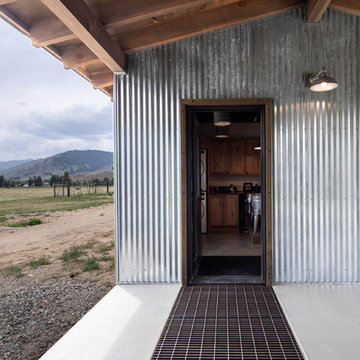
Snow grate at entry to laundry room.
Immagine di un portico industriale di medie dimensioni e nel cortile laterale con lastre di cemento e un tetto a sbalzo
Immagine di un portico industriale di medie dimensioni e nel cortile laterale con lastre di cemento e un tetto a sbalzo
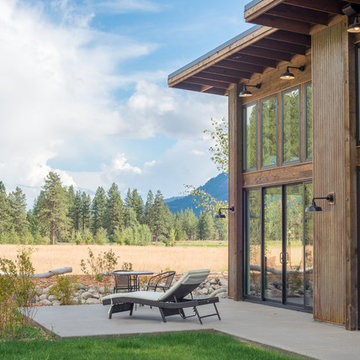
Outdoor dining.
Photography by Lucas Henning.
Ispirazione per un patio o portico industriale di medie dimensioni e nel cortile laterale con lastre di cemento e nessuna copertura
Ispirazione per un patio o portico industriale di medie dimensioni e nel cortile laterale con lastre di cemento e nessuna copertura
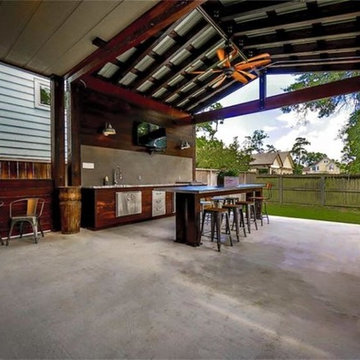
Idee per un grande patio o portico industriale dietro casa con lastre di cemento e un tetto a sbalzo
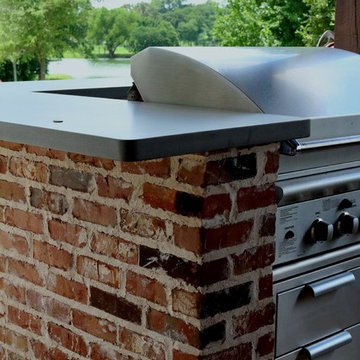
Summer Kitchen
Ispirazione per un grande portico industriale davanti casa con lastre di cemento e un tetto a sbalzo
Ispirazione per un grande portico industriale davanti casa con lastre di cemento e un tetto a sbalzo
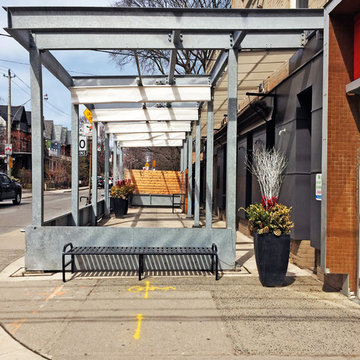
Idee per un patio o portico industriale di medie dimensioni e nel cortile laterale con lastre di cemento e una pergola
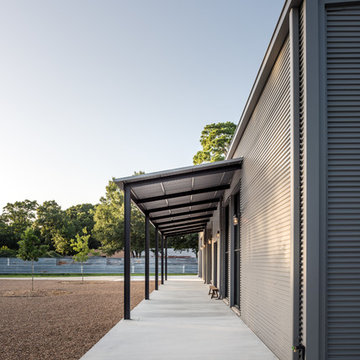
This project encompasses the renovation of two aging metal warehouses located on an acre just North of the 610 loop. The larger warehouse, previously an auto body shop, measures 6000 square feet and will contain a residence, art studio, and garage. A light well puncturing the middle of the main residence brightens the core of the deep building. The over-sized roof opening washes light down three masonry walls that define the light well and divide the public and private realms of the residence. The interior of the light well is conceived as a serene place of reflection while providing ample natural light into the Master Bedroom. Large windows infill the previous garage door openings and are shaded by a generous steel canopy as well as a new evergreen tree court to the west. Adjacent, a 1200 sf building is reconfigured for a guest or visiting artist residence and studio with a shared outdoor patio for entertaining. Photo by Peter Molick, Art by Karin Broker
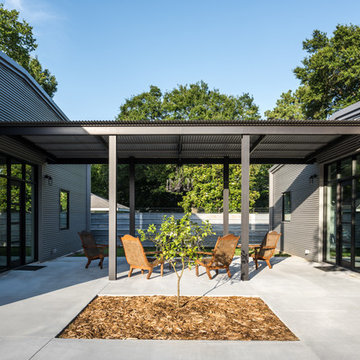
This project encompasses the renovation of two aging metal warehouses located on an acre just North of the 610 loop. The larger warehouse, previously an auto body shop, measures 6000 square feet and will contain a residence, art studio, and garage. A light well puncturing the middle of the main residence brightens the core of the deep building. The over-sized roof opening washes light down three masonry walls that define the light well and divide the public and private realms of the residence. The interior of the light well is conceived as a serene place of reflection while providing ample natural light into the Master Bedroom. Large windows infill the previous garage door openings and are shaded by a generous steel canopy as well as a new evergreen tree court to the west. Adjacent, a 1200 sf building is reconfigured for a guest or visiting artist residence and studio with a shared outdoor patio for entertaining. Photo by Peter Molick, Art by Karin Broker
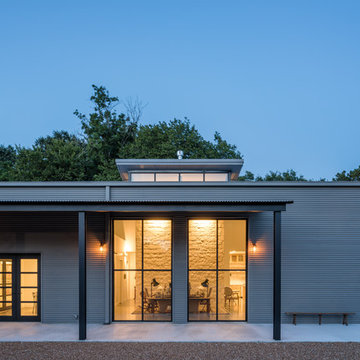
This project encompasses the renovation of two aging metal warehouses located on an acre just North of the 610 loop. The larger warehouse, previously an auto body shop, measures 6000 square feet and will contain a residence, art studio, and garage. A light well puncturing the middle of the main residence brightens the core of the deep building. The over-sized roof opening washes light down three masonry walls that define the light well and divide the public and private realms of the residence. The interior of the light well is conceived as a serene place of reflection while providing ample natural light into the Master Bedroom. Large windows infill the previous garage door openings and are shaded by a generous steel canopy as well as a new evergreen tree court to the west. Adjacent, a 1200 sf building is reconfigured for a guest or visiting artist residence and studio with a shared outdoor patio for entertaining. Photo by Peter Molick, Art by Karin Broker
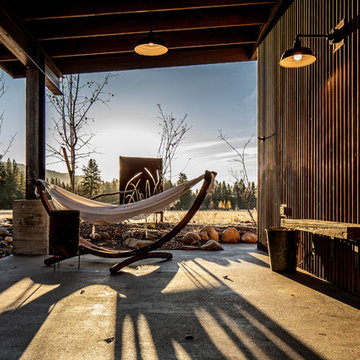
Covered patio.
Image by Stephen Brousseau
Immagine di un piccolo portico industriale dietro casa con lastre di cemento e un tetto a sbalzo
Immagine di un piccolo portico industriale dietro casa con lastre di cemento e un tetto a sbalzo
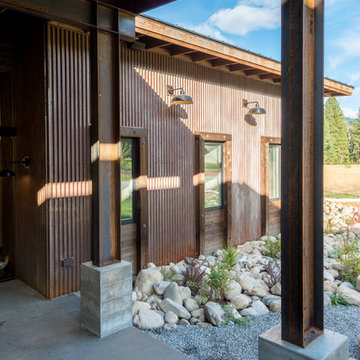
Entry looking into firewise landscape.
Photography by Lucas Henning.
Esempio di un portico industriale di medie dimensioni e davanti casa con lastre di cemento e un tetto a sbalzo
Esempio di un portico industriale di medie dimensioni e davanti casa con lastre di cemento e un tetto a sbalzo
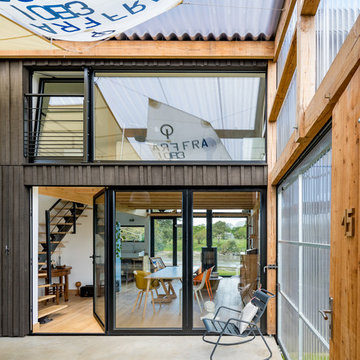
Photographe : Olivier Martin Gambier
Immagine di un patio o portico industriale di medie dimensioni e davanti casa con lastre di cemento e un tetto a sbalzo
Immagine di un patio o portico industriale di medie dimensioni e davanti casa con lastre di cemento e un tetto a sbalzo
Patii e Portici industriali con lastre di cemento - Foto e idee
6
