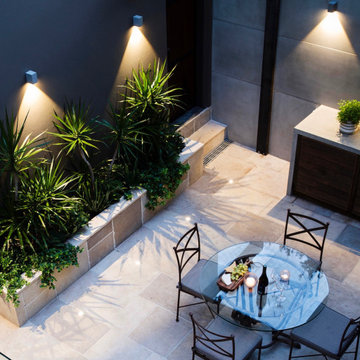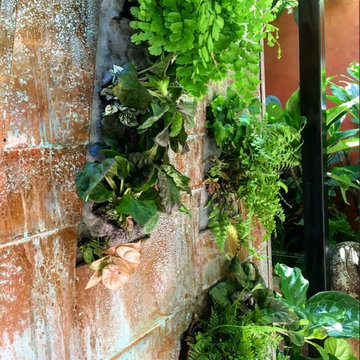Patii e Portici in cortile - Foto e idee
Filtra anche per:
Budget
Ordina per:Popolari oggi
121 - 140 di 257 foto
1 di 3
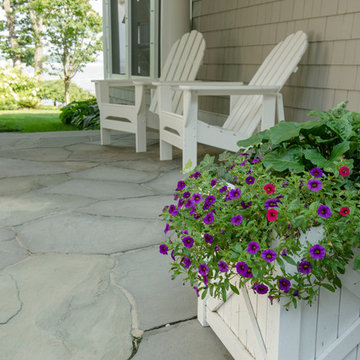
Karen Bobotas
Ispirazione per un piccolo patio o portico chic in cortile con pavimentazioni in pietra naturale e un tetto a sbalzo
Ispirazione per un piccolo patio o portico chic in cortile con pavimentazioni in pietra naturale e un tetto a sbalzo
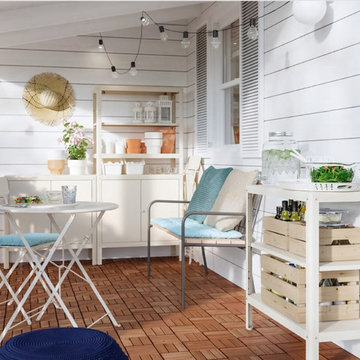
Your outdoor dining room during the summer
Turn your patio or outdoor area into a second dining room. With foldable tables and chairs along with stackable KOLBJÖRN shelving units, you can store both tools and tableware — and still have enough room to spread out and soak up the sun!
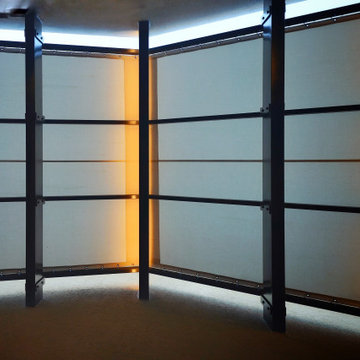
Detail of the steel framing supporting the Sunbrella shade fabric awning and uplighting. Old beams run vertically, new joists run horizontal.
Ispirazione per un patio o portico moderno di medie dimensioni e in cortile con pedane e un parasole
Ispirazione per un patio o portico moderno di medie dimensioni e in cortile con pedane e un parasole
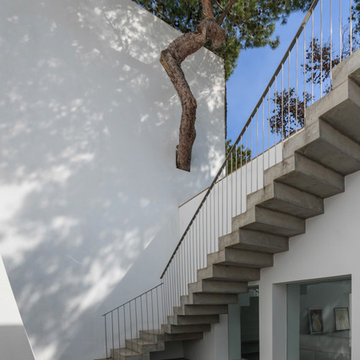
Fotógrafo: Antonio Luis Martínez Cano
Arquitecto: Antonio Jiménez Torrecillas
Esempio di un patio o portico contemporaneo di medie dimensioni e in cortile con lastre di cemento e nessuna copertura
Esempio di un patio o portico contemporaneo di medie dimensioni e in cortile con lastre di cemento e nessuna copertura
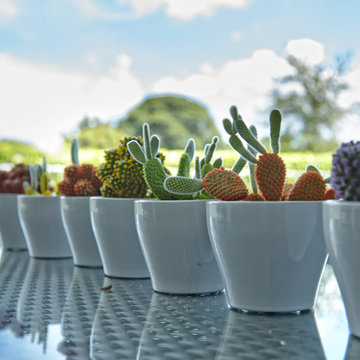
Home and Living Examiner said:
Modern renovation by J Design Group is stunning
J Design Group, an expert in luxury design, completed a new project in Tamarac, Florida, which involved the total interior remodeling of this home. We were so intrigued by the photos and design ideas, we decided to talk to J Design Group CEO, Jennifer Corredor. The concept behind the redesign was inspired by the client’s relocation.
Andrea Campbell: How did you get a feel for the client's aesthetic?
Jennifer Corredor: After a one-on-one with the Client, I could get a real sense of her aesthetics for this home and the type of furnishings she gravitated towards.
The redesign included a total interior remodeling of the client's home. All of this was done with the client's personal style in mind. Certain walls were removed to maximize the openness of the area and bathrooms were also demolished and reconstructed for a new layout. This included removing the old tiles and replacing with white 40” x 40” glass tiles for the main open living area which optimized the space immediately. Bedroom floors were dressed with exotic African Teak to introduce warmth to the space.
We also removed and replaced the outdated kitchen with a modern look and streamlined, state-of-the-art kitchen appliances. To introduce some color for the backsplash and match the client's taste, we introduced a splash of plum-colored glass behind the stove and kept the remaining backsplash with frosted glass. We then removed all the doors throughout the home and replaced with custom-made doors which were a combination of cherry with insert of frosted glass and stainless steel handles.
All interior lights were replaced with LED bulbs and stainless steel trims, including unique pendant and wall sconces that were also added. All bathrooms were totally gutted and remodeled with unique wall finishes, including an entire marble slab utilized in the master bath shower stall.
Once renovation of the home was completed, we proceeded to install beautiful high-end modern furniture for interior and exterior, from lines such as B&B Italia to complete a masterful design. One-of-a-kind and limited edition accessories and vases complimented the look with original art, most of which was custom-made for the home.
To complete the home, state of the art A/V system was introduced. The idea is always to enhance and amplify spaces in a way that is unique to the client and exceeds his/her expectations.
To see complete J Design Group featured article, go to: http://www.examiner.com/article/modern-renovation-by-j-design-group-is-stunning
Living Room,
Dining room,
Master Bedroom,
Master Bathroom,
Powder Bathroom,
Miami Interior Designers,
Miami Interior Designer,
Interior Designers Miami,
Interior Designer Miami,
Modern Interior Designers,
Modern Interior Designer,
Modern interior decorators,
Modern interior decorator,
Miami,
Contemporary Interior Designers,
Contemporary Interior Designer,
Interior design decorators,
Interior design decorator,
Interior Decoration and Design,
Black Interior Designers,
Black Interior Designer,
Interior designer,
Interior designers,
Home interior designers,
Home interior designer,
Daniel Newcomb
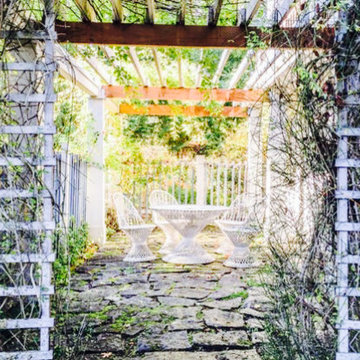
Airbnb Photo
Idee per un patio o portico rustico in cortile con pavimentazioni in pietra naturale
Idee per un patio o portico rustico in cortile con pavimentazioni in pietra naturale
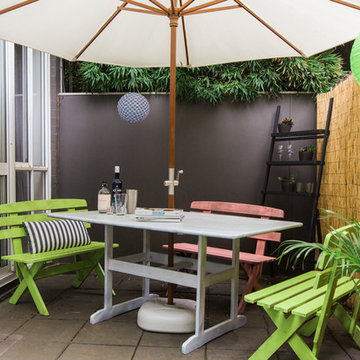
We updated the outdoor furniture we purchased at an auction house with bright colours and fun chinese lanterns. The bamboo walls added a fun element to an otherwise boring wall. The neighbours planted bamboo which I love since it adds a level of privacy to the garden.
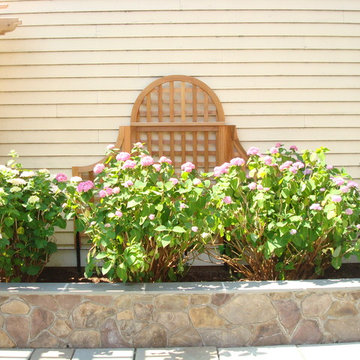
Nice arched cedar trellis with blooming Hydrangea in foreground. Elevated with nice stone seating wall.
Idee per un patio o portico minimal di medie dimensioni e in cortile con pavimentazioni in pietra naturale e nessuna copertura
Idee per un patio o portico minimal di medie dimensioni e in cortile con pavimentazioni in pietra naturale e nessuna copertura
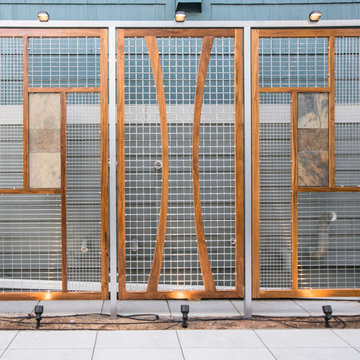
The Courtyard Oasis project encompasses what abarnai does best; remodeling a space with an emphasis on functional installation artwork. Our clients wanted a beautiful and tranquil outdoor space as a seamless extension of their indoor living space. They initially described the outdoor area as a drainage ditch, and to transform it into a Courtyard Oasis required detailed design work and creative collaboration. An open central patio, with custom trellises as a living focal point, was the starting point of the design to connect the indoor and outdoor spaces and allow the courtyard area to be divided into different zones -- for relaxing, entertaining and gardening. The abarnai team loved this project because they go to completely revamp the area and utilize a wide variety of design and building skills, including patio construction, custom trellis artwork, composite decking and stairs, a wood retaining wall, feature lighting systems, planting areas, and a sprinkler system.
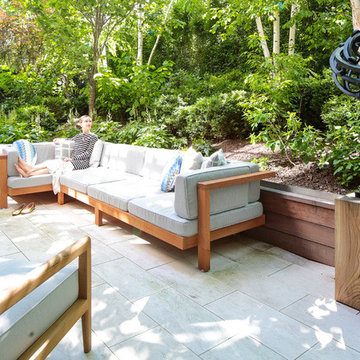
A large 2 bedroom, 2.5 bath home in New York City’s High Line area exhibits artisanal, custom furnishings throughout, creating a Mid-Century Modern look to the space. Also inspired by nature, we incorporated warm sunset hues of orange, burgundy, and red throughout the living area and tranquil blue, navy, and grey in the bedrooms. Stunning woodwork, unique artwork, and exquisite lighting can be found throughout this home, making every detail in this home add a special and customized look.
Project designed by interior design firm, Betty Wasserman Art & Interiors. From their Chelsea base, they serve clients in Manhattan and throughout New York City, as well as across the tri-state area and in The Hamptons.
For more about Betty Wasserman, click here: https://www.bettywasserman.com/
To learn more about this project, click here: https://www.bettywasserman.com/spaces/simply-high-line/
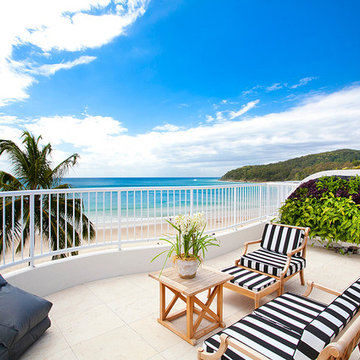
Outdoor terrace
Paul Smith Images
Foto di un patio o portico tropicale di medie dimensioni e in cortile con piastrelle e nessuna copertura
Foto di un patio o portico tropicale di medie dimensioni e in cortile con piastrelle e nessuna copertura
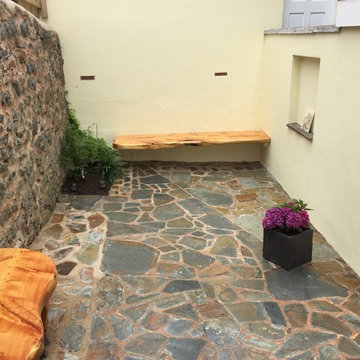
Redesign of courtyard with space saving seating made from Macrocarpa which has a very high natural oil content. Finely sanded and received 10 coats of oil and 2 coats of yacht varnish.
cleaned and exposed stone wall and brick work and sealed to give a enhanced look.
Cedar cladding to cover concrete block wall which was painted white, cedar finely sanded and finished in oil.
Also with a floating bench and painted walls to help freshen the ambience.
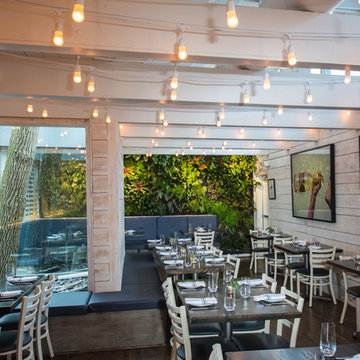
This is our large custom Living Wall at E+O Kitchen in Hyde Park Square. This is Ohio's Largest Living wall and features a fully automated irrigation system
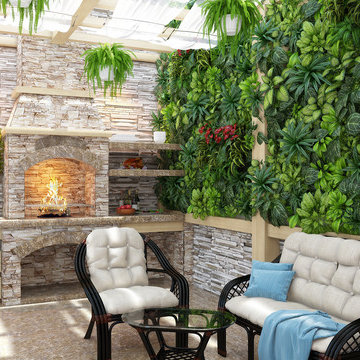
A statement wall of greenery brings excitement as well as peacefulness as you sit under the wooden and fabric pergola. Gain a fresh perspective as well as fresh air in the city.
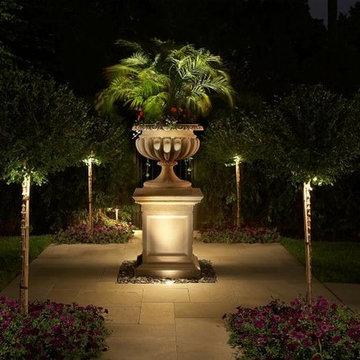
Ispirazione per un patio o portico mediterraneo di medie dimensioni e in cortile con pavimentazioni in pietra naturale e nessuna copertura
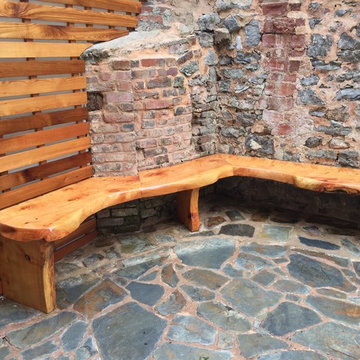
Redesign of courtyard with space saving seating made from Macrocarpa which has a very high natural oil content. Finely sanded and received 10 coats of oil and 2 coats of yacht varnish.
cleaned and exposed stone wall and brick work and sealed to give a enhanced look.
Cedar cladding to cover concrete block wall which was painted white, cedar finely sanded and finished in oil.
Also with a floating bench and painted walls to help freshen the ambience.
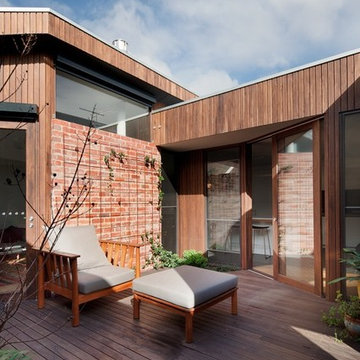
Eaves and a retractable awning over the courtyard block summer glare. High set operable windows evacuate heat. Photograph by Shannon McGrath
Esempio di un piccolo patio o portico contemporaneo in cortile con pedane e un tetto a sbalzo
Esempio di un piccolo patio o portico contemporaneo in cortile con pedane e un tetto a sbalzo
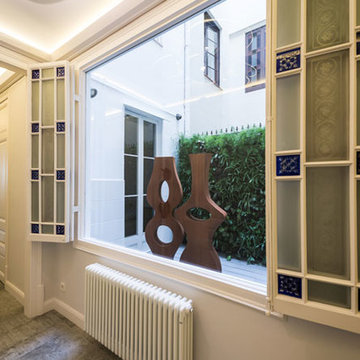
Sincro
Immagine di un piccolo patio o portico moderno in cortile con pedane e nessuna copertura
Immagine di un piccolo patio o portico moderno in cortile con pedane e nessuna copertura
Patii e Portici in cortile - Foto e idee
7
