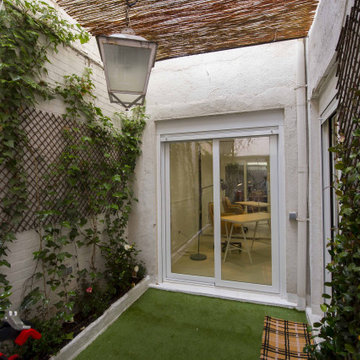Patii e Portici in cortile - Foto e idee
Filtra anche per:
Budget
Ordina per:Popolari oggi
81 - 100 di 257 foto
1 di 3
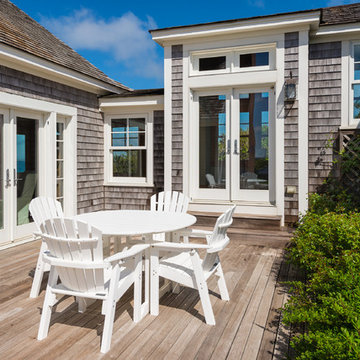
Beame Architectural Partenership
David Galler AIA
Tyra Pacheco Photography
Esempio di un patio o portico costiero di medie dimensioni e in cortile con pedane
Esempio di un patio o portico costiero di medie dimensioni e in cortile con pedane
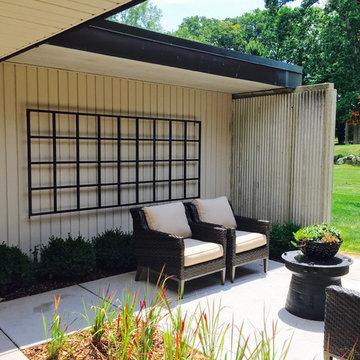
Paula plans to have climbing plants behind the boxwoods to liven up her atrium.
Immagine di un grande patio o portico minimalista in cortile con lastre di cemento e un tetto a sbalzo
Immagine di un grande patio o portico minimalista in cortile con lastre di cemento e un tetto a sbalzo
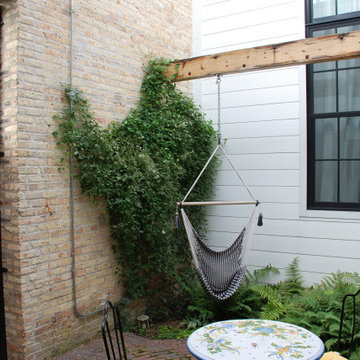
View of the interior courtyard. While providing a place to g grill, eat outside, it brought essential natural light to the home (master bedroom window)
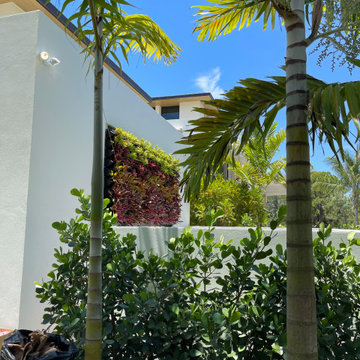
A total of 4 custom living plant walls were installed in this Palm Beach Gardens residence. A double bromeliad wall on back of plain garage wall, another above meters to detract from them, and another next to a 2nd story pool area.
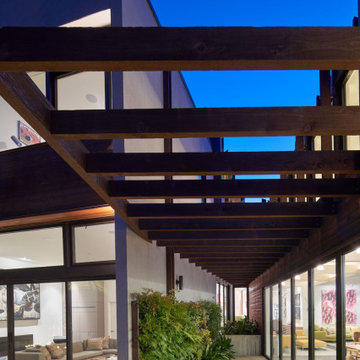
A red cedar wood trellis hovers over an intimate courtyard that links indoor & outdoor spaces.
Esempio di un patio o portico minimalista di medie dimensioni e in cortile con una pergola e pavimentazioni in pietra naturale
Esempio di un patio o portico minimalista di medie dimensioni e in cortile con una pergola e pavimentazioni in pietra naturale
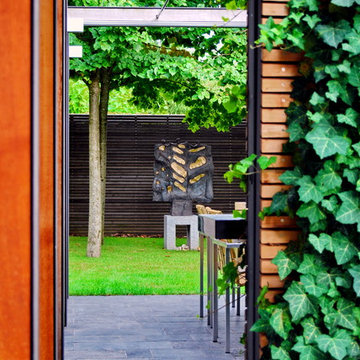
Landscape d.o.o., Tina Demšar Vreš
Idee per un grande patio o portico minimalista in cortile con pavimentazioni in pietra naturale e una pergola
Idee per un grande patio o portico minimalista in cortile con pavimentazioni in pietra naturale e una pergola
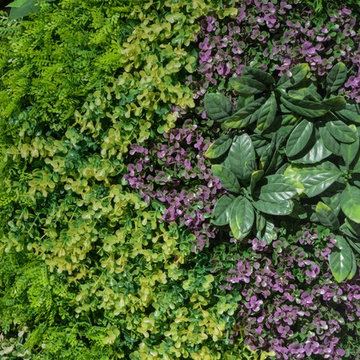
Hanging (plastic) plants on wall.
This green wall covering is made of interlocking panels. The material can be created in any pattern from swirls to linear shapes.
I know everybody now a days wants real greenwalls with succulents but these plastic ones are a fraction of the cost with no monthly maintenance fee. It's a piece of art for the outdoors.
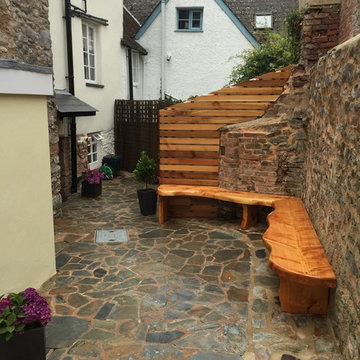
Redesign of courtyard with space saving seating made from Macrocarpa which has a very high natural oil content. Finely sanded and received 10 coats of oil and 2 coats of yacht varnish.
cleaned and exposed stone wall and brick work and sealed to give a enhanced look.
Cedar cladding to cover concrete block wall which was painted white, cedar finely sanded and finished in oil.
Also with a floating bench and painted walls to help freshen the ambience.
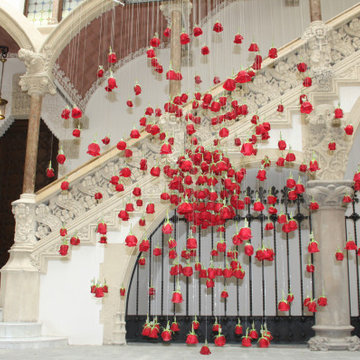
Encargo realizado por la Fundación la Caixa para el patio del Palau Macaya (Sant Jordi 2018). La instalación efímera representa una gran esfera flotante formada por más de trescientas rosas. Una explosión de flores que vence la fuerza de la gravedad y flota libremente de manera ligera en medio del patio del Palau Macaya.
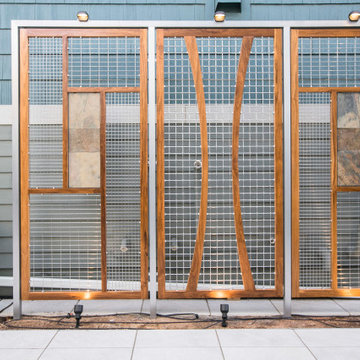
The Courtyard Oasis project encompasses what abarnai does best; remodeling a space with an emphasis on functional installation artwork. Our clients wanted a beautiful and tranquil outdoor space as a seamless extension of their indoor living space. They initially described the outdoor area as a drainage ditch, and to transform it into a Courtyard Oasis required detailed design work and creative collaboration. An open central patio, with custom trellises as a living focal point, was the starting point of the design to connect the indoor and outdoor spaces and allow the courtyard area to be divided into different zones -- for relaxing, entertaining and gardening. The abarnai team loved this project because they go to completely revamp the area and utilize a wide variety of design and building skills, including patio construction, custom trellis artwork, composite decking and stairs, a wood retaining wall, feature lighting systems, planting areas, and a sprinkler system.
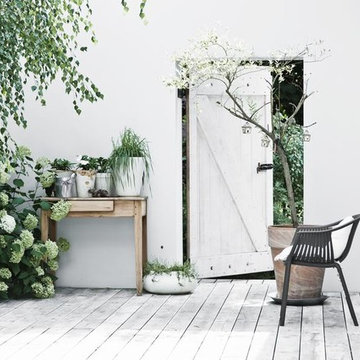
Interior design: Loft Kolasiński
Furniture design: Loft Kolasiński
Photos: Karolina Bąk
Idee per un patio o portico nordico di medie dimensioni e in cortile
Idee per un patio o portico nordico di medie dimensioni e in cortile
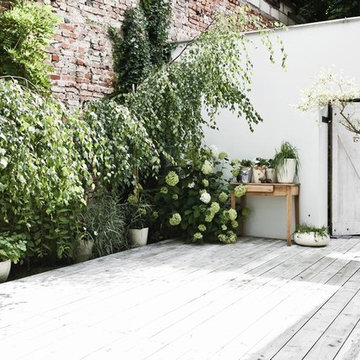
Interior design: Loft Kolasiński
Furniture design: Loft Kolasiński
Photos: Karolina Bąk
Esempio di un patio o portico nordico di medie dimensioni e in cortile
Esempio di un patio o portico nordico di medie dimensioni e in cortile
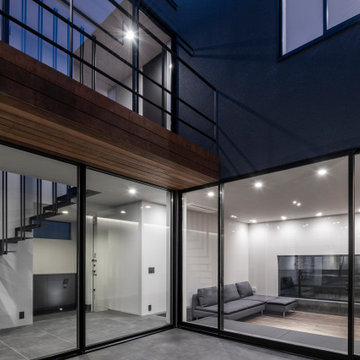
Esempio di un patio o portico contemporaneo di medie dimensioni e in cortile con piastrelle e nessuna copertura
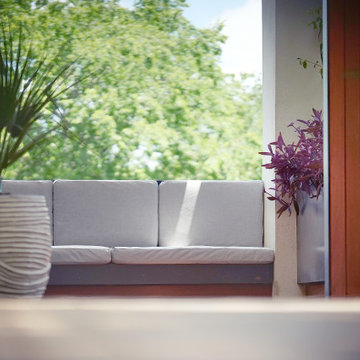
Detail of the steel framing supporting the Sunbrella shade fabric awning. Old beams run vertically, new joists run horizontal.
Esempio di un patio o portico moderno di medie dimensioni e in cortile con pedane e un parasole
Esempio di un patio o portico moderno di medie dimensioni e in cortile con pedane e un parasole
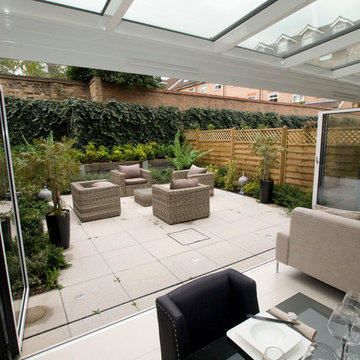
The interior of the SUNFLEX SF55 bifold doors and the glass roof rafters are powder coated in white to perfectly complement the interior of the house, whilst the outer faces of the aluminium are coloured in a dark grey to match the external hardware and finishes of the property.
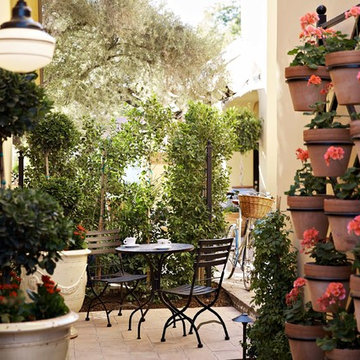
Foto di un patio o portico design di medie dimensioni e in cortile con pavimentazioni in pietra naturale e nessuna copertura
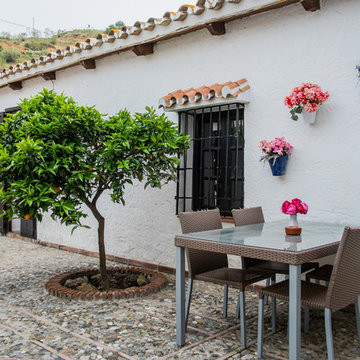
Idee per un grande patio o portico mediterraneo in cortile con pavimentazioni in pietra naturale e nessuna copertura
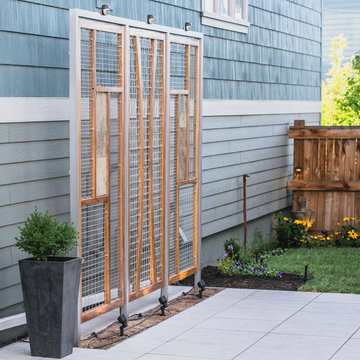
The Courtyard Oasis project encompasses what abarnai does best; remodeling a space with an emphasis on functional installation artwork. Our clients wanted a beautiful and tranquil outdoor space as a seamless extension of their indoor living space. They initially described the outdoor area as a drainage ditch, and to transform it into a Courtyard Oasis required detailed design work and creative collaboration. An open central patio, with custom trellises as a living focal point, was the starting point of the design to connect the indoor and outdoor spaces and allow the courtyard area to be divided into different zones -- for relaxing, entertaining and gardening. The abarnai team loved this project because they go to completely revamp the area and utilize a wide variety of design and building skills, including patio construction, custom trellis artwork, composite decking and stairs, a wood retaining wall, feature lighting systems, planting areas, and a sprinkler system.
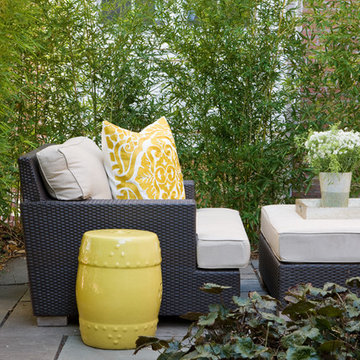
Esempio di un piccolo patio o portico minimalista in cortile con pavimentazioni in pietra naturale e nessuna copertura
Patii e Portici in cortile - Foto e idee
5
