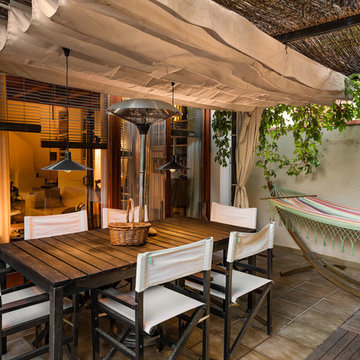Patii e Portici in cortile - Foto e idee
Filtra anche per:
Budget
Ordina per:Popolari oggi
41 - 60 di 257 foto
1 di 3
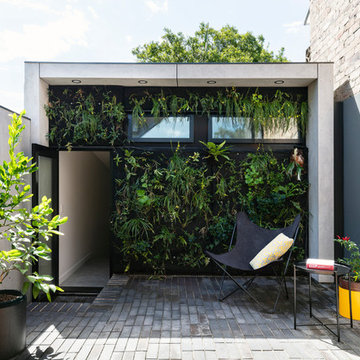
Tad Ferguson
Immagine di un patio o portico design di medie dimensioni e in cortile con pavimentazioni in mattoni e nessuna copertura
Immagine di un patio o portico design di medie dimensioni e in cortile con pavimentazioni in mattoni e nessuna copertura
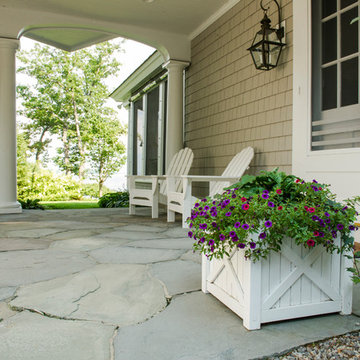
Karen Bobotas
Immagine di un piccolo patio o portico classico in cortile con pavimentazioni in pietra naturale e un tetto a sbalzo
Immagine di un piccolo patio o portico classico in cortile con pavimentazioni in pietra naturale e un tetto a sbalzo
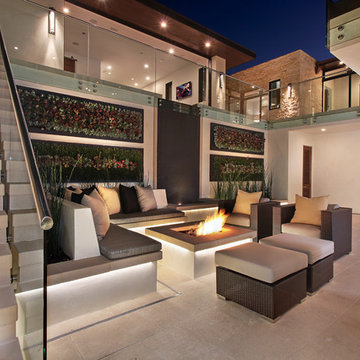
Indoor/outdoor living can be enjoyed year round in the coastal community of Corona del Mar, California. This spacious atrium is the perfect gathering place for family and friends. Planters are the backdrop for custom built in seating. Rattan furniture placed near the built-in firepit adds more space for relaxation. Bush hammered limestone makes up the patio flooring.
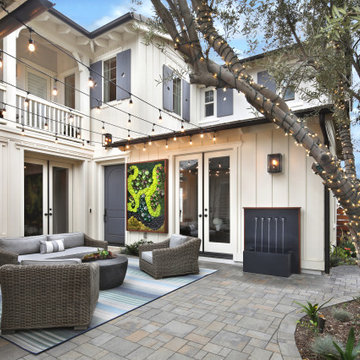
Landscape Architect: V3 Studio Berzunza / Photography: Jeri Koegel
Ispirazione per un patio o portico minimal di medie dimensioni e in cortile con pavimentazioni in cemento e nessuna copertura
Ispirazione per un patio o portico minimal di medie dimensioni e in cortile con pavimentazioni in cemento e nessuna copertura
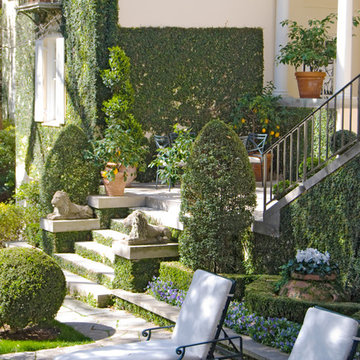
J Wilson Fuqua & Assoc.
Ispirazione per un patio o portico classico in cortile e di medie dimensioni con pavimentazioni in pietra naturale e una pergola
Ispirazione per un patio o portico classico in cortile e di medie dimensioni con pavimentazioni in pietra naturale e una pergola
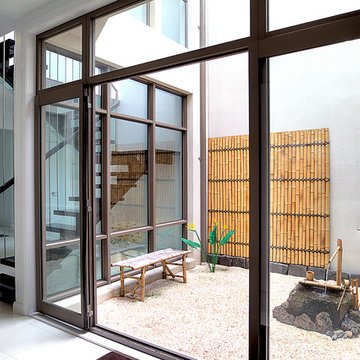
Internal North facing courtyard for Williamstown project. View of stairs and preliminary garden design to internal courtyards. Windows and doors are aluminum and floors are off white travertine marble. A similar treatment to the first floor provides for the stack effect and cross ventilation.
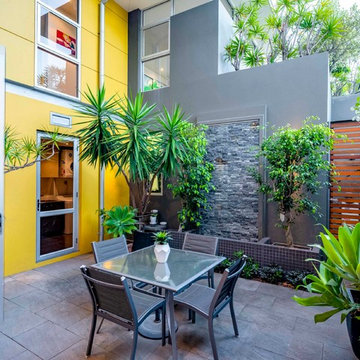
Ispirazione per un patio o portico minimalista di medie dimensioni e in cortile con pavimentazioni in pietra naturale
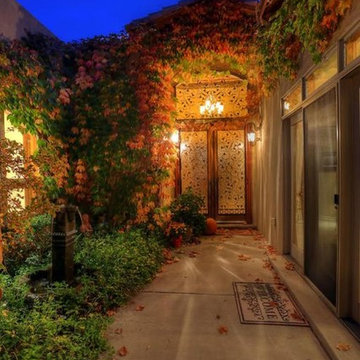
Immagine di un grande patio o portico mediterraneo in cortile con lastre di cemento e nessuna copertura
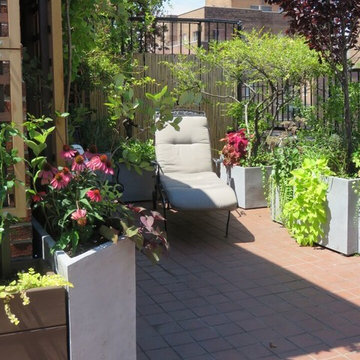
Idee per un patio o portico tradizionale di medie dimensioni e in cortile con piastrelle e nessuna copertura
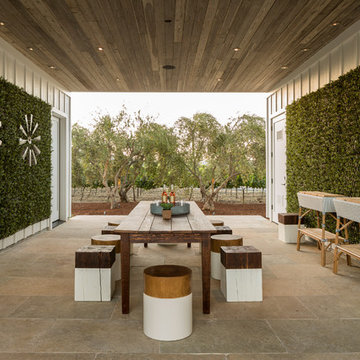
Patio sitting area with green wall
Ispirazione per un patio o portico country in cortile con piastrelle e un tetto a sbalzo
Ispirazione per un patio o portico country in cortile con piastrelle e un tetto a sbalzo
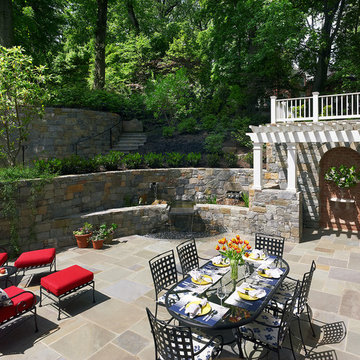
Our client was drawn to the property in Wesley Heights as it was in an established neighborhood of stately homes, on a quiet street with views of park. They wanted a traditional home for their young family with great entertaining spaces that took full advantage of the site.
The site was the challenge. The natural grade of the site was far from traditional. The natural grade at the rear of the property was about thirty feet above the street level. Large mature trees provided shade and needed to be preserved.
The solution was sectional. The first floor level was elevated from the street by 12 feet, with French doors facing the park. We created a courtyard at the first floor level that provide an outdoor entertaining space, with French doors that open the home to the courtyard.. By elevating the first floor level, we were able to allow on-grade parking and a private direct entrance to the lower level pub "Mulligans". An arched passage affords access to the courtyard from a shared driveway with the neighboring homes, while the stone fountain provides a focus.
A sweeping stone stair anchors one of the existing mature trees that was preserved and leads to the elevated rear garden. The second floor master suite opens to a sitting porch at the level of the upper garden, providing the third level of outdoor space that can be used for the children to play.
The home's traditional language is in context with its neighbors, while the design allows each of the three primary levels of the home to relate directly to the outside.
Builder: Peterson & Collins, Inc
Photos © Anice Hoachlander
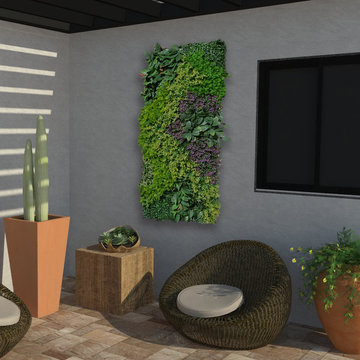
Hanging Green wall (plastic) plants..no watering or maintenance :).
This green wall covering is made of interlocking panels. The material can be created in any pattern from swirls to linear shapes.
I know everybody now a days wants real greenwalls with succulents but these plastic ones are a fraction of the cost with no monthly maintenance fee. It's a piece of art for the outdoors.
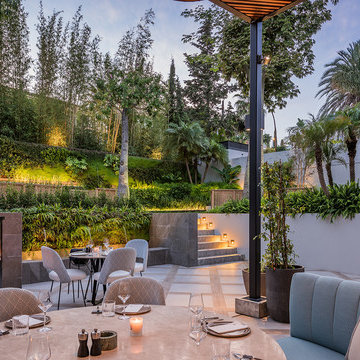
ZONA DEL PATIO
El patio es de alguna manera el “alma” del proyecto, este espacio en el que las personas pueden disfrutar de un momento especial bajo la sombra de 6 grandes Chorisia speciosa [palo borracho]. Estos árboles centenares que provienen de Argentina aportan una sombra muy agradable durante casi todo el año. En invierno pierden las hojas, dejando el protagonismo a la textura de su tronco, para luego a principio de primavera lucir unas flores preciosas que destacan ya que aparecen antes de que el árbol vuelva a vestirse de hojas. La vegetación escogida de altura media y baja está compuesta por acantos y helechos, plantas que tramiten un ambiente fresco y selvático.
FUENTES
Este espacio se organiza alrededor de varias fuentes que aportan un murmullo y una humedad al ambiente.
Las dos fuentes laterales están compuestas por unos muros vegetales de los cuales salen chorros de agua y unos bancos que delimitan los vasos de agua. Se trata de una reinterpretación contemporánea a otra escala de las "cien fuentes" de la Villa d'Este en Tivoli, Roma.
Charly Simon Photo
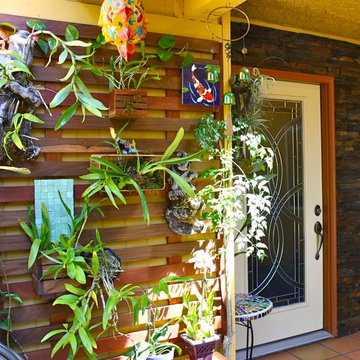
there are two sky lights just up and off to the right. During the afternoon all this filtered light shines through. All the cattleya orchids that you see came from one plant. I took the keikeis and planted them in other containers.
see the difference in just one year (c next photo)
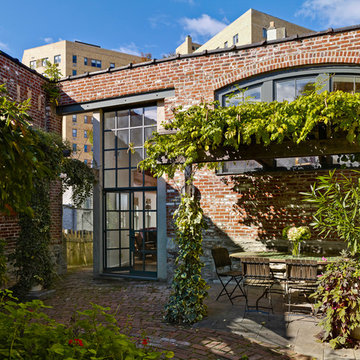
A wedge-shaped garden, enclosed within walls of an old industrial building, is the defining feature of the site.
Photography: Jeffrey Totaro
Idee per un patio o portico tradizionale in cortile con pavimentazioni in mattoni e una pergola
Idee per un patio o portico tradizionale in cortile con pavimentazioni in mattoni e una pergola
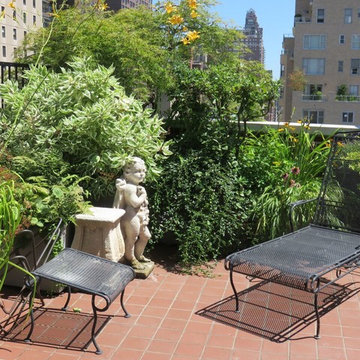
Esempio di un patio o portico tradizionale di medie dimensioni e in cortile con piastrelle e nessuna copertura
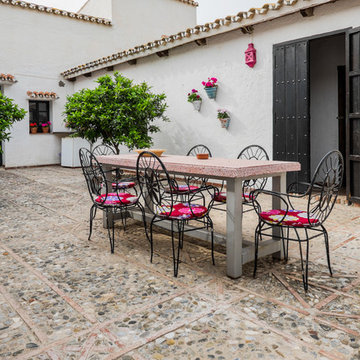
Esempio di un grande patio o portico mediterraneo in cortile con pavimentazioni in pietra naturale e nessuna copertura
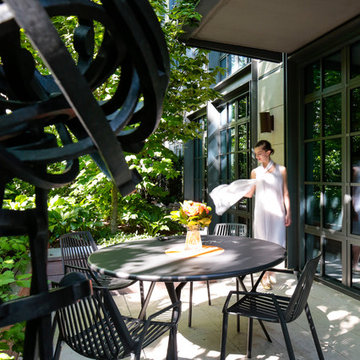
A large 2 bedroom, 2.5 bath home in New York City’s High Line area exhibits artisanal, custom furnishings throughout, creating a Mid-Century Modern look to the space. Also inspired by nature, we incorporated warm sunset hues of orange, burgundy, and red throughout the living area and tranquil blue, navy, and grey in the bedrooms. Stunning woodwork, unique artwork, and exquisite lighting can be found throughout this home, making every detail in this home add a special and customized look.
The bathrooms showcase gorgeous marble walls which contrast with the dark chevron floor tiles, gold finishes, and espresso woods.
Project Location: New York City. Project designed by interior design firm, Betty Wasserman Art & Interiors. From their Chelsea base, they serve clients in Manhattan and throughout New York City, as well as across the tri-state area and in The Hamptons.
For more about Betty Wasserman, click here: https://www.bettywasserman.com/
To learn more about this project, click here: https://www.bettywasserman.com/spaces/simply-high-line/
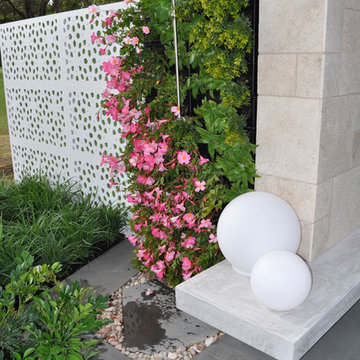
John Barnett, Janine Mendel
Foto di un piccolo patio o portico design in cortile con pavimentazioni in cemento
Foto di un piccolo patio o portico design in cortile con pavimentazioni in cemento
Patii e Portici in cortile - Foto e idee
3
