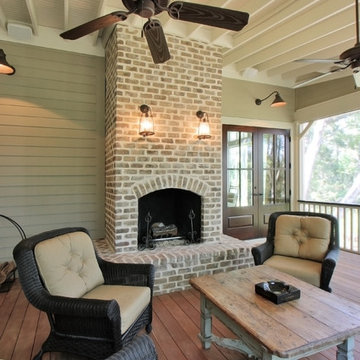Patii e Portici grandi marroni - Foto e idee
Filtra anche per:
Budget
Ordina per:Popolari oggi
101 - 120 di 9.675 foto
1 di 3
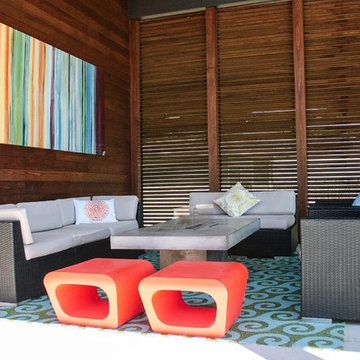
Emily Harms
Foto di un grande patio o portico moderno dietro casa con un focolare, pavimentazioni in cemento e un gazebo o capanno
Foto di un grande patio o portico moderno dietro casa con un focolare, pavimentazioni in cemento e un gazebo o capanno
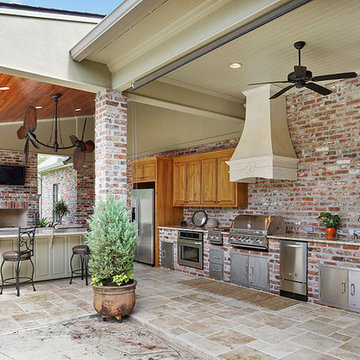
Ispirazione per un grande patio o portico classico dietro casa con pavimentazioni in cemento e un tetto a sbalzo
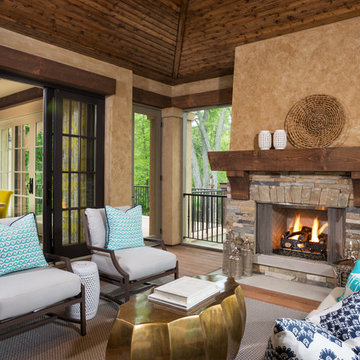
James Kruger, LandMark Photography
Interior Design: Martha O'Hara Interiors
Architect: Sharratt Design & Company
Immagine di un grande patio o portico chic dietro casa con pedane, un tetto a sbalzo e un focolare
Immagine di un grande patio o portico chic dietro casa con pedane, un tetto a sbalzo e un focolare
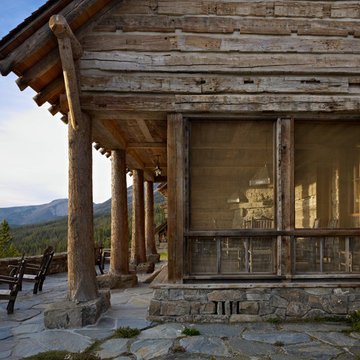
MillerRoodell Architects // Benjamin Benschneider Photography
Idee per un grande patio o portico stile rurale dietro casa con pavimentazioni in pietra naturale e un tetto a sbalzo
Idee per un grande patio o portico stile rurale dietro casa con pavimentazioni in pietra naturale e un tetto a sbalzo
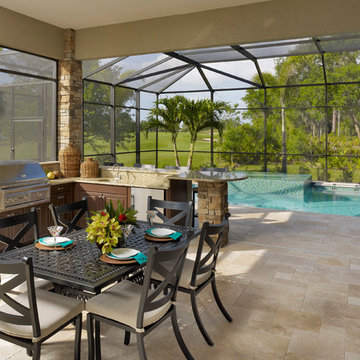
Outdoor kitchen and dining area with easy access to the pool - perfect for entertaining or relaxing in your home.
photo credit: Larry Taylor
Idee per un grande patio o portico chic dietro casa con pavimentazioni in pietra naturale e un tetto a sbalzo
Idee per un grande patio o portico chic dietro casa con pavimentazioni in pietra naturale e un tetto a sbalzo
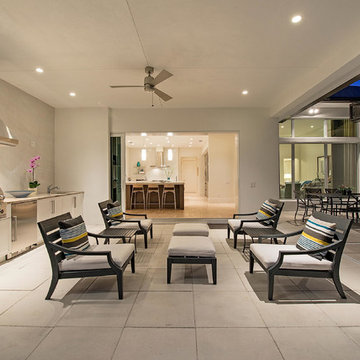
View of Covered Patio and outdoor kitchen from grass sun deck:
41 West Coastal Retreat Series reveals creative, fresh ideas, for a new look to define the casual beach lifestyle of Naples.
More than a dozen custom variations and sizes are available to be built on your lot. From this spacious 3,000 square foot, 3 bedroom model, to larger 4 and 5 bedroom versions ranging from 3,500 - 10,000 square feet, including guest house options.
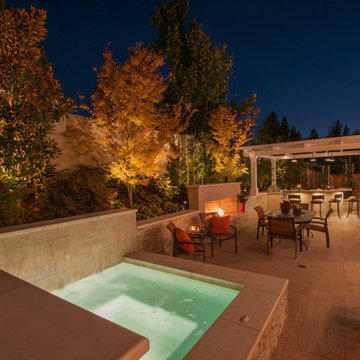
Tom Minczeski photographer
Foto di un grande patio o portico minimal dietro casa con un focolare, piastrelle e una pergola
Foto di un grande patio o portico minimal dietro casa con un focolare, piastrelle e una pergola
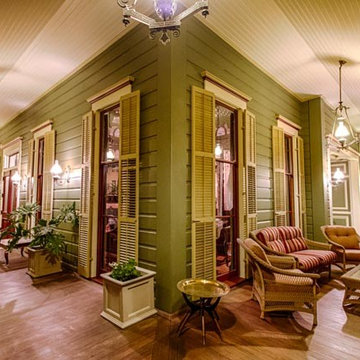
Shari Streutker
Immagine di un grande portico tradizionale davanti casa con pedane e un tetto a sbalzo
Immagine di un grande portico tradizionale davanti casa con pedane e un tetto a sbalzo
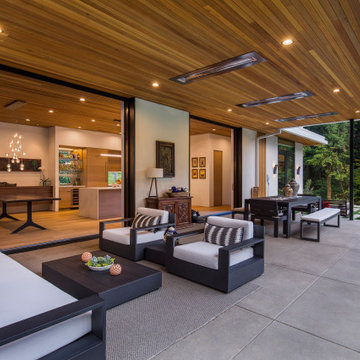
Idee per un grande patio o portico contemporaneo dietro casa con lastre di cemento e un tetto a sbalzo
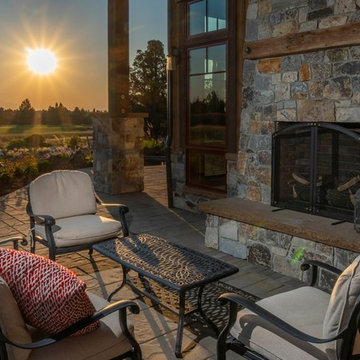
Esempio di un grande patio o portico stile rurale dietro casa con un caminetto, pavimentazioni in pietra naturale e un tetto a sbalzo
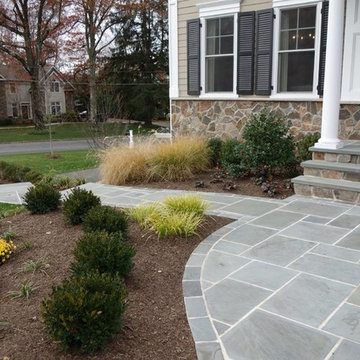
The first goal for this client in Chatham was to give them a front walk and entrance that was beautiful and grande. We decided to use natural blue bluestone tiles of random sizes. We integrated a custom cut 6" x 9" bluestone border and ran it continuous throughout. Our second goal was to give them walking access from their driveway to their front door. Because their driveway was considerably lower than the front of their home, we needed to cut in a set of steps through their driveway retaining wall, include a number of turns and bridge the walkways with multiple landings. While doing this, we wanted to keep continuity within the building products of choice. We used real stone veneer to side all walls and stair risers to match what was already on the house. We used 2" thick bluestone caps for all stair treads and retaining wall caps. We installed the matching real stone veneer to the face and sides of the retaining wall. All of the bluestone caps were custom cut to seamlessly round all turns. We are very proud of this finished product. We are also very proud to have had the opportunity to work for this family. What amazing people. #GreatWorkForGreatPeople
As a side note regarding this phase - throughout the construction, numerous local builders stopped at our job to take pictures of our work. #UltimateCompliment #PrimeIsInTheLead

Idee per un grande patio o portico chic dietro casa con pavimentazioni in pietra naturale e nessuna copertura
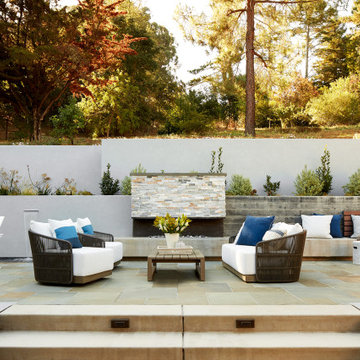
Immagine di un grande patio o portico classico dietro casa con un caminetto e nessuna copertura
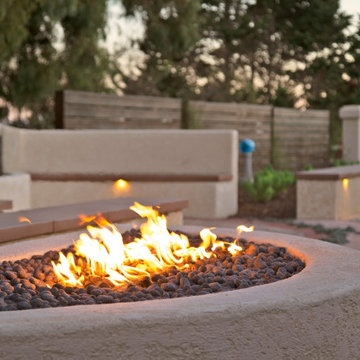
The landscape around this Mediterranean style home was transformed from barren and unusable to a warm and inviting outdoor space, cohesive with the existing architecture and aesthetic of the property. The front yard renovation included the construction of stucco landscape walls to create a front courtyard, with a dimensional cut flagstone patio with ground cover joints, a stucco fire pit, a "floating" composite bench, an urn converted into a recirculating water feature, landscape lighting, drought-tolerant planting, and Palomino gravel. Another stucco wall with a powder-coated steel gate was built at the entry to the backyard, connecting to a stucco column and steel fence along the property line. The backyard was developed into an outdoor living space with custom concrete flat work, dimensional cut flagstone pavers, a bocce ball court, horizontal board screening panels, and Mediterranean-style tile and stucco water feature, a second gas fire pit, capped seat walls, an outdoor shower screen, raised garden beds, a trash can enclosure, trellis, climate-appropriate plantings, low voltage lighting, mulch, and more!
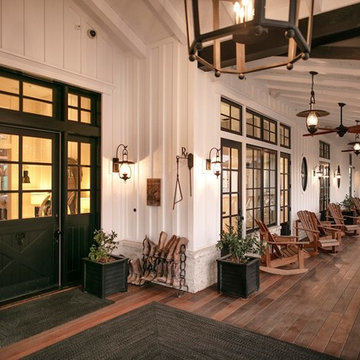
Idee per un grande portico country davanti casa con pedane e un tetto a sbalzo
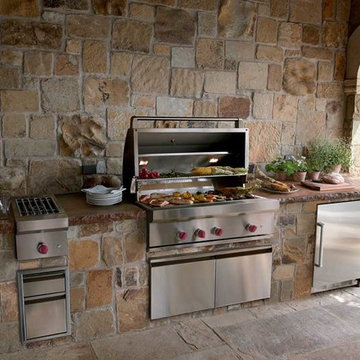
Ispirazione per un grande patio o portico classico dietro casa con pavimentazioni in pietra naturale e un tetto a sbalzo
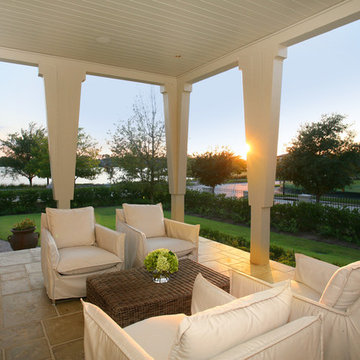
The architect had this view of the lake in mind when designing this home.
Foto di un grande portico tradizionale davanti casa con un tetto a sbalzo e pavimentazioni in cemento
Foto di un grande portico tradizionale davanti casa con un tetto a sbalzo e pavimentazioni in cemento
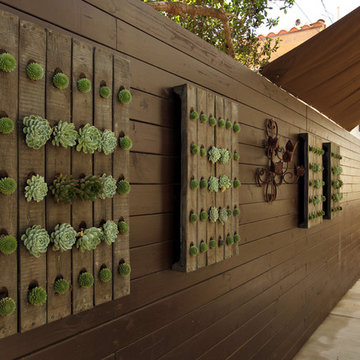
wall hung succulents
Foto di un grande patio o portico mediterraneo in cortile con un focolare, lastre di cemento e nessuna copertura
Foto di un grande patio o portico mediterraneo in cortile con un focolare, lastre di cemento e nessuna copertura
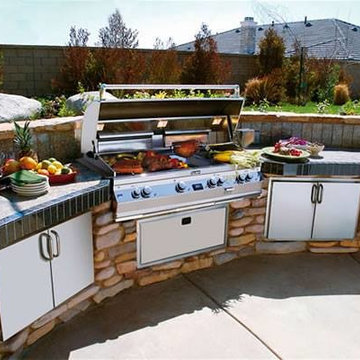
Esempio di un grande patio o portico stile rurale dietro casa con lastre di cemento e nessuna copertura
Patii e Portici grandi marroni - Foto e idee
6
