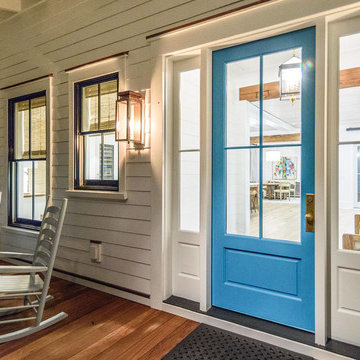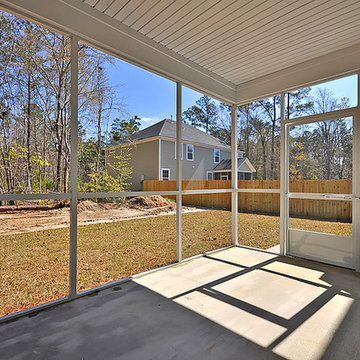Patii e Portici grandi marroni - Foto e idee
Filtra anche per:
Budget
Ordina per:Popolari oggi
41 - 60 di 9.675 foto
1 di 3
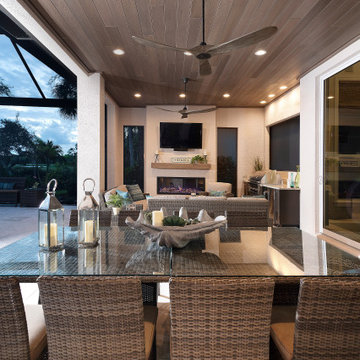
Progressive started by removing the stucco ceiling on the lanai and the round, dated columns. It was replaced with a gorgeous tongue and groove Roman Rock ceiling finished in a warm wood tone.
To create the perfect ambiance and a warm, inviting entertainment space, an Amantii electric fireplace was designed into the outdoor living room, along with a full outdoor kitchen by Danver. The outdoor kitchen features a Lynx stainless steel grill, an under-counter Artisan beverage center, metallic matte bronze cabinets in a Key West Door style and a marble and granite countertop.
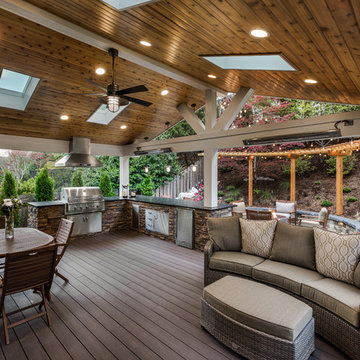
Our clients wanted to create a backyard that would grow with their young family as well as with their extended family and friends. Entertaining was a huge priority! This family-focused backyard was designed to equally accommodate play and outdoor living/entertaining.
The outdoor living spaces needed to accommodate a large number of people – adults and kids. Urban Oasis designed a deck off the back door so that the kitchen could be 36” height, with a bar along the outside edge at 42” for overflow seating. The interior space is approximate 600 sf and accommodates both a large dining table and a comfortable couch and chair set. The fire pit patio includes a seat wall for overflow seating around the fire feature (which doubles as a retaining wall) with ample room for chairs.
The artificial turf lawn is spacious enough to accommodate a trampoline and other childhood favorites. Down the road, this area could be used for bocce or other lawn games. The concept is to leave all spaces large enough to be programmed in different ways as the family’s needs change.
A steep slope presents itself to the yard and is a focal point. Planting a variety of colors and textures mixed among a few key existing trees changed this eyesore into a beautifully planted amenity for the property.
Jimmy White Photography
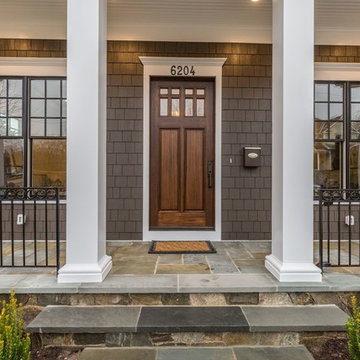
Beautiful new construction home by BrandBern Construction company on an infill lot in Bethesda, MD
Kevin Scrimgeour
Esempio di un grande portico american style davanti casa con pavimentazioni in pietra naturale e un tetto a sbalzo
Esempio di un grande portico american style davanti casa con pavimentazioni in pietra naturale e un tetto a sbalzo
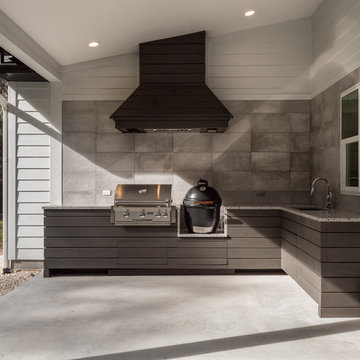
Esempio di un grande patio o portico classico dietro casa con lastre di cemento e un tetto a sbalzo
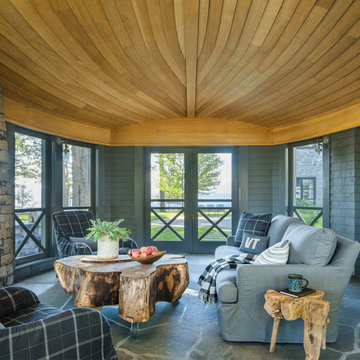
pc: Jim Westphalen Photography
Foto di un grande portico stile marino con un portico chiuso e pavimentazioni in pietra naturale
Foto di un grande portico stile marino con un portico chiuso e pavimentazioni in pietra naturale
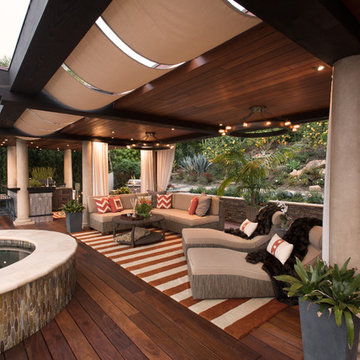
Nestled against the hillside in San Diego California, this outdoor living space provides homeowners the luxury of living in Southern California most coveted Real-estate... LaJolla California. Weather rated wood material called Epee is used on the decking as well as the ceiling. Two custom designed, bronze chandeliers grace the ceilings as a 30' steel beam supports the vast overhang... allowing the maximum view of the LaJolla coast. Beautiful woven outdoor furniture in a neutral color palette sets the perfect base for bold orange throw pillows and accents used throughout. "Mink like" throws help to keep guests warm after the sun sets or after a relaxing dip in the Jacuzzi.
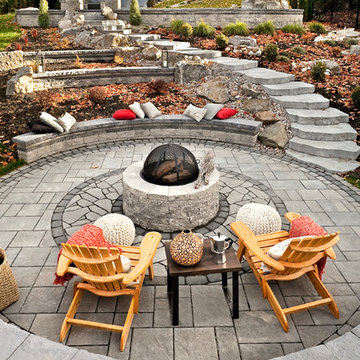
Foto di un grande patio o portico minimal dietro casa con un focolare, pavimentazioni in mattoni e nessuna copertura
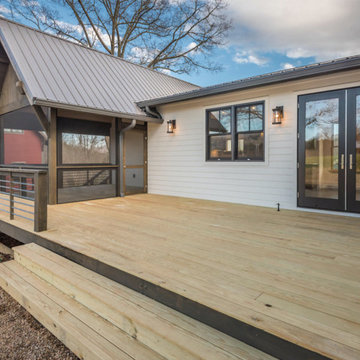
Perfectly settled in the shade of three majestic oak trees, this timeless homestead evokes a deep sense of belonging to the land. The Wilson Architects farmhouse design riffs on the agrarian history of the region while employing contemporary green technologies and methods. Honoring centuries-old artisan traditions and the rich local talent carrying those traditions today, the home is adorned with intricate handmade details including custom site-harvested millwork, forged iron hardware, and inventive stone masonry. Welcome family and guests comfortably in the detached garage apartment. Enjoy long range views of these ancient mountains with ample space, inside and out.
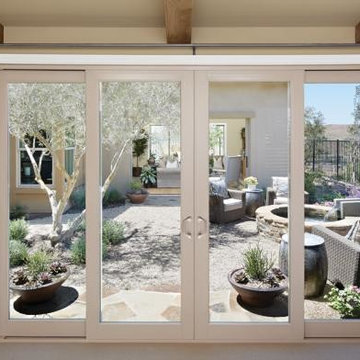
Foto di un grande patio o portico tradizionale dietro casa con un focolare, pavimentazioni in pietra naturale e nessuna copertura
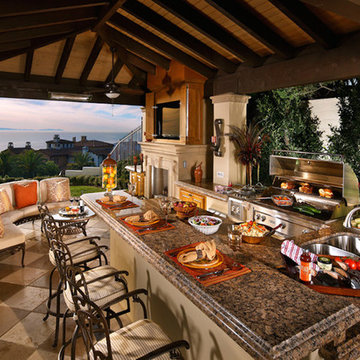
Immagine di un grande patio o portico classico dietro casa con un gazebo o capanno
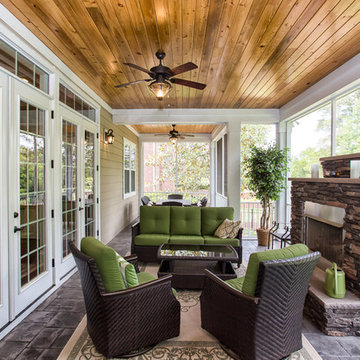
TJ Drechsel
Esempio di un grande portico contemporaneo dietro casa con un focolare, pavimentazioni in cemento e un tetto a sbalzo
Esempio di un grande portico contemporaneo dietro casa con un focolare, pavimentazioni in cemento e un tetto a sbalzo
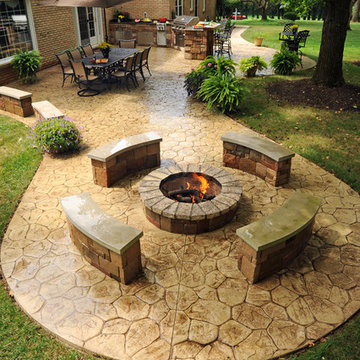
©2013 Daniel Feldkamp, Visual Edge Imaging Studios
Immagine di un grande patio o portico chic dietro casa con cemento stampato e nessuna copertura
Immagine di un grande patio o portico chic dietro casa con cemento stampato e nessuna copertura
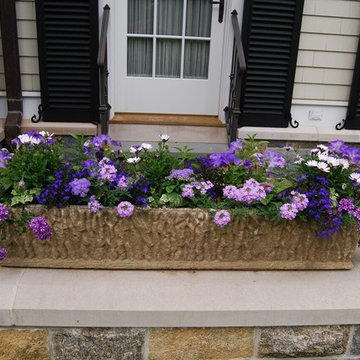
Esempio di un grande patio o portico classico dietro casa con un giardino in vaso, pavimentazioni in pietra naturale e nessuna copertura
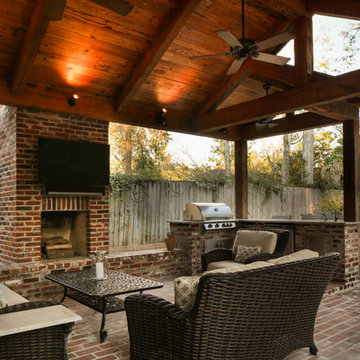
Oivanki Photography | www.oivanki.com
Idee per un grande patio o portico classico dietro casa con pavimentazioni in mattoni e un tetto a sbalzo
Idee per un grande patio o portico classico dietro casa con pavimentazioni in mattoni e un tetto a sbalzo
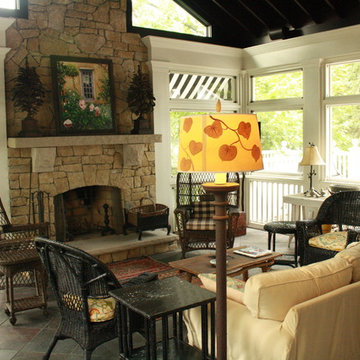
Foto di un grande portico classico dietro casa con piastrelle, un tetto a sbalzo e con illuminazione
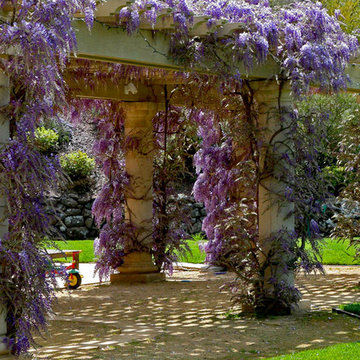
Victor J Ruesga
Immagine di un grande patio o portico chic dietro casa con pavimentazioni in pietra naturale e una pergola
Immagine di un grande patio o portico chic dietro casa con pavimentazioni in pietra naturale e una pergola
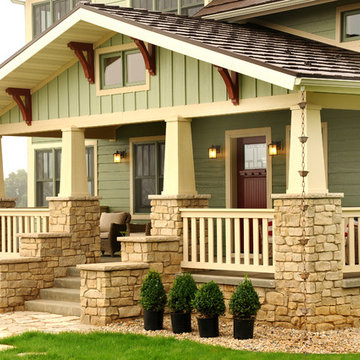
Covered front porch with stone columns. Photo by Hal Kearney
Esempio di un grande portico american style davanti casa con lastre di cemento e un tetto a sbalzo
Esempio di un grande portico american style davanti casa con lastre di cemento e un tetto a sbalzo
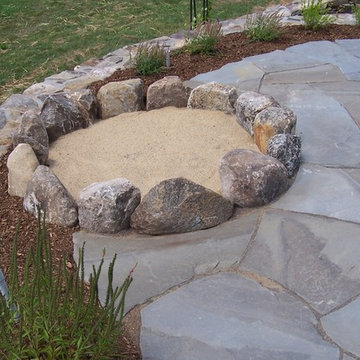
This fire pit and patio are above the lowest retaining wall of the terracing, and when you sit at the firepit, you look out at the mountain view.
Ispirazione per un grande patio o portico rustico dietro casa con un focolare, pavimentazioni in pietra naturale e nessuna copertura
Ispirazione per un grande patio o portico rustico dietro casa con un focolare, pavimentazioni in pietra naturale e nessuna copertura
Patii e Portici grandi marroni - Foto e idee
3
