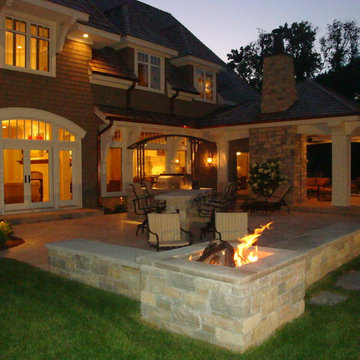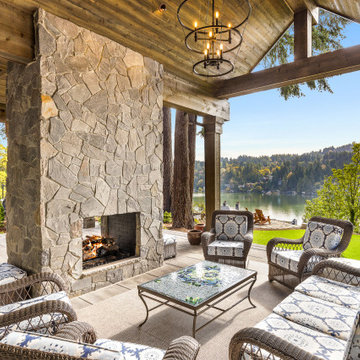Patii e Portici grandi marroni - Foto e idee
Filtra anche per:
Budget
Ordina per:Popolari oggi
141 - 160 di 9.670 foto
1 di 3
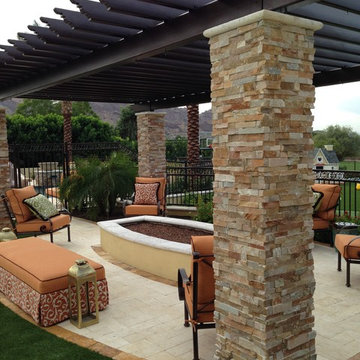
Eagle Luxury Properties
Foto di un grande patio o portico minimal dietro casa con piastrelle e una pergola
Foto di un grande patio o portico minimal dietro casa con piastrelle e una pergola
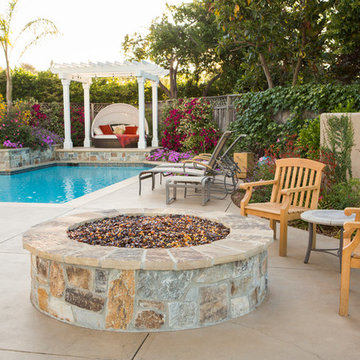
© Lauren Devon www.laurendevon.com
Ispirazione per un grande patio o portico chic dietro casa con una pergola e pavimentazioni in pietra naturale
Ispirazione per un grande patio o portico chic dietro casa con una pergola e pavimentazioni in pietra naturale
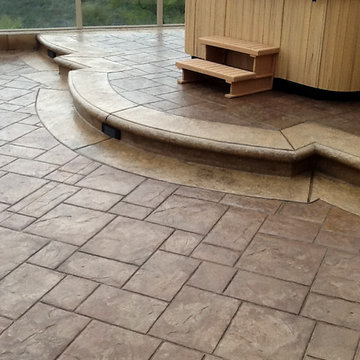
Creation Builders Inc
Esempio di un grande patio o portico chic dietro casa con un focolare, pavimentazioni in cemento e nessuna copertura
Esempio di un grande patio o portico chic dietro casa con un focolare, pavimentazioni in cemento e nessuna copertura
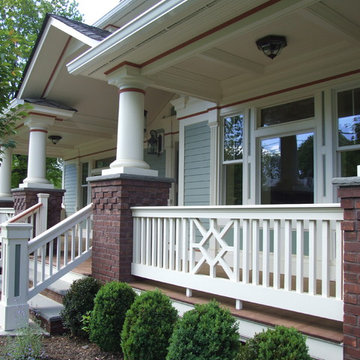
Front Porch with so much detail. Beadboard coffered ceiling, detailed decorative handrail and the brick relief pattern on the brick piers. Mahogany flooring and Hardi Plank Siding.
Photo Credit: N. Leonard
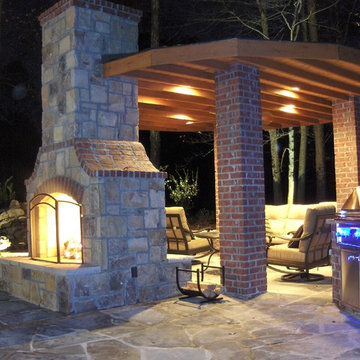
ARNOLD Masonry and Landscape is your Premier Hardscape, Landscape, and Home Renovation Contractor Company. Serving Atlanta, Buckhead and North Atlanta since 1985 we take great pride in our ability to offer you superior service, products, and knowhow.
MASONRY / HARDSCAPE
Over 27 years as expert custom contractors in Masonry, Stonescape, Hardscape design and construct creating custom outdoor living spaces, fireplaces and fire pits, outdoor kitchens and grill enclosures, custom pool renovations, patios, elevated patios and decks, walkways, decorative and retaining walls, columns and entranceways, fencing, custom spiral stairs, all forms of concrete and much more incorporating the best materials available necessary for the fulfillment of the richest hardscape design.
LANDSCAPE and WATER FEATURES
Whether you’re desiring a breath of fresh air to your present landscape or a complete overhaul , ARNOLD Masonry and Landscape’s arborists and horticultural experts will bring forth a gorgeous renovation to your home with the use of countless varieties and species of plants/trees/shrubs and flowers.~~ Our custom water features range from full size swimming pools to natural stone ponds and pondless waterfalls. We also specialize in fountains. From a custom rustic design to a sleek formal design (or a combination)we pride ourselves in giving you the best in creativity and workmanship along with immediate, top quality service.
HOME RENOVATION
ARNOLD Masonry and Landscape’s custom Home and indoor living space renovations include custom elevated patios and decks, room additions, interior post and beam construction, fireplaces, kitchen and bath renovations, basements, bars and even wine cellars always tying in masonry, stone, brick, and similar products as well as rich wood products.~~ For exterior home renovations we will match your existing home façade or construct a new facelift, whether it be brick or stone as well as Hardi materials / siding to stucco and finalize it all down to paint and even gutters. Our goal is to be your all inclusive construction company allowing you a worry free construction environment.
EMAIL ~ sales@arnoldmasonryandlandscape.com
OFFICE~ 770.345.2686 http://www.arnoldmasonryandlandscape.com/
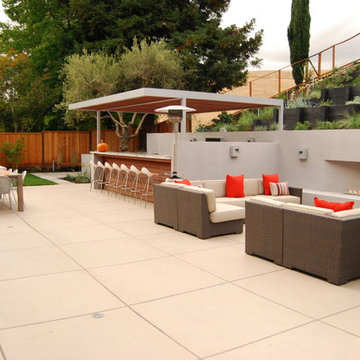
Idee per un grande patio o portico contemporaneo dietro casa con pavimentazioni in cemento e nessuna copertura
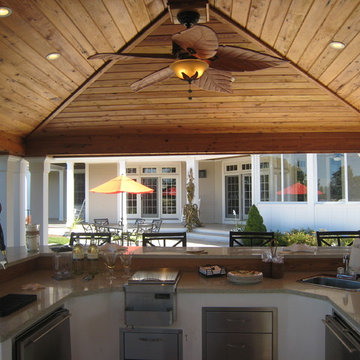
Immagine di un grande patio o portico american style dietro casa con lastre di cemento e un gazebo o capanno
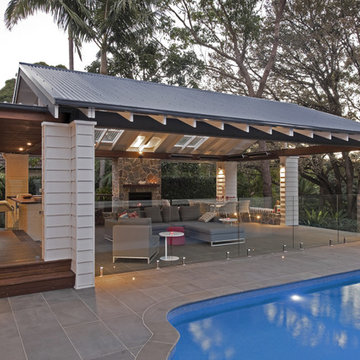
The Pavilion is a contemporary outdoor living addition to a Federation house in Roseville, NSW.
The existing house sits on a 1550sqm block of land and is a substantial renovated two storey family home. The 900sqm north facing rear yard slopes gently down from the back of the house and is framed by mature deciduous trees.
The client wanted to create something special “out the back”, to replace an old timber pergola and update the pebblecrete pool, surrounded by uneven brick paving and tubular pool fencing.
After years living in Asia, the client’s vision was for a year round, comfortable outdoor living space; shaded from the hot Australian sun, protected from the rain, and warmed by an outdoor fireplace and heaters during the cooler Sydney months.
The result is large outdoor living room, which provides generous space for year round outdoor living and entertaining and connects the house to both the pool and the deep back yard.
The Pavilion at Roseville is a new in-between space, blurring the distinction between inside and out. It celebrates the contemporary culture of outdoor living, gathering friends & family outside, around the bbq, pool and hearth.
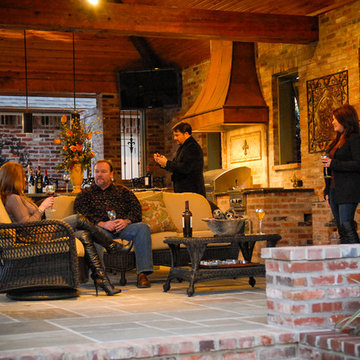
Foto di un grande patio o portico mediterraneo dietro casa con pavimentazioni in mattoni e un gazebo o capanno
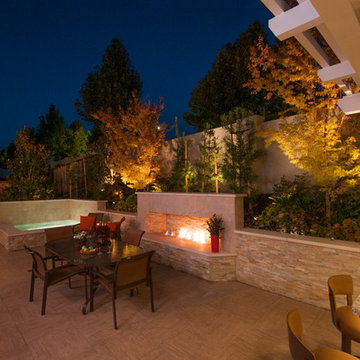
Tom Minczeski photographer
Immagine di un grande patio o portico design dietro casa con piastrelle e nessuna copertura
Immagine di un grande patio o portico design dietro casa con piastrelle e nessuna copertura
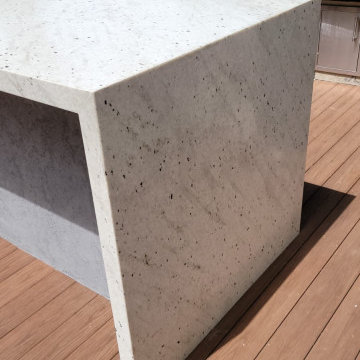
To create this amazing outdoor kitchen, the client has chosen Pitaya Leather granite with waterfalls and custom mitered build up on the edge. The finished product looks stunning!
Call First Class Granite at 973-575-0006 for a free estimate for your outdoor kitchen! Our team of professionals will help you pick the right material & edge profile to fit your requirements & unique design style.
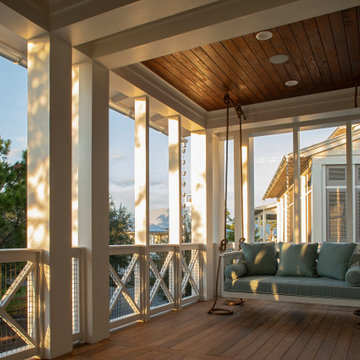
Southern Beach Getaway in WaterColor
Private Residence / WaterColor, Florida
Architect: Geoff Chick & Associates
Builder: Chris Clark Construction
The E. F. San Juan team collaborated closely with architect Geoff Chick, builder Chris Clark, interior designer Allyson Runnels, and the homeowners to bring their design vision to reality. This included custom interior and exterior millwork, pecky cypress ceilings in various rooms of the home, different types of wall and ceiling paneling in each upstairs bedroom, custom pecky cypress barn doors and beams in the master suite, Euro-Wall doors in the living area, Weather Shield windows and doors throughout, Georgia pine porch ceilings, and Ipe porch flooring.
Challenges:
Allyson and the homeowners wanted each of the children’s upstairs bedrooms to have unique features, and we addressed this from a millwork perspective by producing different types of wall and ceiling paneling for each of these rooms. The homeowners also loved the look of pecky cypress and wanted to see this unique type of wood featured as a highlight throughout the home.
Solution:
In the main living area and kitchen, the coffered ceiling presents pecky cypress stained gray to accent the tiled wall of the kitchen. In the adjoining hallway, the pecky cypress ceiling is lightly pickled white to make a subtle contrast with the surrounding white paneled walls and trim. The master bedroom has two beautiful large pecky cypress barn doors and several large pecky cypress beams that give it a cozy, rustic yet Southern coastal feel. Off the master bedroom is a sitting/TV room featuring a pecky cypress ceiling in a stunning rectangular, concentric pattern that was expertly installed by Edgar Lara and his skilled team of finish carpenters.
We also provided twelve-foot-high floor-to-ceiling Euro-Wall Systems doors in the living area that lend to the bright and airy feel of this space, as do the Weather Shield windows and doors that were used throughout the home. Finally, the porches’ rich, South Georgia pine ceilings and chatoyant Ipe floors create a warm contrast to the bright walls, columns, and railings of these comfortable outdoor spaces. The result is an overall stunning home that exhibits all the best characteristics of the WaterColor community while standing out with countless unique custom features.
---
Photography by Jack Gardner
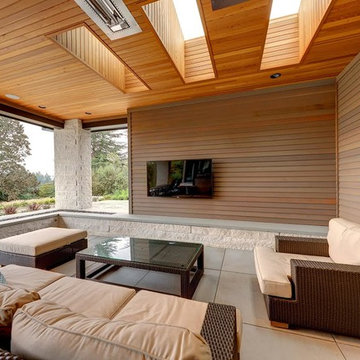
Foto di un grande patio o portico contemporaneo dietro casa con un focolare, pavimentazioni in cemento e un tetto a sbalzo
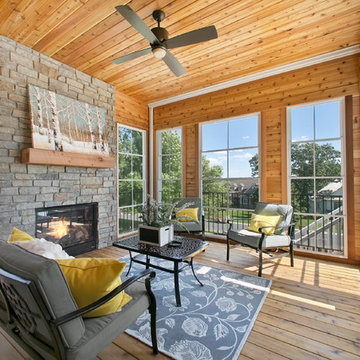
3 season porch covering half the deck space featuring beautiful light hardwood and a matching reclaimed wood mantle | Creek Hill Custom Homes MN
Esempio di un grande portico dietro casa con un caminetto, pedane e un tetto a sbalzo
Esempio di un grande portico dietro casa con un caminetto, pedane e un tetto a sbalzo
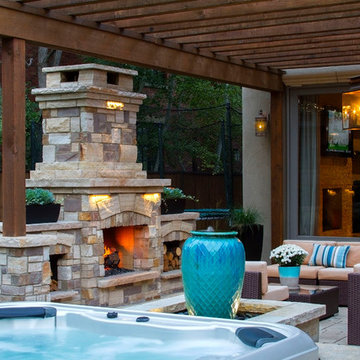
The customer's goal was to create an outdoor living room that they could showcase through the sliding doors in their living room and kitchen windows. They wanted a custom fireplace, hot tub, and built-in grill so that they could use the space in the winter as well as during the summer. They were unable to use their existing patio during the summer months due to the intense heat from the western sun so we added a pergola that not only provides shade but makes the outdoor room feel complete.
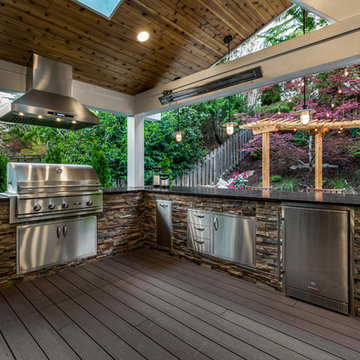
Our clients wanted to create a backyard that would grow with their young family as well as with their extended family and friends. Entertaining was a huge priority! This family-focused backyard was designed to equally accommodate play and outdoor living/entertaining.
The outdoor living spaces needed to accommodate a large number of people – adults and kids. Urban Oasis designed a deck off the back door so that the kitchen could be 36” height, with a bar along the outside edge at 42” for overflow seating. The interior space is approximate 600 sf and accommodates both a large dining table and a comfortable couch and chair set. The fire pit patio includes a seat wall for overflow seating around the fire feature (which doubles as a retaining wall) with ample room for chairs.
The artificial turf lawn is spacious enough to accommodate a trampoline and other childhood favorites. Down the road, this area could be used for bocce or other lawn games. The concept is to leave all spaces large enough to be programmed in different ways as the family’s needs change.
A steep slope presents itself to the yard and is a focal point. Planting a variety of colors and textures mixed among a few key existing trees changed this eyesore into a beautifully planted amenity for the property.
Jimmy White Photography
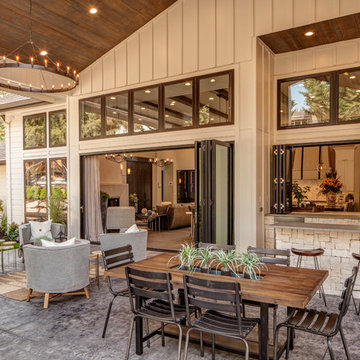
Giant vaulted outdoor living area. The centerpiece is a custom designed and hand plastered monolithic fireplace surrounded by comfy furnishings, BBQ area and large La Cantina folding doors and direct pass-through from kitchen to BBQ area.
For more photos of this project visit our website: https://wendyobrienid.com.
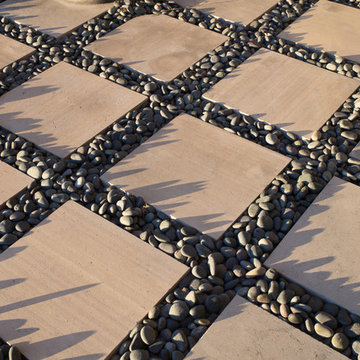
Leuders limstone pavers with black river rock.
Idee per un grande patio o portico design dietro casa con pavimentazioni in cemento e un tetto a sbalzo
Idee per un grande patio o portico design dietro casa con pavimentazioni in cemento e un tetto a sbalzo
Patii e Portici grandi marroni - Foto e idee
8
