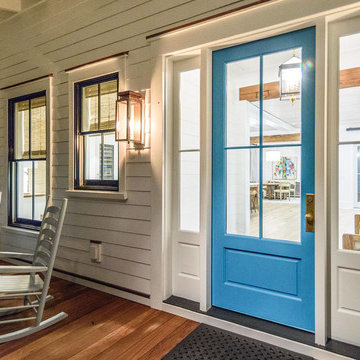Patii e Portici grandi marroni - Foto e idee
Filtra anche per:
Budget
Ordina per:Popolari oggi
21 - 40 di 9.675 foto
1 di 3
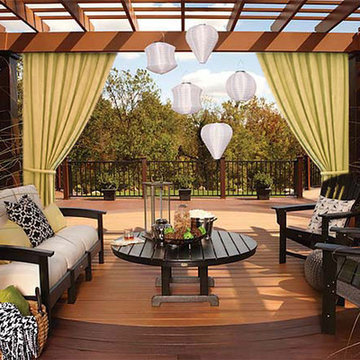
TREX Pergolas can look just like wood but perform much better for a maintenance free experience for years. Although there are standard kits like 12' x 16' (etc), we can also custom design something totally unique to you!
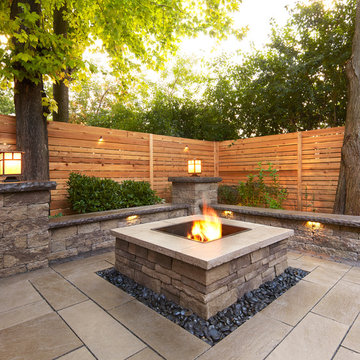
Traditional Style Fire Feature - the Prescott Fire Pit - using Techo-Bloc's Prescott wall & Piedimonte cap.
Idee per un grande patio o portico chic dietro casa con un focolare, pavimentazioni in pietra naturale e nessuna copertura
Idee per un grande patio o portico chic dietro casa con un focolare, pavimentazioni in pietra naturale e nessuna copertura
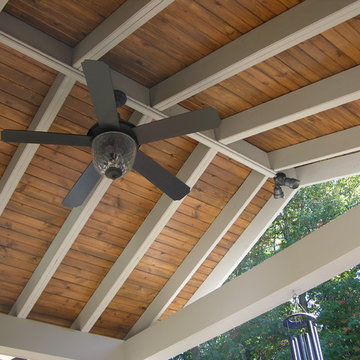
Brian High Photography
Foto di un grande patio o portico contemporaneo dietro casa con pavimentazioni in cemento e una pergola
Foto di un grande patio o portico contemporaneo dietro casa con pavimentazioni in cemento e una pergola
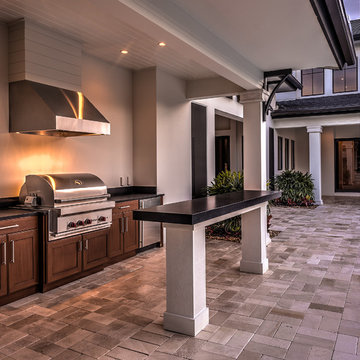
Matt Steeves
Esempio di un grande patio o portico tradizionale dietro casa con pavimentazioni in pietra naturale e un tetto a sbalzo
Esempio di un grande patio o portico tradizionale dietro casa con pavimentazioni in pietra naturale e un tetto a sbalzo
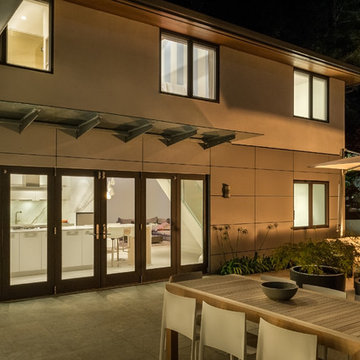
Jeremy Segal Photography
Immagine di un grande patio o portico minimalista in cortile con un focolare, pavimentazioni in pietra naturale e un parasole
Immagine di un grande patio o portico minimalista in cortile con un focolare, pavimentazioni in pietra naturale e un parasole
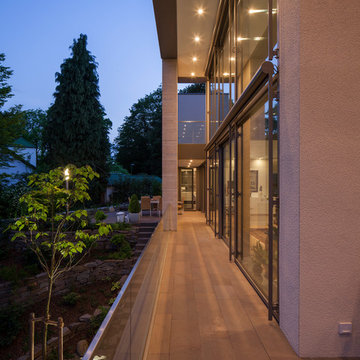
Henning Rogge
Esempio di un grande portico design davanti casa con pavimentazioni in pietra naturale e un tetto a sbalzo
Esempio di un grande portico design davanti casa con pavimentazioni in pietra naturale e un tetto a sbalzo

This late 70's ranch style home was recently renovated with a clean, modern twist on the ranch style architecture of the existing residence. AquaTerra was hired to create the entire outdoor environment including the new pool and spa. Similar to the renovated home, this aquatic environment was designed to take a traditional pool and gives it a clean, modern twist. The site proved to be perfect for a long, sweeping curved water feature that can be seen from all of the outdoor gathering spaces as well as many rooms inside the residence. This design draws people outside and allows them to explore all of the features of the pool and outdoor spaces. Features of this resort like outdoor environment include:
-Play pool with two lounge areas with LED lit bubblers
-Pebble Tec Pebble Sheen Luminous series pool finish
-Lightstreams glass tile
-spa with six custom copper Bobe water spillway scuppers
-water feature wall with three custom copper Bobe water scuppers
-Fully automated with Pentair Equipment
-LED lighting throughout the pool and spa
-Gathering space with automated fire pit
-Lounge deck area
-Synthetic turf between step pads and deck
-Gourmet outdoor kitchen to meet all the entertaining needs.
This outdoor environment cohesively brings the clean & modern finishes of the renovated home seamlessly to the outdoors to a pool and spa for play, exercise and relaxation.
Photography: Daniel Driensky
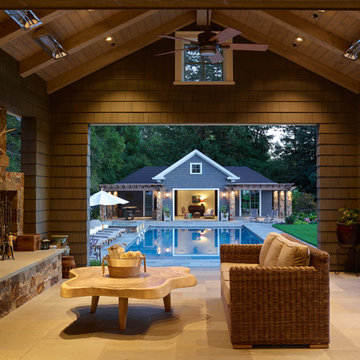
An indoor-outdoor banquet room with attached bar and hearth is a natural gathering place to overlook the serenity of the pool, lawn and gardens.
Photography by Marion Brenner
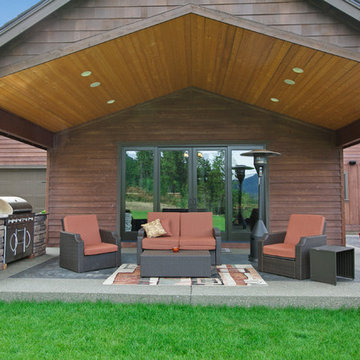
Huge covered porch with pine tongue and groove and can lights. Extra large slider. Built in BBQ with stone surround. Cedar wrapped posts with stone bottoms. A lot of entertaining room! Photo by Bill Johnson
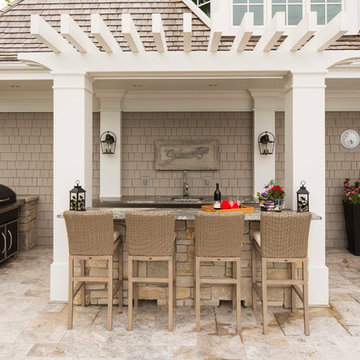
Outdoor Kitchens are growing in popularity. This outdoor patio kitchen/bar is complete with a barbecue, sink and refrigerator. The beautiful travertine stone patio brings it all together.
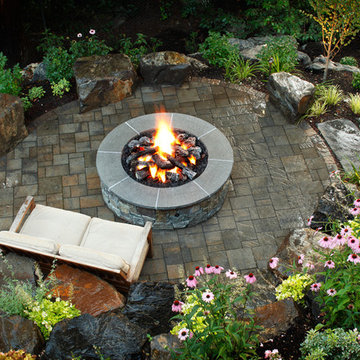
Photo credit: www.parkscreative.com
Foto di un grande patio o portico chic dietro casa con un focolare, pavimentazioni in pietra naturale e nessuna copertura
Foto di un grande patio o portico chic dietro casa con un focolare, pavimentazioni in pietra naturale e nessuna copertura
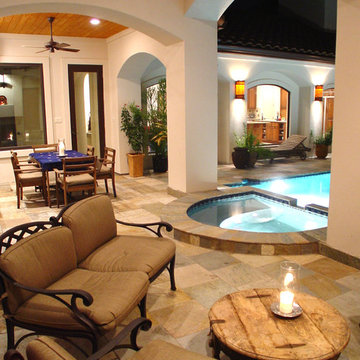
Mediterranean - Spanish
Courtyard with Archade Outdoor Living, Swimming Pool and Covered Hot Tub
Ispirazione per un grande patio o portico mediterraneo in cortile con un tetto a sbalzo, un focolare e pavimentazioni in cemento
Ispirazione per un grande patio o portico mediterraneo in cortile con un tetto a sbalzo, un focolare e pavimentazioni in cemento
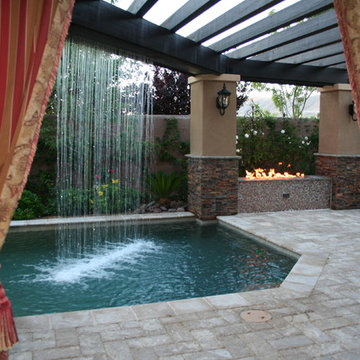
Las Vegas, NV custom swimming pools & spas by pool designers and builders: Watters Aquatech 17028762217
Immagine di un grande patio o portico mediterraneo dietro casa con fontane, pavimentazioni in pietra naturale e una pergola
Immagine di un grande patio o portico mediterraneo dietro casa con fontane, pavimentazioni in pietra naturale e una pergola
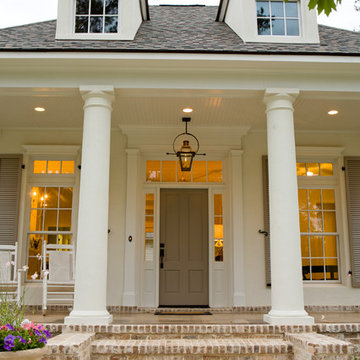
Tuscan Columns & Brick Porch
Esempio di un grande portico tradizionale davanti casa con pavimentazioni in mattoni, un tetto a sbalzo e con illuminazione
Esempio di un grande portico tradizionale davanti casa con pavimentazioni in mattoni, un tetto a sbalzo e con illuminazione
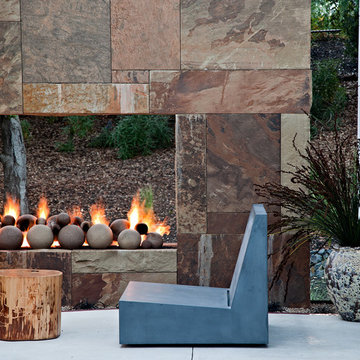
Copyrights: WA design
Ispirazione per un grande patio o portico design dietro casa con un focolare, lastre di cemento e nessuna copertura
Ispirazione per un grande patio o portico design dietro casa con un focolare, lastre di cemento e nessuna copertura
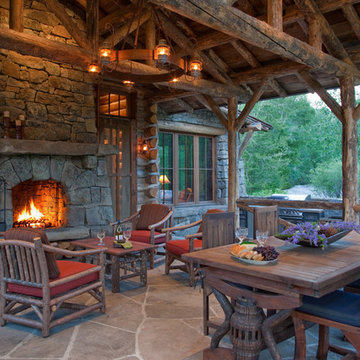
Immagine di un grande patio o portico rustico dietro casa con pavimentazioni in pietra naturale e un tetto a sbalzo
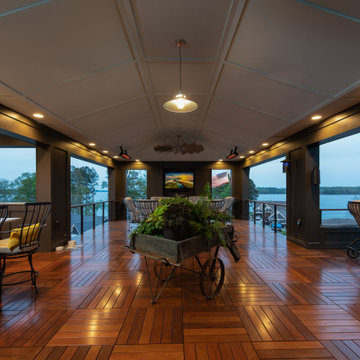
Covered Rooftop (Third Level)
Foto di un grande portico eclettico con pedane, un tetto a sbalzo e parapetto in cavi
Foto di un grande portico eclettico con pedane, un tetto a sbalzo e parapetto in cavi
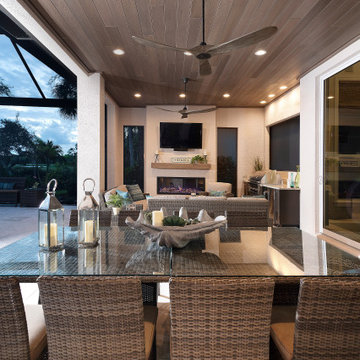
Progressive started by removing the stucco ceiling on the lanai and the round, dated columns. It was replaced with a gorgeous tongue and groove Roman Rock ceiling finished in a warm wood tone.
To create the perfect ambiance and a warm, inviting entertainment space, an Amantii electric fireplace was designed into the outdoor living room, along with a full outdoor kitchen by Danver. The outdoor kitchen features a Lynx stainless steel grill, an under-counter Artisan beverage center, metallic matte bronze cabinets in a Key West Door style and a marble and granite countertop.
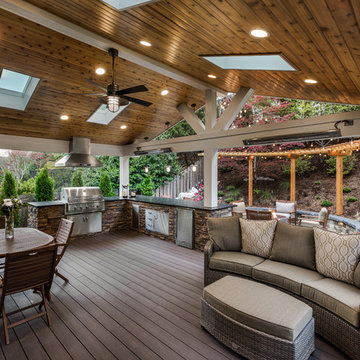
Our clients wanted to create a backyard that would grow with their young family as well as with their extended family and friends. Entertaining was a huge priority! This family-focused backyard was designed to equally accommodate play and outdoor living/entertaining.
The outdoor living spaces needed to accommodate a large number of people – adults and kids. Urban Oasis designed a deck off the back door so that the kitchen could be 36” height, with a bar along the outside edge at 42” for overflow seating. The interior space is approximate 600 sf and accommodates both a large dining table and a comfortable couch and chair set. The fire pit patio includes a seat wall for overflow seating around the fire feature (which doubles as a retaining wall) with ample room for chairs.
The artificial turf lawn is spacious enough to accommodate a trampoline and other childhood favorites. Down the road, this area could be used for bocce or other lawn games. The concept is to leave all spaces large enough to be programmed in different ways as the family’s needs change.
A steep slope presents itself to the yard and is a focal point. Planting a variety of colors and textures mixed among a few key existing trees changed this eyesore into a beautifully planted amenity for the property.
Jimmy White Photography
Patii e Portici grandi marroni - Foto e idee
2
