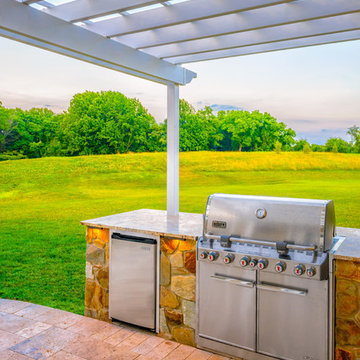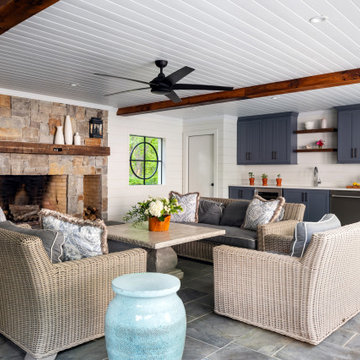Patii e Portici - Foto e idee
Filtra anche per:
Budget
Ordina per:Popolari oggi
1101 - 1120 di 41.195 foto
1 di 2
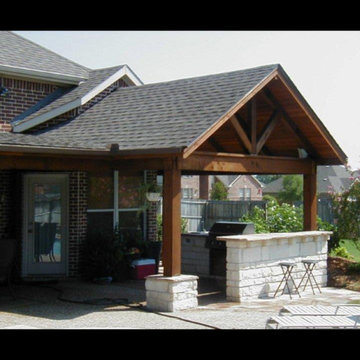
Ispirazione per un patio o portico chic di medie dimensioni e dietro casa con cemento stampato e un gazebo o capanno
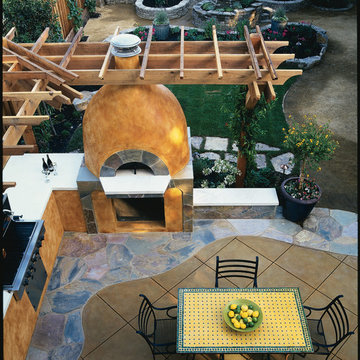
The backyard features a pizza oven with built-in seating, counter space and a grill for outdoor entertaining.
Idee per un grande patio o portico mediterraneo dietro casa con pavimentazioni in pietra naturale
Idee per un grande patio o portico mediterraneo dietro casa con pavimentazioni in pietra naturale
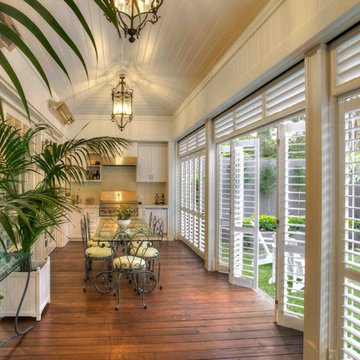
A favourite of architects around the world, Aluminum Shutters are latest trend in the US. Weatherwell Aluminum Shutters combine cutting edge engineering and beautiful design. Enclose an outdoor space, use as security screens, create privacy, or give strength and durability in indoor high traffic areas and replace your traditional wood shutters. Weatherwell Aluminum Shutters have moveable and lockable blades, wind ratings, and can be used for security. Use them in a myriad of installation methods and access a myriad of colors.
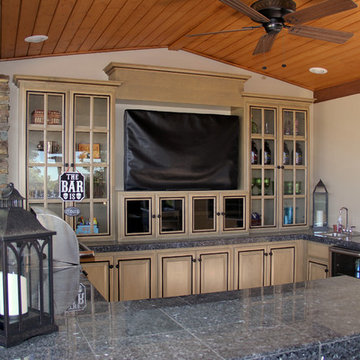
Full Circle Design, San Diego
Exterior - REMODELING - Interior
Ispirazione per un grande patio o portico classico dietro casa con lastre di cemento e un tetto a sbalzo
Ispirazione per un grande patio o portico classico dietro casa con lastre di cemento e un tetto a sbalzo
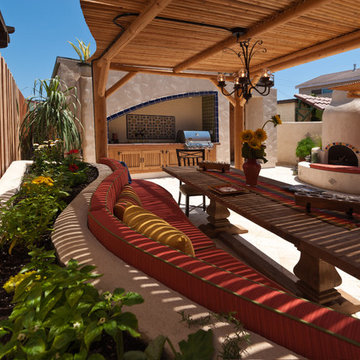
Bringing south of the boarder to the north of the boarder our Mexican Baja theme courtyard/living room makeover in Coronado Island is where our client have their entertainment now and enjoy the great San Diego weather daily. We've designed the courtyard to be a true outdoor living space with a full kitchen, dinning area, and a lounging area next to an outdoor fireplace. And best of all a fully engaged 15 feet pocket door system that opens the living room right out to the courtyard. A dream comes true for our client!
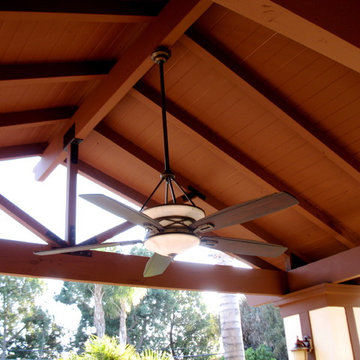
Covered patio blends with existing architecture, including exposed trusses, half-timbering, used brick and roofing details. Vaulted ceiling finished with tongue and groove ceiling
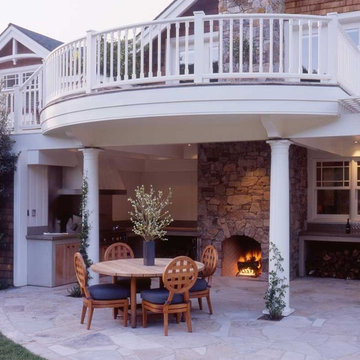
Home built by JMA (Jim Murphy and Associates); designed by Ed Sohl, Fifth Resource Group. Photo credit: Tim Maloney, Technical Imagery Studios.
This project spanned a three year time frame as we constructed a two story craftsman style home with a basement, pool, and pool house. We also built two horse barns, an outdoor riding arena and an indoor riding arena. There was extensive landscaping, including a large pond filled with trout, lots of stone walls and patios and many fenced pastures that altogether created a wonderful estate feel on eleven acres.
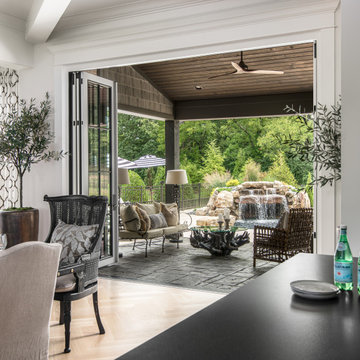
Architecture: Noble Johnson Architects
Interior Design: Rachel Hughes - Ye Peddler
Photography: Garett + Carrie Buell of Studiobuell/ studiobuell.com
Ispirazione per un portico tradizionale dietro casa con pavimentazioni in pietra naturale e un tetto a sbalzo
Ispirazione per un portico tradizionale dietro casa con pavimentazioni in pietra naturale e un tetto a sbalzo
Character of natural stone with affordability of concrete
Stacked flagstone has been used for centuries for small garden walls and pillars. With Rivercrest Wall, you get the character and flexibility of natural stone combined with the durability and affordability of concrete
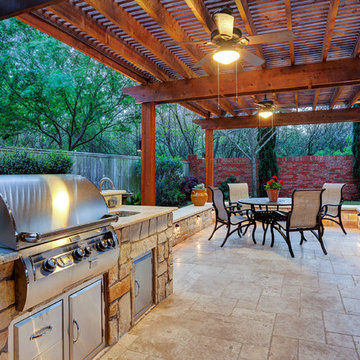
Esempio di un grande patio o portico chic dietro casa con pavimentazioni in pietra naturale e una pergola
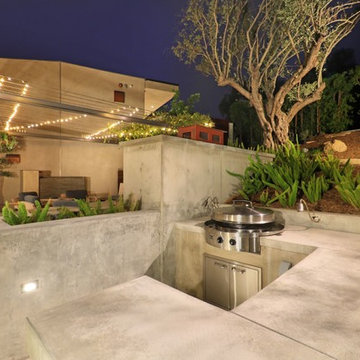
Esempio di un ampio patio o portico contemporaneo dietro casa con pavimentazioni in cemento e nessuna copertura
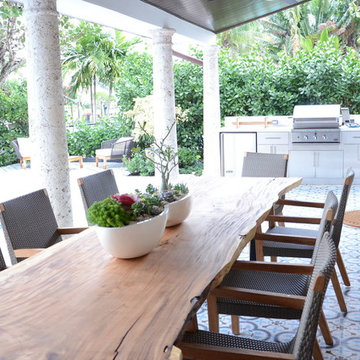
Idee per un patio o portico tradizionale di medie dimensioni e dietro casa con un tetto a sbalzo e piastrelle
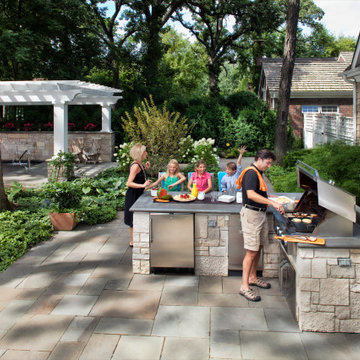
Conveniently located near the primary back door, this outdoor kitchen features a refrigerator, storage drawers and 54" gas grill. The u-shaped kitchen works nicely with bar seating and maximizes convenience and use of space.
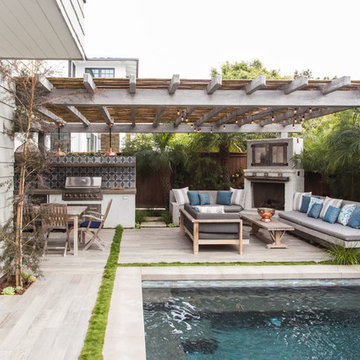
Immagine di un patio o portico classico di medie dimensioni e dietro casa con lastre di cemento e una pergola
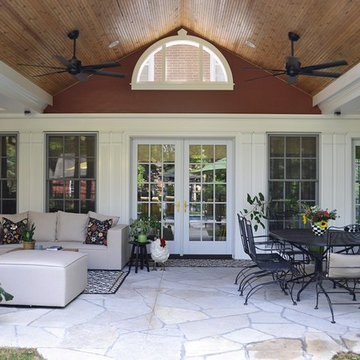
We added a pool house to an existing family room which had been added to a 1920's traditional home in 2005.
The challenge was to provide shelter, yet not block the natural light to the family room. An open gable provided the solution and worked well with the traditional architecture.
Chris Marshall
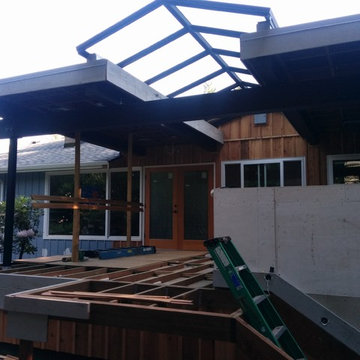
Large skylight with aluminum frame around each pane of glass is sloped to offers natural light and contains no tinting. The unit was made by CrystaLite Inc., based in Everett, WA
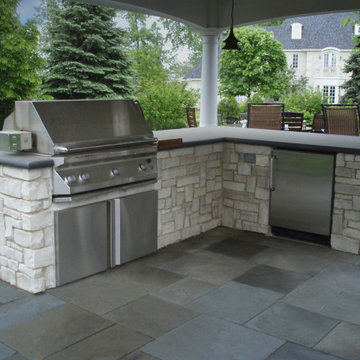
Immagine di un patio o portico classico di medie dimensioni e dietro casa con pavimentazioni in pietra naturale e un gazebo o capanno
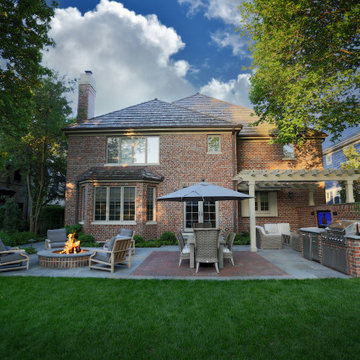
While there is space between them, the linear privacy wall is visually extended by the linear kitchen. The panoramic view shows how the kitchen, social space and the fire pit relate to each other for convenience while still providing an exceptional aesthetic.
Patii e Portici - Foto e idee
56
