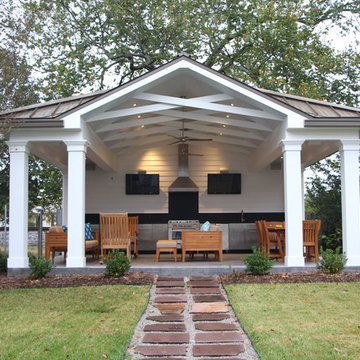Patii e Portici - Foto e idee
Filtra anche per:
Budget
Ordina per:Popolari oggi
1021 - 1040 di 41.195 foto
1 di 2
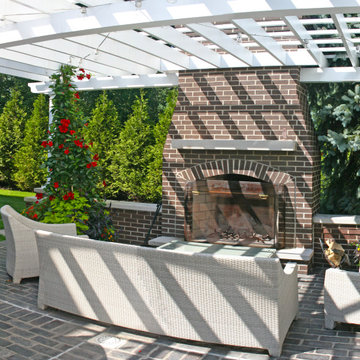
Built upon an existing patio, the fireplace was designed to anchor the space.
Ispirazione per un piccolo patio o portico chic davanti casa con pavimentazioni in mattoni e una pergola
Ispirazione per un piccolo patio o portico chic davanti casa con pavimentazioni in mattoni e una pergola
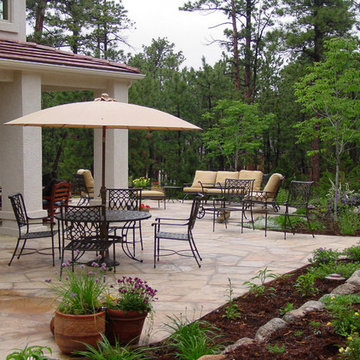
This black forest outdoor living area offers an outdoor kitchen, along with ample space. Colorful planting and mature trees make is a true paradise.
Idee per un patio o portico tradizionale di medie dimensioni e dietro casa con pavimentazioni in pietra naturale e nessuna copertura
Idee per un patio o portico tradizionale di medie dimensioni e dietro casa con pavimentazioni in pietra naturale e nessuna copertura
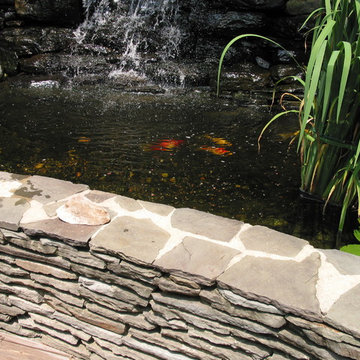
Immagine di un patio o portico chic di medie dimensioni e dietro casa con pavimentazioni in cemento e nessuna copertura
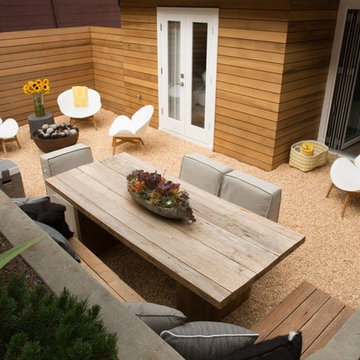
Julie Mikos
Esempio di un patio o portico moderno di medie dimensioni e dietro casa con ghiaia e nessuna copertura
Esempio di un patio o portico moderno di medie dimensioni e dietro casa con ghiaia e nessuna copertura
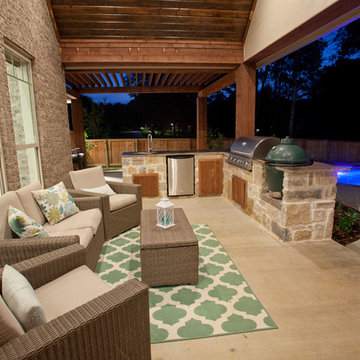
David White
Esempio di un portico american style di medie dimensioni e dietro casa con lastre di cemento e un tetto a sbalzo
Esempio di un portico american style di medie dimensioni e dietro casa con lastre di cemento e un tetto a sbalzo
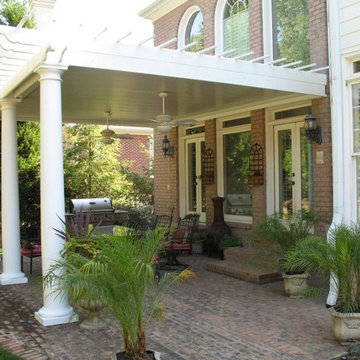
Immagine di un patio o portico minimalista dietro casa e di medie dimensioni con pavimentazioni in mattoni e un tetto a sbalzo
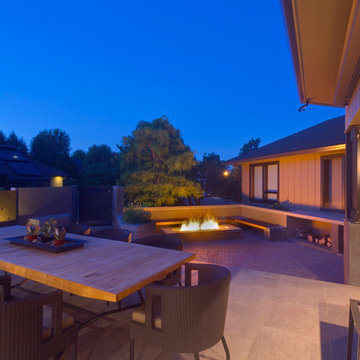
Photo by: Rick Keating
Foto di un patio o portico contemporaneo di medie dimensioni e in cortile con piastrelle e un tetto a sbalzo
Foto di un patio o portico contemporaneo di medie dimensioni e in cortile con piastrelle e un tetto a sbalzo
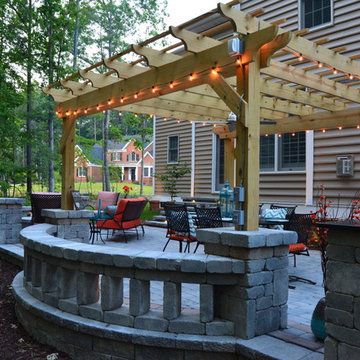
Greg Koehler
Idee per un patio o portico stile americano di medie dimensioni e dietro casa con pavimentazioni in cemento e una pergola
Idee per un patio o portico stile americano di medie dimensioni e dietro casa con pavimentazioni in cemento e una pergola
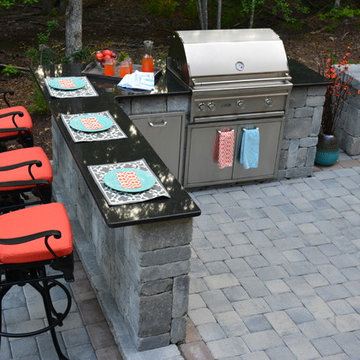
Greg Koehler
Immagine di un patio o portico american style di medie dimensioni e dietro casa con pavimentazioni in cemento e una pergola
Immagine di un patio o portico american style di medie dimensioni e dietro casa con pavimentazioni in cemento e una pergola
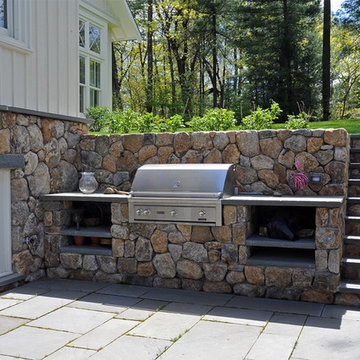
Grill and counter set into the fieldstone retaining wall along one side of the terrace. Terraced into a hillside, this home and its gardens are intertwined with the remnants of a house and garden that existed previously on the site. Three major spaces are defined in the landscape: an autocourt framed with a hornbeam hedge, a dining and entertaining terrace with built-in kitchen sheltered by stone retaining walls, and a great lawn extending from the terrace. Set within the remnant foundations of the previous home, the great lawn is stitched into the fabric of the garden by an elegant grass ramp from the terrace.
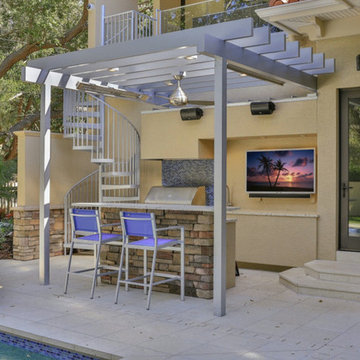
Immagine di un patio o portico tropicale dietro casa e di medie dimensioni con pavimentazioni in cemento e una pergola
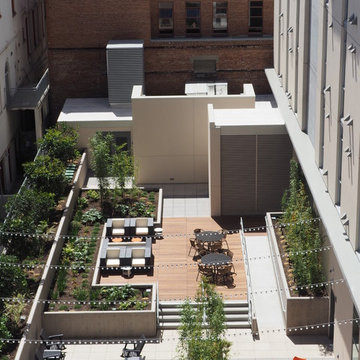
the latest development by the Housing Bridge, professionals dedicated to providing affordable housing in California, and will provide over 250 units of affordable housing to the downtown San Diego area. The studio and 1 bedroom apartments will have modern amenities such as major common areas including a 15th floor terrace with stunning views of San Diego towards the Bay. Also featured are three shared barbeque areas with an outdoor kitchen and resident garden.
These shared areas were constructed using Bison Innovative Products ipe wood deck tiles and Bison adjustable pedestals ensuring not only an attractive, modern space for entertaining, but also a good solution to turn sloping rooftop spaces into beautiful, functional environments for entertaining.
Modern décor and an eco-roof with drought tolerant plants top off this LEED Silver certified high-rise.
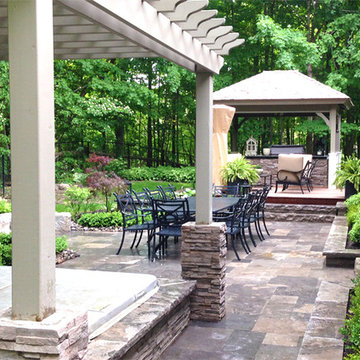
Immagine di un patio o portico classico di medie dimensioni e dietro casa con pavimentazioni in pietra naturale e una pergola
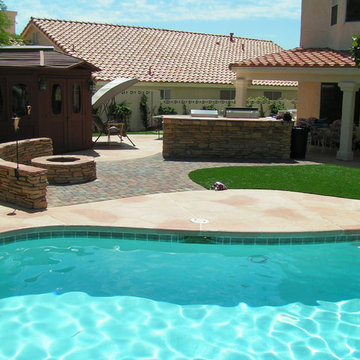
Foto di un grande patio o portico dietro casa con pavimentazioni in pietra naturale e nessuna copertura
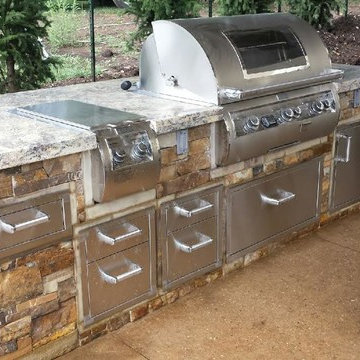
Immagine di un patio o portico american style di medie dimensioni e dietro casa con pavimentazioni in cemento e una pergola
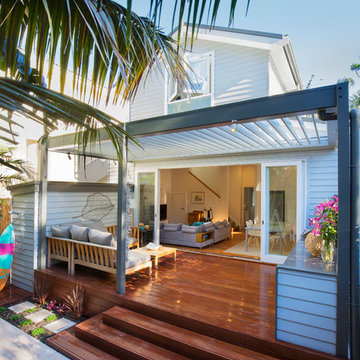
The new deck at the rear of this reonvated weatherboard beach cottage provides ample space for indoor outdoor living.
Michelle Waler Architects and tania niwa photography
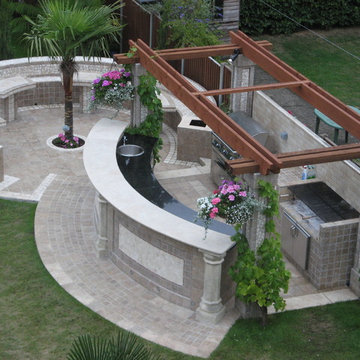
Bespoke outdoor entertainment area. Created using Marble and Granite. This entertainment centre included a heated seat area, Integrated cooking appliances with LED ice buckets. We even arranged for the tree to be planted.
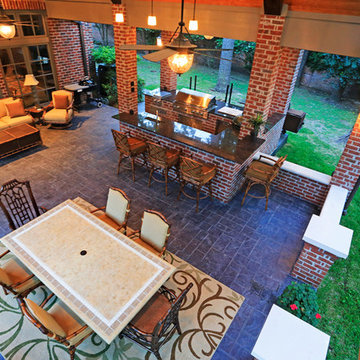
Aerial viewpoint of this outdoor living space
Immagine di un patio o portico american style dietro casa con cemento stampato e un tetto a sbalzo
Immagine di un patio o portico american style dietro casa con cemento stampato e un tetto a sbalzo
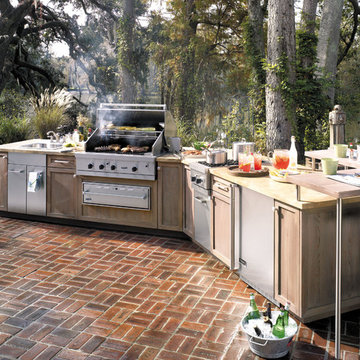
Viking 42" Ultra-Premium Gas Grill with TruSear™ Infrared Burner - VGIQ
Foto di un patio o portico tradizionale di medie dimensioni e dietro casa con pavimentazioni in mattoni e nessuna copertura
Foto di un patio o portico tradizionale di medie dimensioni e dietro casa con pavimentazioni in mattoni e nessuna copertura
Patii e Portici - Foto e idee
52
