Patii e Portici con pavimentazioni in pietra naturale - Foto e idee
Filtra anche per:
Budget
Ordina per:Popolari oggi
1 - 20 di 10.986 foto
1 di 3
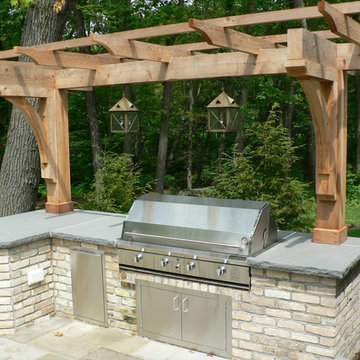
A large ProFire gas grill along with trash pull out is integrated within this masonry grill station. The grill station is surrounded with recovered Cream City bricks and topped with cut bluestone coping. A cedar arbor is integrated and makes an ideal location to hang two custom, high voltage electric lanterns.

View from one of two second story viewing decks shows geometrically angled, tiered steps and planters leading beyond the Argentinean barbecue to the pool and cabana beyond. Surfaces include natural stone pavers, reclaimed wood decking, gravel, and acid etched concrete | Kurt Jordan Photography
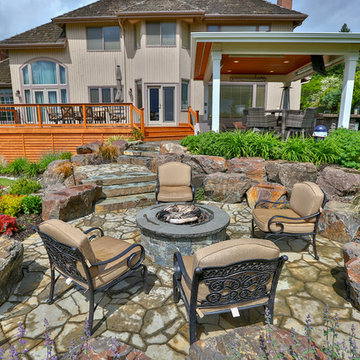
This project is a hip style free standing patio cover with a cedar deck and cedar railing. It is surrounded by some beautiful landscaping with a fire pit right on the golf course. The patio cover is equipped with recessed Infratech heaters and an outdoor kitchen.

The Pai Pai is the automatic hangout spot for the whole family. Designed in a fun tropical style with a reed thatch ceiling, dark stained rafters, and Ohia log columns. The live edge bar faces the TV for watching the game while barbecuing and the orange built-in sofa makes relaxing a sinch. The pool features a swim-up bar and a hammock swings in the shade beneath the coconut trees.
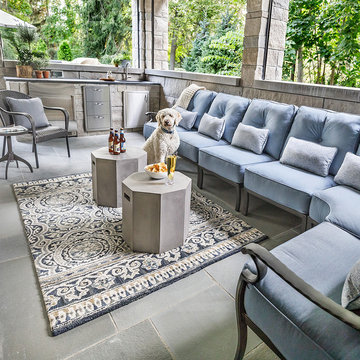
Joe Kwon Photography
Foto di un grande patio o portico chic dietro casa con pavimentazioni in pietra naturale e un tetto a sbalzo
Foto di un grande patio o portico chic dietro casa con pavimentazioni in pietra naturale e un tetto a sbalzo
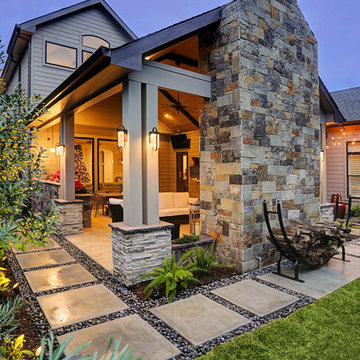
It's Christmas in July!
This homeowner was interested in adding an outdoor space that would be continuous with their
indoor living area. The large windows that separate the 2 spaces allows for their home to have a very open feel. They went with a contemporary craftsman style with clean straight lines in the columns and beams on the ceiling. The stone veneer fireplace, framed with full masonry block,
with reclaimed Hemlock mantle as the centerpiece attraction and the stained pine tongue and
groove vaulted ceiling gives the space a dramatic look. The columns have a stacked stone base
that complements the stone on the fireplace and kitchen fascia. The light travertine flooring is a
perfect balance for the dark stone on the column bases
and knee walls beside the fireplace as
well as the darker stained cedar beams and stones in the fireplace. The outdoor kitchen with
stainless steel tile backsplash is equipped with a gas grill
and a Big Green Egg as well as a fridge
and storage space. This space is 525 square feet and is the perfect spot for any gathering. The
patio is surrounded by stained concrete stepping stones with black star gravel. The original
second story windows were replaced with smaller windows in order to allow for a proper roof pitch.
TK IMAGES
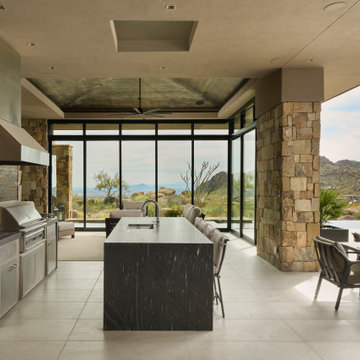
Ispirazione per un ampio patio o portico minimal dietro casa con pavimentazioni in pietra naturale e un tetto a sbalzo
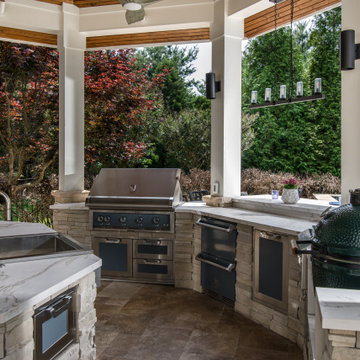
Pool house with cabana curtains, swing, outdoor kitchen, pizzza oven, outdoor fireplace, recessed niches and wood storage.
Idee per un patio o portico tradizionale di medie dimensioni e dietro casa con pavimentazioni in pietra naturale e un tetto a sbalzo
Idee per un patio o portico tradizionale di medie dimensioni e dietro casa con pavimentazioni in pietra naturale e un tetto a sbalzo

Foto di un grande patio o portico chic dietro casa con pavimentazioni in pietra naturale e una pergola

This couple wanted to get the most out of their small, suburban backyard by implementing an adult design separate from the kids' area, but within its view. Our team designed a courtyard-like feel to make the space feel larger and to provide easy access to the shed/office space. The delicate water feature and fire pit are the perfect elements to provide a resort feel.
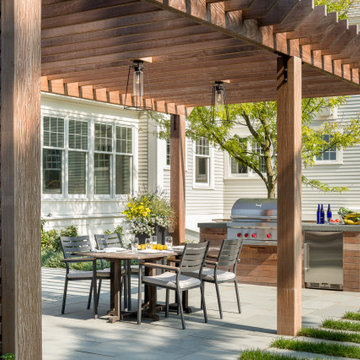
Immagine di un grande patio o portico classico dietro casa con pavimentazioni in pietra naturale e una pergola
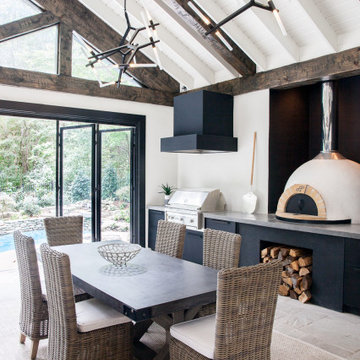
Immagine di un grande patio o portico tradizionale dietro casa con pavimentazioni in pietra naturale e un tetto a sbalzo
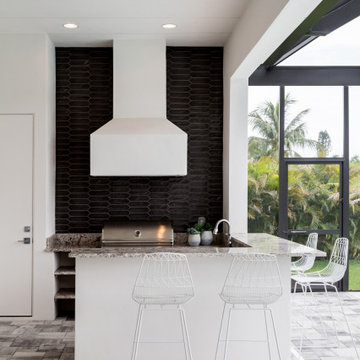
Ispirazione per un grande patio o portico classico dietro casa con pavimentazioni in pietra naturale e un tetto a sbalzo
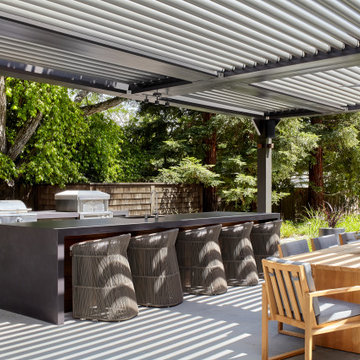
Ispirazione per un ampio patio o portico minimal dietro casa con pavimentazioni in pietra naturale e una pergola
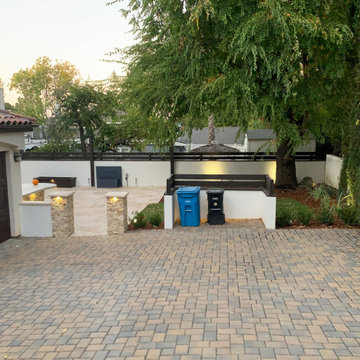
One of my favs for the year! My client wanted options and the discussions we had, created a vision that transformed the patio into a "living space". I loved the materials and small touches (fence and garbage enclosure, Gate etc...) we were able to incorporate.
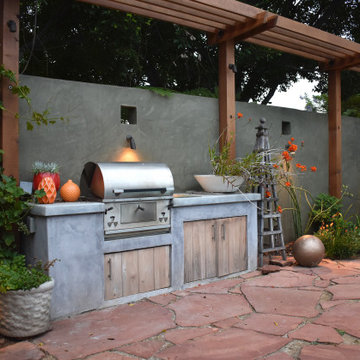
A small custom kitchen with built in barbeque nestles into the pergola.
Idee per un grande patio o portico eclettico dietro casa con pavimentazioni in pietra naturale e nessuna copertura
Idee per un grande patio o portico eclettico dietro casa con pavimentazioni in pietra naturale e nessuna copertura
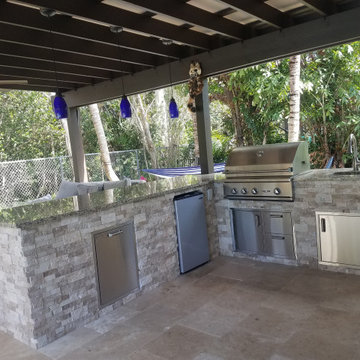
Outdoor Kitchen with pergola and ivory travertine
Immagine di un grande patio o portico contemporaneo dietro casa con pavimentazioni in pietra naturale e una pergola
Immagine di un grande patio o portico contemporaneo dietro casa con pavimentazioni in pietra naturale e una pergola

Foto di un grande patio o portico classico dietro casa con pavimentazioni in pietra naturale e un gazebo o capanno
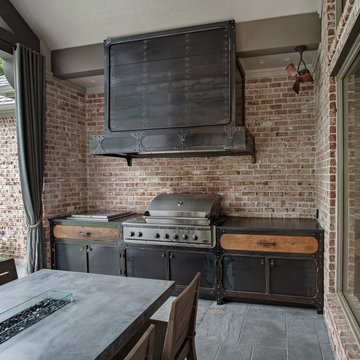
View of an outdoor cooking space custom designed & fabricated of raw steel & reclaimed wood. The motorized awning door concealing a large outdoor television in the vent hood is shown closed. The cabinetry includes a built-in ice chest.
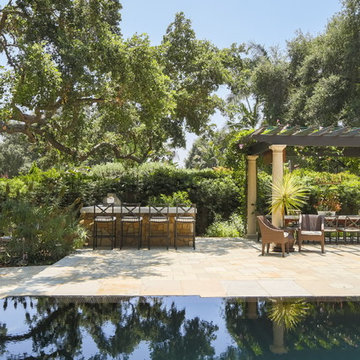
Ispirazione per un grande patio o portico mediterraneo dietro casa con pavimentazioni in pietra naturale e una pergola
Patii e Portici con pavimentazioni in pietra naturale - Foto e idee
1