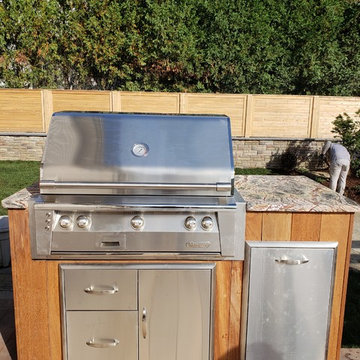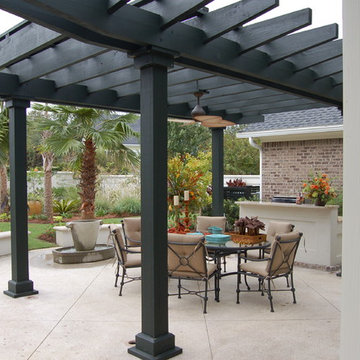Patii e Portici - Foto e idee
Filtra anche per:
Budget
Ordina per:Popolari oggi
681 - 700 di 41.194 foto
1 di 2
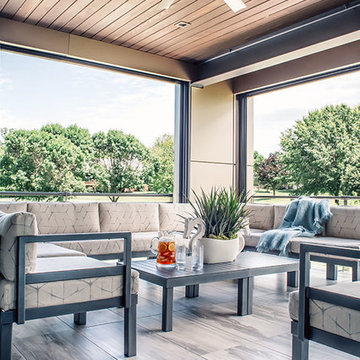
Idee per un grande patio o portico contemporaneo dietro casa con piastrelle e un tetto a sbalzo
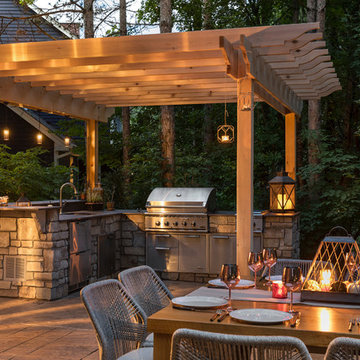
Existing mature pine trees canopy this outdoor living space. The homeowners had envisioned a space to relax with their large family and entertain by cooking and dining, cocktails or just a quiet time alone around the firepit. The large outdoor kitchen island and bar has more than ample storage space, cooking and prep areas, and dimmable pendant task lighting. The island, the dining area and the casual firepit lounge are all within conversation areas of each other. The overhead pergola creates just enough of a canopy to define the main focal point; the natural stone and Dekton finished outdoor island.
Character of natural stone with affordability of concrete
Stacked flagstone has been used for centuries for small garden walls and pillars. With Rivercrest Wall, you get the character and flexibility of natural stone combined with the durability and affordability of concrete
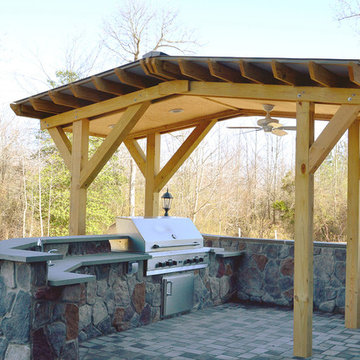
Outdoor kitchen with beautiful stone and stainless steel appliances. The pergola is perfect for additional shade.
Esempio di un grande patio o portico chic dietro casa con pavimentazioni in cemento e una pergola
Esempio di un grande patio o portico chic dietro casa con pavimentazioni in cemento e una pergola
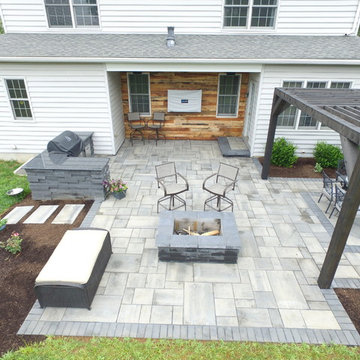
This Outdoor Living Patio project included installation of new patio area, pergola, front and side walkways, and lighting as per our design. Installed was approximately 530 square feet of patio area with a landing step area at the rear door. We used Techo-Bloc ‘Blu 60 Smooth’ pavers for the patio area as well as the front walkway. The existing Front and side walks were removed prior to the hardscape installation. Outdoor kitchen, fire pit, and step were all constructed with Techo-Bloc ‘Graphix’ wall stone. Fire pit and step capped with Techo-Bloc ‘Graphix’ Cap. The Outdoor kitchen is topped with a custom marble counter top. 38″ grill and 38″ double access door were installed in kitchen area. The Pergola is constructed using Western Red Cedar and stained to compliment the hardscaping. Low voltage LED lighting that was installed includes, under cap lighting on step and kitchen; up lights on trees (2 lights each); and a 150 watt transformer. Landscape beds and new plants were installed around the new patio area. The Landscaping included, mulching of new landscape beds, Repair, grade, and seeding damaged lawn areas as well as Trimming existing Hydrangea and Boxwoods. This Outdoor living patio area was installed in Lancaster, PA.
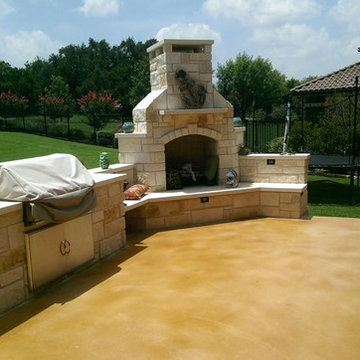
Idee per un patio o portico rustico di medie dimensioni e dietro casa con lastre di cemento e nessuna copertura
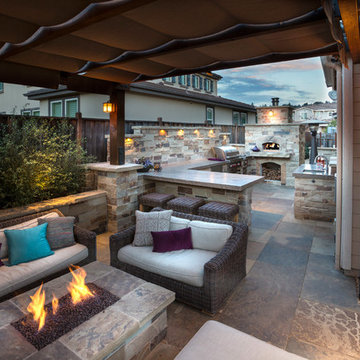
John Benson Photography
Ispirazione per un grande patio o portico mediterraneo dietro casa con pavimentazioni in pietra naturale e una pergola
Ispirazione per un grande patio o portico mediterraneo dietro casa con pavimentazioni in pietra naturale e una pergola
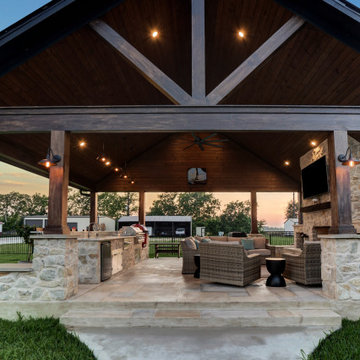
This home is on several acres, and the homeowner wanted a freestanding outdoor living room with a large kitchen and fireplace that matched their home.
The rustic/hill country vibe is just perfect. The rustic stone and dark stained columns and beams create this stunning outdoor space.
A walkway from the home to the new outdoor space was poured for easy access to the 624 SF freestanding living room. Everything was built to look original to the home – matching the siding, metal roof, and gel-stained Hardie on the columns and beams.
The flooring inside the space is hand-carved limecrete overlay in a travertine pattern. There are concrete pads on the outside for a smoker and plants.
The 18’ kitchen along one side has a grill, sink, fridge, storage, and a ceramic smoker. The granite is Fantasy Brown 3cm leather finish from InStyle Granite and Marble. The raised bar top provides plenty of space for dining outdoors. All the stone on the project is Colonial Monte Vista from Apex Stone.
The hearth and seat walls are topped with Ashton Moire ledge stone from Apex Stone. The custom-built fireplace is woodburning with storage on either side for wood storage. The ceiling is American Nut Brown pre-stained tongue and groove by Woodtone.
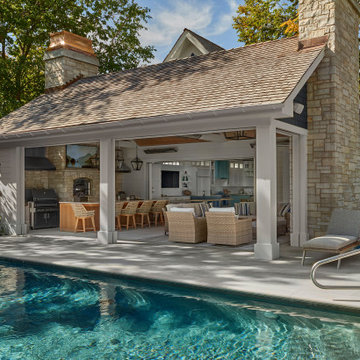
Outdoor Patio with Kitchen
Immagine di un grande patio o portico stile marinaro dietro casa con pavimentazioni in pietra naturale e un tetto a sbalzo
Immagine di un grande patio o portico stile marinaro dietro casa con pavimentazioni in pietra naturale e un tetto a sbalzo
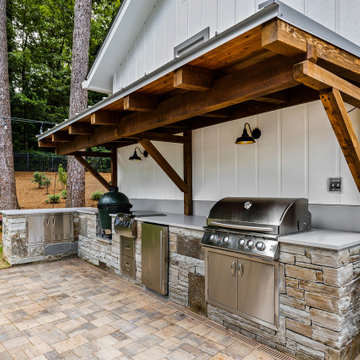
This covered L-shaped outdoor kitchen was custom designed with the master chef in mind and includes all the conveniences of an interior kitchen. The modern Caesarstone Raw Concrete Countertop has ample prep space and houses top of the line stainless steel appliances including a built-in grill with double access doors, refrigerator, built-in side burner, double drawers for storing utensils and accessories, a Big Green Egg, and a set of vented access doors for additional storage. The large custom stacked stone outdoor kitchen is shaded by a gorgeous, cantilevered timber pergola with a grey metal roof and pairs perfectly with the natural tones in the Belgard Rustic Lafitt paver patio. Hanging string lights illuminate over the patio and outdoor dining area adding ambience and a magical glow for outdoor entertaining and dining alfresco.
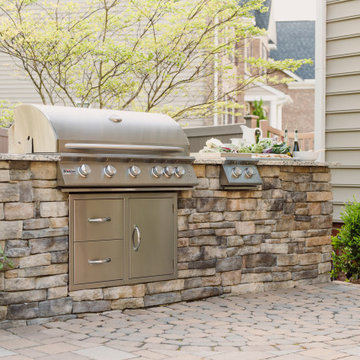
Esempio di un patio o portico chic di medie dimensioni e dietro casa con pavimentazioni in cemento e nessuna copertura
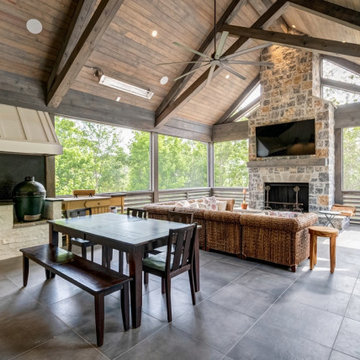
Esempio di un portico moderno dietro casa con piastrelle, un tetto a sbalzo e parapetto in legno

Idee per un ampio patio o portico chic nel cortile laterale con lastre di cemento e un tetto a sbalzo
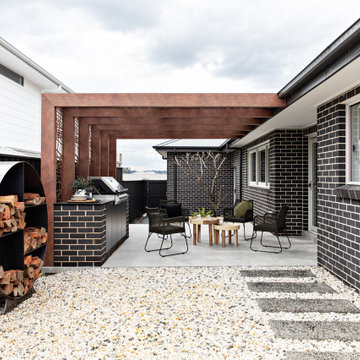
Among the home’s many impressive features, is the visually striking outdoor entertaining area featuring a DecoPanel custom perorated pergola. The pergola, finished DECO’s new rust-look finish Earthy OchreTM, expands across the entire BBQ area creating a cosy and very modern sanctuary to kick back and relax.
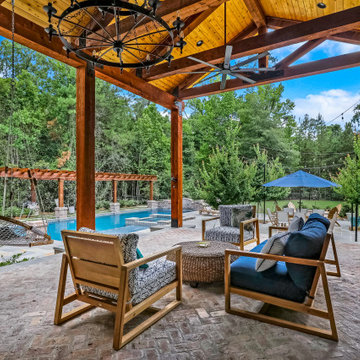
Covered porch overlooking pool area
Ispirazione per un grande portico country dietro casa con pavimentazioni in mattoni e un tetto a sbalzo
Ispirazione per un grande portico country dietro casa con pavimentazioni in mattoni e un tetto a sbalzo
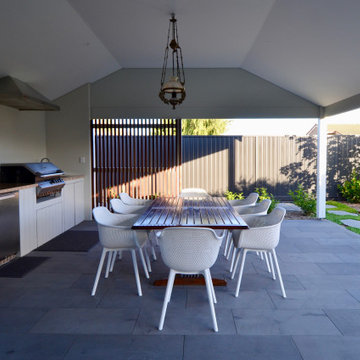
Ispirazione per un patio o portico minimalista di medie dimensioni e dietro casa con pavimentazioni in pietra naturale e un tetto a sbalzo
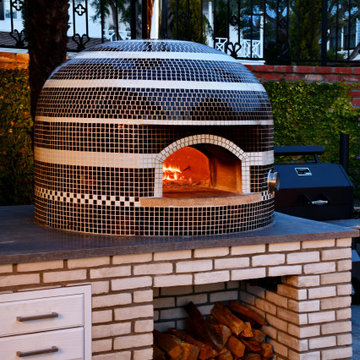
Post-war modern outdoor kitchen in Mission Hills.
Two-sided fireplace, pizza oven, BBQ, pergola with shade canvas
Foto di un patio o portico minimalista dietro casa con pavimentazioni in pietra naturale e una pergola
Foto di un patio o portico minimalista dietro casa con pavimentazioni in pietra naturale e una pergola

La vetrata ad angolo si apre verso il portico e la piscina illuminando gli interni e garantendo una vista panoramica.
Esempio di un grande portico moderno davanti casa con pavimentazioni in pietra naturale e una pergola
Esempio di un grande portico moderno davanti casa con pavimentazioni in pietra naturale e una pergola
Patii e Portici - Foto e idee
35
