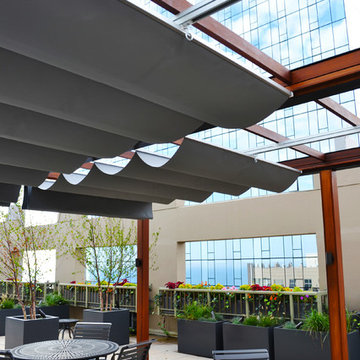Patii e Portici - Foto e idee
Filtra anche per:
Budget
Ordina per:Popolari oggi
601 - 620 di 41.206 foto
1 di 2
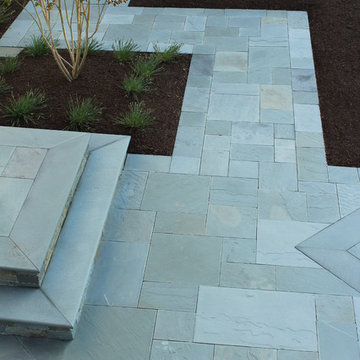
Plantings, Bluestone Walkway, Porch, & Terrace designed by Peter Jamet. Built by Garden Artisans.
Immagine di un patio o portico tradizionale di medie dimensioni e dietro casa con pavimentazioni in pietra naturale e nessuna copertura
Immagine di un patio o portico tradizionale di medie dimensioni e dietro casa con pavimentazioni in pietra naturale e nessuna copertura
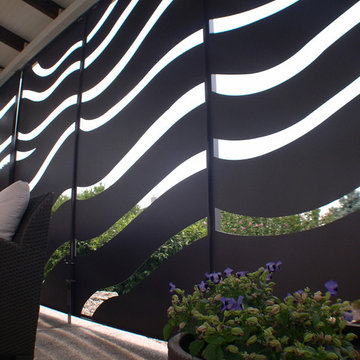
Betsy & Matt have a beautiful pool and patio, but an exposed location on a links golf course left nowhere to escape the afternoon sun and incessant wind. SCD was engaged to design and build an oasis of shade for lounging and entertaining as the focal point of this spectacular outdoor living space.
Design Criteria:
- Provide shelter from the sun and wind.
- Create a light and open area – avoid creating an enveloping “building”. More like a large umbrella than a small building.
- Design to harmonize with the client’s modern tastes, as expressed in the home’s interior.
- Create space for soft seating, bar seating and cooking, all within the “shade footprint” during the afternoon.
Special Features:
- Transitional/Modern design.
- Custom welded steel frame structure
- Roof framed with oversized Douglas Fir timbers.
- Custom fabricated sliding wind/sun screen panels. Laser-cut aluminum panels feature the work of local artist Chris Borai.
- Bar and outdoor kitchen area features granite tile countertops and stainless steel appliances.
- Technology features include Sunbrite outdoor televison, Apple TV & Sonos music systems.
- Sunbrella fabric canopies extend the shade over the bar and grill area.
Less
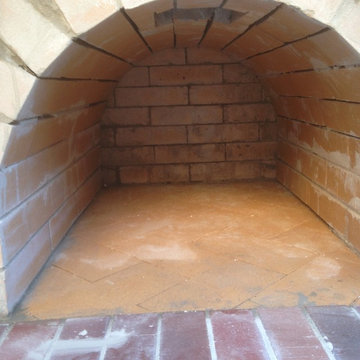
This Bay Area Wood Fired Pizza Oven is the Pride of San Francisco! A Beautiful Oven with a clean stucco finish and nice, tight corners. Excellent Job!!! To see more pictures of this oven (and many more ovens), please visit – BrickWoodOvens.com
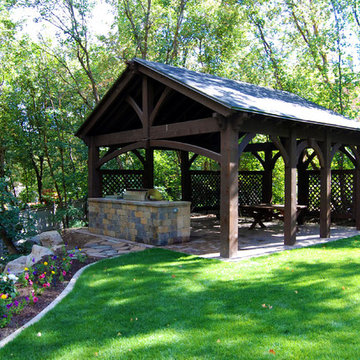
Timber frame 21' x 22' pavilion kit with an outdoor kitchen and picnic table in the backyard. These kits are fast and easy to install and will stand up against strong winds and heavy mountainous snows, built with the old world mortise and tenon dovetails virtually eliminating unsightly hardware and proven to last for centuries.
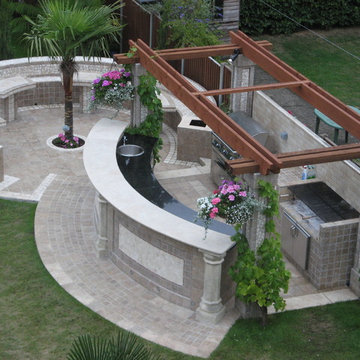
Bespoke outdoor entertainment area. Created using Marble and Granite. This entertainment centre included a heated seat area, Integrated cooking appliances with LED ice buckets. We even arranged for the tree to be planted.
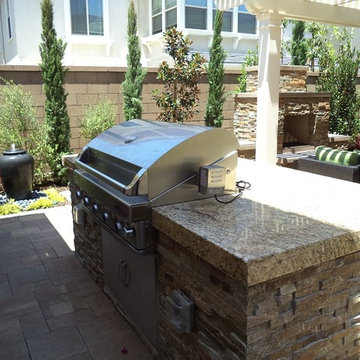
Idee per un patio o portico mediterraneo dietro casa con pavimentazioni in cemento e una pergola
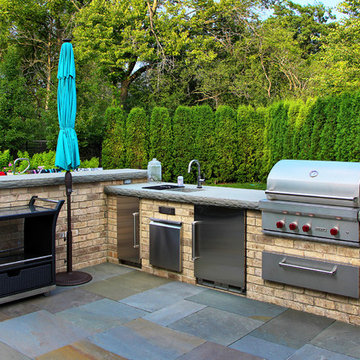
French Inspired Pool and Landscape by Marco Romani, RLA - Landscape Architect. Design and Construction of Entire Property by: Arrow
Ispirazione per un patio o portico tradizionale dietro casa con pavimentazioni in pietra naturale
Ispirazione per un patio o portico tradizionale dietro casa con pavimentazioni in pietra naturale
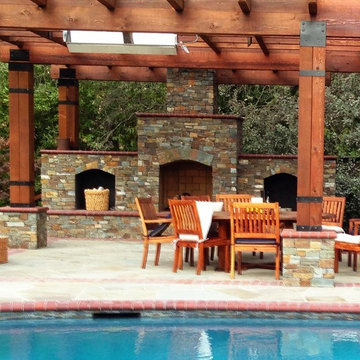
Mike Curtis/Users/mikecurtis/Pictures/iPhoto Library/Masters/2013/09/20/20130920-134614/IMG_4437.JPG
Immagine di un grande patio o portico mediterraneo dietro casa con pavimentazioni in pietra naturale e una pergola
Immagine di un grande patio o portico mediterraneo dietro casa con pavimentazioni in pietra naturale e una pergola
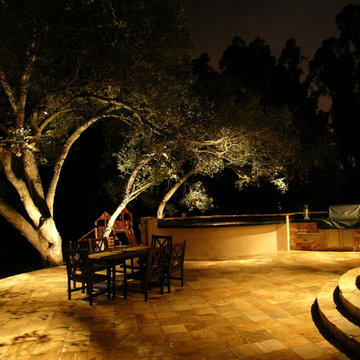
Immagine di un grande patio o portico tradizionale dietro casa con piastrelle e nessuna copertura
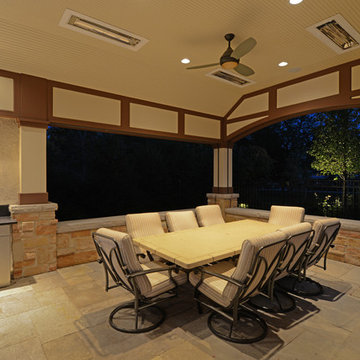
Ispirazione per un patio o portico stile americano di medie dimensioni e dietro casa con pavimentazioni in pietra naturale e un tetto a sbalzo
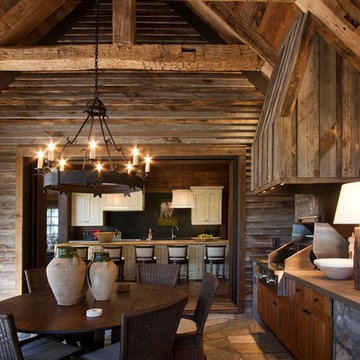
Reclaimed wood provided by Appalachian Antique Hardwoods. Architect Platt Architecture, PA, Builder Morgan-Keefe, Photographer J. Weiland
Foto di un portico stile rurale con pavimentazioni in pietra naturale e un tetto a sbalzo
Foto di un portico stile rurale con pavimentazioni in pietra naturale e un tetto a sbalzo
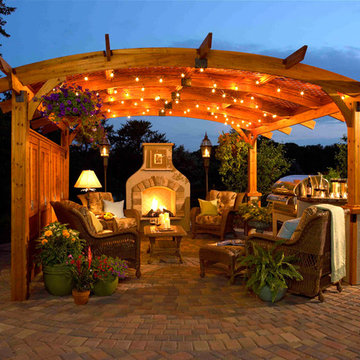
Idee per un patio o portico tradizionale di medie dimensioni e dietro casa con pavimentazioni in mattoni e una pergola
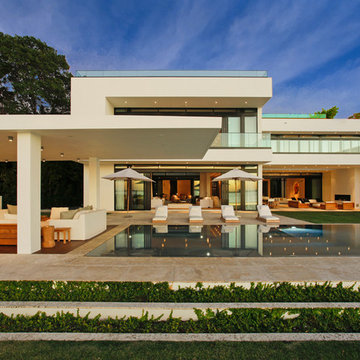
Coral Stone
Immagine di un grande patio o portico minimalista dietro casa con piastrelle e un tetto a sbalzo
Immagine di un grande patio o portico minimalista dietro casa con piastrelle e un tetto a sbalzo
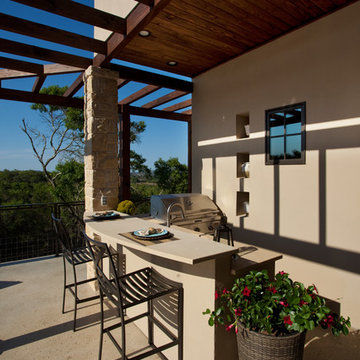
Foto di un patio o portico chic con lastre di cemento e un tetto a sbalzo
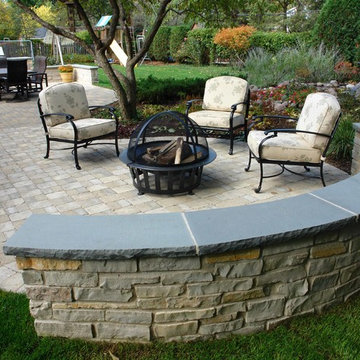
Paver Brick Patio with Natural Stone Seatwall and Built-In-Grill
Immagine di un grande patio o portico chic dietro casa con pavimentazioni in mattoni e nessuna copertura
Immagine di un grande patio o portico chic dietro casa con pavimentazioni in mattoni e nessuna copertura
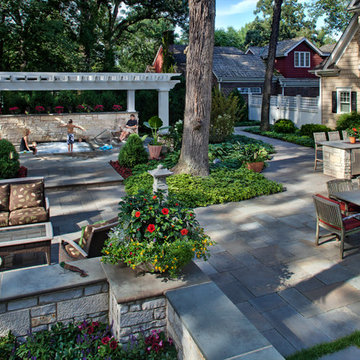
Lounging, dining, cooking, and water's edge recreation combine in the open floor plan featuring Pennsylvania bluestone.
Immagine di un grande patio o portico tradizionale dietro casa con pavimentazioni in pietra naturale e una pergola
Immagine di un grande patio o portico tradizionale dietro casa con pavimentazioni in pietra naturale e una pergola
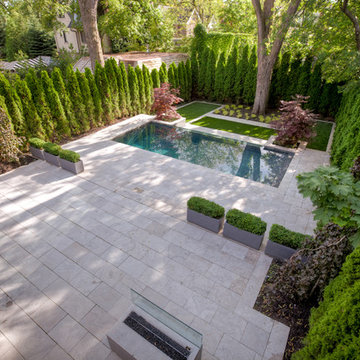
Forest Hill South was designed by Mark Pettes of MDP and Pro-Land was hired to construct the project in 2012. Both natural flagstone and interlock was used on this project, designed to compliment one another as well as the house. Decorative walls retain the grade from the driveway and are faced with brick to tie into the house. Flagstone stepping stones laid in the grass bring you from the front landing into the backyard. The same flagstone is carried through the back and laid on the lounge and pool patio. Planting was added for some colour and privacy from neighbours.
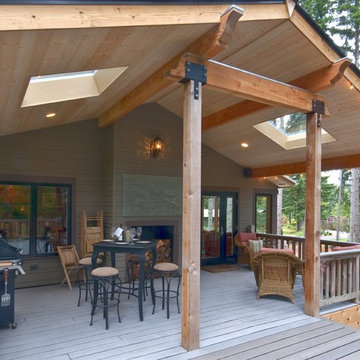
The second level deck was originally much smaller but with the addition of an overhang and an extension of the deck, the clients find more time to spend outside enjoying it.
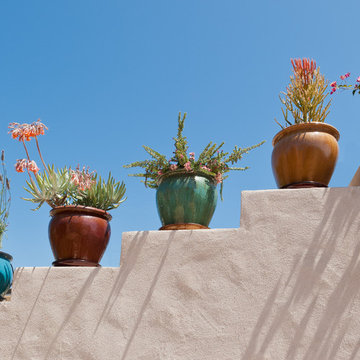
Bringing south of the boarder to the north of the boarder our Mexican Baja theme courtyard/living room makeover in Coronado Island is where our client have their entertainment now and enjoy the great San Diego weather daily. We've designed the courtyard to be a true outdoor living space with a full kitchen, dinning area, and a lounging area next to an outdoor fireplace. And best of all a fully engaged 15 feet pocket door system that opens the living room right out to the courtyard. A dream comes true for our client!
Patii e Portici - Foto e idee
31
