Patii e Portici eclettici di medie dimensioni - Foto e idee
Filtra anche per:
Budget
Ordina per:Popolari oggi
161 - 180 di 1.164 foto
1 di 3
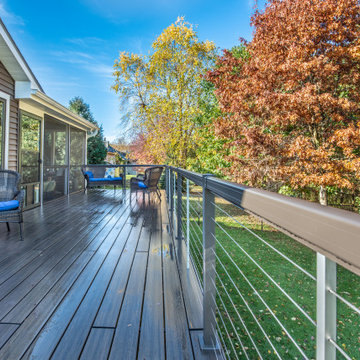
The new screen porch has screening underneath the low maintenance Deckorators brand decking, to keep the area bug-free. Aluminum newel posts and top railing provide the structure for the stainless steel cable rail, giving clear, mostly unobstructed views to the backyard possible. The system will be virtually maintenance-free throughout its life, merely requiring an occasional washing to get rid of dust and pollen.
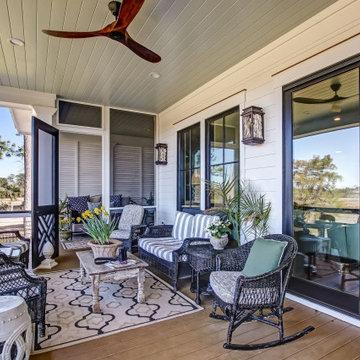
This custom home utilized an artist's eye, as one of the owners is a painter. The details in this home were inspired! From the fireplace and mirror design in the living room, to the boar's head installed over vintage mirrors in the bar, there are many unique touches that further customize this home. With open living spaces and a master bedroom tucked in on the first floor, this is a forever home for our clients. The use of color and wallpaper really help make this home special. With lots of outdoor living space including a large back porch with marsh views and a dock, this is coastal living at its best.
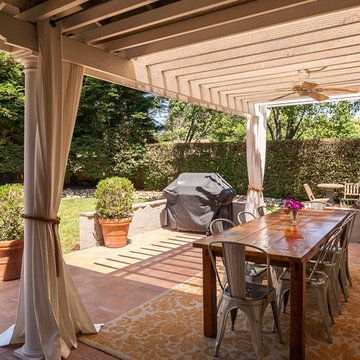
Outdoor entertaining space with reclaimed wood table, overhead fan, white canvas curtains and a covered patio.
Photo by Ron Putnam Photography
Foto di un patio o portico eclettico di medie dimensioni e dietro casa con piastrelle e una pergola
Foto di un patio o portico eclettico di medie dimensioni e dietro casa con piastrelle e una pergola
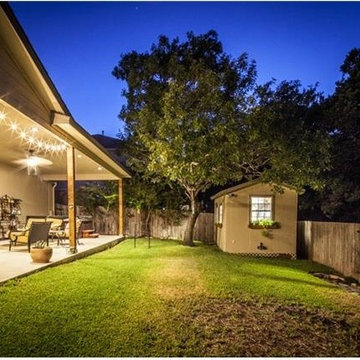
Ispirazione per un patio o portico eclettico di medie dimensioni e dietro casa con pavimentazioni in cemento e un tetto a sbalzo
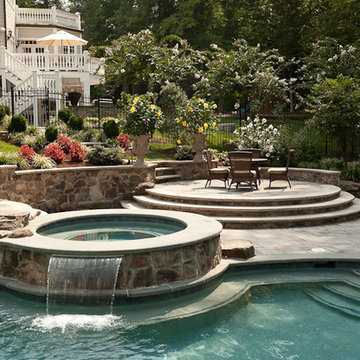
Our client constructed their new home on five wooded acres in Northern Virginia, and they requested our firm to help them design the ultimate backyard retreat complete with custom natural look pool as the main focal point. The pool was designed into an existing hillside, adding natural boulders and multiple waterfalls, raised spa. Next to the spa is a raised natural wood burning fire pit for those cool evenings or just a fun place for the kids to roast marshmallows.
The extensive Techo-bloc Inca paver pool deck, a large custom pool house complete with bar, kitchen/grill area, lounge area with 60" flat screen TV, full audio throughout the pool house & pool area with a full bath to complete the pool area.
For the back of the house, we included a custom composite waterproof deck with lounge area below, recessed lighting, ceiling fans & small outdoor grille area make this space a great place to hangout. For the man of the house, an avid golfer, a large Southwest synthetic putting green (2000 s.f.) with bunker and tee boxes keeps him on top of his game. A kids playhouse, connecting flagstone walks throughout, extensive non-deer appealing landscaping, outdoor lighting, and full irrigation fulfilled all of the client's design parameters.
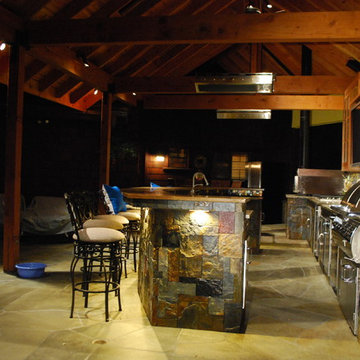
Steve Lambert
Ispirazione per un patio o portico eclettico di medie dimensioni e dietro casa con pavimentazioni in pietra naturale e un tetto a sbalzo
Ispirazione per un patio o portico eclettico di medie dimensioni e dietro casa con pavimentazioni in pietra naturale e un tetto a sbalzo
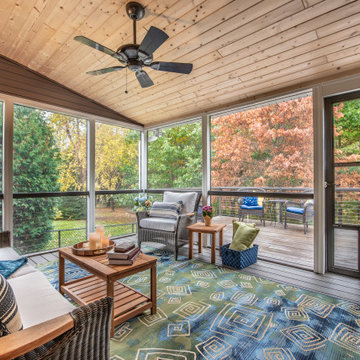
High-transparency screening is used to maximize views to the private backyard.
Idee per un portico eclettico di medie dimensioni e dietro casa con pedane e un tetto a sbalzo
Idee per un portico eclettico di medie dimensioni e dietro casa con pedane e un tetto a sbalzo
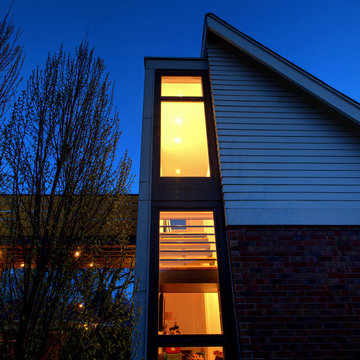
Breezeway links House and Studio - Architecture: HAUS | Architecture For Modern Lifestyles - Construction Management: WERK | Building Modern
Idee per un portico eclettico di medie dimensioni e dietro casa con pedane e una pergola
Idee per un portico eclettico di medie dimensioni e dietro casa con pedane e una pergola
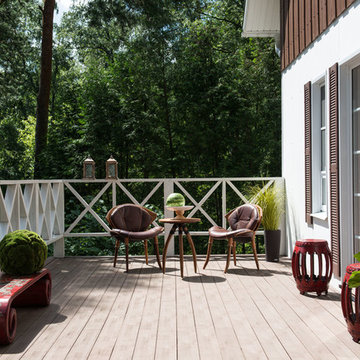
Александр Камачкин
Idee per un portico boho chic di medie dimensioni e davanti casa
Idee per un portico boho chic di medie dimensioni e davanti casa
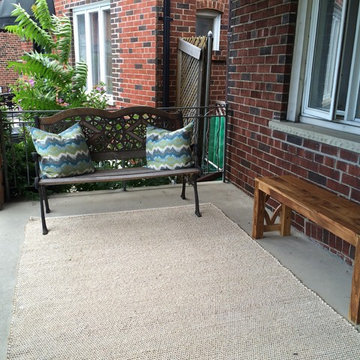
A welcoming Front porch..
Foto di un portico bohémian di medie dimensioni e davanti casa con lastre di cemento e un tetto a sbalzo
Foto di un portico bohémian di medie dimensioni e davanti casa con lastre di cemento e un tetto a sbalzo
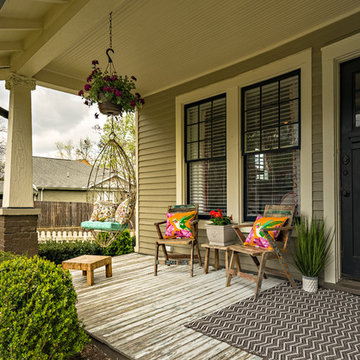
Steven Long
Ispirazione per un portico eclettico di medie dimensioni e davanti casa con un giardino in vaso, pedane e un tetto a sbalzo
Ispirazione per un portico eclettico di medie dimensioni e davanti casa con un giardino in vaso, pedane e un tetto a sbalzo
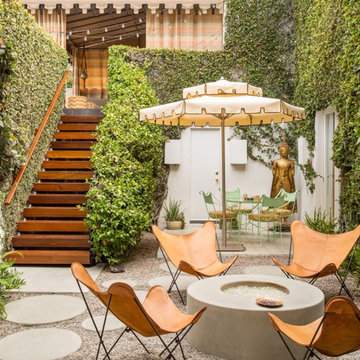
Idee per un patio o portico bohémian di medie dimensioni e in cortile con un focolare, ghiaia e nessuna copertura
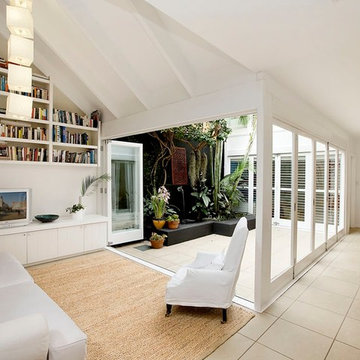
Casual living room flowing onto internal courtyard with water feature.
Ispirazione per un patio o portico bohémian di medie dimensioni e in cortile con fontane, piastrelle e nessuna copertura
Ispirazione per un patio o portico bohémian di medie dimensioni e in cortile con fontane, piastrelle e nessuna copertura
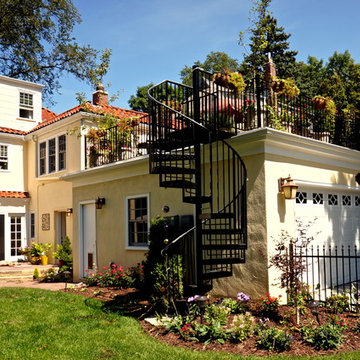
Part of a Garage Addition project designed by Lee Meyer Architects, this Rooftop Garden is a favorite dining/ entertaining spot for the homeowners. The membrane roofing is made by DuroLast ® and is reinforced for this use by attaching their walking pad product to the base membrane. Photos by Greg Schmidt. Brick Patio by Selfscapes http://www.selfscapes.com/
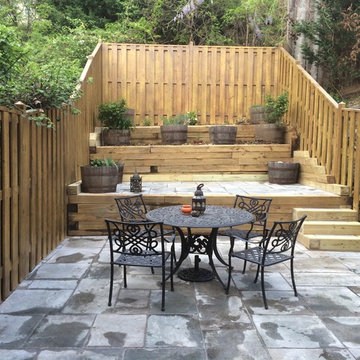
Ispirazione per un patio o portico boho chic di medie dimensioni e dietro casa con pavimentazioni in pietra naturale e nessuna copertura
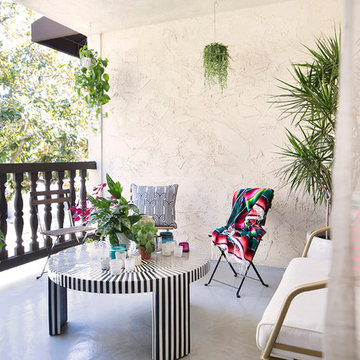
Charlie Cho
Designed by Gabriela Eisenhart and Holly Conlan
Foto di un patio o portico eclettico di medie dimensioni e dietro casa con un tetto a sbalzo e lastre di cemento
Foto di un patio o portico eclettico di medie dimensioni e dietro casa con un tetto a sbalzo e lastre di cemento
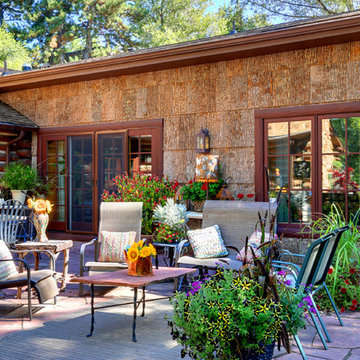
Denver Image Photography
Immagine di un patio o portico bohémian di medie dimensioni e in cortile con un giardino in vaso e nessuna copertura
Immagine di un patio o portico bohémian di medie dimensioni e in cortile con un giardino in vaso e nessuna copertura
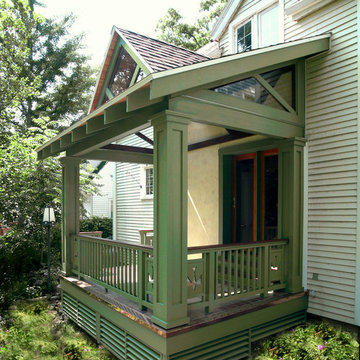
A covered porch was added to unique Craftsman style home to enable a greater enjoyment of a native plant filled backyard. The exposed trusses, sidelights and dormer mimic the lofted design of the original Living Room. Superior materials such as sustainably harvested FSC-certified woods, Western Red Cedar exposed framing and trim, Douglas Fir tongue and groove roof deck, porcelain tile deck, rare Lime Stucco by Artisan Exteriors, LLC and a decorative copper-wrapped deck cornice. Custom design and construction by Scenic Interiors.
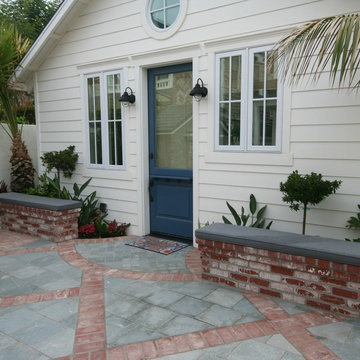
Seat-walls create planters while framing the door to the guest cottage. Brick borders around slate tiles create the patio hard-scape.
Photo- Torrey Pines Landscape Co., Inc
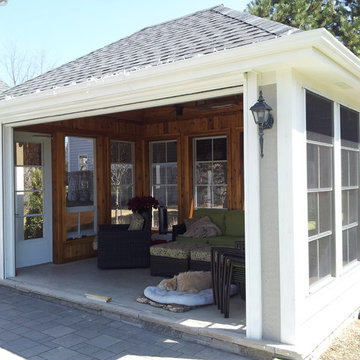
Screened-in stand alone Porch, w/ remote 10' rollup screened door, section windows. By-Kadd Associates
Esempio di un portico eclettico di medie dimensioni e dietro casa con un portico chiuso, pavimentazioni in mattoni e un tetto a sbalzo
Esempio di un portico eclettico di medie dimensioni e dietro casa con un portico chiuso, pavimentazioni in mattoni e un tetto a sbalzo
Patii e Portici eclettici di medie dimensioni - Foto e idee
9