Patii e Portici eclettici di medie dimensioni - Foto e idee
Filtra anche per:
Budget
Ordina per:Popolari oggi
121 - 140 di 1.164 foto
1 di 3
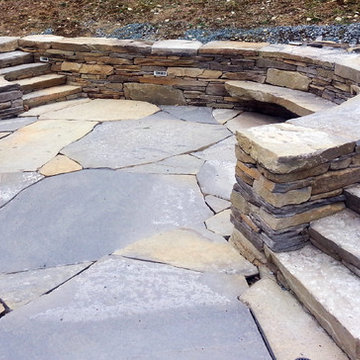
Freeform patio - paths to the garden underway
Ispirazione per un patio o portico eclettico di medie dimensioni e dietro casa con pavimentazioni in pietra naturale e nessuna copertura
Ispirazione per un patio o portico eclettico di medie dimensioni e dietro casa con pavimentazioni in pietra naturale e nessuna copertura
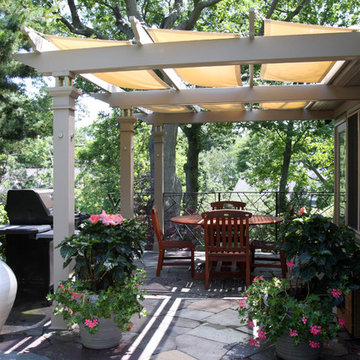
This beautiful patio is made more useful with the addition of a trellis with a retractable sun shade
Ispirazione per un patio o portico boho chic di medie dimensioni e dietro casa con pavimentazioni in pietra naturale e un parasole
Ispirazione per un patio o portico boho chic di medie dimensioni e dietro casa con pavimentazioni in pietra naturale e un parasole
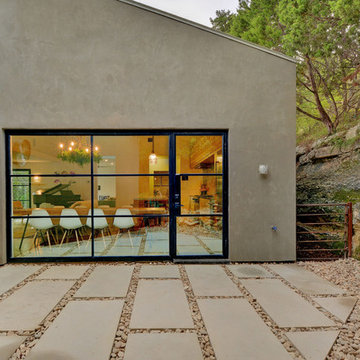
Allison Cartwright - Twist Tours
Ispirazione per un patio o portico bohémian dietro casa e di medie dimensioni con nessuna copertura e pavimentazioni in cemento
Ispirazione per un patio o portico bohémian dietro casa e di medie dimensioni con nessuna copertura e pavimentazioni in cemento
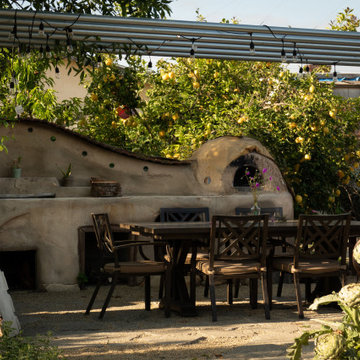
This very social couple were tying the knot and looking to create a space to host their friends and community, while also adding much needed living space to their 900 square foot cottage. The couple had a strong emphasis on growing edible and medicinal plants. With many friends from a community garden project they were involved in and years of learning about permaculture, they wanted to incorporate many of the elements that the permaculture movement advocates for.
We came up with a California native and edible garden that incorporates three composting systems, a gray water system, rain water harvesting, a cob pizza oven, and outdoor kitchen. A majority of the materials incorporated into the hardscape were found on site or salvaged within 20-mile of the property. The garden also had amenities like an outhouse and shower for guests they would put up in the converted garage.
Coming into this project there was and An old clawfoot bathtub on site was used as a worm composting bin, and for no other reason than the cuteness factor, the bath tub composter had to stay. Added to that was a compost tumbler, and last but not least we erected an outhouse with a composting toilet system (The Nature's Head Composting Toilet).
We developed a gray water system incorporating the water that came out of the washing machine and from the outdoor shower to help water bananas, gingers, and canailles. All the down spouts coming off the roof were sent into depressions in the front yard. The depressions were planted with carex grass, which can withstand, and even thrive on, submersion in water that rain events bring to the swaled-out area. Aesthetically, carex reads as a lawn space in keeping with the cottage feeling of the home.
As with any full-fledged permaculture garden, an element of natural building needed to be incorporated. So, the heart and hearth of the garden is a cob pizza oven going into an outdoor kitchen with a built-in bench. Cob is a natural building technique that involves sculpting a mixture of sand, soil, and straw around an internal structure. In this case, the internal structure is comprised of an old built-in brick incinerator, and rubble collected on site.
Besides using the collected rubble as a base for the cob structure, other salvaged elements comprise major features of the project: the front fence was reconstructed from the preexisting fence; a majority of the stone edging was created by stones found while clearing the landscape in preparation for construction; the arbor was constructed from old wash line poles found on site; broken bricks pulled from another project were mixed with concrete and cast into vegetable beds, creating durable insulated planters while reducing the amount of concrete used ( and they also just have a unique effect); pathways and patio areas were laid using concrete broken out of the driveway and previous pathways. (When a little more broken concrete was needed, we busted out an old pad at another project a few blocks away.)
Far from a perfectly polished garden, this landscape now serves as a lush and inviting space for my clients, their friends and family to gather and enjoy each other’s company. Days after construction was finished the couple hosted their wedding reception in the garden—everyone danced, drank and celebrated, christening the garden and the union!
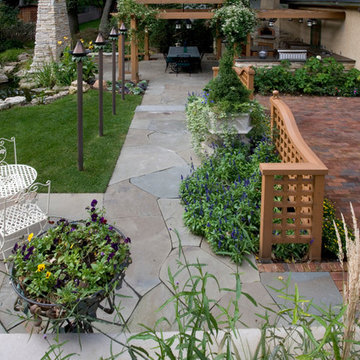
All photos by Linda Oyama Bryan. Home restoration by Von Dreele-Freerksen Construction
Esempio di un patio o portico eclettico di medie dimensioni e dietro casa con un focolare, pavimentazioni in pietra naturale e una pergola
Esempio di un patio o portico eclettico di medie dimensioni e dietro casa con un focolare, pavimentazioni in pietra naturale e una pergola
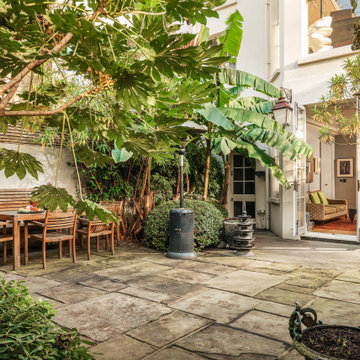
Ispirazione per un patio o portico boho chic di medie dimensioni e dietro casa con pavimentazioni in pietra naturale
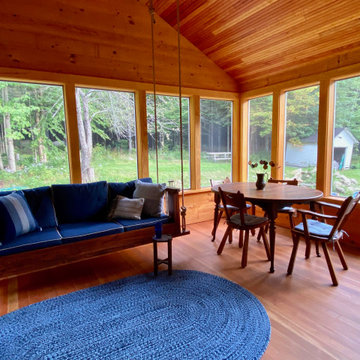
This dining table was a free find left on the street with only three legs - but two leaves! It was rescued, suited up with four new legs, stripped and refinished with several layers of polyurethane to withstand the weather. Weather permitting this room is the favorite hang out spot!
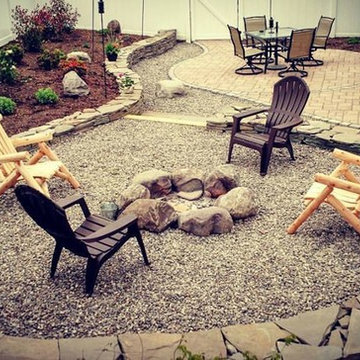
Total makeover of this backyard with winding stacked stone walls, circular paver patio, boulder fire pit, and landscaping to soften it all up!
Idee per un patio o portico boho chic di medie dimensioni e dietro casa con pavimentazioni in cemento e nessuna copertura
Idee per un patio o portico boho chic di medie dimensioni e dietro casa con pavimentazioni in cemento e nessuna copertura
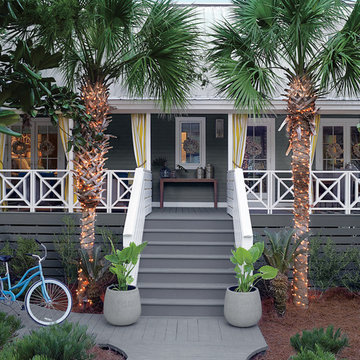
“Courtesy Coastal Living, a division of Time Inc. Lifestyle Group, photograph by Tria Giovan and Jean Allsopp. COASTAL LIVING is a registered trademark of Time Inc. Lifestyle Group and is used with permission.”
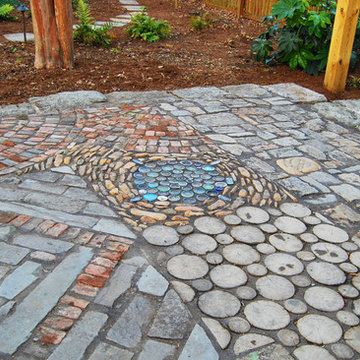
A fascinating collection of materials was used by Brooks Burleson to bring this patio to life. Old cobbles and bricks, river rock, cedar rounds, granite curbs, concrete, and glass are among the salvaged, re-purposed, and found pieces that join to form the whole. That's a compass there, in blue!
Patio by Brooks Burleson
Photo by Laura Wright
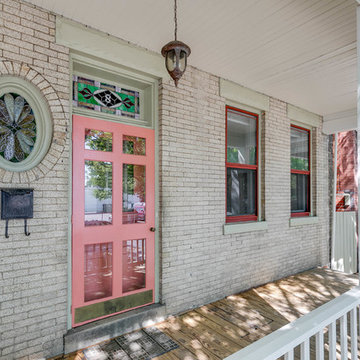
Foto di un portico eclettico di medie dimensioni e davanti casa con pedane e un tetto a sbalzo
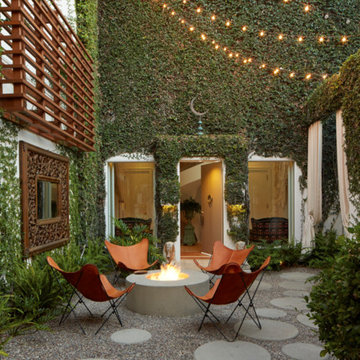
Ispirazione per un patio o portico eclettico di medie dimensioni e in cortile con un focolare, ghiaia e nessuna copertura
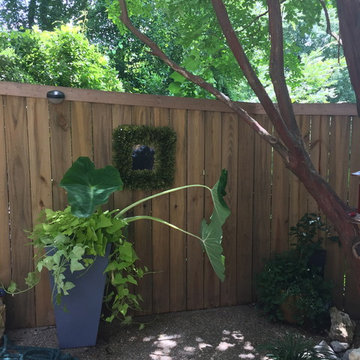
Immagine di un patio o portico boho chic di medie dimensioni e dietro casa con ghiaia e nessuna copertura
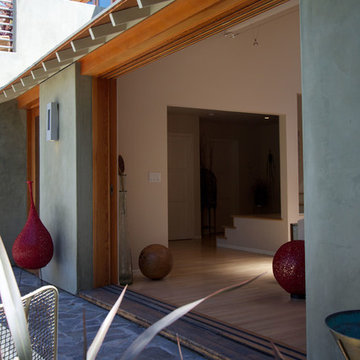
Immagine di un patio o portico bohémian di medie dimensioni e dietro casa con pavimentazioni in pietra naturale e nessuna copertura
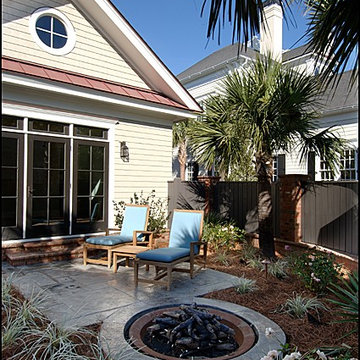
Chris & Cami Photography
Cook Bonner Construction
Spivey Woods Architects
Foto di un patio o portico boho chic di medie dimensioni e dietro casa con un focolare, cemento stampato e nessuna copertura
Foto di un patio o portico boho chic di medie dimensioni e dietro casa con un focolare, cemento stampato e nessuna copertura
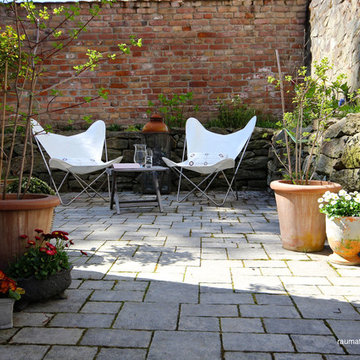
Gerardina Pantanella
Immagine di un patio o portico eclettico di medie dimensioni e dietro casa con un giardino in vaso e nessuna copertura
Immagine di un patio o portico eclettico di medie dimensioni e dietro casa con un giardino in vaso e nessuna copertura
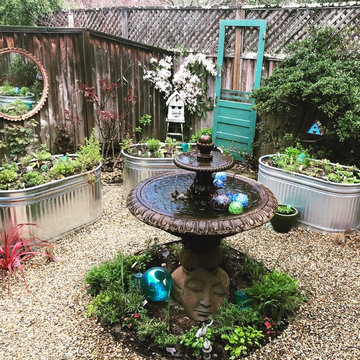
Ispirazione per un patio o portico boho chic di medie dimensioni e dietro casa con fontane, ghiaia e nessuna copertura
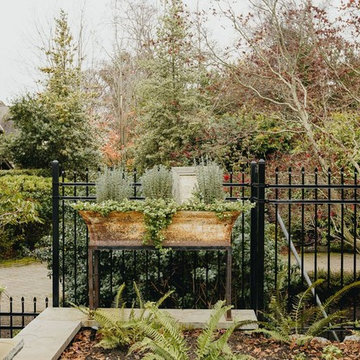
Immagine di un patio o portico eclettico di medie dimensioni e dietro casa con un giardino in vaso e nessuna copertura
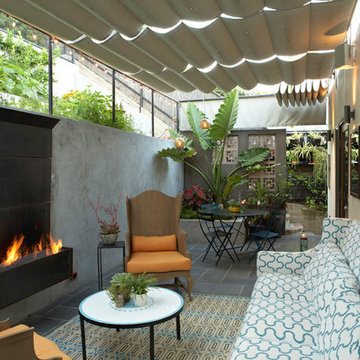
Idee per un portico bohémian di medie dimensioni e dietro casa con un focolare e un parasole
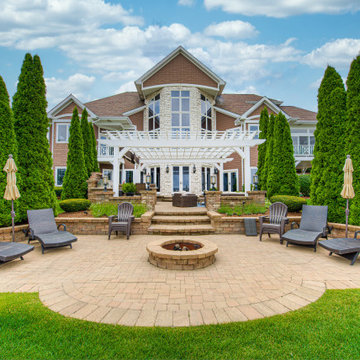
Every detail of this European villa-style home exudes a uniquely finished feel. Our design goals were to invoke a sense of travel while simultaneously cultivating a homely and inviting ambience. This project reflects our commitment to crafting spaces seamlessly blending luxury with functionality.
---
Project completed by Wendy Langston's Everything Home interior design firm, which serves Carmel, Zionsville, Fishers, Westfield, Noblesville, and Indianapolis.
For more about Everything Home, see here: https://everythinghomedesigns.com/
Patii e Portici eclettici di medie dimensioni - Foto e idee
7